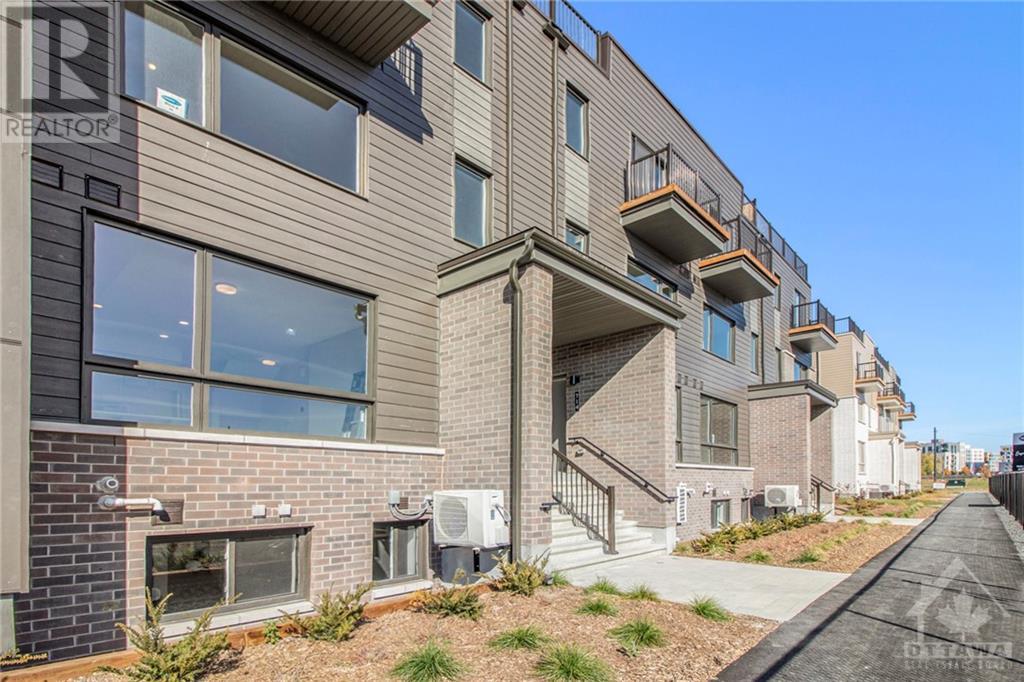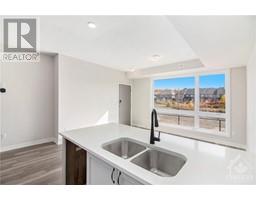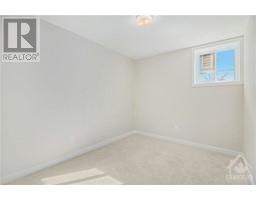2 Bedroom
2 Bathroom
Central Air Conditioning
Forced Air
$2,250 Monthly
Discover modern living in this brand-new 2-bedroom, 1.5-bathroom home, complete with an outdoor parking space. The sleek kitchen features stainless steel appliances, quartz countertops, pot lighting, a stylish black backsplash, and a breakfast bar with tall upper cabinets for added storage. The main bathroom boasts elegant granite countertops, while the main level showcases luxury vinyl flooring throughout. Enjoy the cozy feel of carpeted stairs leading down to the lower level, where both bedrooms await. Nestled in a vibrant neighborhood with newly built parks just steps away, this home is also minutes from Montfort Hospital, popular shops, restaurants, and more! (id:43934)
Property Details
|
MLS® Number
|
1418208 |
|
Property Type
|
Single Family |
|
Neigbourhood
|
Wateridge Village |
|
AmenitiesNearBy
|
Public Transit, Recreation Nearby, Shopping |
|
CommunityFeatures
|
Family Oriented |
|
Features
|
Balcony |
|
ParkingSpaceTotal
|
1 |
Building
|
BathroomTotal
|
2 |
|
BedroomsBelowGround
|
2 |
|
BedroomsTotal
|
2 |
|
Amenities
|
Laundry - In Suite |
|
Appliances
|
Refrigerator, Dishwasher, Dryer, Stove, Washer |
|
BasementDevelopment
|
Finished |
|
BasementType
|
Full (finished) |
|
ConstructedDate
|
2024 |
|
ConstructionStyleAttachment
|
Stacked |
|
CoolingType
|
Central Air Conditioning |
|
ExteriorFinish
|
Brick, Siding |
|
FlooringType
|
Tile, Vinyl |
|
HalfBathTotal
|
1 |
|
HeatingFuel
|
Natural Gas |
|
HeatingType
|
Forced Air |
|
StoriesTotal
|
2 |
|
Type
|
House |
|
UtilityWater
|
Municipal Water |
Parking
Land
|
Acreage
|
No |
|
LandAmenities
|
Public Transit, Recreation Nearby, Shopping |
|
Sewer
|
Municipal Sewage System |
|
SizeIrregular
|
* Ft X * Ft |
|
SizeTotalText
|
* Ft X * Ft |
|
ZoningDescription
|
Residential |
Rooms
| Level |
Type |
Length |
Width |
Dimensions |
|
Lower Level |
Bedroom |
|
|
13'2" x 9'2" |
|
Lower Level |
Primary Bedroom |
|
|
13'6" x 9'7" |
|
Lower Level |
Full Bathroom |
|
|
11'5" x 4'10" |
|
Lower Level |
Laundry Room |
|
|
Measurements not available |
|
Main Level |
Living Room/dining Room |
|
|
10'5" x 13'8" |
|
Main Level |
Dining Room |
|
|
8'10" x 8'3" |
|
Main Level |
Kitchen |
|
|
8'10" x 7'3" |
|
Main Level |
Partial Bathroom |
|
|
5'8" x 5'0" |
https://www.realtor.ca/real-estate/27589505/708-mishi-private-ottawa-wateridge-village



































