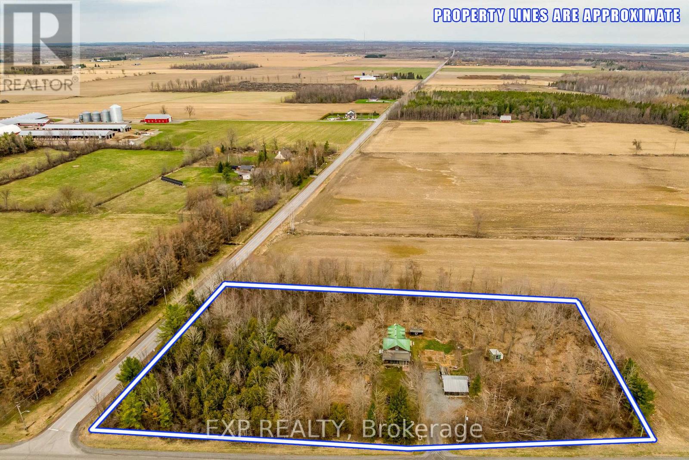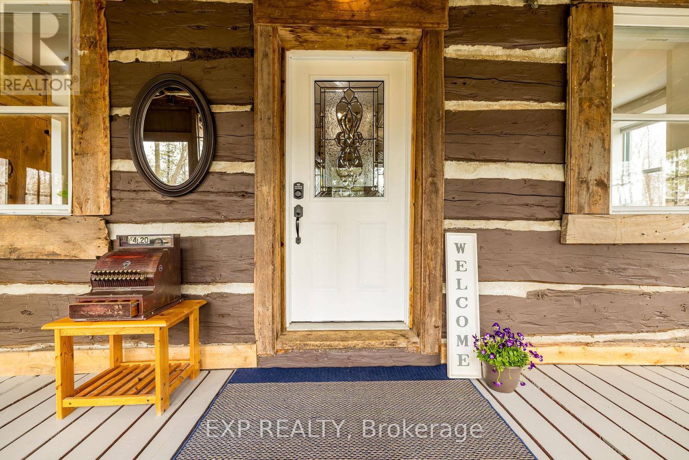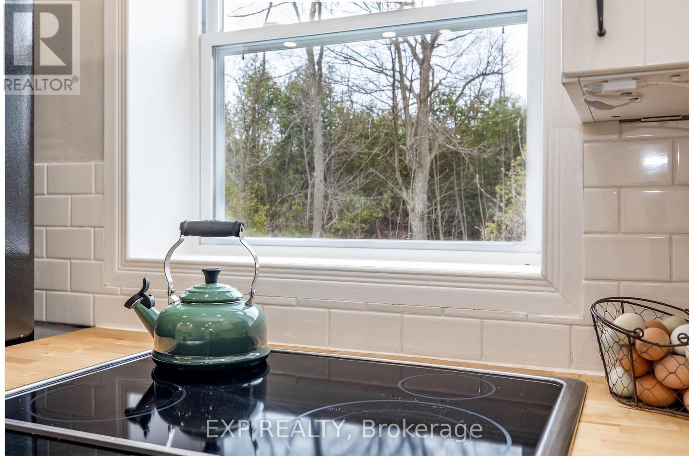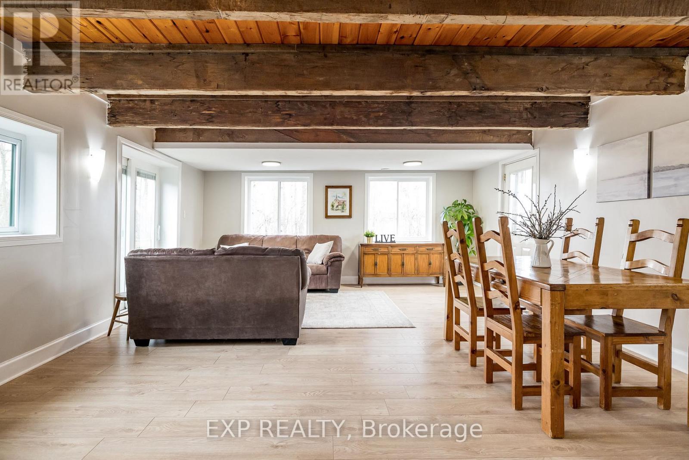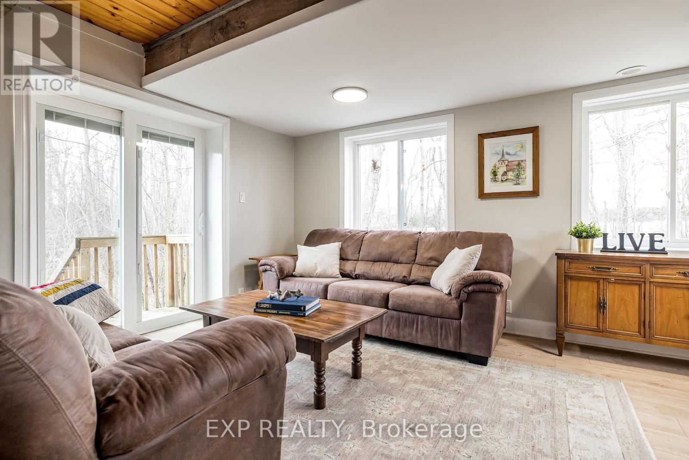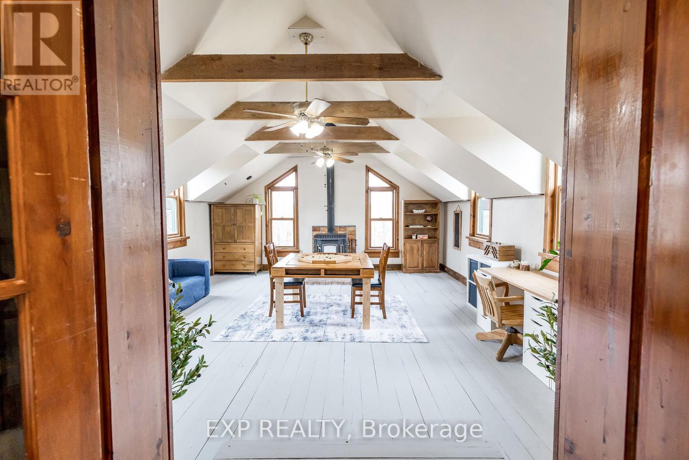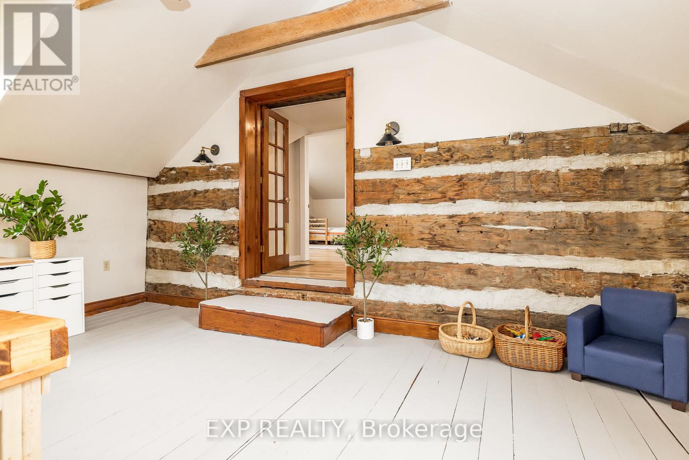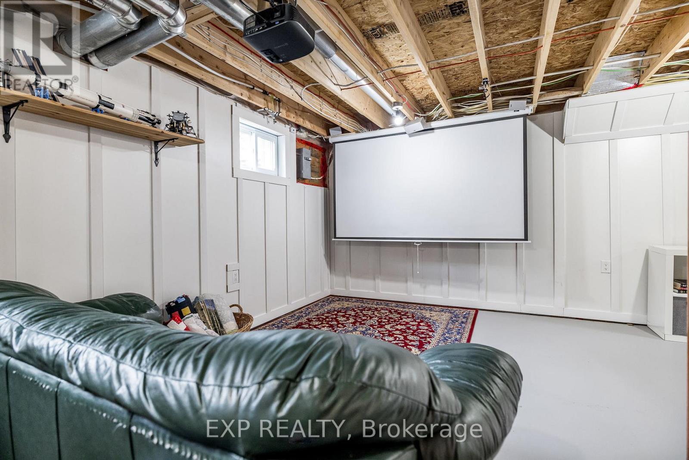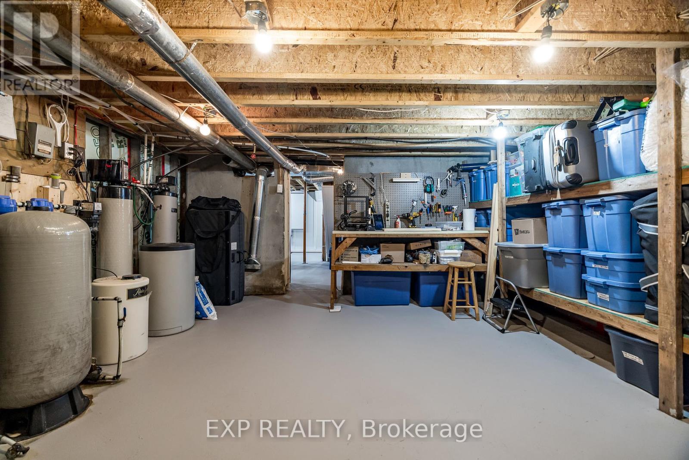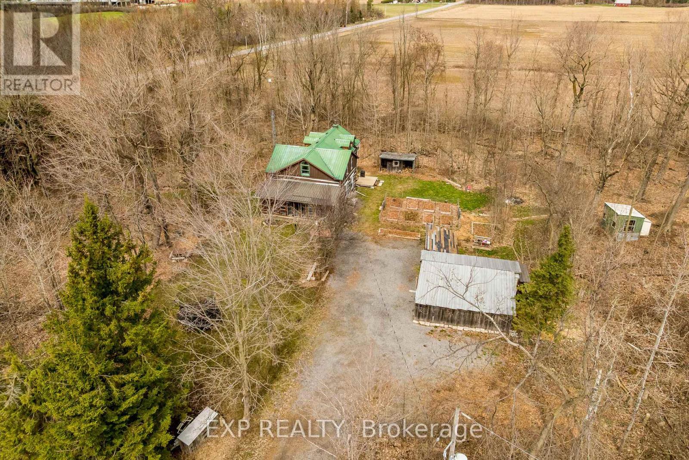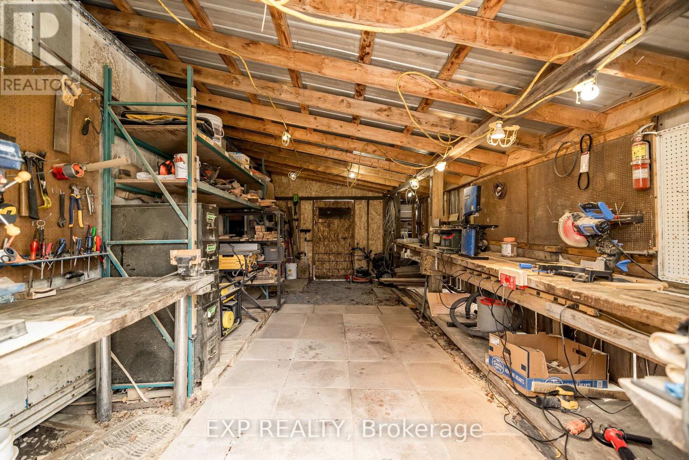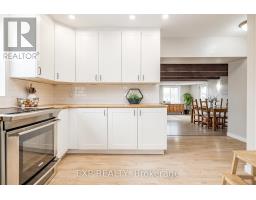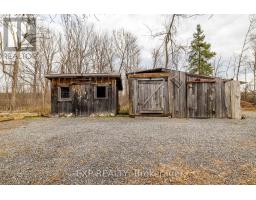3 Bedroom
2 Bathroom
1,500 - 2,000 ft2
Fireplace
Central Air Conditioning
Forced Air
$675,000
Welcome to your charming log home in a maple woodland, a country retreat just minutes from the City with many great updates! Nestled on 3 private acres of stunning maple forest, this unique 3-bedroom log home offers the perfect blend of rustic charm and modern convenience. Just over 30 minutes to downtown Ottawa and less than 10 minutes to the vibrant villages of Osgoode and Metcalfe, this property gives you the best of both worlds, peaceful rural living with easy access to city life. Inside, you'll find rich exposed wood beams, and a warm, inviting atmosphere throughout. The flexible layout offers the option of a main floor primary bedroom with a convenient half-bath en-suite, or retreat to a grand loft bedroom with its own wood stove, ideal for cozy nights in the country. The home boasts a large three-season sun room perfect for relaxing or entertaining. Downstairs, the full, partially finished basement includes a projector and surround sound for your very own home theatre, plus a great laundry area and ample storage space. Nature lovers and gardeners will fall in love with the land. The forest is dotted with apple and plum trees, concord grapes, and both red and black raspberries. The beautifully maintained gardens offer rhubarb, strawberries, blueberries, asparagus, herbs, and a variety of perennial flowers. Five storage sheds provide extra space for tools and outdoor gear. Just 1 km away, you'll find a local farm store stocked with fresh produce, eggs, milk, and meat - everything you need for farm-to-table living. Whether you're commuting to the city or enjoying a peaceful lifestyle among the trees, this one-of-a-kind log home has everything you've been looking for. Don't miss your chance to own a slice of paradise! (id:43934)
Property Details
|
MLS® Number
|
X12105912 |
|
Property Type
|
Single Family |
|
Community Name
|
1606 - Osgoode Twp South of Reg Rd 6 |
|
Features
|
Wooded Area |
|
Parking Space Total
|
10 |
|
Structure
|
Shed |
Building
|
Bathroom Total
|
2 |
|
Bedrooms Above Ground
|
3 |
|
Bedrooms Total
|
3 |
|
Age
|
100+ Years |
|
Appliances
|
Water Heater, Water Softener, Water Treatment, Blinds, Cooktop, Dishwasher, Dryer, Freezer, Oven, Washer, Refrigerator |
|
Basement Development
|
Partially Finished |
|
Basement Type
|
Full (partially Finished) |
|
Construction Style Attachment
|
Detached |
|
Cooling Type
|
Central Air Conditioning |
|
Exterior Finish
|
Log, Wood |
|
Fireplace Present
|
Yes |
|
Fireplace Total
|
1 |
|
Fireplace Type
|
Woodstove |
|
Foundation Type
|
Concrete |
|
Half Bath Total
|
1 |
|
Heating Fuel
|
Propane |
|
Heating Type
|
Forced Air |
|
Stories Total
|
2 |
|
Size Interior
|
1,500 - 2,000 Ft2 |
|
Type
|
House |
|
Utility Water
|
Drilled Well |
Parking
Land
|
Acreage
|
No |
|
Sewer
|
Septic System |
|
Size Irregular
|
521 Acre |
|
Size Total Text
|
521 Acre |
Rooms
| Level |
Type |
Length |
Width |
Dimensions |
|
Second Level |
Bedroom |
3.3 m |
2.29 m |
3.3 m x 2.29 m |
|
Second Level |
Bedroom 2 |
5.93 m |
2.49 m |
5.93 m x 2.49 m |
|
Second Level |
Loft |
6.06 m |
5.35 m |
6.06 m x 5.35 m |
|
Second Level |
Bathroom |
3.3 m |
2.29 m |
3.3 m x 2.29 m |
|
Basement |
Family Room |
7.7 m |
5.9 m |
7.7 m x 5.9 m |
|
Basement |
Utility Room |
5.5 m |
4 m |
5.5 m x 4 m |
|
Ground Level |
Kitchen |
5.97 m |
3.38 m |
5.97 m x 3.38 m |
|
Ground Level |
Living Room |
5 m |
5.8 m |
5 m x 5.8 m |
|
Ground Level |
Primary Bedroom |
3.3 m |
5.9 m |
3.3 m x 5.9 m |
|
Ground Level |
Bathroom |
1.37 m |
1 m |
1.37 m x 1 m |
https://www.realtor.ca/real-estate/28219734/7075-dalmeny-road-ottawa-1606-osgoode-twp-south-of-reg-rd-6


