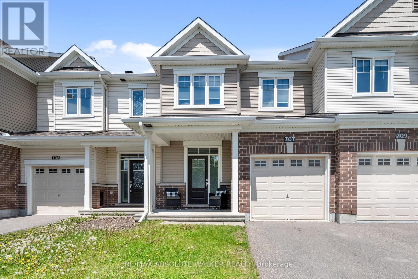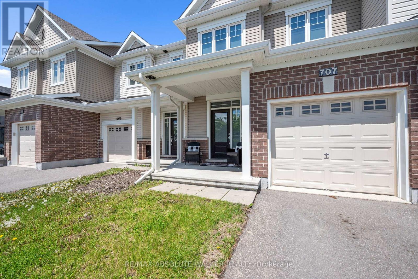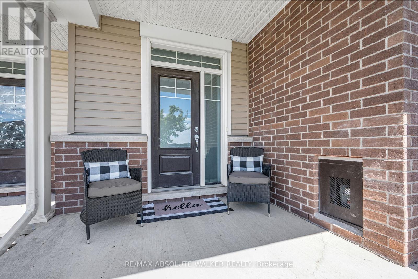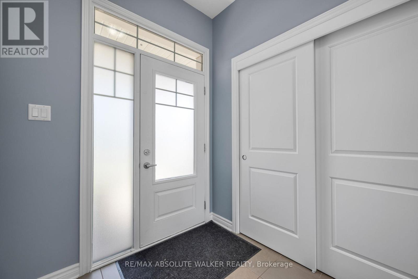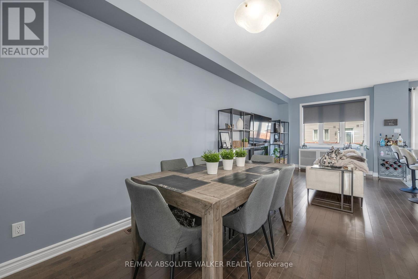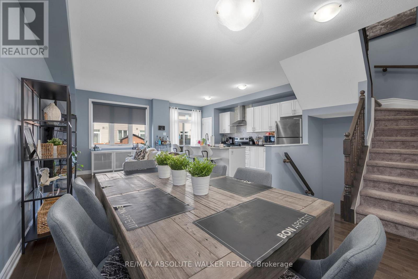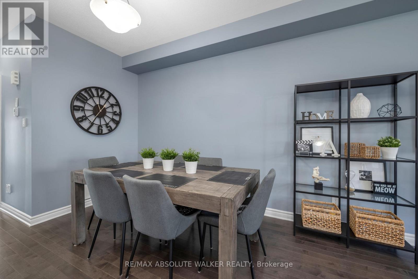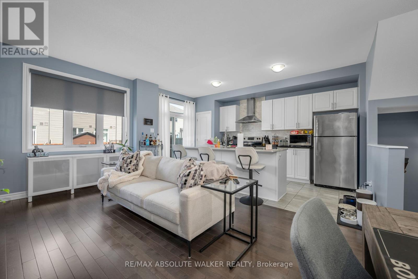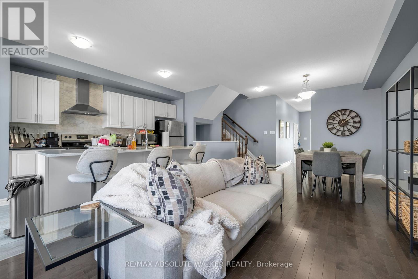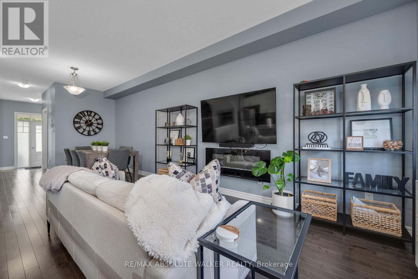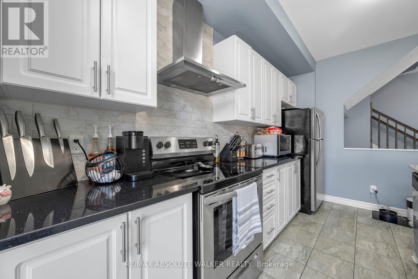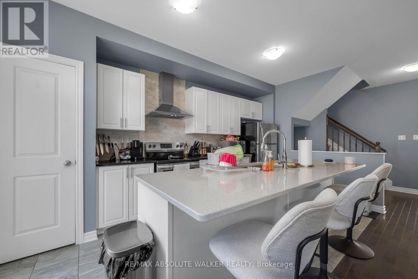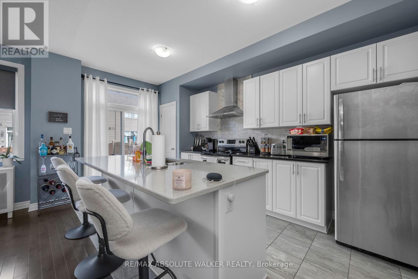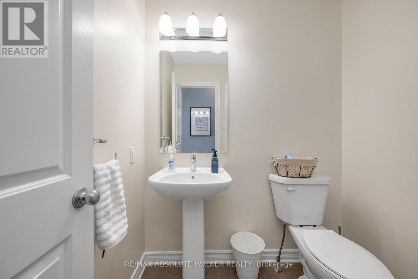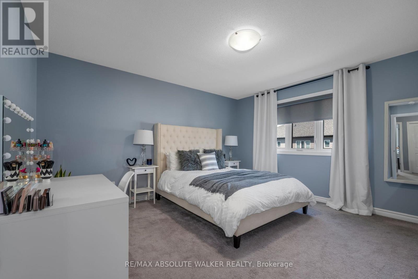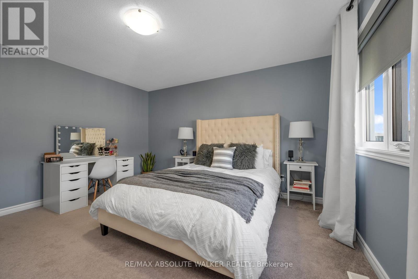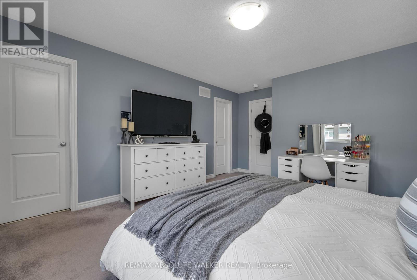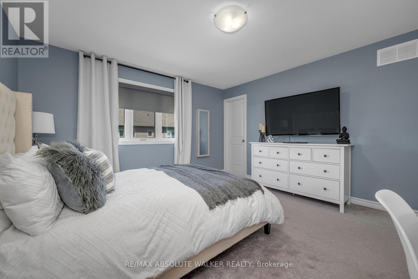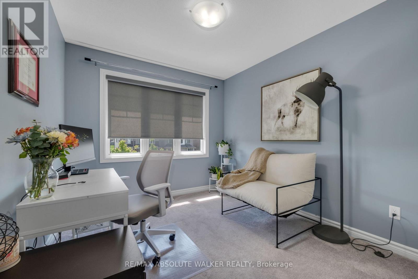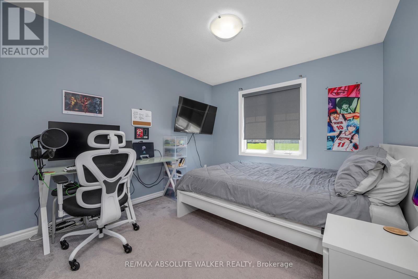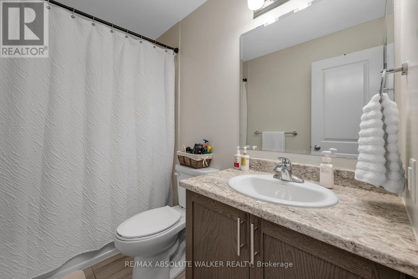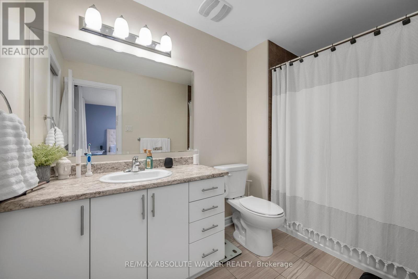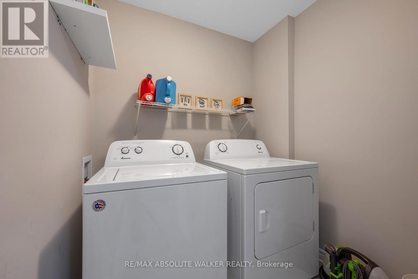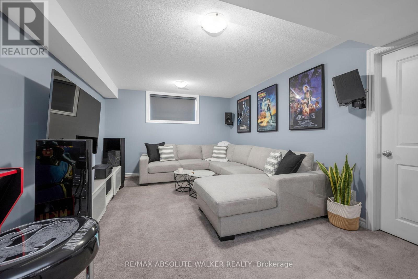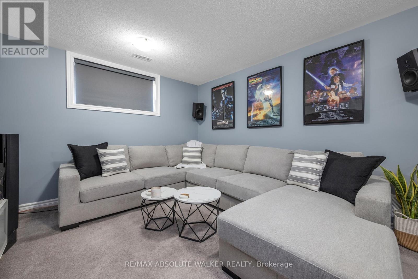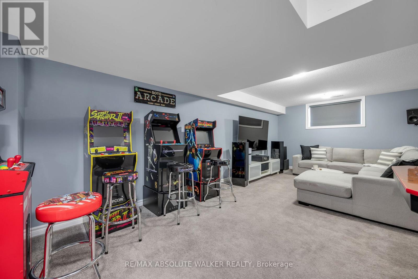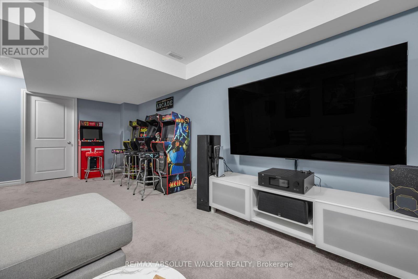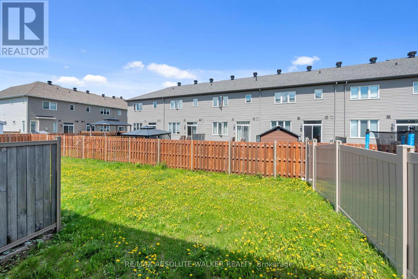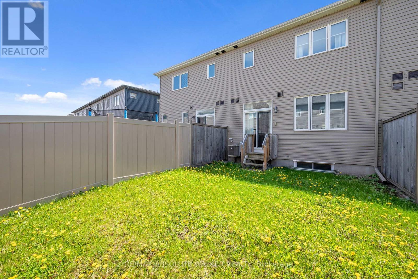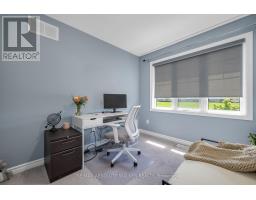3 Bedroom
3 Bathroom
1,100 - 1,500 ft2
Central Air Conditioning
Forced Air
$2,800 Monthly
Welcome to this stunning rental opportunity in the highly sought-after Avalon community of Orleans. This exquisite 3-bedroom, 2.5-bath residence showcases gleaming hardwood floors throughout and an open-concept main level that is perfect for entertaining. The modern, upgraded kitchen features a stylish breakfast bar and beautiful quartz countertops, making it a chef's dream. The spacious bedrooms on the second level provide ample room for relaxation, and the primary suite includes a walk-in closet and a private ensuite bath for your comfort and convenience. You'll also appreciate the finished lower-level family room, which offers additional living space for gatherings or quiet evenings at home. Located in a prime area, this home grants easy access to an array of amenities, parks, schools, and more, ensuring you have everything you need right at your doorstep. Don't miss this opportunity to make this luxurious residence your new home! Available September 1, 2025. (id:43934)
Property Details
|
MLS® Number
|
X12178733 |
|
Property Type
|
Single Family |
|
Community Name
|
1117 - Avalon West |
|
Amenities Near By
|
Public Transit, Park |
|
Parking Space Total
|
3 |
Building
|
Bathroom Total
|
3 |
|
Bedrooms Above Ground
|
3 |
|
Bedrooms Total
|
3 |
|
Appliances
|
Dishwasher, Dryer, Stove, Washer, Refrigerator |
|
Basement Development
|
Finished |
|
Basement Type
|
Full (finished) |
|
Construction Style Attachment
|
Attached |
|
Cooling Type
|
Central Air Conditioning |
|
Exterior Finish
|
Brick |
|
Foundation Type
|
Poured Concrete |
|
Half Bath Total
|
1 |
|
Heating Fuel
|
Natural Gas |
|
Heating Type
|
Forced Air |
|
Stories Total
|
2 |
|
Size Interior
|
1,100 - 1,500 Ft2 |
|
Type
|
Row / Townhouse |
|
Utility Water
|
Municipal Water |
Parking
Land
|
Acreage
|
No |
|
Land Amenities
|
Public Transit, Park |
|
Sewer
|
Sanitary Sewer |
Rooms
| Level |
Type |
Length |
Width |
Dimensions |
|
Second Level |
Primary Bedroom |
4.21 m |
3.93 m |
4.21 m x 3.93 m |
|
Second Level |
Bedroom |
3.4 m |
3.02 m |
3.4 m x 3.02 m |
|
Second Level |
Bedroom |
3.04 m |
2.74 m |
3.04 m x 2.74 m |
|
Lower Level |
Family Room |
6.85 m |
5.58 m |
6.85 m x 5.58 m |
|
Main Level |
Living Room |
7.08 m |
3.37 m |
7.08 m x 3.37 m |
|
Main Level |
Kitchen |
4.95 m |
2.64 m |
4.95 m x 2.64 m |
https://www.realtor.ca/real-estate/28378167/707-decoeur-drive-ottawa-1117-avalon-west

