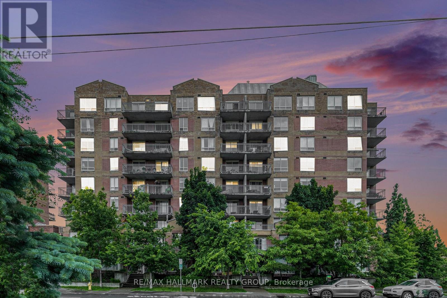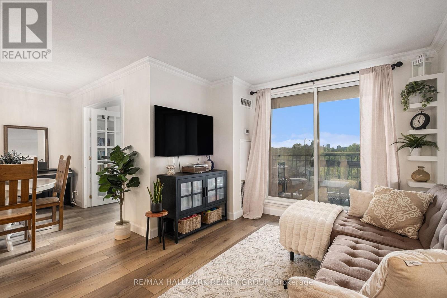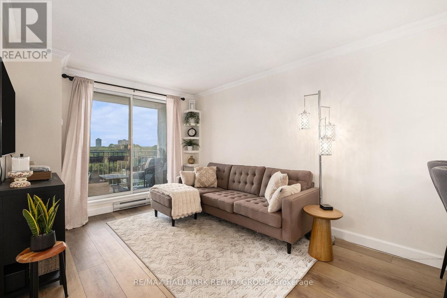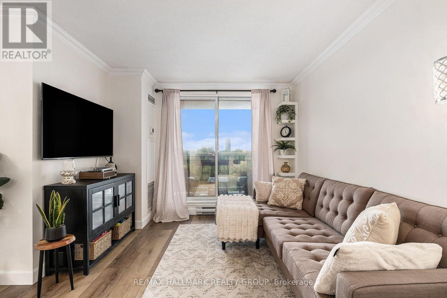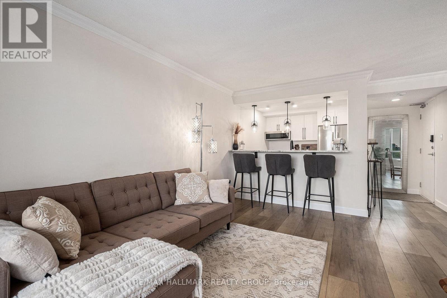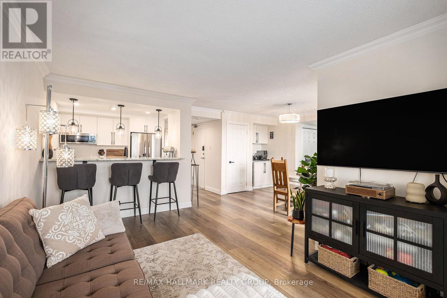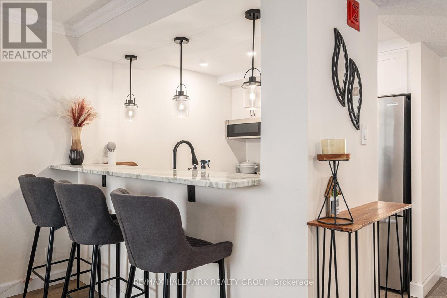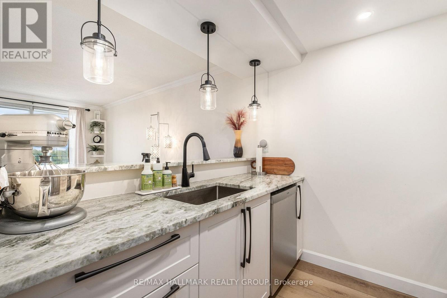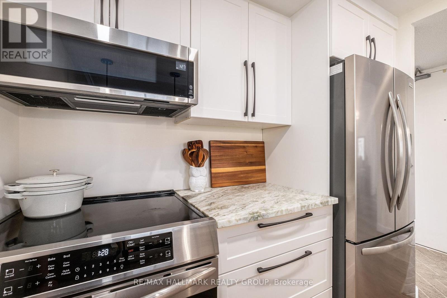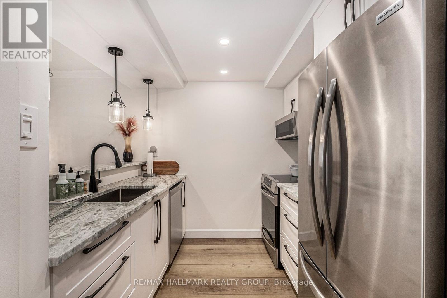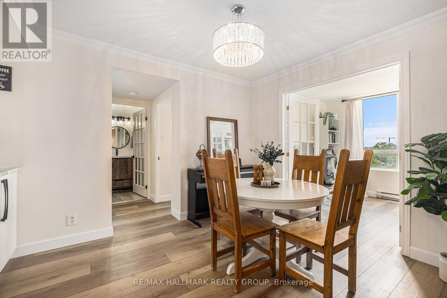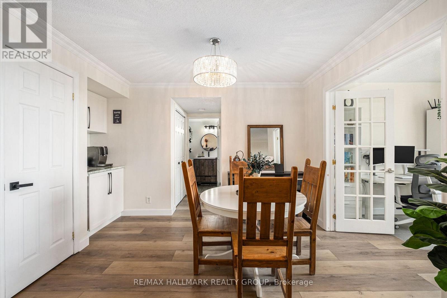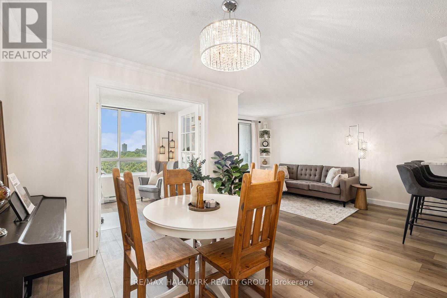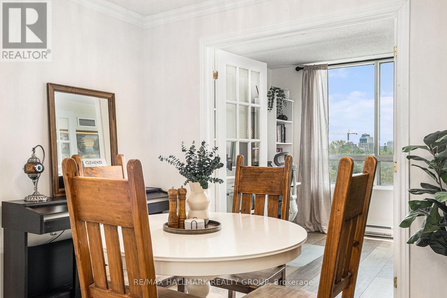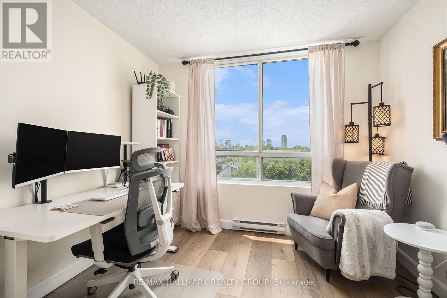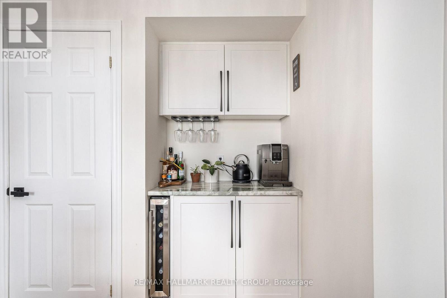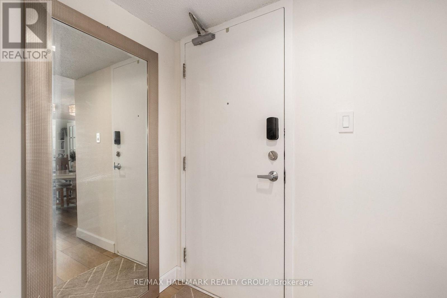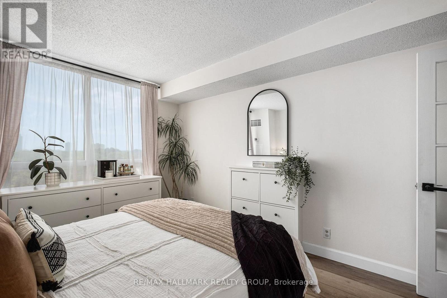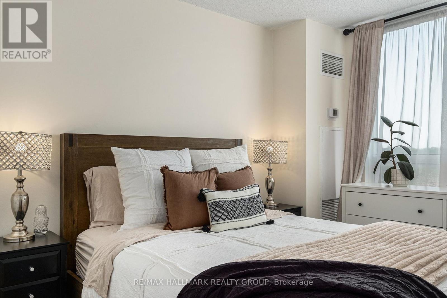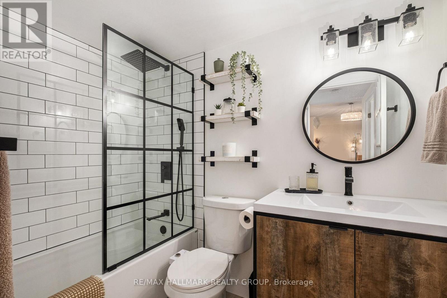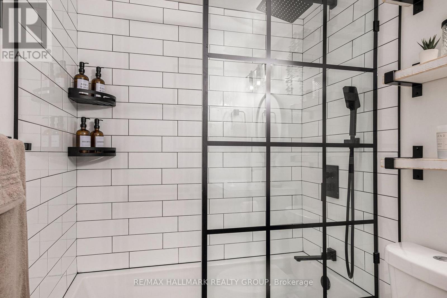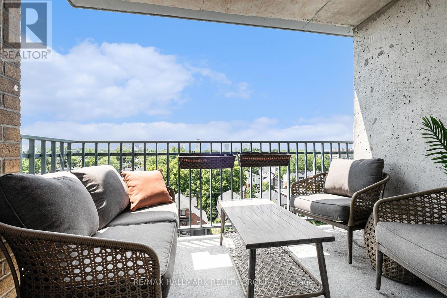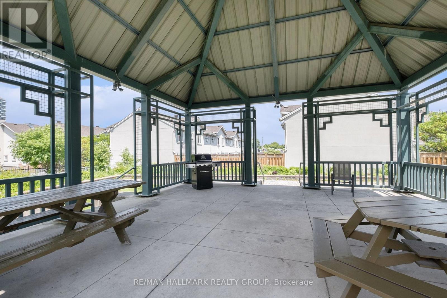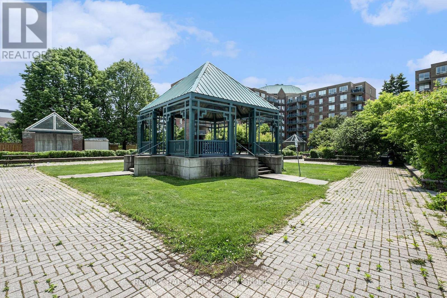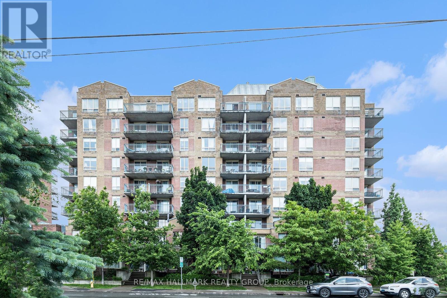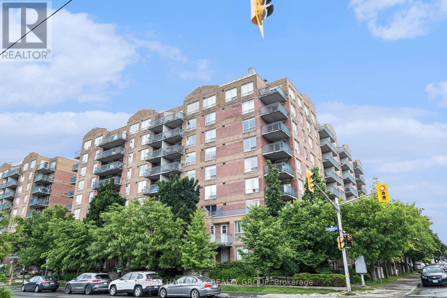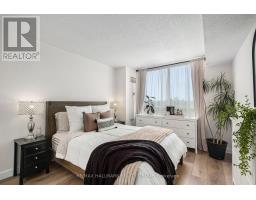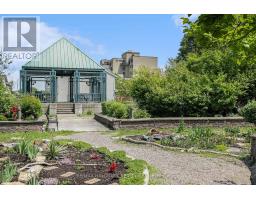707 - 45 Holland Avenue Ottawa, Ontario K1Y 4S3
$419,900Maintenance, Heat, Common Area Maintenance, Electricity, Insurance
$729 Monthly
Maintenance, Heat, Common Area Maintenance, Electricity, Insurance
$729 MonthlyWelcome to this beautifully updated 1-bedroom + den condo in the heart of Hintonburg/Wellington West one of Ottawa's most walkable and sought-after neighbourhoods. With ~770 sq ft of thoughtfully designed space, this 7th-floor unit is flooded with natural light from south/west-facing windows and offers treetop views from your private balcony. Enjoy an open-concept layout with new luxury vinyl plank flooring (2023), a built-in coffee/bar area with wine fridge, and a stylishly renovated kitchen (2023) featuring quartzite counters, updated cabinetry, stainless steel appliances, new lighting, and a pass-through to the living area. The den has its own window, making it a bright workspace perfect for professionals or creatives. The bathroom is refreshed with matte black hardware and a sleek glass tub/shower partition. The spacious primary bedroom boasts generous closet space and great natural light. Extras include underground parking , storage locker, central air, and a smoke-free, pet-friendly building with amenities like a bike room and a shared courtyard with BBQ and gazebo. With a Walk Score of 95 and Bike Score of 99, you're steps from Parkdale Market, shops, cafes, restaurants, greenspaces, and entertainment like the Great Canadian Theatre Company. Enjoy biking along the Ottawa River Pathway or Kichi Sibi Trail. The LRT is just a 5-minute walk away for easy access downtown and beyond. Condo fees include all utilities providing exceptional value in one of Ottawa's most vibrant neighbourhoods. Move-in ready and full of charm, 45 Holland Ave #707 is the perfect blend of comfort, convenience, and community. (id:43934)
Property Details
| MLS® Number | X12217276 |
| Property Type | Single Family |
| Community Name | 4302 - Ottawa West |
| Community Features | Pet Restrictions |
| Features | Balcony, Carpet Free |
| Parking Space Total | 1 |
Building
| Bathroom Total | 1 |
| Bedrooms Above Ground | 1 |
| Bedrooms Total | 1 |
| Amenities | Separate Heating Controls, Storage - Locker |
| Appliances | Dishwasher, Dryer, Microwave, Range, Washer, Wine Fridge, Refrigerator |
| Cooling Type | Central Air Conditioning, Ventilation System |
| Exterior Finish | Brick |
| Heating Fuel | Natural Gas |
| Heating Type | Forced Air |
| Size Interior | 700 - 799 Ft2 |
| Type | Apartment |
Parking
| Underground | |
| Garage |
Land
| Acreage | No |
Rooms
| Level | Type | Length | Width | Dimensions |
|---|---|---|---|---|
| Main Level | Living Room | 4.57 m | 3.02 m | 4.57 m x 3.02 m |
| Main Level | Dining Room | 3.05 m | 3.58 m | 3.05 m x 3.58 m |
| Main Level | Kitchen | 2.44 m | 2.44 m | 2.44 m x 2.44 m |
| Main Level | Den | 3.05 m | 2.59 m | 3.05 m x 2.59 m |
| Main Level | Primary Bedroom | 3.2 m | 3.66 m | 3.2 m x 3.66 m |
| Main Level | Bathroom | Measurements not available | ||
| Main Level | Laundry Room | Measurements not available |
https://www.realtor.ca/real-estate/28461200/707-45-holland-avenue-ottawa-4302-ottawa-west
Contact Us
Contact us for more information

