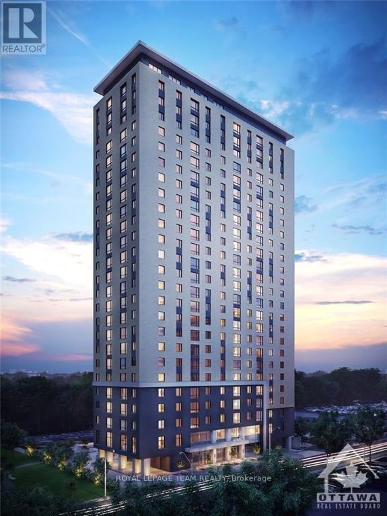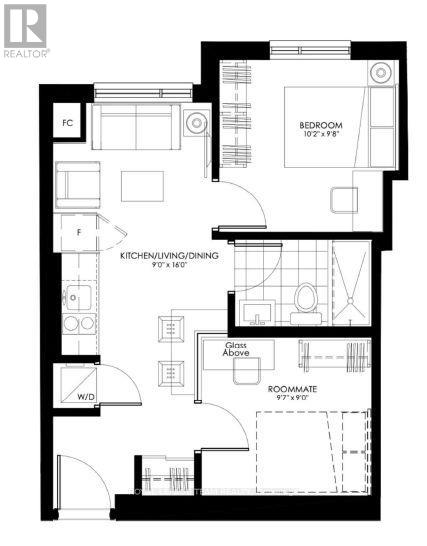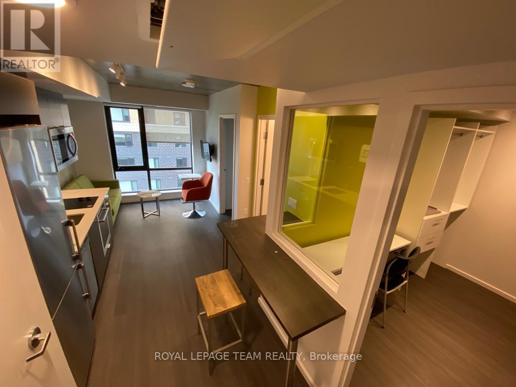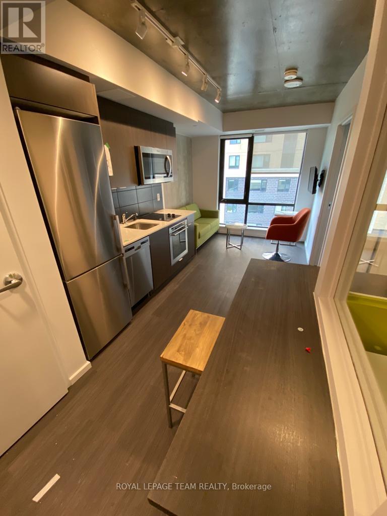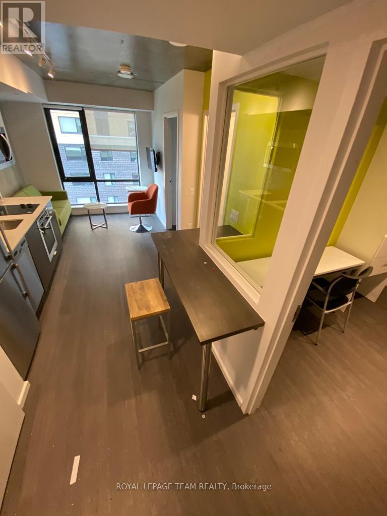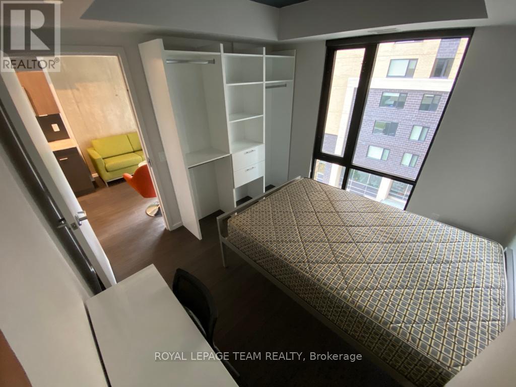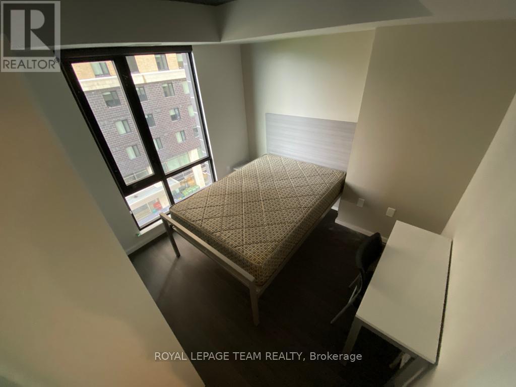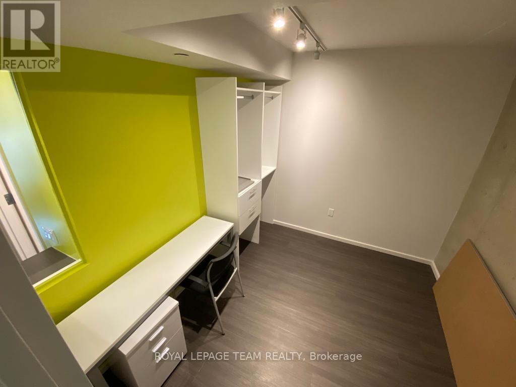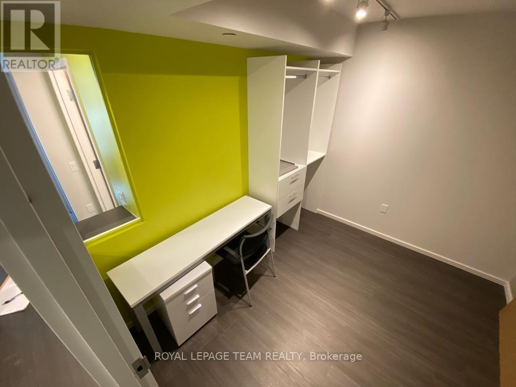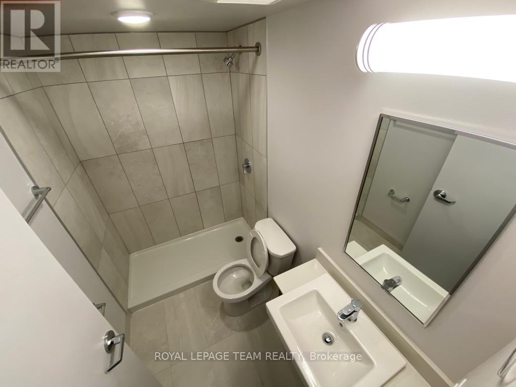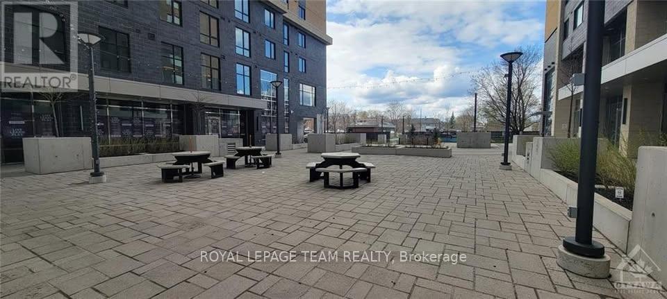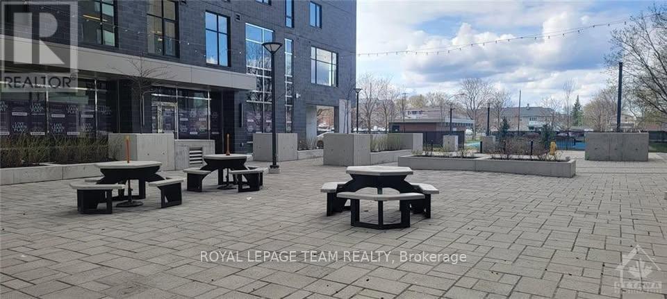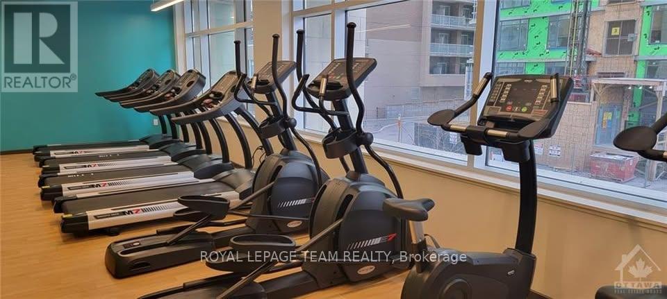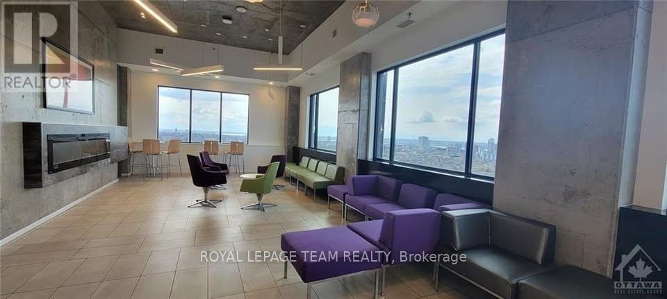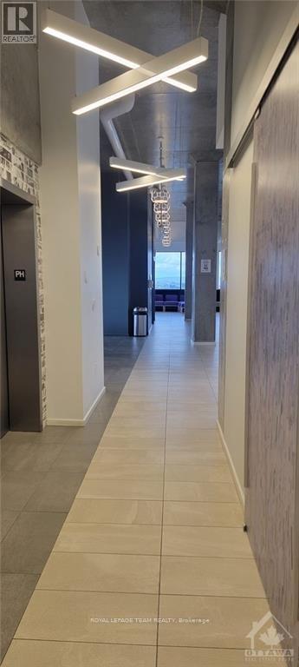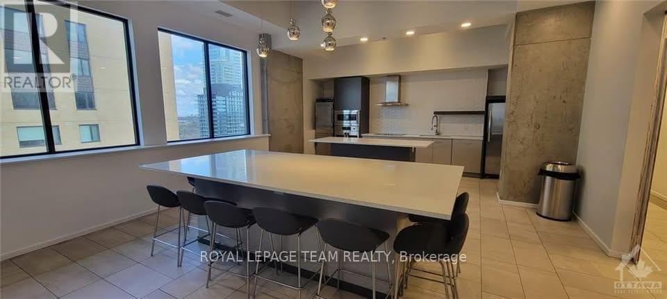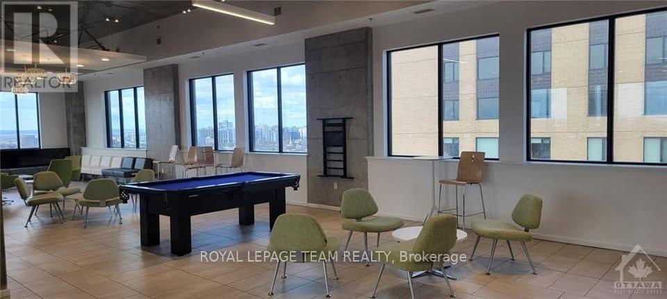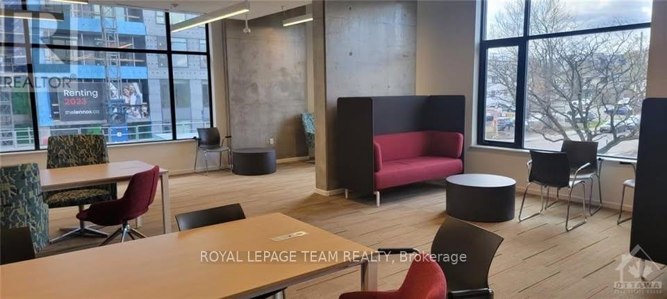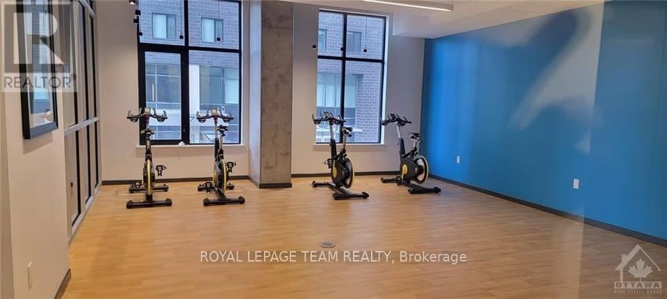2 Bedroom
1 Bathroom
0 - 499 ft2
Central Air Conditioning
Forced Air
$2,195 Monthly
Welcome to 105 Champagne Ave S Unit 703 (Furnished), where convenience meets comfort! This bright and spacious 2-bedroom, 1-bathroom apartment offers an open-concept layout designed for modern urban living. The inviting living area flows seamlessly into a stylish kitchen, complete with ample cabinet space. Both bedrooms are generously sized, making this apartment perfect for professionals, students, or those seeking a versatile second space as a guest room or home office. The bathroom features a clean and contemporary design. Building amenities include a gym, study lounge, penthouse-level party room with kitchen and billiards table, rooftop courtyard with lounge and BBQ, concierge, and 24-hour security. Situated in a highly sought-after location, you'll love being steps from Little Italy's vibrant restaurants and cafés, Dows Lake, Carleton University, and public transit including O-Train access. Enjoy the perfect blend of city living and neighborhood charm in this well-maintained building! (id:43934)
Property Details
|
MLS® Number
|
X12428418 |
|
Property Type
|
Single Family |
|
Neigbourhood
|
Centretown West |
|
Community Name
|
4502 - West Centre Town |
|
Community Features
|
Pets Not Allowed |
|
Features
|
Carpet Free, In Suite Laundry |
Building
|
Bathroom Total
|
1 |
|
Bedrooms Above Ground
|
2 |
|
Bedrooms Total
|
2 |
|
Appliances
|
Cooktop, Dishwasher, Microwave, Oven, Refrigerator |
|
Basement Type
|
None |
|
Cooling Type
|
Central Air Conditioning |
|
Exterior Finish
|
Brick |
|
Heating Fuel
|
Natural Gas |
|
Heating Type
|
Forced Air |
|
Size Interior
|
0 - 499 Ft2 |
|
Type
|
Apartment |
Parking
Land
Rooms
| Level |
Type |
Length |
Width |
Dimensions |
|
Main Level |
Kitchen |
2.7432 m |
4.8768 m |
2.7432 m x 4.8768 m |
|
Main Level |
Bedroom |
3.0988 m |
2.9464 m |
3.0988 m x 2.9464 m |
|
Main Level |
Bedroom 2 |
2.921 m |
2.7432 m |
2.921 m x 2.7432 m |
https://www.realtor.ca/real-estate/28916445/707-105-champagne-avenue-s-ottawa-4502-west-centre-town

