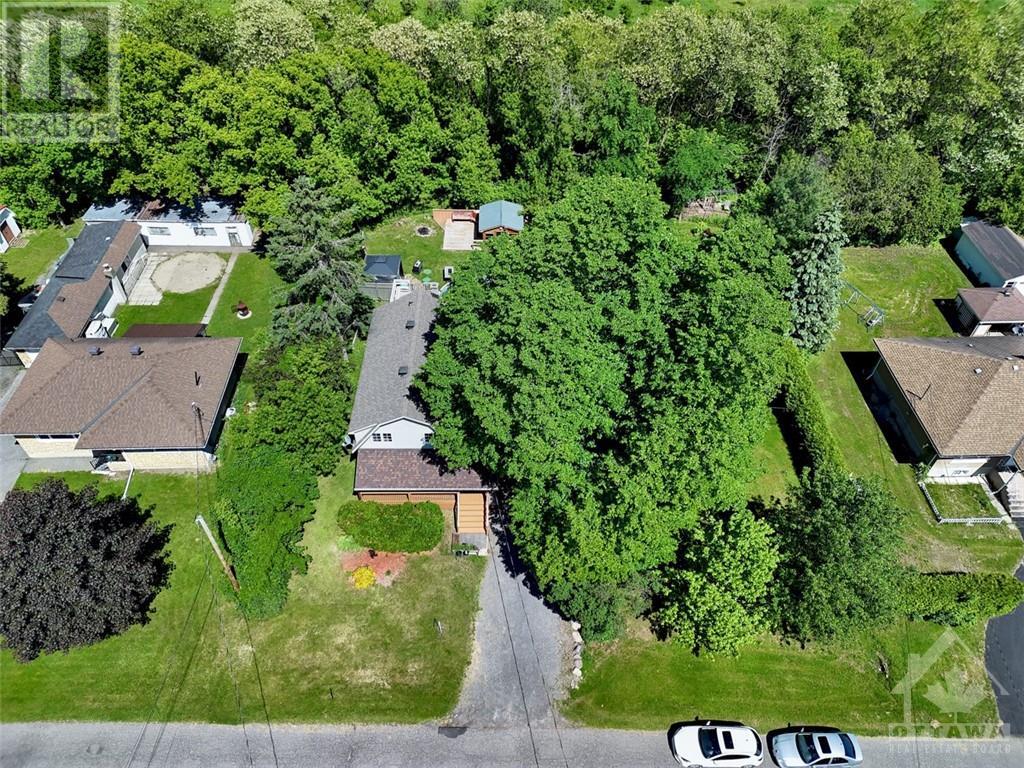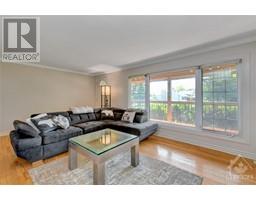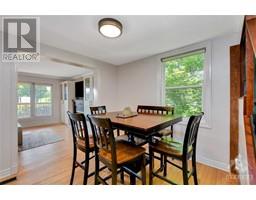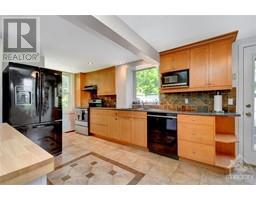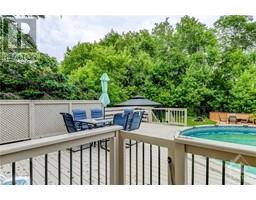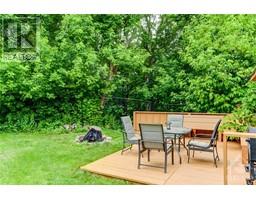3 Bedroom
2 Bathroom
Fireplace
Above Ground Pool
Central Air Conditioning
Forced Air
$599,990
Welcome to 7069 Marco Street in the family friendly village of Greely. Immerse yourself in comfortable country living in this updated 3 bedroom 1.5 bathroom home on a spacious lot. Enjoy a modern maple kitchen with premium features, a sunlit living room with a natural gas fireplace, and a dining room great for entertaining. Upstairs, discover three good sized bedrooms, a loft great for working from home, stacked laundry, and a beautifully renovated full bathroom. The basement offers a rec room and plenty of storage. Outside, revel in the expansive yard with no rear neighbours, two decks, pool and hot tub. Freshly painted inside and outside. A great opportunity to move into a sought after and safe community in Ottawa's south end. (id:43934)
Property Details
|
MLS® Number
|
1400287 |
|
Property Type
|
Single Family |
|
Neigbourhood
|
GREELY |
|
Amenities Near By
|
Golf Nearby, Recreation Nearby, Shopping |
|
Parking Space Total
|
4 |
|
Pool Type
|
Above Ground Pool |
Building
|
Bathroom Total
|
2 |
|
Bedrooms Above Ground
|
3 |
|
Bedrooms Total
|
3 |
|
Appliances
|
Refrigerator, Dishwasher, Dryer, Hood Fan, Microwave, Stove, Washer |
|
Basement Development
|
Partially Finished |
|
Basement Type
|
Full (partially Finished) |
|
Construction Style Attachment
|
Detached |
|
Cooling Type
|
Central Air Conditioning |
|
Exterior Finish
|
Siding |
|
Fireplace Present
|
Yes |
|
Fireplace Total
|
1 |
|
Flooring Type
|
Hardwood, Laminate, Tile |
|
Foundation Type
|
Block |
|
Half Bath Total
|
1 |
|
Heating Fuel
|
Natural Gas |
|
Heating Type
|
Forced Air |
|
Stories Total
|
2 |
|
Type
|
House |
|
Utility Water
|
Drilled Well |
Parking
Land
|
Acreage
|
No |
|
Land Amenities
|
Golf Nearby, Recreation Nearby, Shopping |
|
Sewer
|
Septic System |
|
Size Depth
|
128 Ft |
|
Size Frontage
|
117 Ft |
|
Size Irregular
|
117 Ft X 128 Ft (irregular Lot) |
|
Size Total Text
|
117 Ft X 128 Ft (irregular Lot) |
|
Zoning Description
|
Residential |
Rooms
| Level |
Type |
Length |
Width |
Dimensions |
|
Second Level |
Primary Bedroom |
|
|
21'0" x 8'2" |
|
Second Level |
Bedroom |
|
|
11'5" x 10'0" |
|
Second Level |
Bedroom |
|
|
11'5" x 7'0" |
|
Second Level |
4pc Bathroom |
|
|
10'5" x 6'0" |
|
Second Level |
Loft |
|
|
22'0" x 10'5" |
|
Second Level |
Laundry Room |
|
|
Measurements not available |
|
Basement |
Playroom |
|
|
18'0" x 11'0" |
|
Basement |
Storage |
|
|
Measurements not available |
|
Main Level |
Foyer |
|
|
13'0" x 6'0" |
|
Main Level |
Living Room |
|
|
19'7" x 11'5" |
|
Main Level |
Dining Room |
|
|
12'5" x 12'2" |
|
Main Level |
Kitchen |
|
|
19'7" x 12'2" |
|
Main Level |
3pc Bathroom |
|
|
6'0" x 3'5" |
https://www.realtor.ca/real-estate/27108427/7069-marco-street-ottawa-greely






























