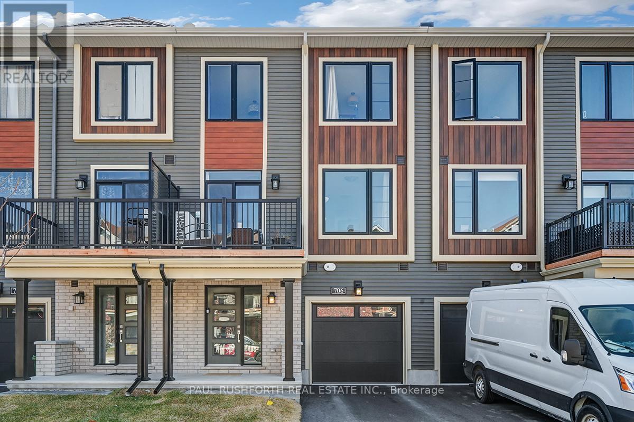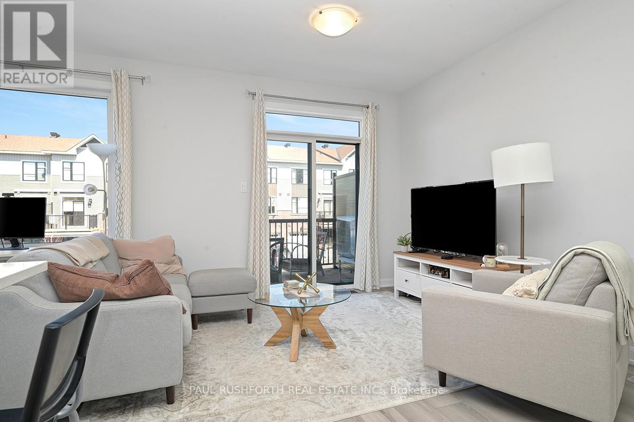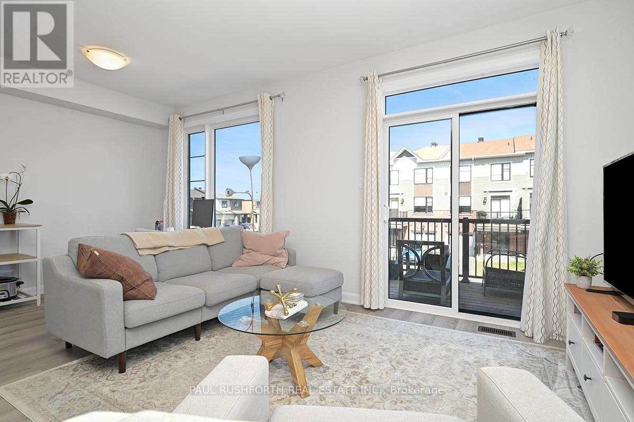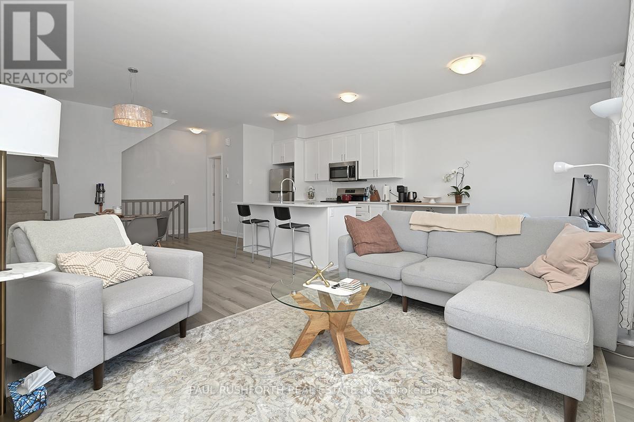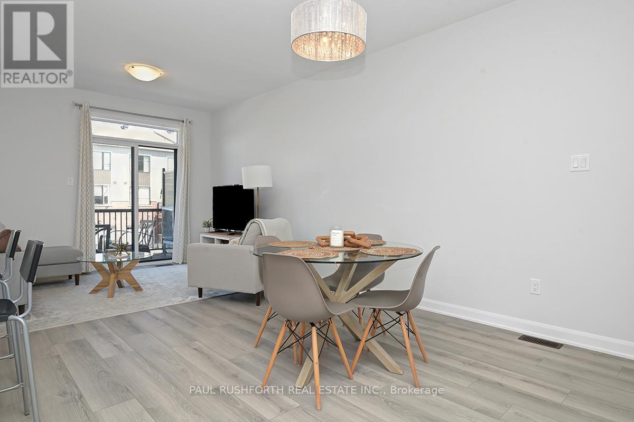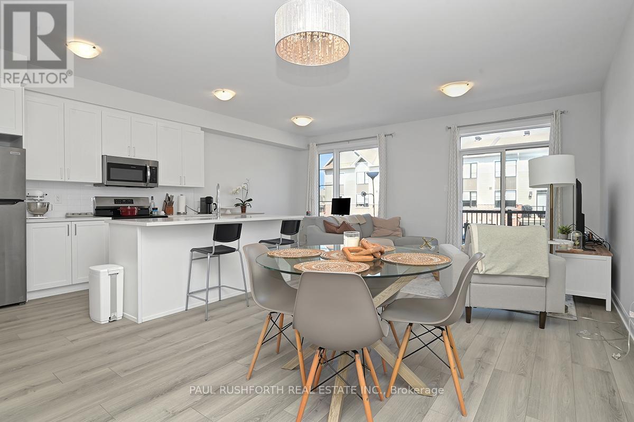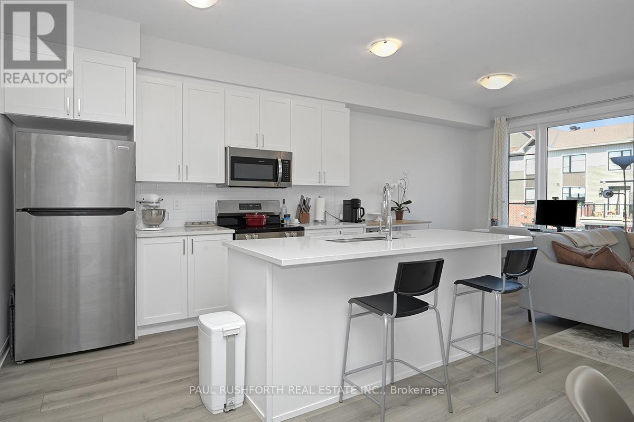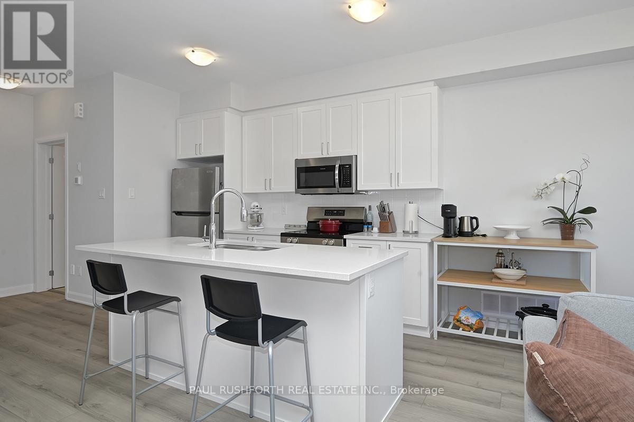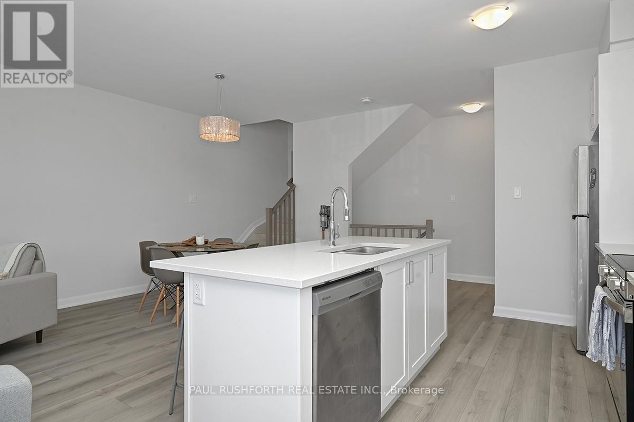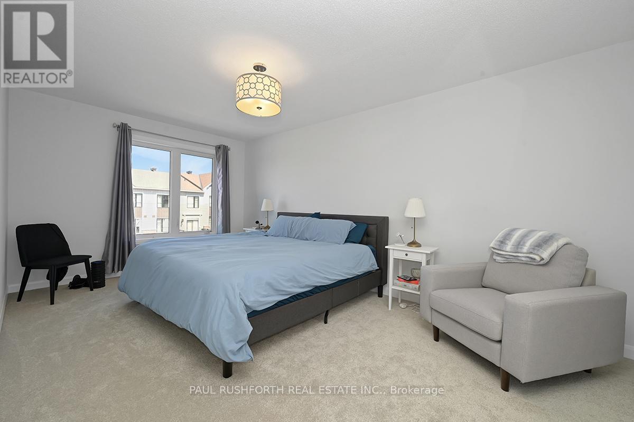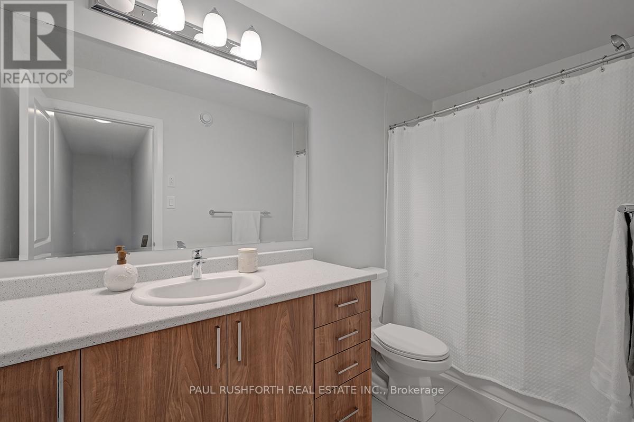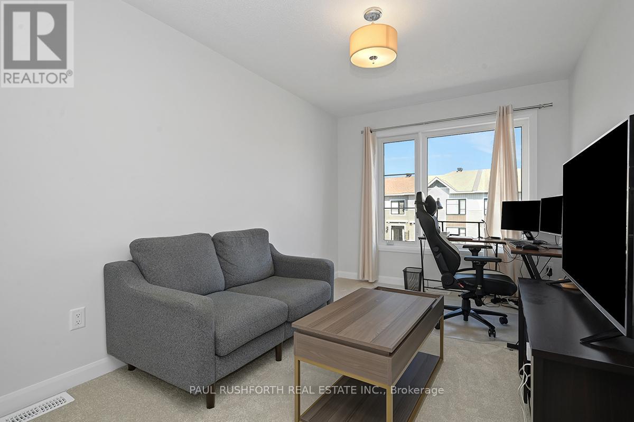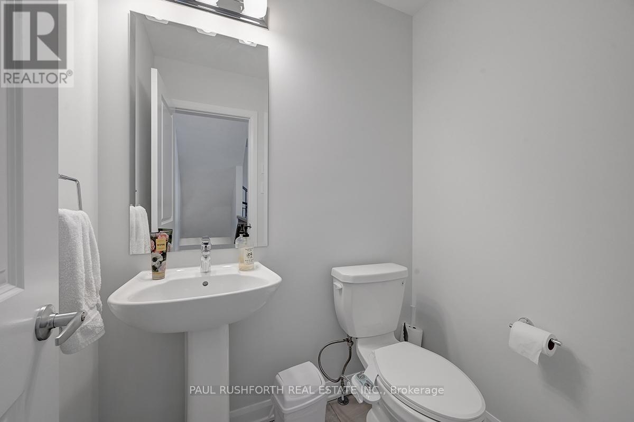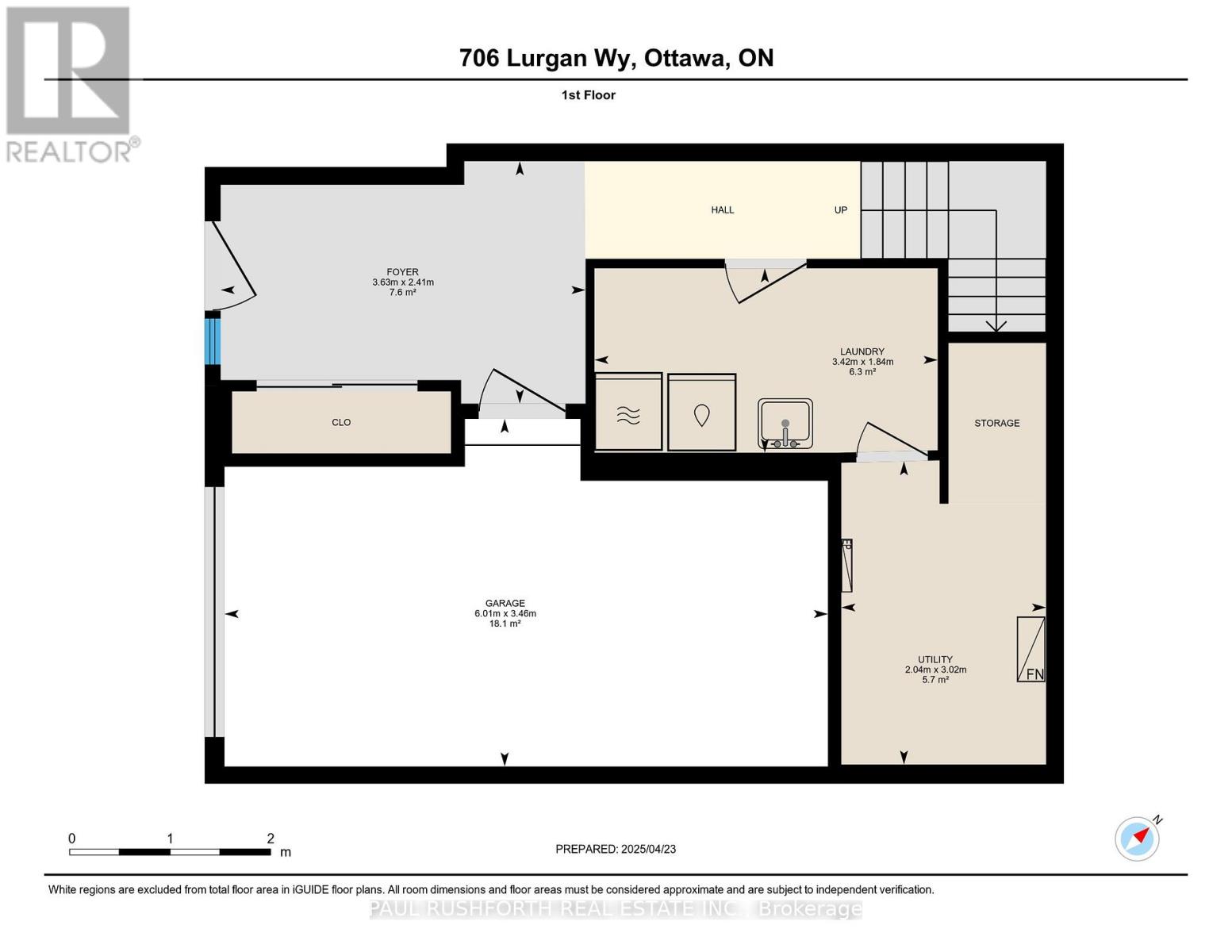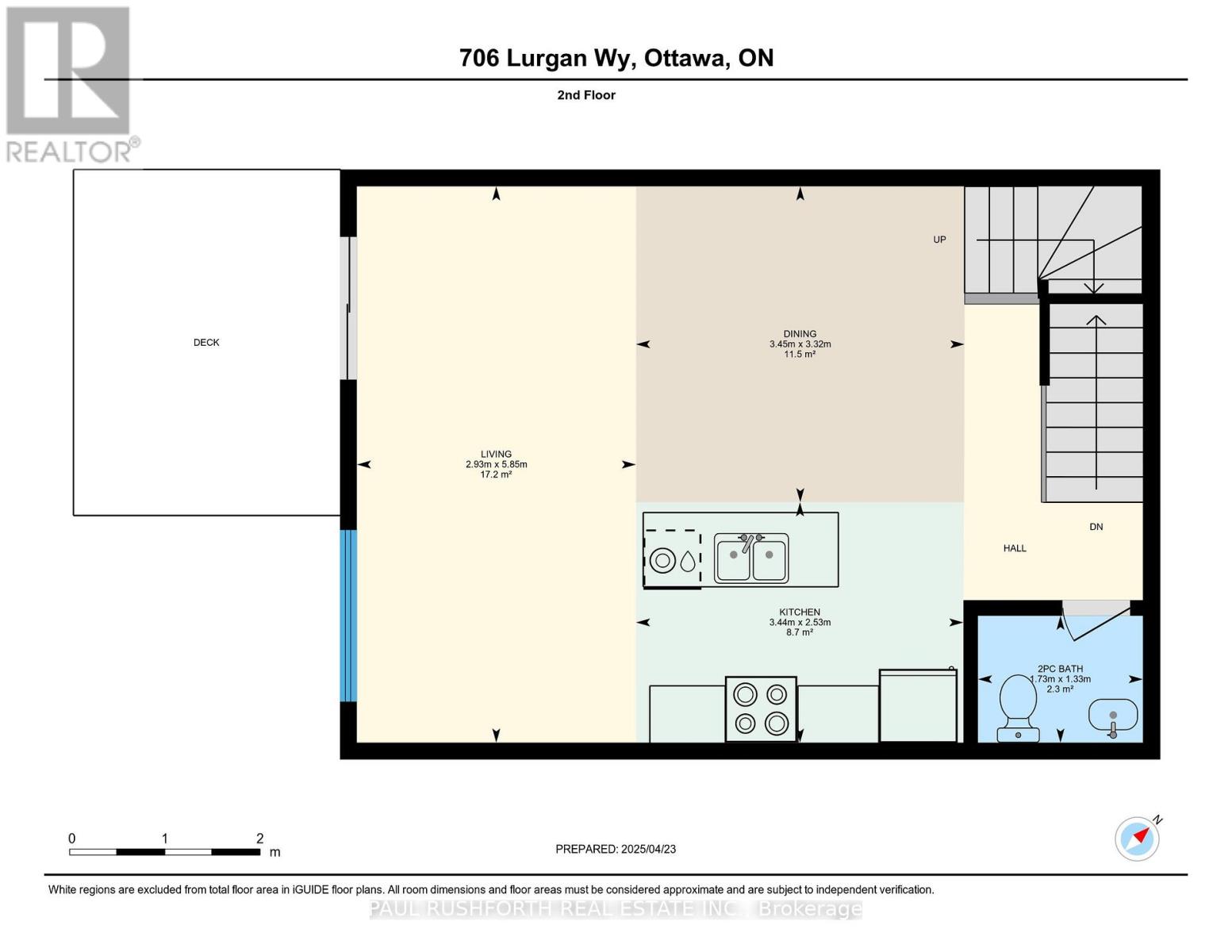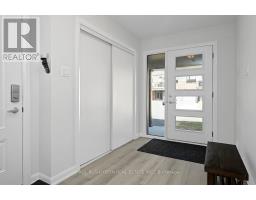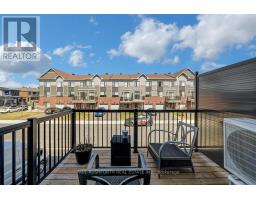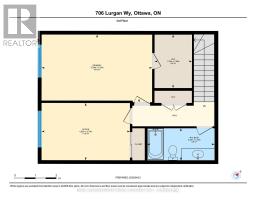706 Lurgan Way Ottawa, Ontario K4M 0J3
$544,900
Welcome to 706 Lurgan Way! This stunning like-new executive townhome is sure to impress even the most discerning buyer! This stunning home was built in 2024! Step into a spacious main floor featuring a large laundry area with convenient inside access to the garage. The second level offers an airy, open-concept kitchen equipped with sleek stainless steel appliances, all covered by extended 5-year transferable warranties. Enjoy the added bonus of a private balcony and a handy 2-piece powder room. Upstairs, the third floor features two generously sized bedrooms and a full 4-piece bathroom perfect for comfortable everyday living. Why buy brand new when you can have all the benefits without the added costs? . Don't miss your chance to tour this beautiful home! (id:43934)
Property Details
| MLS® Number | X12116060 |
| Property Type | Single Family |
| Community Name | 7711 - Barrhaven - Half Moon Bay |
| Parking Space Total | 2 |
Building
| Bathroom Total | 2 |
| Bedrooms Above Ground | 2 |
| Bedrooms Total | 2 |
| Age | 0 To 5 Years |
| Appliances | Water Heater, Dishwasher, Dryer, Microwave, Stove, Washer, Refrigerator |
| Construction Style Attachment | Attached |
| Cooling Type | Central Air Conditioning |
| Exterior Finish | Brick, Vinyl Siding |
| Foundation Type | Poured Concrete |
| Half Bath Total | 1 |
| Heating Fuel | Natural Gas |
| Heating Type | Forced Air |
| Stories Total | 3 |
| Size Interior | 1,500 - 2,000 Ft2 |
| Type | Row / Townhouse |
| Utility Water | Municipal Water |
Parking
| Attached Garage | |
| Garage |
Land
| Acreage | No |
| Sewer | Sanitary Sewer |
| Size Depth | 45 Ft ,8 In |
| Size Frontage | 20 Ft ,9 In |
| Size Irregular | 20.8 X 45.7 Ft |
| Size Total Text | 20.8 X 45.7 Ft |
Rooms
| Level | Type | Length | Width | Dimensions |
|---|---|---|---|---|
| Second Level | Bathroom | 1.33 m | 1.73 m | 1.33 m x 1.73 m |
| Second Level | Dining Room | 3.32 m | 3.45 m | 3.32 m x 3.45 m |
| Second Level | Kitchen | 2.53 m | 3.44 m | 2.53 m x 3.44 m |
| Second Level | Living Room | 5.85 m | 2.93 m | 5.85 m x 2.93 m |
| Third Level | Bathroom | 1.53 m | 3.23 m | 1.53 m x 3.23 m |
| Third Level | Bedroom 2 | 2.74 m | 4.23 m | 2.74 m x 4.23 m |
| Third Level | Primary Bedroom | 3.24 m | 5.29 m | 3.24 m x 5.29 m |
| Third Level | Other | 2.55 m | 1.79 m | 2.55 m x 1.79 m |
| Main Level | Laundry Room | 1.84 m | 3.42 m | 1.84 m x 3.42 m |
| Main Level | Utility Room | 3.02 m | 2.04 m | 3.02 m x 2.04 m |
https://www.realtor.ca/real-estate/28242080/706-lurgan-way-ottawa-7711-barrhaven-half-moon-bay
Contact Us
Contact us for more information

