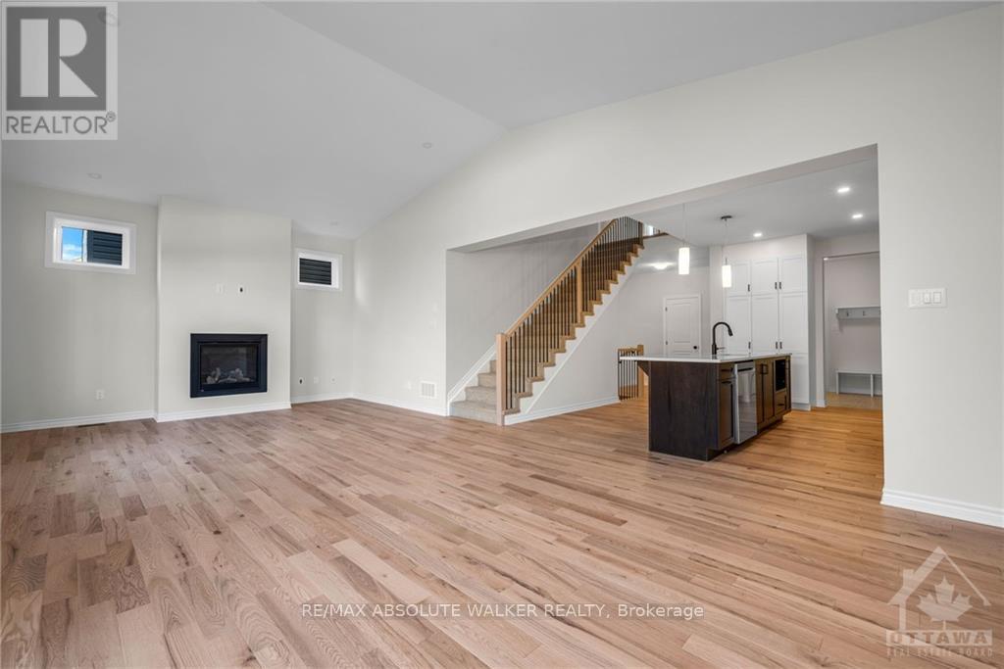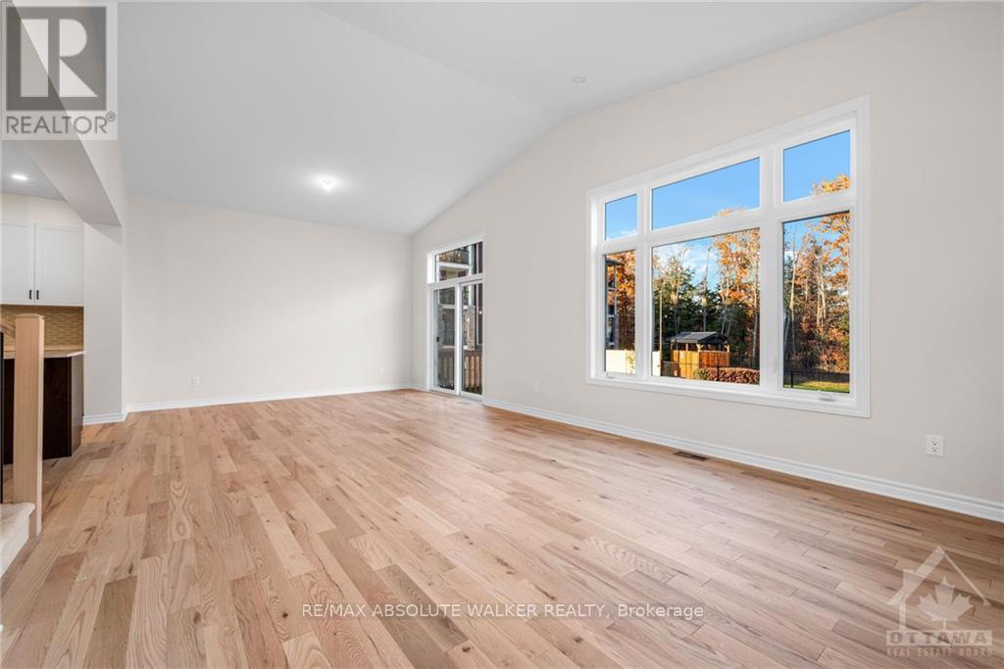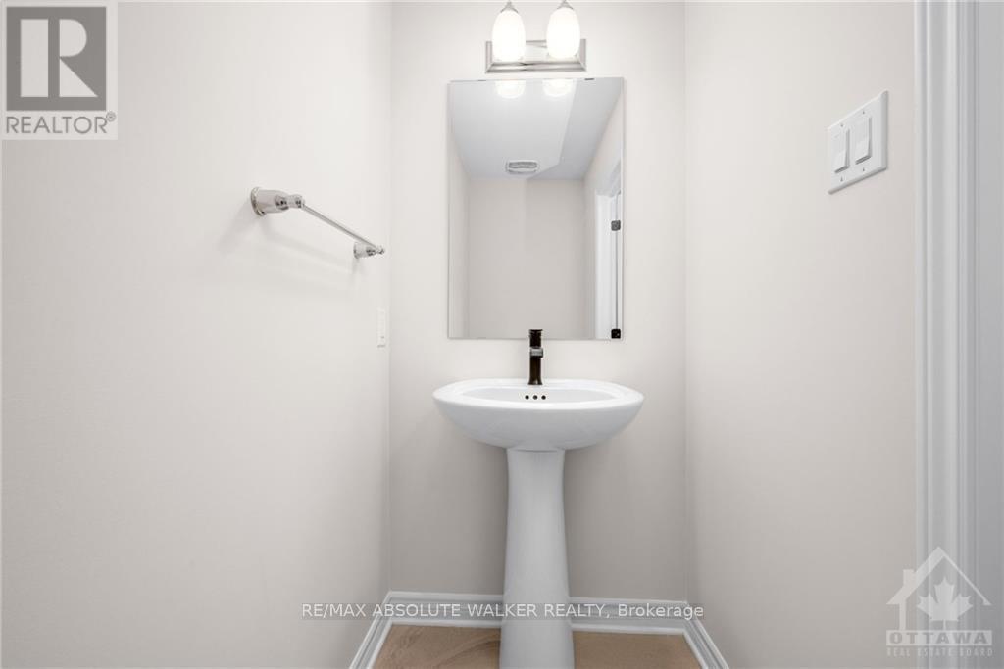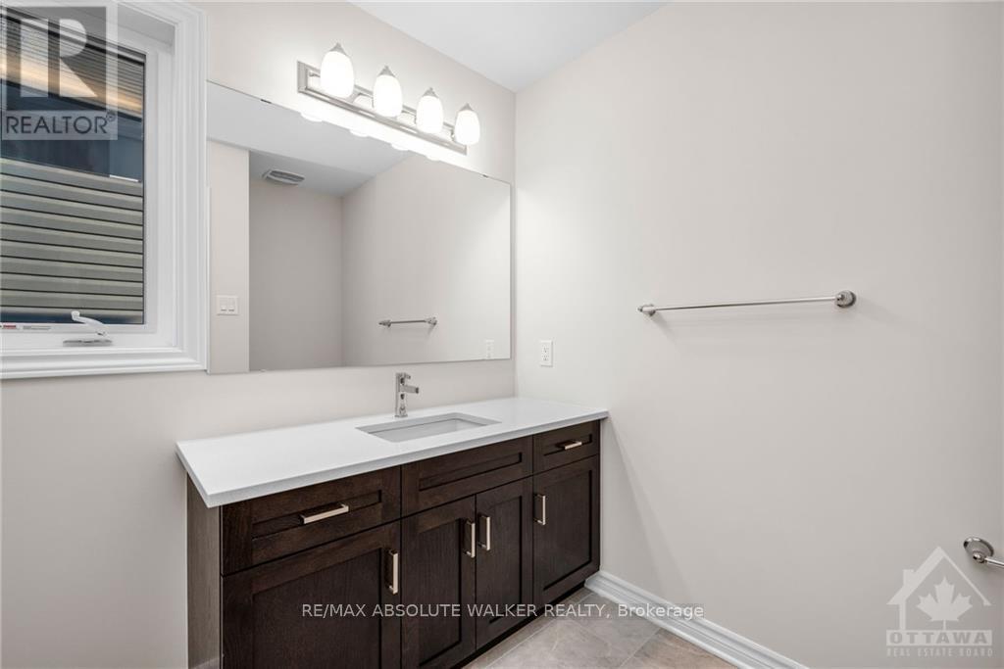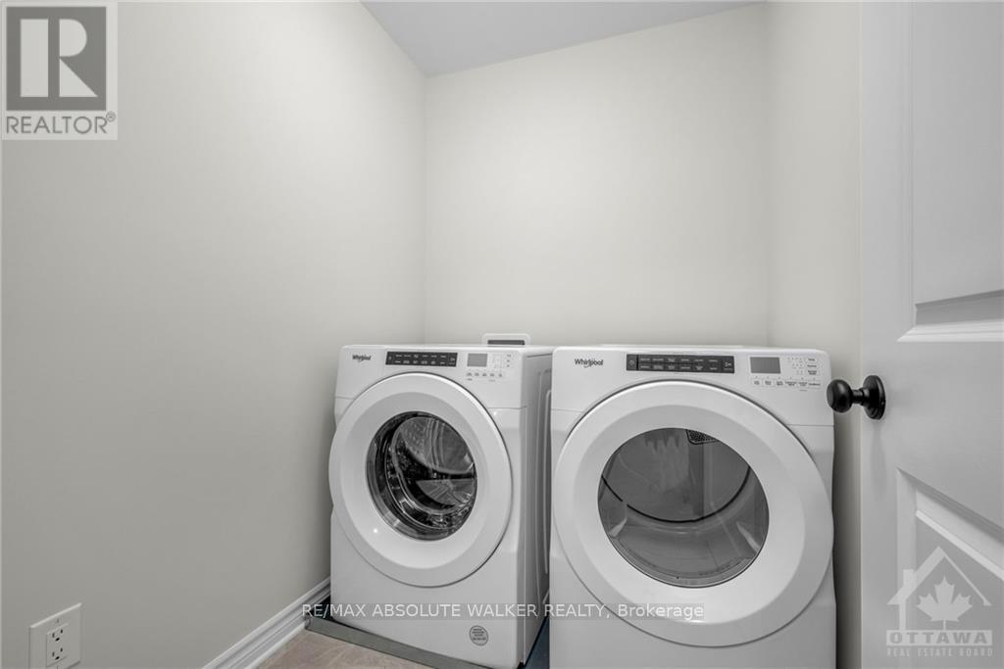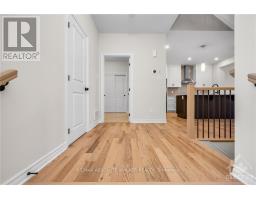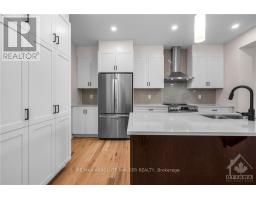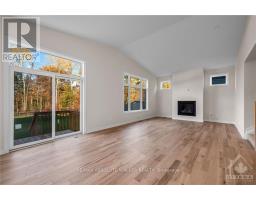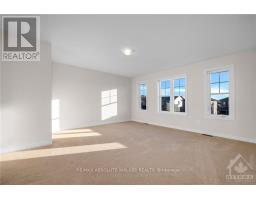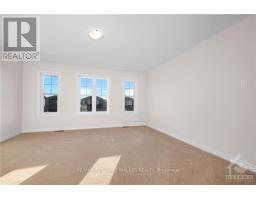4 Bedroom
3 Bathroom
Fireplace
Central Air Conditioning
Forced Air
$855,900
Introducing a brand-new 4-bedroom home by EQ Homesone of the final builds in Phase 1 of the highly sought-after Clarence Crossing community. Enjoy a prime location with scenic walking paths and no rear neighbours, ensuring privacy and beautiful, unobstructed views. Step into an inviting foyer that leads to a spacious den/office, perfect for remote work or a quiet retreat. The open-concept design is perfect for entertaining, showcasing a modern kitchen equipped with premium appliances, a large island with a breakfast bar, and seamless flow into a bright living room with a cozy gas fireplace. Upstairs, the primary suite features a walk-in closet and a spa-like ensuite. Three additional bedrooms, a full bathroom, and a convenient laundry room complete the upper level. The expansive unfinished basement offers limitless customization potential. Experience modern living at its finest in this picturesque, family-friendly community. (id:43934)
Property Details
|
MLS® Number
|
X9524062 |
|
Property Type
|
Single Family |
|
Neigbourhood
|
Clarence Crossing |
|
Community Name
|
606 - Town of Rockland |
|
Amenities Near By
|
Park |
|
Parking Space Total
|
6 |
Building
|
Bathroom Total
|
3 |
|
Bedrooms Above Ground
|
4 |
|
Bedrooms Total
|
4 |
|
Amenities
|
Fireplace(s) |
|
Appliances
|
Dishwasher, Dryer, Refrigerator, Stove, Washer |
|
Basement Development
|
Unfinished |
|
Basement Type
|
Full (unfinished) |
|
Construction Style Attachment
|
Detached |
|
Cooling Type
|
Central Air Conditioning |
|
Exterior Finish
|
Stone |
|
Fireplace Present
|
Yes |
|
Half Bath Total
|
1 |
|
Heating Fuel
|
Natural Gas |
|
Heating Type
|
Forced Air |
|
Stories Total
|
2 |
|
Type
|
House |
|
Utility Water
|
Municipal Water |
Parking
|
Attached Garage
|
|
|
Inside Entry
|
|
Land
|
Acreage
|
No |
|
Land Amenities
|
Park |
|
Sewer
|
Sanitary Sewer |
|
Size Depth
|
142 Ft ,4 In |
|
Size Frontage
|
37 Ft |
|
Size Irregular
|
37.04 X 142.39 Ft ; 0 |
|
Size Total Text
|
37.04 X 142.39 Ft ; 0 |
|
Zoning Description
|
Residential |
Rooms
| Level |
Type |
Length |
Width |
Dimensions |
|
Second Level |
Primary Bedroom |
5.2 m |
4.01 m |
5.2 m x 4.01 m |
|
Second Level |
Bedroom |
3.68 m |
3.09 m |
3.68 m x 3.09 m |
|
Second Level |
Bedroom |
3.04 m |
3.04 m |
3.04 m x 3.04 m |
|
Second Level |
Bedroom |
3.68 m |
3.07 m |
3.68 m x 3.07 m |
|
Main Level |
Den |
3.7 m |
2.74 m |
3.7 m x 2.74 m |
|
Main Level |
Kitchen |
4.34 m |
2.89 m |
4.34 m x 2.89 m |
|
Main Level |
Living Room |
7.03 m |
3.81 m |
7.03 m x 3.81 m |
https://www.realtor.ca/real-estate/27581454/706-du-rivage-street-clarence-rockland-606-town-of-rockland









