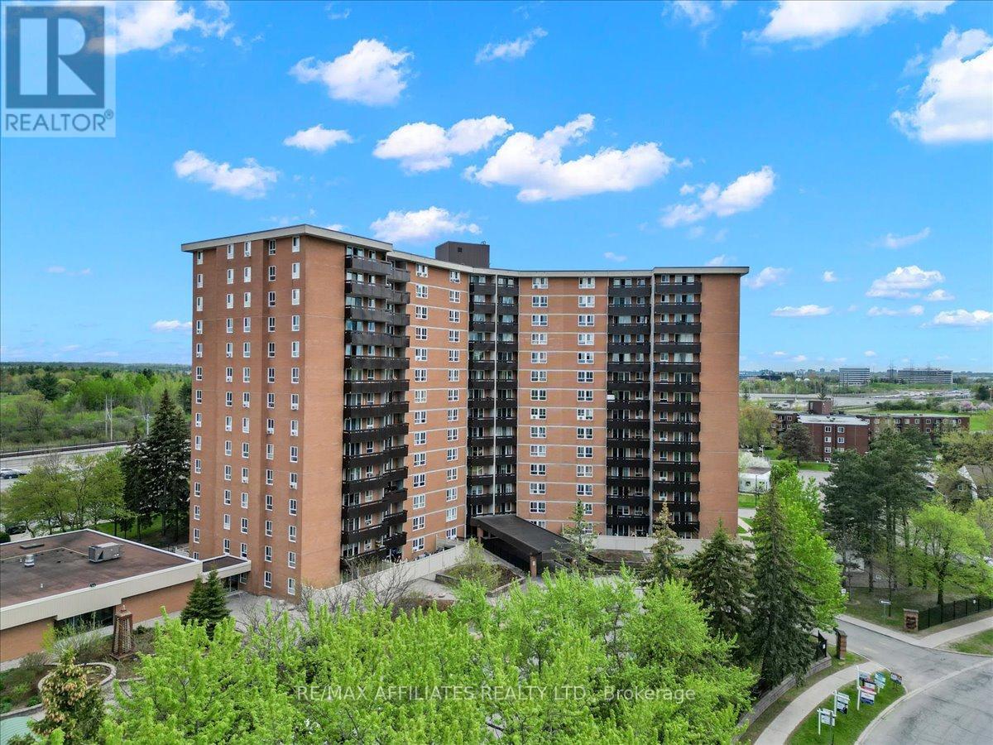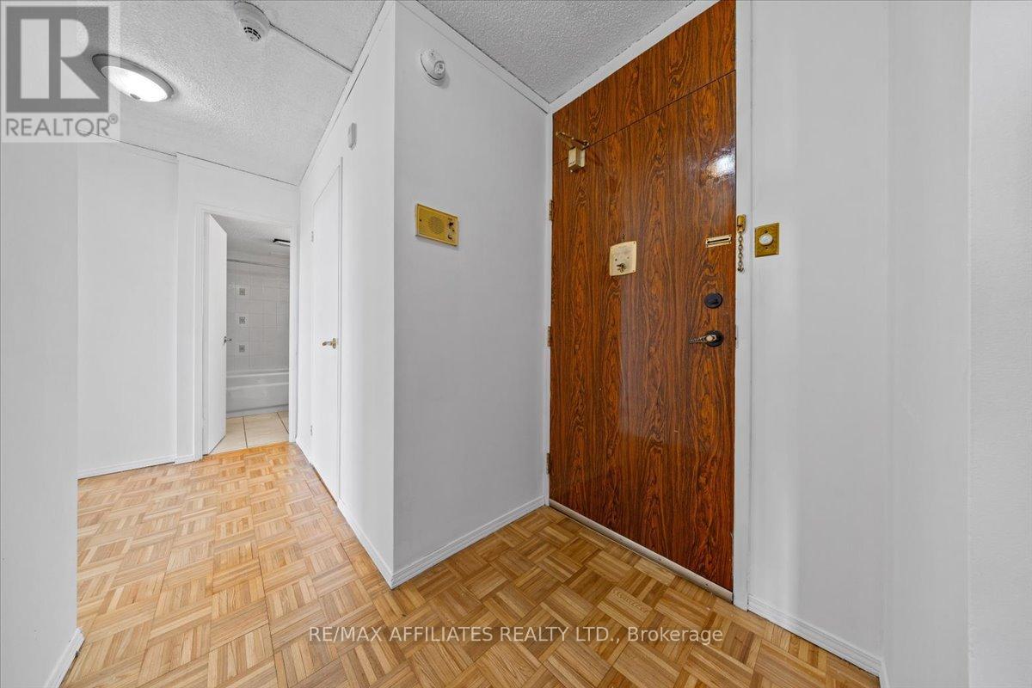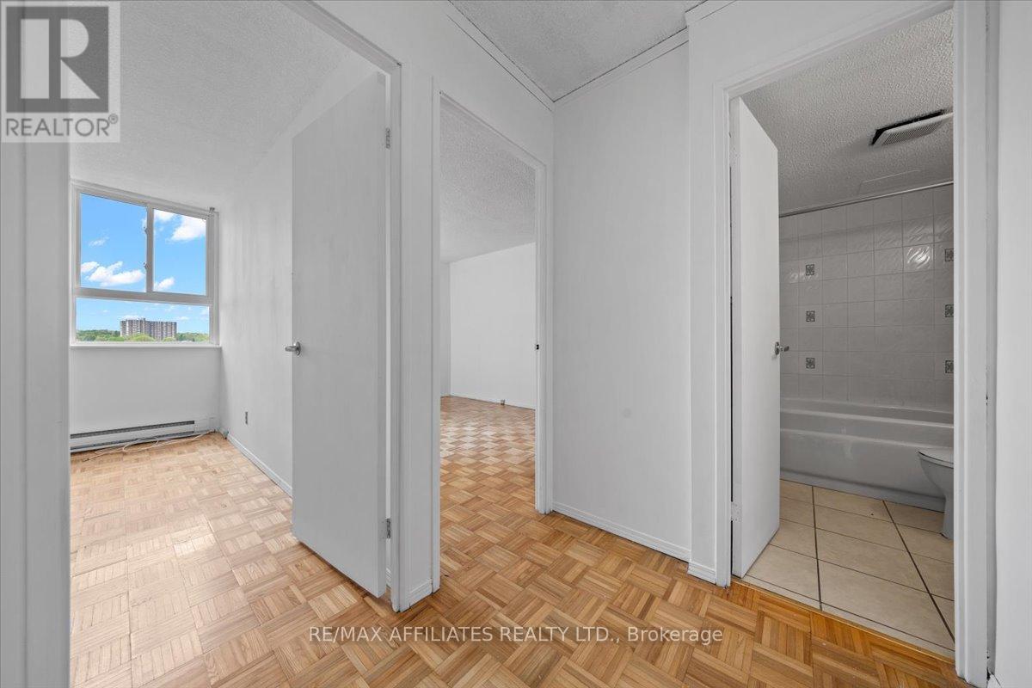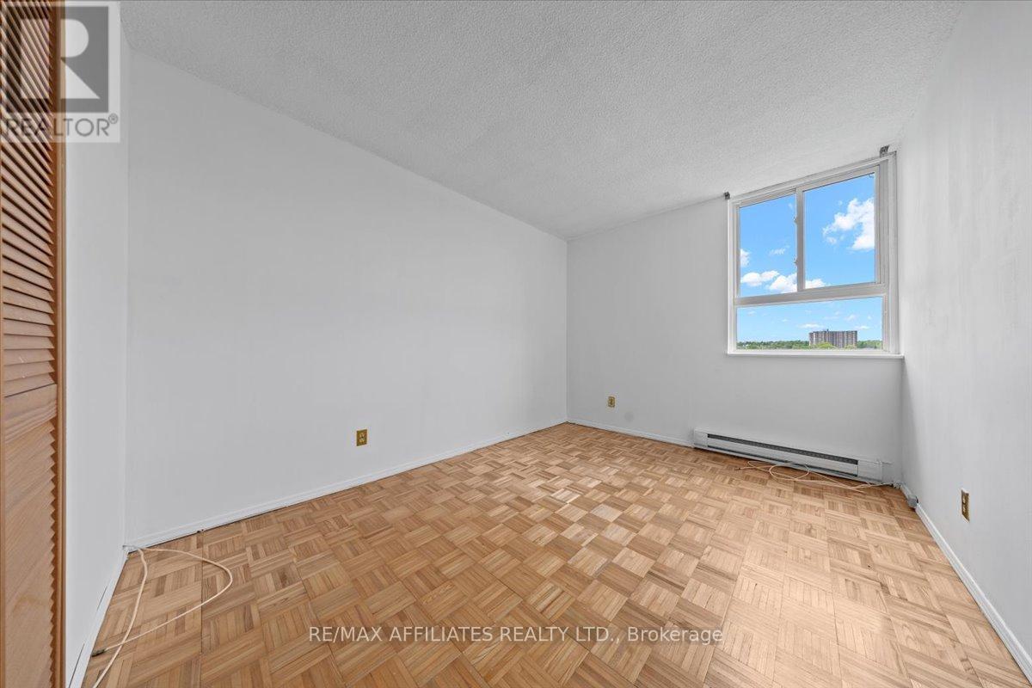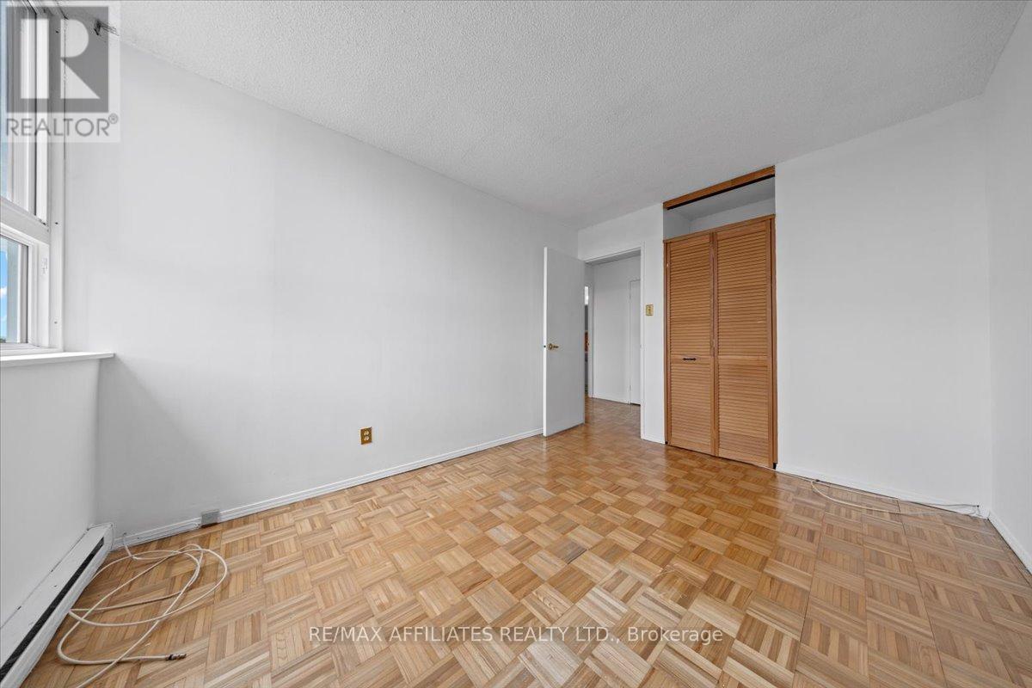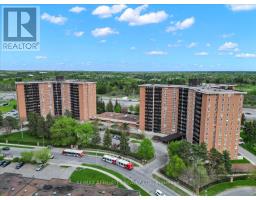706 - 2000 Jasmine Crescent Ottawa, Ontario K1J 8K4
$229,900Maintenance, Heat, Electricity, Insurance
$645 Monthly
Maintenance, Heat, Electricity, Insurance
$645 MonthlyMove-in ready. Spacious vacant unit with a functional layout. Upon entrance, you have your living and dining room area to the left which welcomes plenty of natural sunlight. Western exposure on the concrete balcony, through the sliding glass door. Galley kitchen area, offering plenty of counter space. Appliances included. 4-piece bathroom adjacent to the 2 large bedrooms with deep closets. This unit has a storage unit + 1 underground parking spot. Surface level parking for guests. Resort-like amenities such as an exercise room, party room, indoor pool, sauna, billiard room, workshop, book room, bike storage, and shared laundry facilities, tennis courts. This location is nearing amenities, grocery stores, schools, parks, nearing access to the highway too. Probate completed (id:43934)
Property Details
| MLS® Number | X12150614 |
| Property Type | Single Family |
| Community Name | 2108 - Beacon Hill South |
| Amenities Near By | Public Transit |
| Community Features | Pet Restrictions, Community Centre, School Bus |
| Features | Elevator, Balcony |
| Parking Space Total | 1 |
| Pool Type | Indoor Pool |
| View Type | City View |
Building
| Bathroom Total | 1 |
| Bedrooms Above Ground | 2 |
| Bedrooms Total | 2 |
| Age | 31 To 50 Years |
| Amenities | Exercise Centre, Party Room, Visitor Parking, Storage - Locker |
| Appliances | Dishwasher, Dryer, Stove, Washer, Refrigerator |
| Cooling Type | Wall Unit |
| Exterior Finish | Brick |
| Foundation Type | Poured Concrete |
| Heating Fuel | Electric |
| Heating Type | Baseboard Heaters |
| Size Interior | 800 - 899 Ft2 |
| Type | Apartment |
Parking
| Underground | |
| Garage |
Land
| Acreage | No |
| Land Amenities | Public Transit |
Rooms
| Level | Type | Length | Width | Dimensions |
|---|---|---|---|---|
| Main Level | Living Room | 3.97 m | 6.19 m | 3.97 m x 6.19 m |
| Main Level | Dining Room | 2.46 m | 2.79 m | 2.46 m x 2.79 m |
| Main Level | Kitchen | 2.36 m | 3.55 m | 2.36 m x 3.55 m |
| Main Level | Primary Bedroom | 3.21 m | 3.92 m | 3.21 m x 3.92 m |
| Main Level | Bedroom | 2.85 m | 3.69 m | 2.85 m x 3.69 m |
https://www.realtor.ca/real-estate/28317254/706-2000-jasmine-crescent-ottawa-2108-beacon-hill-south
Contact Us
Contact us for more information

