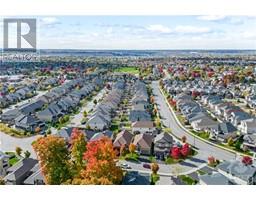705 Bridleglen Crescent Ottawa, Ontario K2M 0H5
$989,900
Welcome to 705 Bridleglen Crescent. Situated in the desirable and family-friendly neighbourhood of Bridlewood and only steps from NCC trails and 3 elementary schools. This beautiful R2000 certified Urbandale bungalow was meticulously upgraded with high-end finishes and was an award-winning layout. The foyer, featuring porcelain tiles, gives way to the bright open-concept main living area. This home features wide plank engineered hardwood flooring and 10 ft ceilings throughout. The kitchen boasts granite counters, upgraded cabinetry, walk-in pantry and stainless steel appliances. The living room with large windows and cozy natural gas fireplace has direct access to your private backyard with a gazebo, shed, perennial gardens and a natural gas hook-up for your BBQ. The primary bedroom is a generous size and features a walk-in closet and an ensuite. The professionally finished basement features a large family room space, a 3rd bedroom and a 4 pcs. bathroom. 24 hour irrevocable. (id:43934)
Property Details
| MLS® Number | 1416232 |
| Property Type | Single Family |
| Neigbourhood | Bridlewood |
| AmenitiesNearBy | Public Transit, Recreation Nearby, Shopping |
| CommunicationType | Internet Access |
| Features | Gazebo, Automatic Garage Door Opener |
| ParkingSpaceTotal | 6 |
| StorageType | Storage Shed |
Building
| BathroomTotal | 3 |
| BedroomsAboveGround | 2 |
| BedroomsBelowGround | 1 |
| BedroomsTotal | 3 |
| Appliances | Refrigerator, Dishwasher, Dryer, Microwave Range Hood Combo, Stove, Washer, Blinds |
| ArchitecturalStyle | Bungalow |
| BasementDevelopment | Finished |
| BasementType | Full (finished) |
| ConstructedDate | 2015 |
| ConstructionStyleAttachment | Detached |
| CoolingType | Central Air Conditioning |
| ExteriorFinish | Brick, Siding |
| FireplacePresent | Yes |
| FireplaceTotal | 1 |
| FlooringType | Hardwood, Tile |
| FoundationType | Poured Concrete |
| HeatingFuel | Natural Gas |
| HeatingType | Forced Air |
| StoriesTotal | 1 |
| Type | House |
| UtilityWater | Municipal Water |
Parking
| Attached Garage |
Land
| Acreage | No |
| FenceType | Fenced Yard |
| LandAmenities | Public Transit, Recreation Nearby, Shopping |
| Sewer | Municipal Sewage System |
| SizeDepth | 110 Ft ,3 In |
| SizeFrontage | 44 Ft ,2 In |
| SizeIrregular | 44.13 Ft X 110.26 Ft |
| SizeTotalText | 44.13 Ft X 110.26 Ft |
| ZoningDescription | R1t |
Rooms
| Level | Type | Length | Width | Dimensions |
|---|---|---|---|---|
| Basement | Bedroom | 16'0" x 12'0" | ||
| Basement | 4pc Bathroom | 11'0" x 5'5" | ||
| Basement | Family Room | 32'5" x 18'5" | ||
| Main Level | Foyer | 6'5" x 5'0" | ||
| Main Level | Den | 10'5" x 9'5" | ||
| Main Level | Laundry Room | 8'0" x 7'5" | ||
| Main Level | Dining Room | 14'5" x 12'0" | ||
| Main Level | Kitchen | 12'4" x 10'4" | ||
| Main Level | Living Room | 15'5" x 15'0" | ||
| Main Level | Primary Bedroom | 16'5" x 11'0" | ||
| Main Level | Other | 7'0" x 4'5" | ||
| Main Level | 3pc Ensuite Bath | 12'0" x 7'0" | ||
| Main Level | 4pc Bathroom | 9'0" x 7'5" | ||
| Main Level | Bedroom | 12'0" x 11'0" |
https://www.realtor.ca/real-estate/27551494/705-bridleglen-crescent-ottawa-bridlewood
Interested?
Contact us for more information





























































