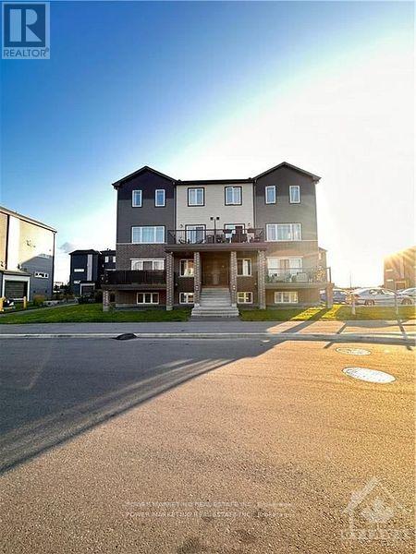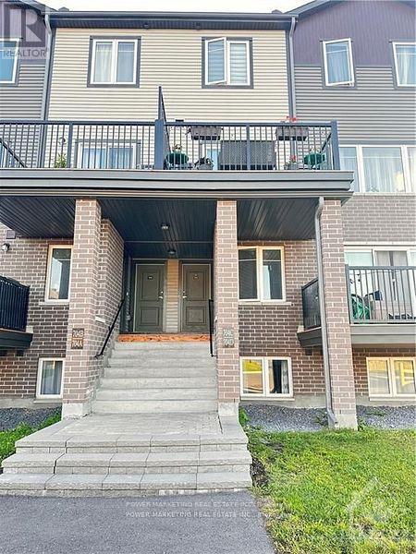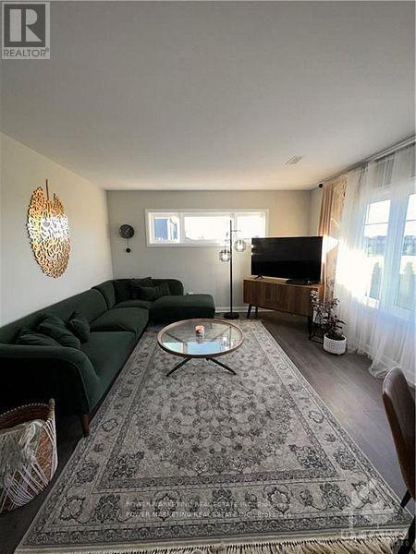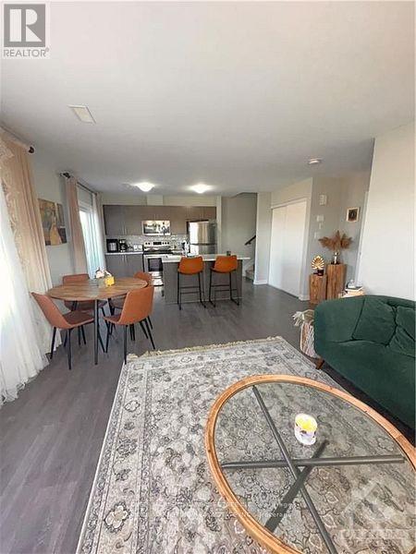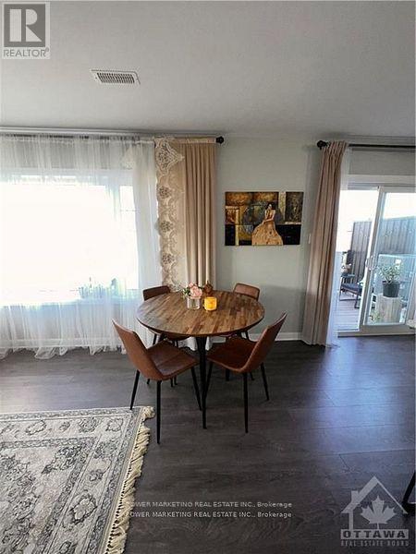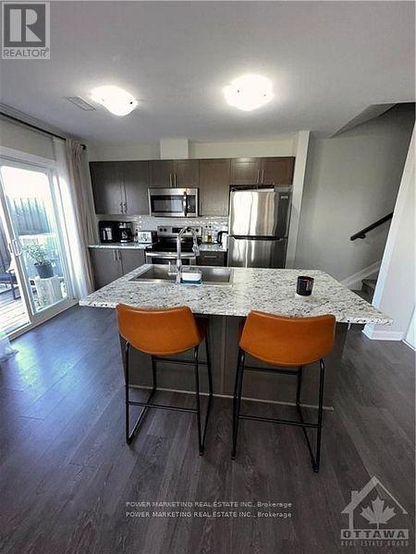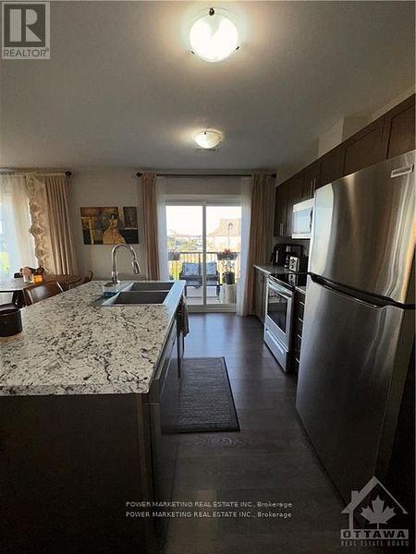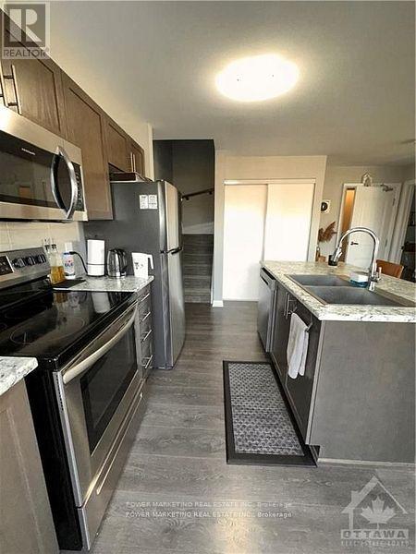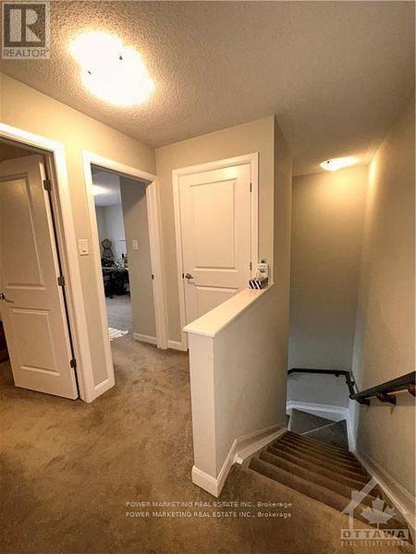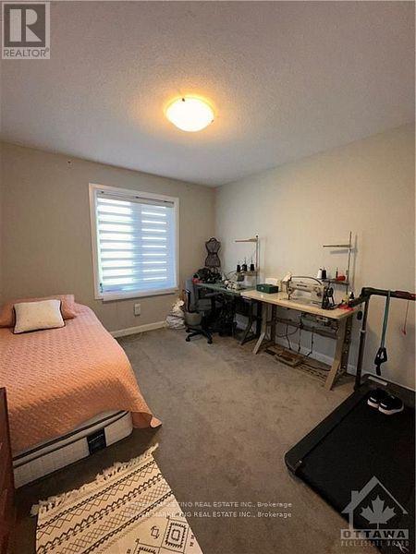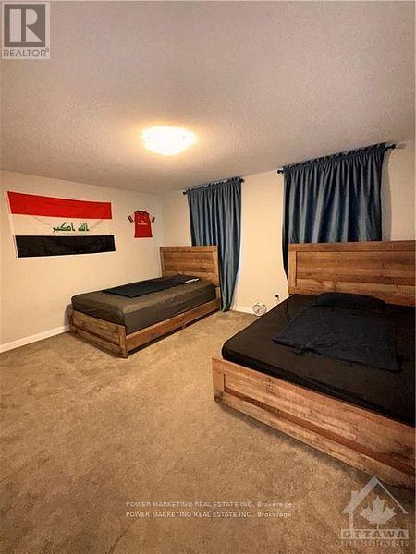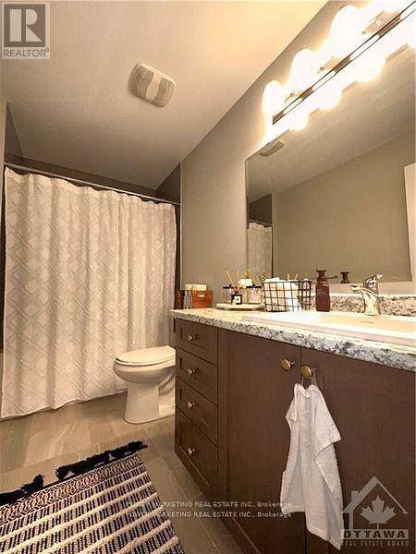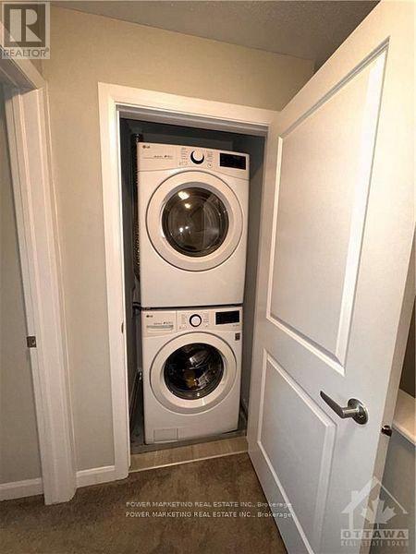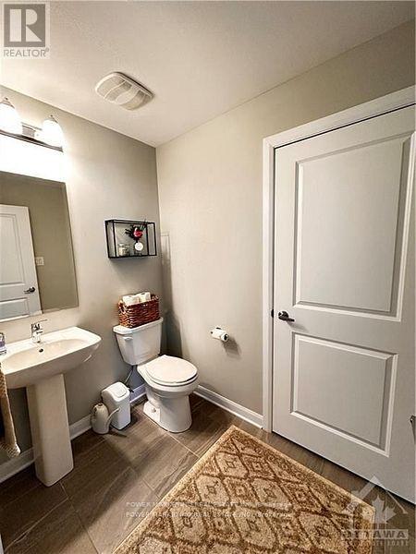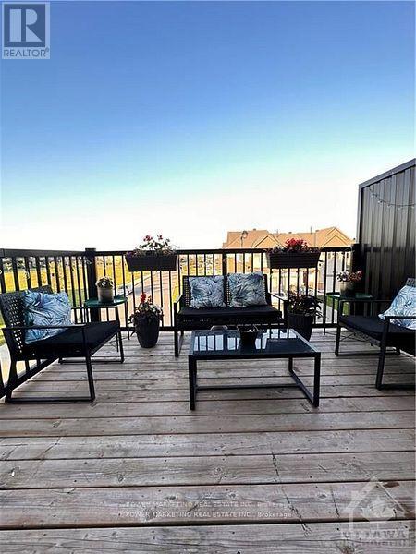704c - 704 Amberwing Private Ottawa, Ontario K4A 5H5
2 Bedroom
2 Bathroom
1,200 - 1,399 ft2
Central Air Conditioning
Forced Air
$2,450 Monthly
Flooring: Tile, Deposit: 4600, Flooring: Laminate, 2 bedrm upper unit terrace home for rent. This home features a formal living and dining rm with laminate flooring throughout. Open concept kitchen, with tons of cabinet and counter top space and stainless steel appliances. 2nd level has 2 spacious bedrms and a full bath. Outside has a large balcony with a beautiful view of the park. Close to all amenities including parks, schools, transit, trails shopping and more. (id:43934)
Property Details
| MLS® Number | X12382230 |
| Property Type | Single Family |
| Community Name | 1117 - Avalon West |
| Community Features | Pets Not Allowed |
| Equipment Type | Water Heater |
| Features | Balcony |
| Parking Space Total | 1 |
| Rental Equipment Type | Water Heater |
Building
| Bathroom Total | 2 |
| Bedrooms Above Ground | 2 |
| Bedrooms Total | 2 |
| Appliances | Dishwasher, Dryer, Stove, Washer, Refrigerator |
| Basement Type | None |
| Cooling Type | Central Air Conditioning |
| Exterior Finish | Brick, Vinyl Siding |
| Half Bath Total | 1 |
| Heating Fuel | Natural Gas |
| Heating Type | Forced Air |
| Stories Total | 2 |
| Size Interior | 1,200 - 1,399 Ft2 |
| Type | Apartment |
Parking
| Detached Garage | |
| No Garage |
Land
| Acreage | No |
Rooms
| Level | Type | Length | Width | Dimensions |
|---|---|---|---|---|
| Second Level | Bedroom | 3.2 m | 3.35 m | 3.2 m x 3.35 m |
| Second Level | Primary Bedroom | 4.59 m | 3.83 m | 4.59 m x 3.83 m |
| Main Level | Living Room | 5.3 m | 4.01 m | 5.3 m x 4.01 m |
| Main Level | Other | 3.55 m | 3.22 m | 3.55 m x 3.22 m |
| Main Level | Kitchen | 2.43 m | 3.17 m | 2.43 m x 3.17 m |
https://www.realtor.ca/real-estate/28816370/704c-704-amberwing-private-ottawa-1117-avalon-west
Contact Us
Contact us for more information

