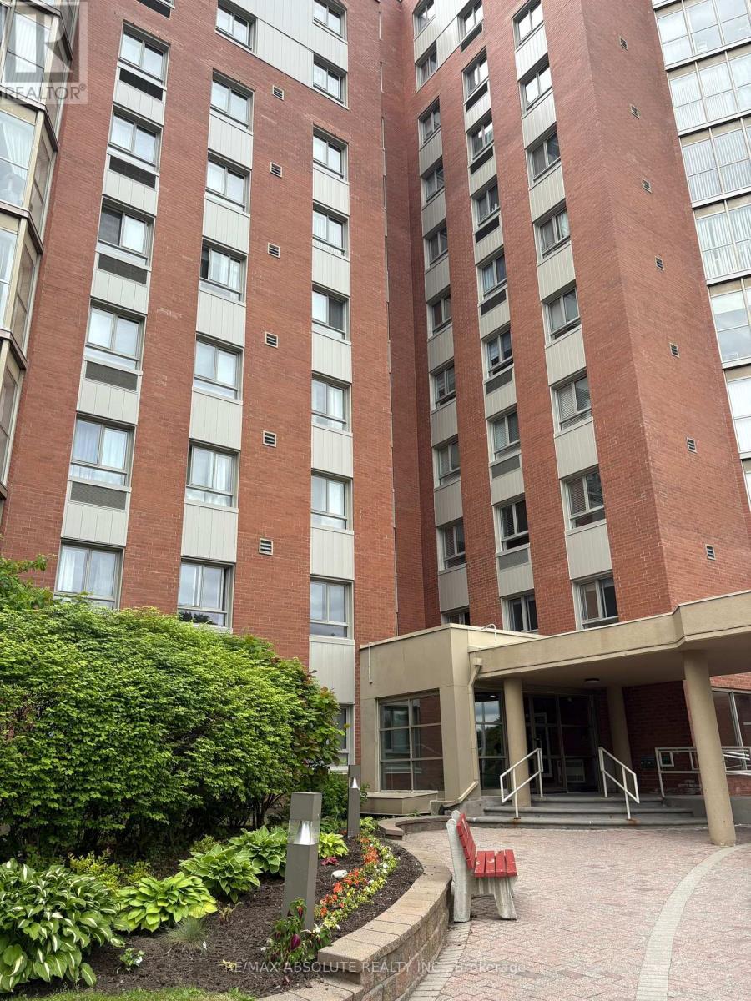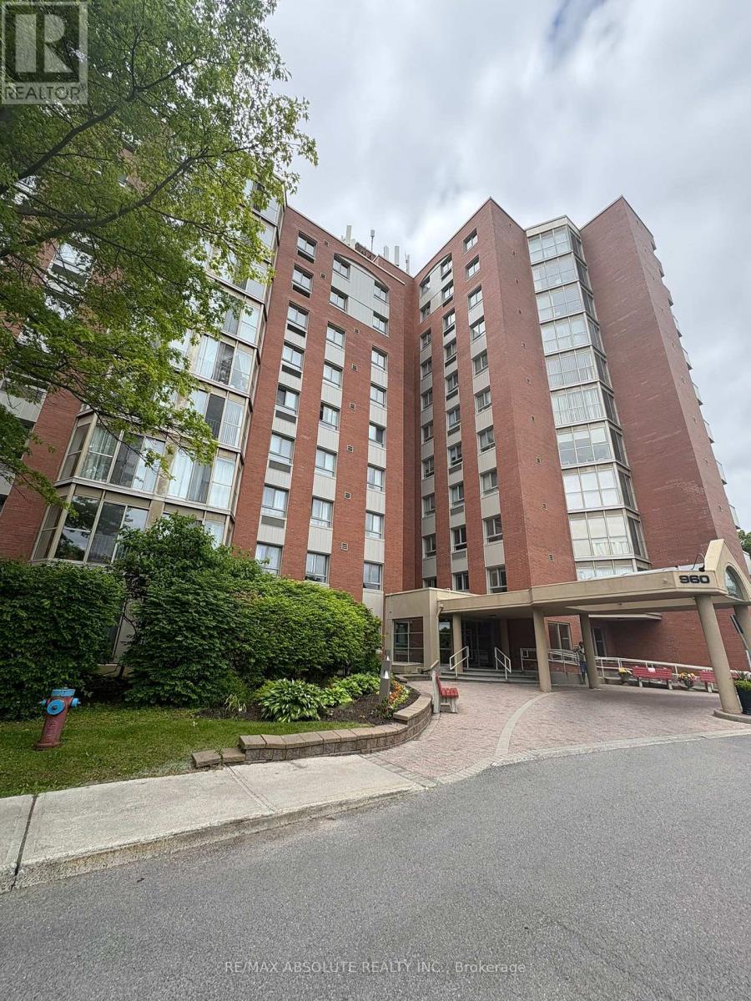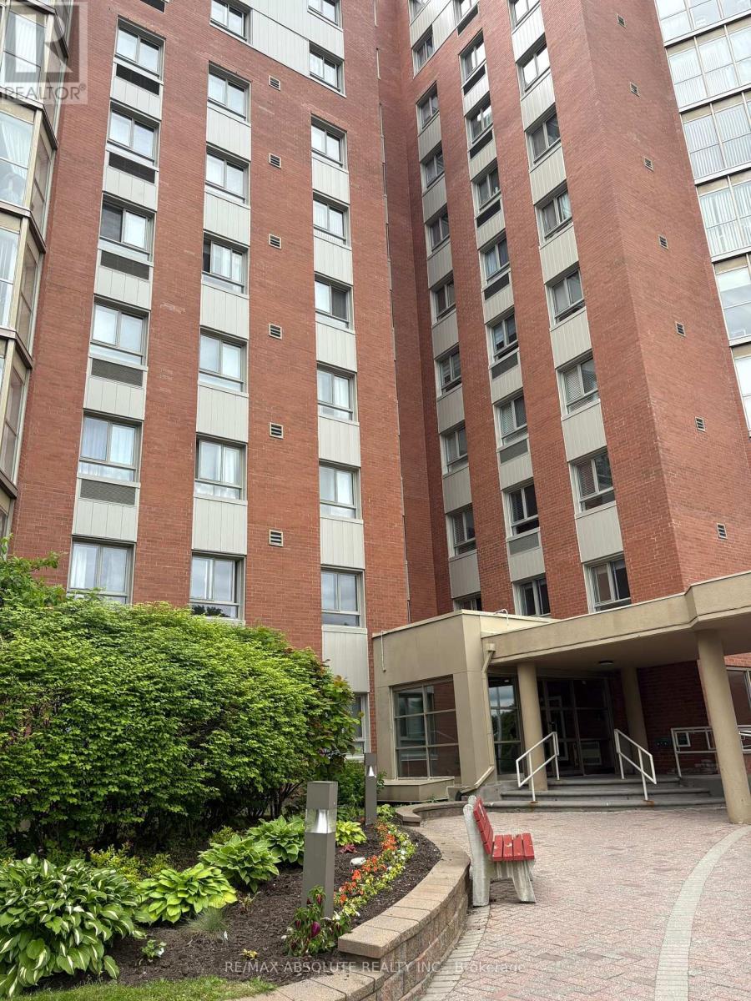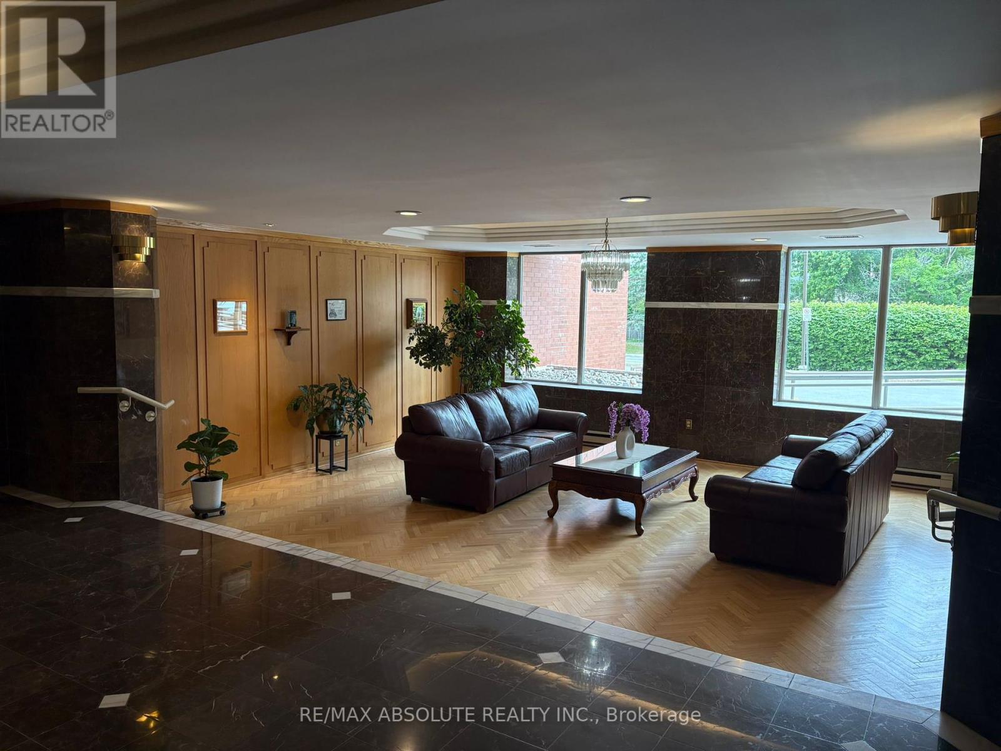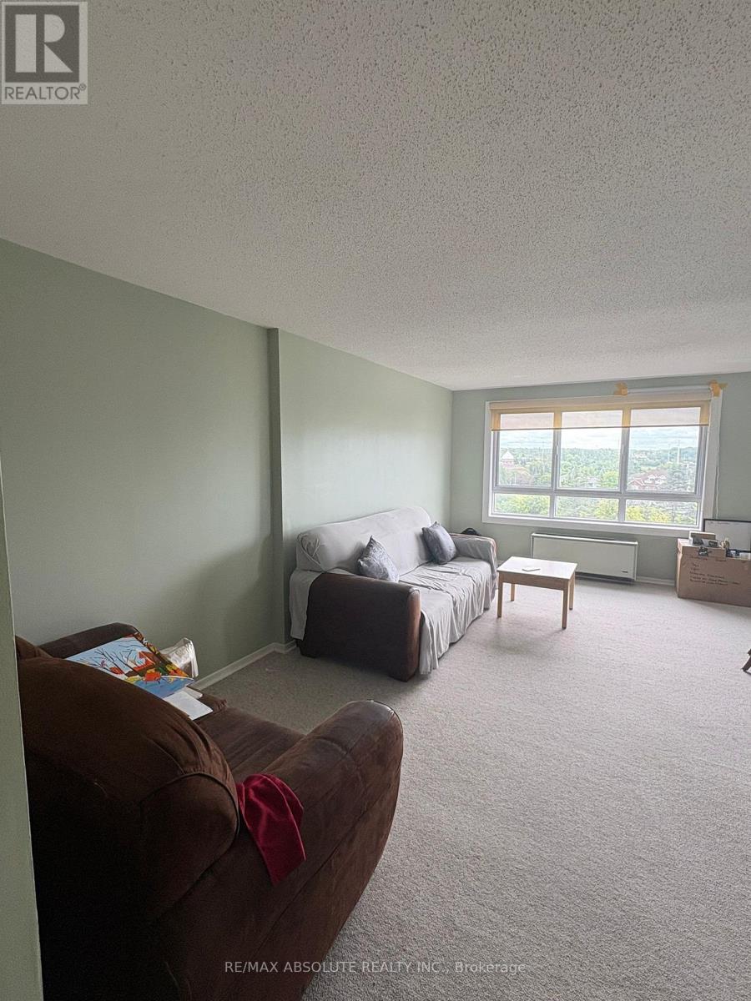704 - 960 Teron Road Ottawa, Ontario K2K 2B6
$329,900Maintenance, Water, Common Area Maintenance, Insurance, Parking
$931.10 Monthly
Maintenance, Water, Common Area Maintenance, Insurance, Parking
$931.10 MonthlyWelcome to this spacious 2-bedroom, 2-bathroom corner unit in the sought-after Atrium Buildings in Kanata. This bright and inviting condo offers a generous layout with large living and dining areas that are perfect for entertaining. Expansive windows and a sun-filled solarium provide abundant natural light and tranquil views of the landscaped gardens, making it an ideal space to relax or enjoy your morning coffee. The well-appointed kitchen features ample cabinetry and counter space, perfect for preparing meals and hosting guests. The primary bedroom includes a private 3-piece ensuite, while the second bedroom is located near a full main bathroom. The unit also boasts plenty of closet space and convenient in-suite laundry for added comfort. This well-maintained, smoke-free building offers a wide range of amenities including an outdoor pool, hot tub, tennis court, squash court, party room, billiards room, and workshop. Enjoy the peaceful setting while being just minutes from public transit, shopping, recreational facilities, nature trails, and easy access to Highway 417. Includes one covered garage parking space (#428)note that it is covered but not underground. Please note: no dogs permitted in the building. Currently tenanted until October 31, 2025. If purchasing for personal use, 60 days notice for possession is required after September 1, 2025. Tenants are cooperative and open to staying if purchased as an investment. 24 hours notice required for all showings.Sorry Tenants asked for the photos of unit not to be displayed. Shows well! (id:43934)
Property Details
| MLS® Number | X12231245 |
| Property Type | Single Family |
| Community Name | 9001 - Kanata - Beaverbrook |
| Amenities Near By | Public Transit |
| Community Features | Pet Restrictions |
| Equipment Type | Water Heater |
| Features | Balcony, In Suite Laundry, Atrium/sunroom |
| Parking Space Total | 1 |
| Pool Type | Outdoor Pool |
| Rental Equipment Type | Water Heater |
| Structure | Squash & Raquet Court, Tennis Court |
Building
| Bathroom Total | 2 |
| Bedrooms Above Ground | 2 |
| Bedrooms Total | 2 |
| Amenities | Recreation Centre, Storage - Locker |
| Appliances | Water Meter, Dishwasher, Dryer, Hood Fan, Stove, Washer, Window Coverings, Refrigerator |
| Cooling Type | Wall Unit |
| Exterior Finish | Brick, Concrete |
| Fire Protection | Smoke Detectors |
| Foundation Type | Concrete |
| Heating Fuel | Electric |
| Heating Type | Baseboard Heaters |
| Size Interior | 1,000 - 1,199 Ft2 |
| Type | Apartment |
Parking
| Underground | |
| Garage | |
| Covered |
Land
| Acreage | No |
| Land Amenities | Public Transit |
Rooms
| Level | Type | Length | Width | Dimensions |
|---|---|---|---|---|
| Main Level | Foyer | 2.43 m | 1.69 m | 2.43 m x 1.69 m |
| Main Level | Kitchen | 3.5 m | 1.78 m | 3.5 m x 1.78 m |
| Main Level | Living Room | 3.23 m | 5.81 m | 3.23 m x 5.81 m |
| Main Level | Dining Room | 4.11 m | 2.8 m | 4.11 m x 2.8 m |
| Main Level | Solarium | 2.92 m | 2.9 m | 2.92 m x 2.9 m |
| Main Level | Primary Bedroom | 3.94 m | 3.18 m | 3.94 m x 3.18 m |
| Main Level | Bathroom | 2.55 m | 1.69 m | 2.55 m x 1.69 m |
| Main Level | Bedroom 2 | 3.75 m | 2.85 m | 3.75 m x 2.85 m |
| Main Level | Bathroom | 2.54 m | 2.52 m | 2.54 m x 2.52 m |
https://www.realtor.ca/real-estate/28490876/704-960-teron-road-ottawa-9001-kanata-beaverbrook
Contact Us
Contact us for more information

