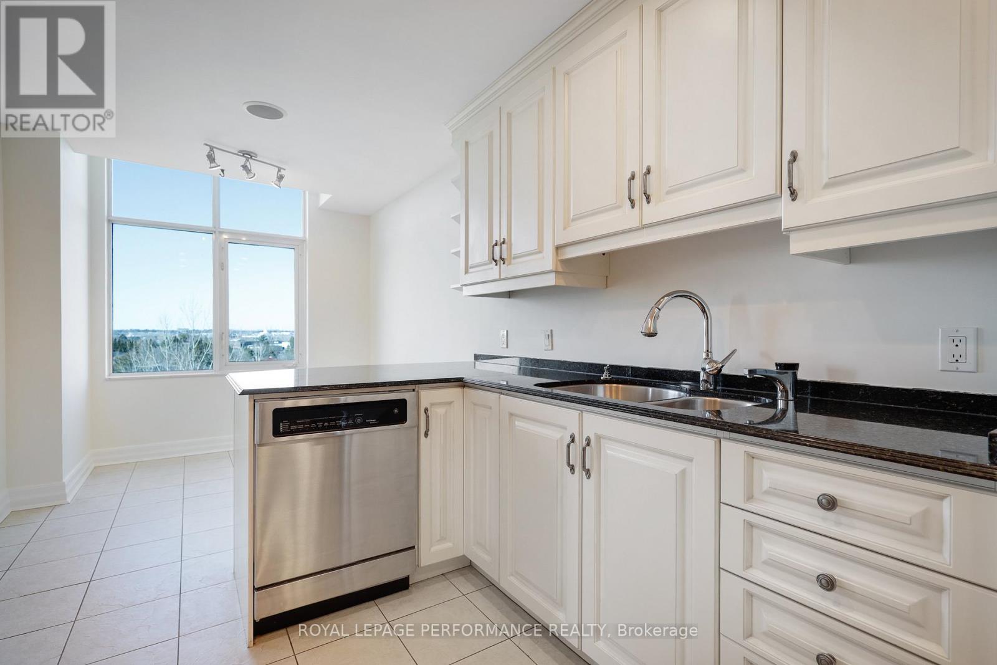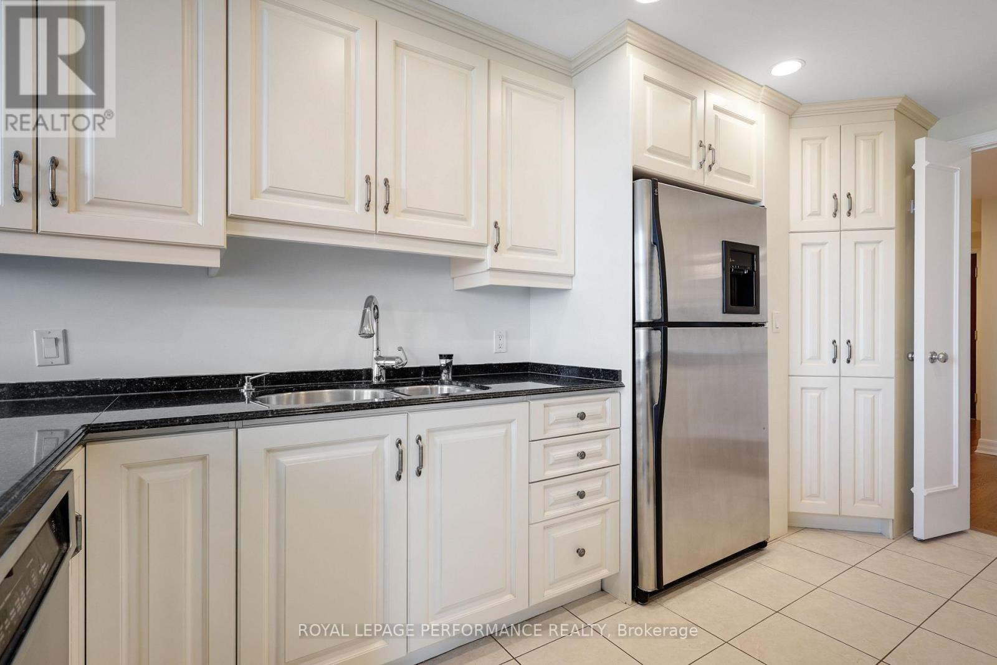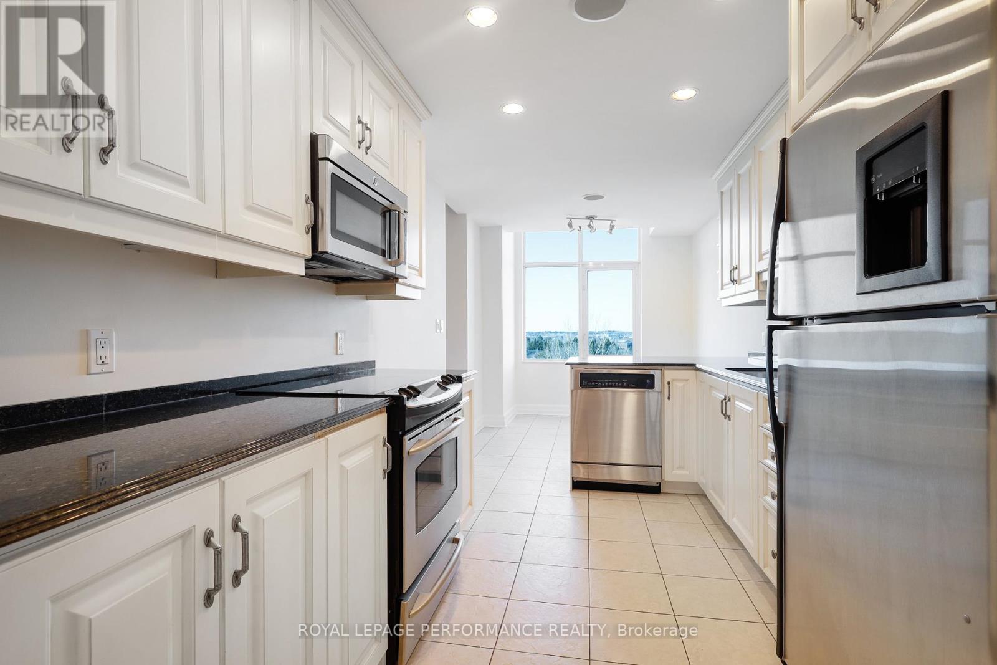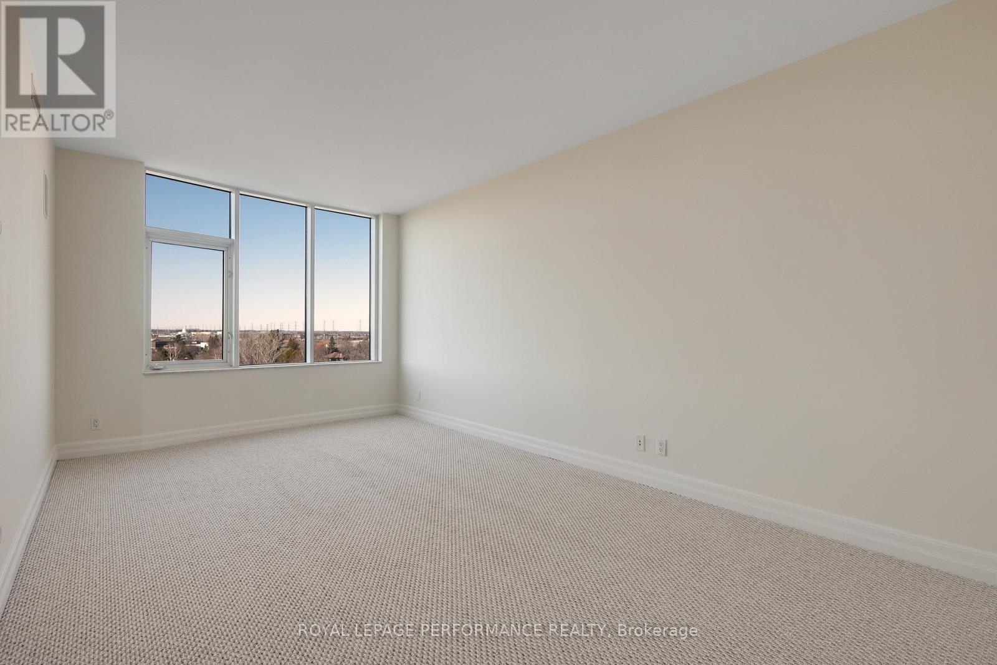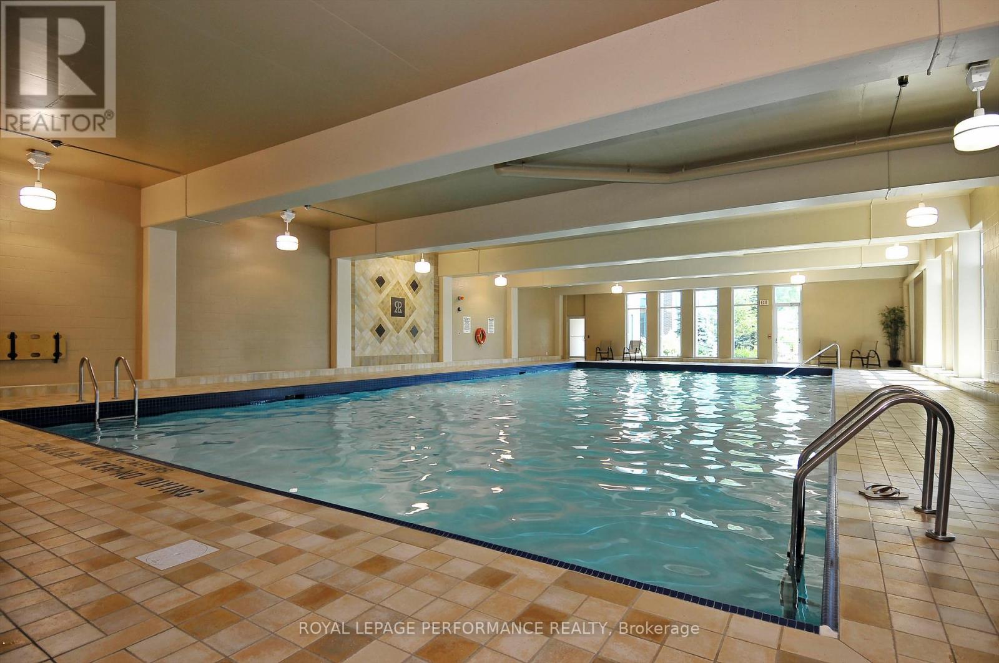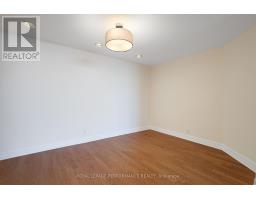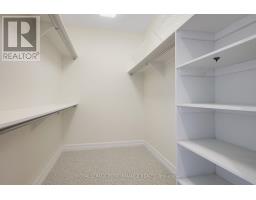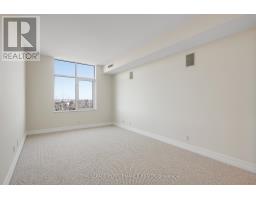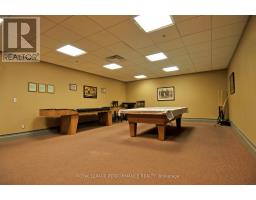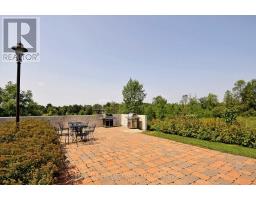704 - 3590 Rivergate Way Ottawa, Ontario K1V 1V6
$899,900Maintenance, Heat, Water, Parking, Insurance
$1,195 Monthly
Maintenance, Heat, Water, Parking, Insurance
$1,195 MonthlyWelcome to The Rivergate. Unit 704 is The Salzberg model (1650 sq ft) a two bedroom, two bathroom unit featuring a desirable west facing spectacular river view. Hardwood floors in excellent condition run throughout the unit. Brand new carpet in the bedrooms and all freshly painted. The kitchen features granite counter tops , quality cabinets and stainless appliances and an eatin kitchen. The large living room is full of light with sliding doors leading to the spacious balcony. A lovely Dining Room featuring hardwood floors and great lighting that is large enough for hosting dinner parties. The primary bedroom features a spacious and practical walkin closet , the secondary bedroom could function easily as a multipurpose room due to the room size and proportions. In unit laundry is a must for the discerning buyer. Two storage spaces are available with the unit, one on the unit level (15) and one located at level B same level as parking. Beautifully built and elegantly styled, the Urbandale Rivergate Condo buildings are a one of a kind in Ottawa. 24 hour Gated security guard at entry. Concierge service inside the main lobby of the building. The Rivergate offers terrific amenities such as tennis/pickleball courts, indoor swimming pool, exercise center, party room , guest suites, library, bike, kayak and canoe storage. The location is fabulous so close to The Huntclub Golf Course, the airport, the river, great restaurants and shopping nearby at Southkeys. Each floor features just 4 private residences. (id:43934)
Property Details
| MLS® Number | X12072234 |
| Property Type | Single Family |
| Community Name | 4801 - Quinterra |
| Community Features | Pet Restrictions |
| Easement | None |
| Features | Balcony, In Suite Laundry, Guest Suite |
| Parking Space Total | 1 |
| Structure | Tennis Court |
| View Type | River View, View Of Water |
Building
| Bathroom Total | 2 |
| Bedrooms Above Ground | 2 |
| Bedrooms Total | 2 |
| Age | 16 To 30 Years |
| Amenities | Party Room, Recreation Centre, Exercise Centre, Storage - Locker, Security/concierge |
| Appliances | Dishwasher, Dryer, Hood Fan, Stove, Washer, Refrigerator |
| Cooling Type | Central Air Conditioning |
| Exterior Finish | Brick |
| Fire Protection | Security Guard |
| Heating Fuel | Natural Gas |
| Heating Type | Heat Pump |
| Size Interior | 1,600 - 1,799 Ft2 |
| Type | Apartment |
Parking
| Underground | |
| Garage |
Land
| Acreage | No |
Rooms
| Level | Type | Length | Width | Dimensions |
|---|---|---|---|---|
| Main Level | Foyer | 2.51 m | 2.21 m | 2.51 m x 2.21 m |
| Main Level | Dining Room | 4.59 m | 3.05 m | 4.59 m x 3.05 m |
| Main Level | Living Room | 6.53 m | 3.8 m | 6.53 m x 3.8 m |
| Main Level | Kitchen | 4.45 m | 2.58 m | 4.45 m x 2.58 m |
| Main Level | Eating Area | 2.58 m | 2.48 m | 2.58 m x 2.48 m |
| Main Level | Laundry Room | 3.5 m | 2.1 m | 3.5 m x 2.1 m |
| Main Level | Primary Bedroom | 5.61 m | 3.54 m | 5.61 m x 3.54 m |
| Main Level | Bedroom 2 | 5.51 m | 3.16 m | 5.51 m x 3.16 m |
| Main Level | Bathroom | 2.31 m | 1.97 m | 2.31 m x 1.97 m |
| Main Level | Bathroom | 3.74 m | 2.93 m | 3.74 m x 2.93 m |
https://www.realtor.ca/real-estate/28143218/704-3590-rivergate-way-ottawa-4801-quinterra
Contact Us
Contact us for more information














