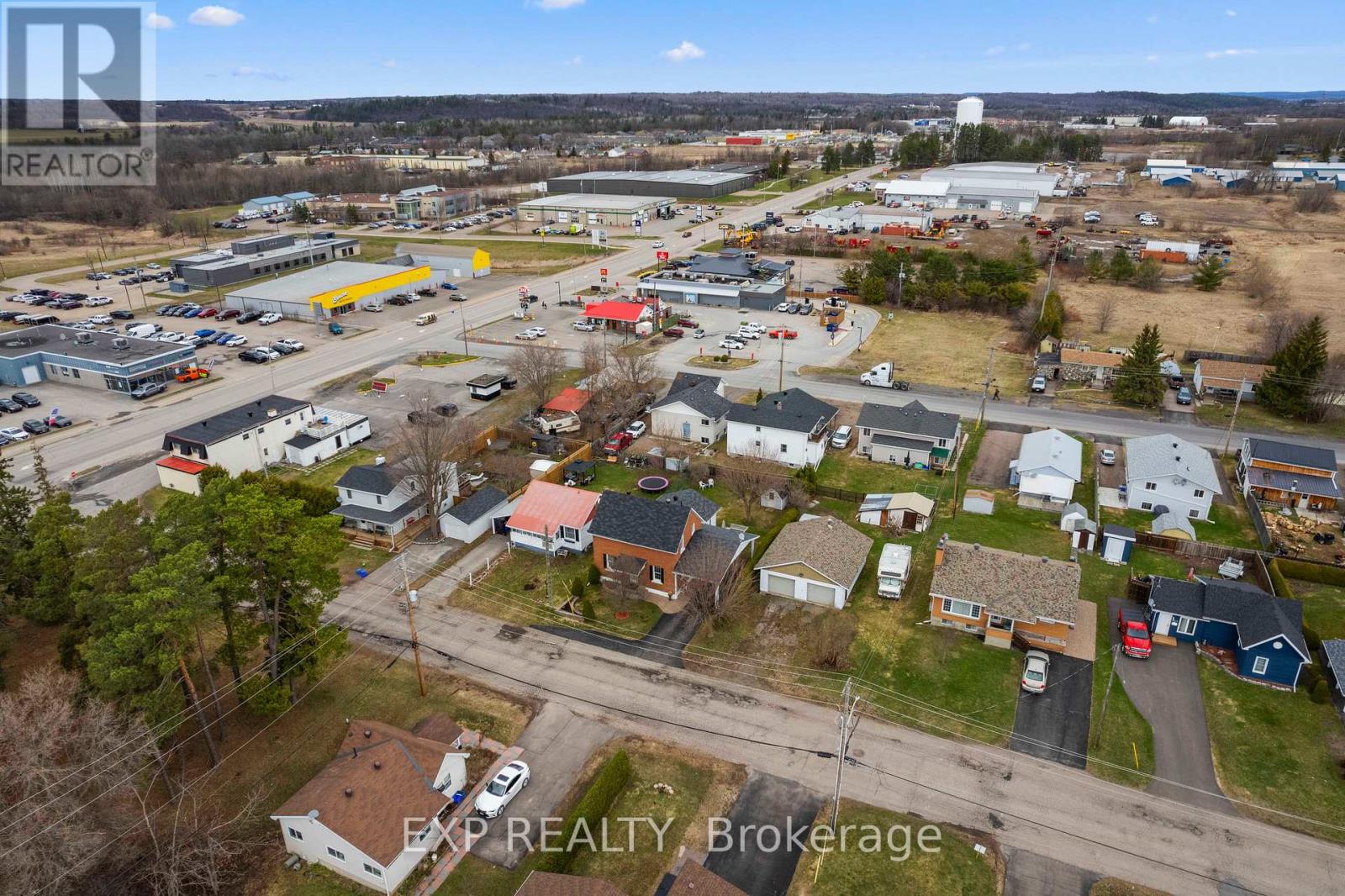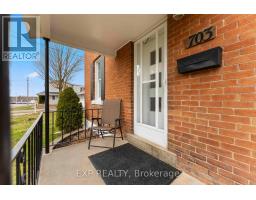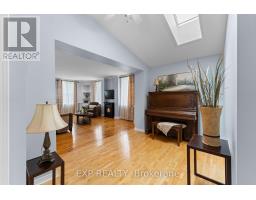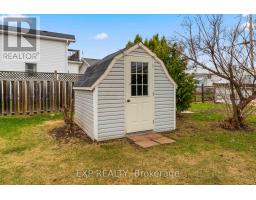703 Seventh Street Renfrew, Ontario K7V 1B6
$439,900
Welcome to 703 Seventh Street! This home has been much loved and its evident from the time you pull in the drive. The drive is paved and the main parking area benefits from a generous sized carport offering protection from the elements to the rear entrance. Entering via the garden doors you are welcomed by a nice sized foyer with vaulted ceiling and skylight. The living room is full of charm with warm hardwood floors and generous sized windows. Bright kitchen with dining space. Main floor primary bedroom is generous in size with a cheater door accessing a 3 piece main floor bath with laundry. On the upper level you will find 3 additional bedrooms and a full bath. Basement offers good storage. New Gas furnace and new gas hot water tank 2023. Central air for comfort. Generous sized side deck overlooks the rear yard. Great location, close big box stores on O'Brien Road and close to highway 17 for commuters. Flexible possession. This is an estate sale so there are no warranties or representation associated with same. (id:43934)
Property Details
| MLS® Number | X12105609 |
| Property Type | Single Family |
| Community Name | 540 - Renfrew |
| Features | Level Lot, Flat Site |
| Parking Space Total | 3 |
| Structure | Deck, Shed |
Building
| Bathroom Total | 2 |
| Bedrooms Above Ground | 4 |
| Bedrooms Total | 4 |
| Age | 100+ Years |
| Amenities | Fireplace(s) |
| Appliances | Water Heater |
| Basement Development | Unfinished |
| Basement Type | N/a (unfinished) |
| Construction Style Attachment | Detached |
| Cooling Type | Central Air Conditioning |
| Exterior Finish | Vinyl Siding, Brick |
| Fireplace Present | Yes |
| Fireplace Total | 1 |
| Flooring Type | Hardwood |
| Foundation Type | Concrete |
| Heating Fuel | Natural Gas |
| Heating Type | Forced Air |
| Stories Total | 2 |
| Size Interior | 1,100 - 1,500 Ft2 |
| Type | House |
| Utility Water | Municipal Water |
Parking
| No Garage | |
| Covered |
Land
| Acreage | No |
| Landscape Features | Landscaped |
| Sewer | Sanitary Sewer |
| Size Depth | 100 Ft |
| Size Frontage | 50 Ft |
| Size Irregular | 50 X 100 Ft |
| Size Total Text | 50 X 100 Ft |
Rooms
| Level | Type | Length | Width | Dimensions |
|---|---|---|---|---|
| Second Level | Bedroom 2 | 3.17 m | 2.44 m | 3.17 m x 2.44 m |
| Second Level | Bedroom 3 | 2.72 m | 3 m | 2.72 m x 3 m |
| Second Level | Bedroom 4 | 3.2 m | 3 m | 3.2 m x 3 m |
| Second Level | Bathroom | 2.67 m | 2.44 m | 2.67 m x 2.44 m |
| Main Level | Primary Bedroom | 3.96 m | 3.43 m | 3.96 m x 3.43 m |
| Main Level | Bathroom | 3.1 m | 2 m | 3.1 m x 2 m |
| Main Level | Foyer | 4.88 m | 3.05 m | 4.88 m x 3.05 m |
| Main Level | Living Room | 5.64 m | 4.57 m | 5.64 m x 4.57 m |
| Main Level | Kitchen | 3.17 m | 2.74 m | 3.17 m x 2.74 m |
| Main Level | Dining Room | 3.2 m | 2.69 m | 3.2 m x 2.69 m |
https://www.realtor.ca/real-estate/28218702/703-seventh-street-renfrew-540-renfrew
Contact Us
Contact us for more information





















































