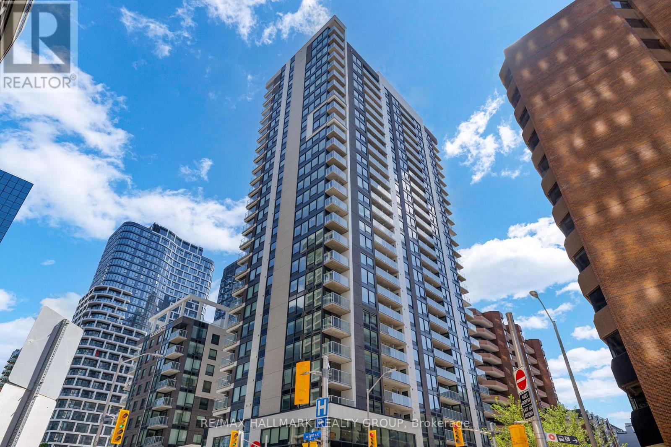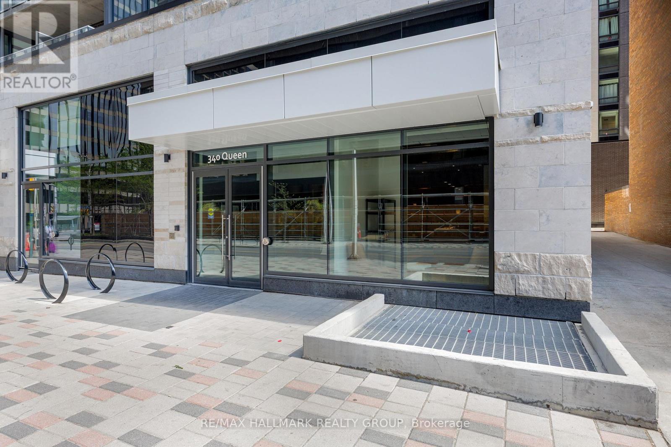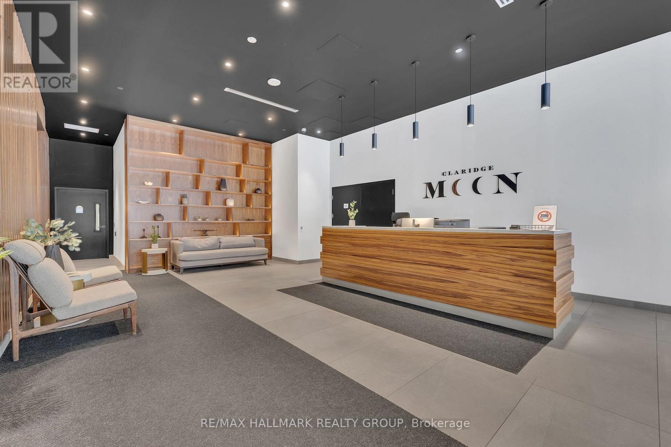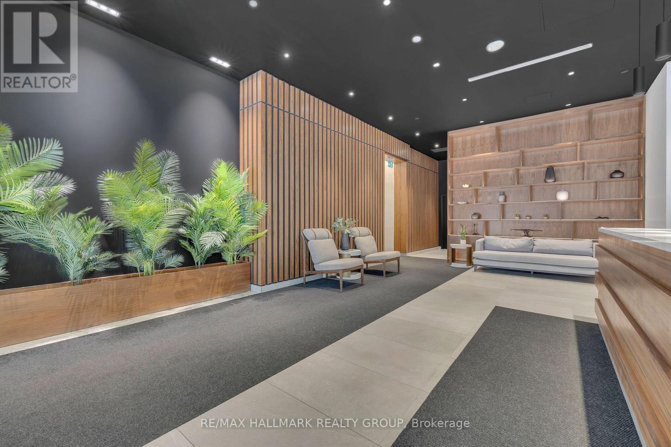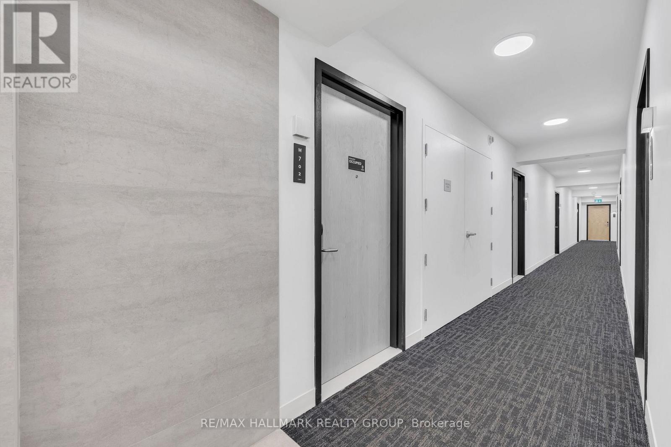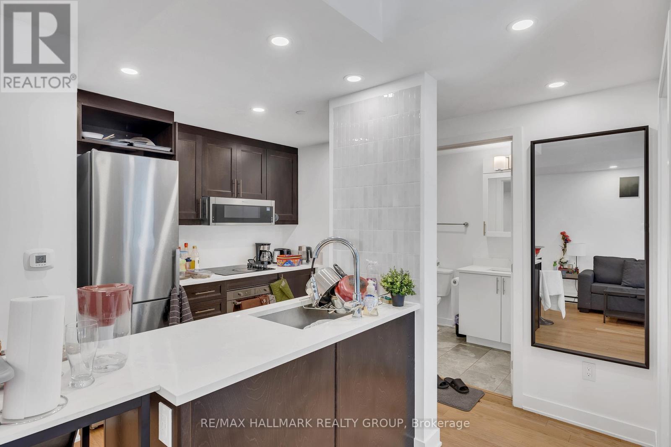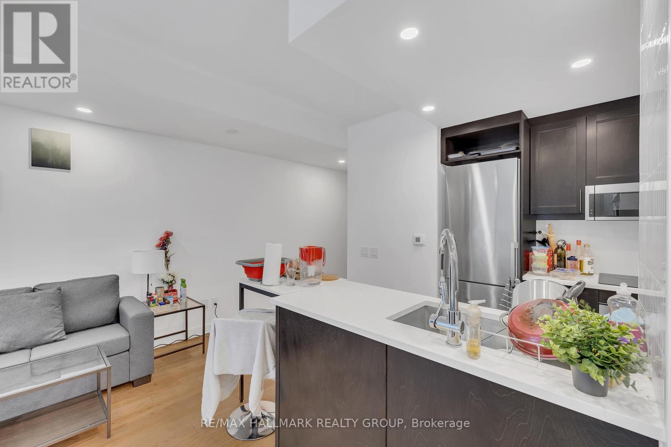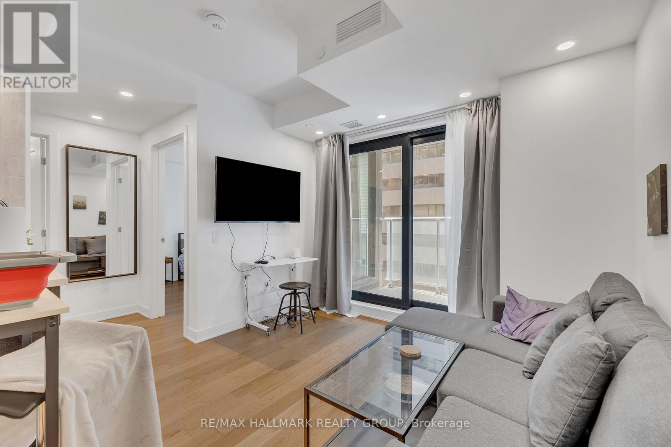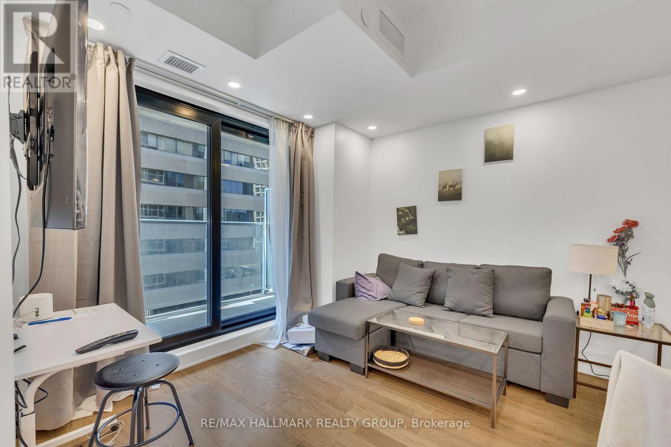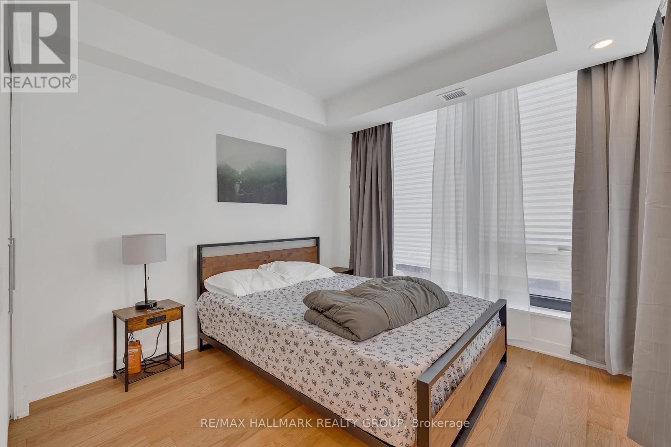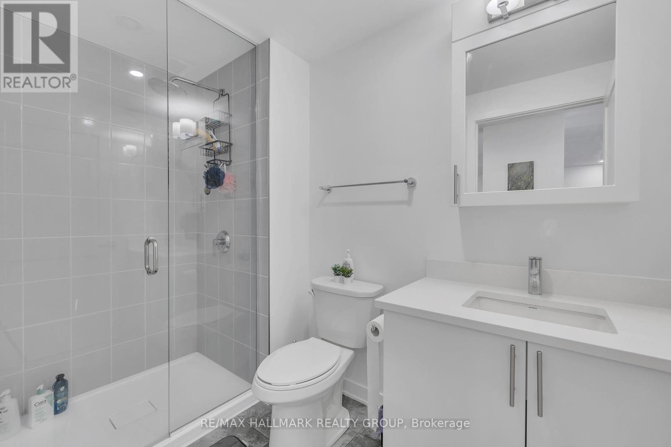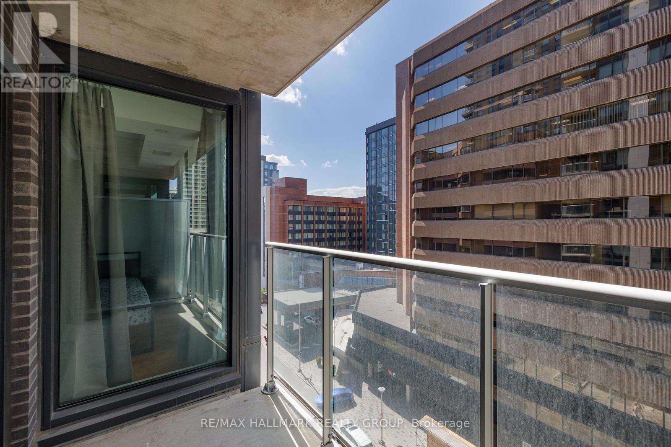702 - 340 Queen Street Ottawa, Ontario K1R 0G1
$395,000Maintenance, Insurance, Water, Heat
$348.47 Monthly
Maintenance, Insurance, Water, Heat
$348.47 MonthlyLive in the heart of the action in this stylish condo at the Claridge Moon. Step into sleek city living with this modern, open-concept condo designed for those who want it all - convenience and location. Soak up the natural light coming through floor-to-ceiling windows and step out onto your private balcony for your morning coffee. Inside, you'll find finishes like hardwood floors, quartz countertops, a contemporary 3-piece bath with tiled flooring, in-unit laundry, and 5 appliances. Everything you need, all in one space. Situated right at the Lyon LRT station, your commute just got easier. Plus, with 24/7 concierge and secure entry, you'll have peace of mind around the clock. Includes locker. Live steps from Ottawa's hottest spots, ByWard Market, Parliament Hill, Rideau Centre, U of O, and a buzzing scene of shops, restaurants, and nightlife. Whether you're grabbing brunch, hitting the gym, or heading to class or work, its all right here. Don't just live in the city - live it up. This is your chance to own a piece of the downtown lifestyle. (id:43934)
Property Details
| MLS® Number | X12166732 |
| Property Type | Single Family |
| Community Name | 4101 - Ottawa Centre |
| Amenities Near By | Public Transit |
| Community Features | Pet Restrictions |
| Features | Balcony, Carpet Free, In Suite Laundry |
Building
| Bathroom Total | 1 |
| Bedrooms Above Ground | 1 |
| Bedrooms Total | 1 |
| Amenities | Exercise Centre, Storage - Locker, Security/concierge |
| Appliances | Dishwasher, Dryer, Hood Fan, Microwave, Stove, Washer, Refrigerator |
| Cooling Type | Central Air Conditioning |
| Exterior Finish | Brick, Concrete |
| Heating Fuel | Natural Gas |
| Heating Type | Forced Air |
| Size Interior | 500 - 599 Ft2 |
| Type | Apartment |
Parking
| No Garage |
Land
| Acreage | No |
| Land Amenities | Public Transit |
Rooms
| Level | Type | Length | Width | Dimensions |
|---|---|---|---|---|
| Main Level | Foyer | 1.34 m | 2.61 m | 1.34 m x 2.61 m |
| Main Level | Kitchen | 2.28 m | 2.38 m | 2.28 m x 2.38 m |
| Main Level | Living Room | 3.14 m | 2 m | 3.14 m x 2 m |
| Main Level | Dining Room | 2.43 m | 2.38 m | 2.43 m x 2.38 m |
| Main Level | Primary Bedroom | 3.07 m | 3.09 m | 3.07 m x 3.09 m |
| Main Level | Bathroom | 2.82 m | 1.45 m | 2.82 m x 1.45 m |
https://www.realtor.ca/real-estate/28352501/702-340-queen-street-ottawa-4101-ottawa-centre
Contact Us
Contact us for more information

