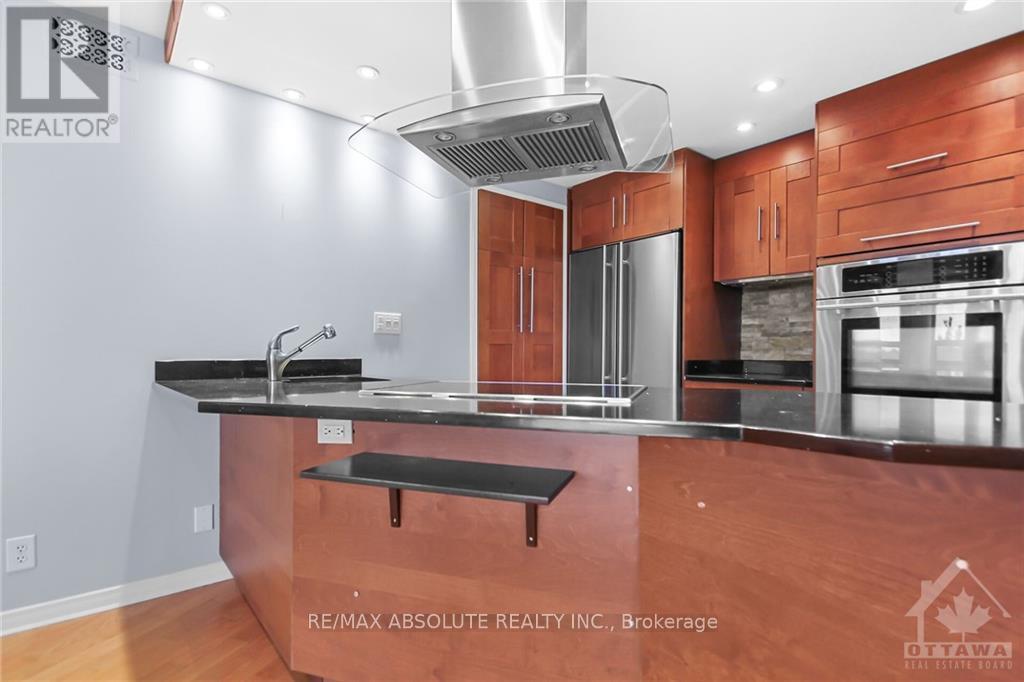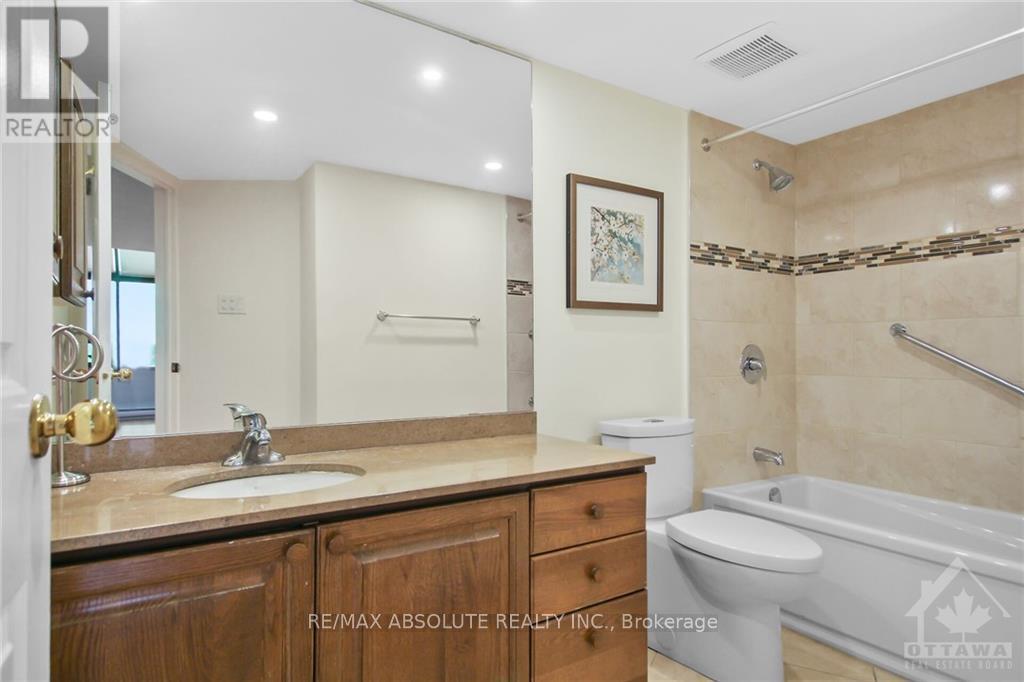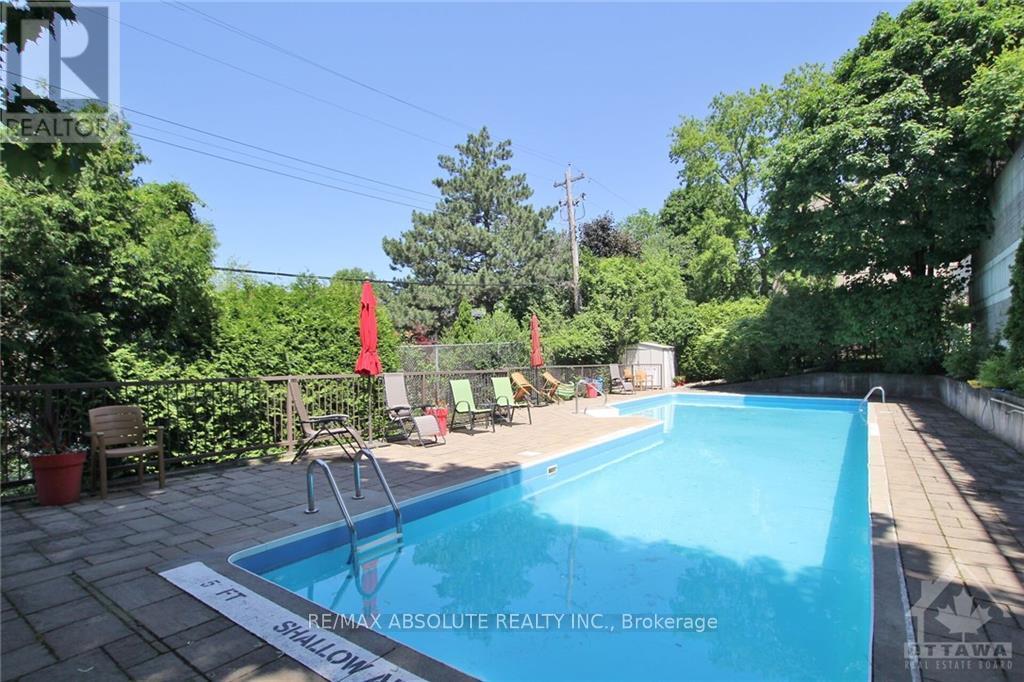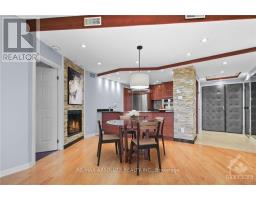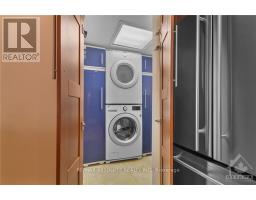1 Bedroom
2 Bathroom
1,000 - 1,199 ft2
Fireplace
Outdoor Pool
Central Air Conditioning
Baseboard Heaters
$2,450 Monthly
Presenting a nicely appointed condo unit with a blend of modern luxury & thoughtful design. Enjoy the sun-filled, south-facing exposure, providing stunning views of both treetops & cityscape. The open-concept space features gleaming hardwood floors & a gourmet kitchen equipped w/ SS appliances, granite countertops & custom cabinetry, perfect for both casual dining & sophisticated entertaining. The expansive primary suite includes a walk-in closet, while 2 spa-inspired bathrooms boast sleek, contemporary finishes, including a walk-in shower. Additional highlights include in-unit laundry, a Murphy bed for guests & home office. This elegant residence also offers well-maintained amenities w/ outdoor pool & a guest suite. This 2 bedroom condo was converted to a 1 bedroom w/guest bed tucked away until needed to maximize & add to the customizable living space Wonderful, desirable building. Some pictures virtually staged. 24 hour irrevocable on all offers, Deposit: 5400, Flooring: Hardwood, tile (id:43934)
Property Details
|
MLS® Number
|
X10442390 |
|
Property Type
|
Single Family |
|
Neigbourhood
|
Carlingwood |
|
Community Name
|
5103 - Carlingwood |
|
Amenities Near By
|
Public Transit, Park |
|
Parking Space Total
|
1 |
|
Pool Type
|
Outdoor Pool |
Building
|
Bathroom Total
|
2 |
|
Bedrooms Above Ground
|
1 |
|
Bedrooms Total
|
1 |
|
Amenities
|
Party Room, Recreation Centre, Visitor Parking, Fireplace(s) |
|
Appliances
|
Water Heater, Cooktop, Dishwasher, Dryer, Hood Fan, Oven, Refrigerator, Washer |
|
Cooling Type
|
Central Air Conditioning |
|
Exterior Finish
|
Brick |
|
Fireplace Present
|
Yes |
|
Fireplace Total
|
1 |
|
Heating Fuel
|
Electric |
|
Heating Type
|
Baseboard Heaters |
|
Size Interior
|
1,000 - 1,199 Ft2 |
|
Type
|
Apartment |
|
Utility Water
|
Municipal Water |
Parking
Land
|
Acreage
|
No |
|
Land Amenities
|
Public Transit, Park |
|
Zoning Description
|
Residential |
Rooms
| Level |
Type |
Length |
Width |
Dimensions |
|
Main Level |
Foyer |
2.74 m |
1.52 m |
2.74 m x 1.52 m |
|
Main Level |
Kitchen |
3.2 m |
3.14 m |
3.2 m x 3.14 m |
|
Main Level |
Living Room |
6.8 m |
5.71 m |
6.8 m x 5.71 m |
|
Main Level |
Bathroom |
3.07 m |
1.49 m |
3.07 m x 1.49 m |
|
Main Level |
Office |
1.72 m |
1.67 m |
1.72 m x 1.67 m |
|
Main Level |
Primary Bedroom |
4.26 m |
3.12 m |
4.26 m x 3.12 m |
|
Main Level |
Other |
2 m |
1.27 m |
2 m x 1.27 m |
|
Main Level |
Bathroom |
2.05 m |
1.47 m |
2.05 m x 1.47 m |
|
Main Level |
Laundry Room |
1.82 m |
1.52 m |
1.82 m x 1.52 m |
https://www.realtor.ca/real-estate/27620675/702-2019-carling-avenue-ottawa-5103-carlingwood





