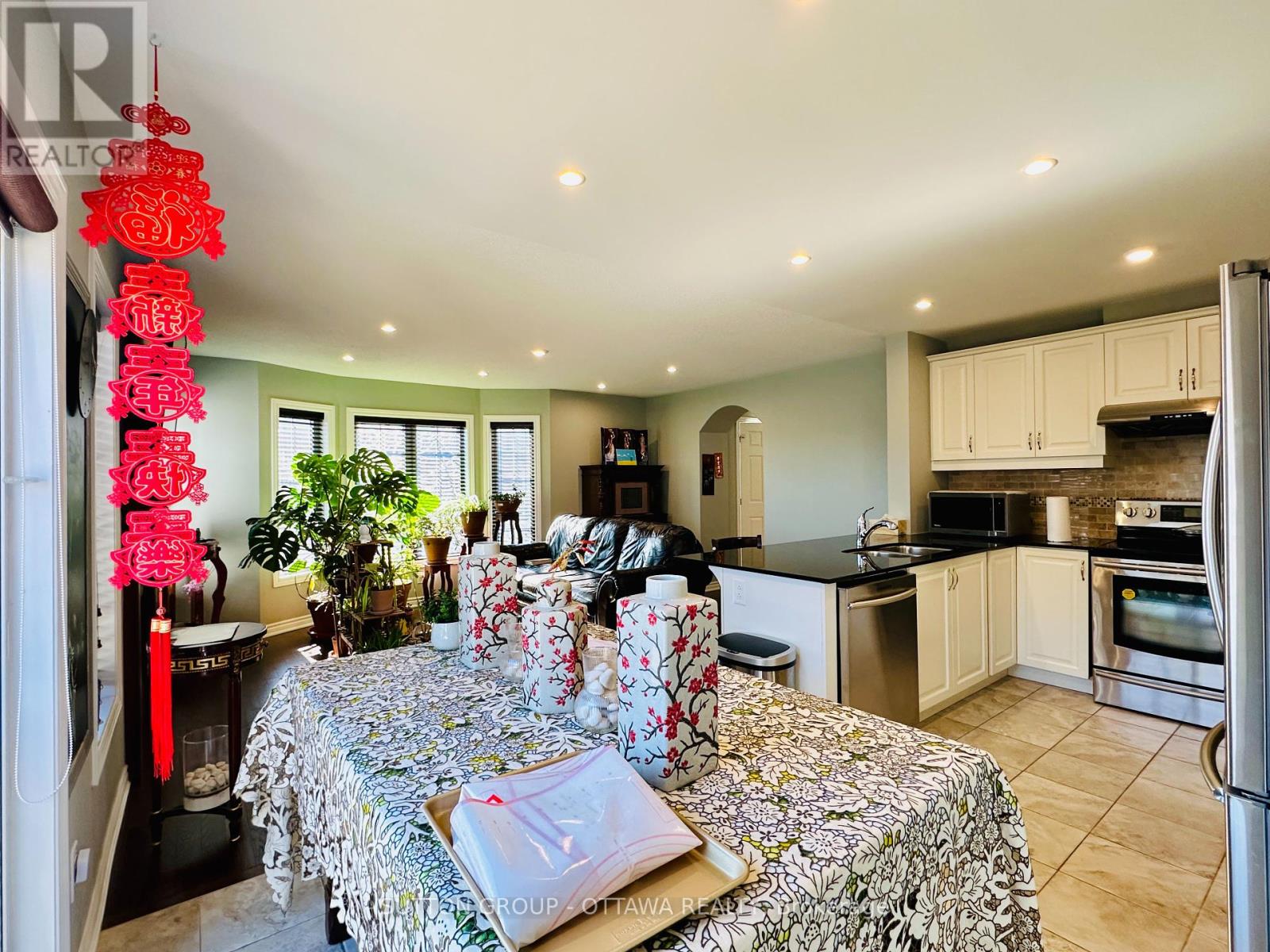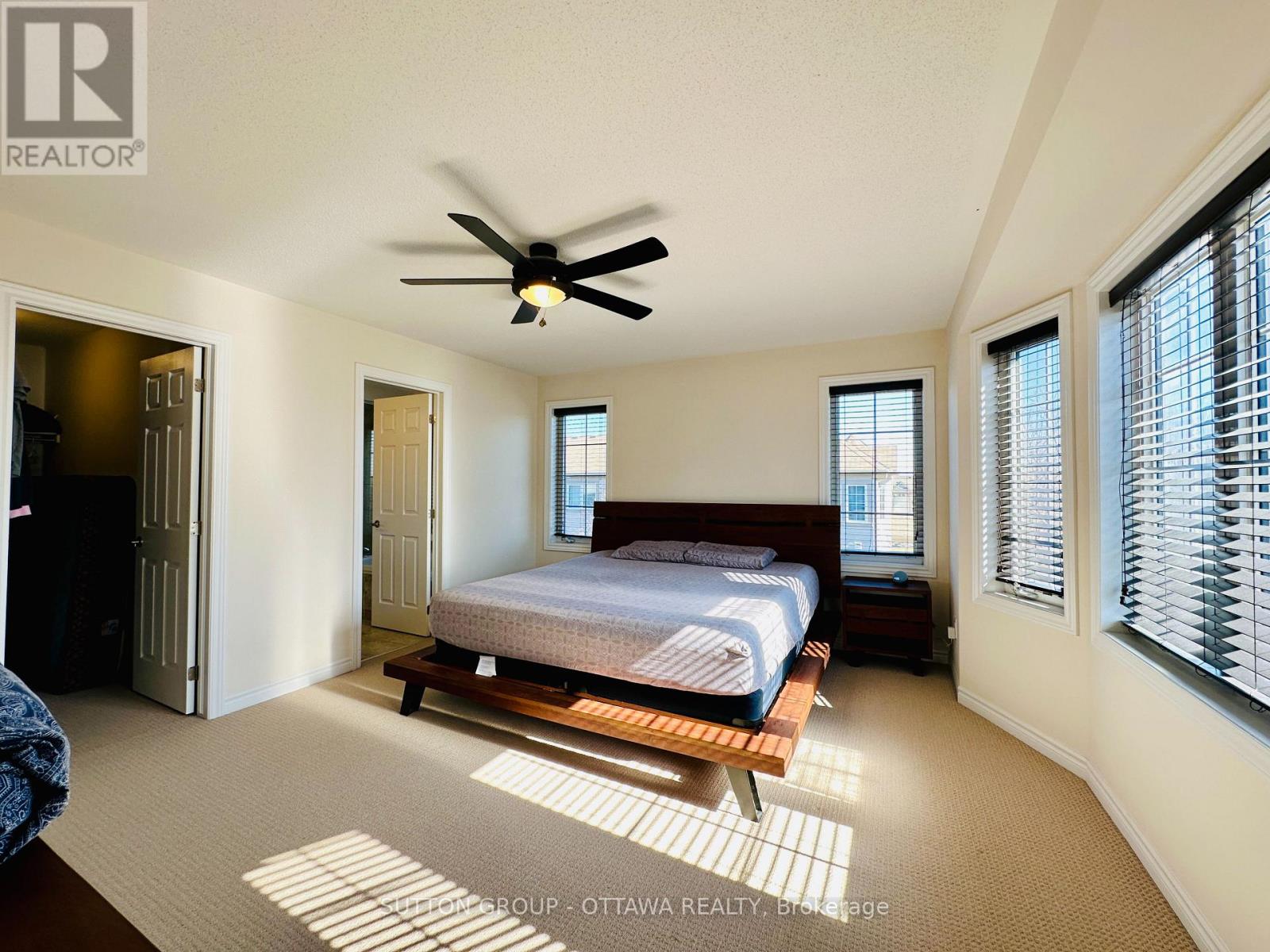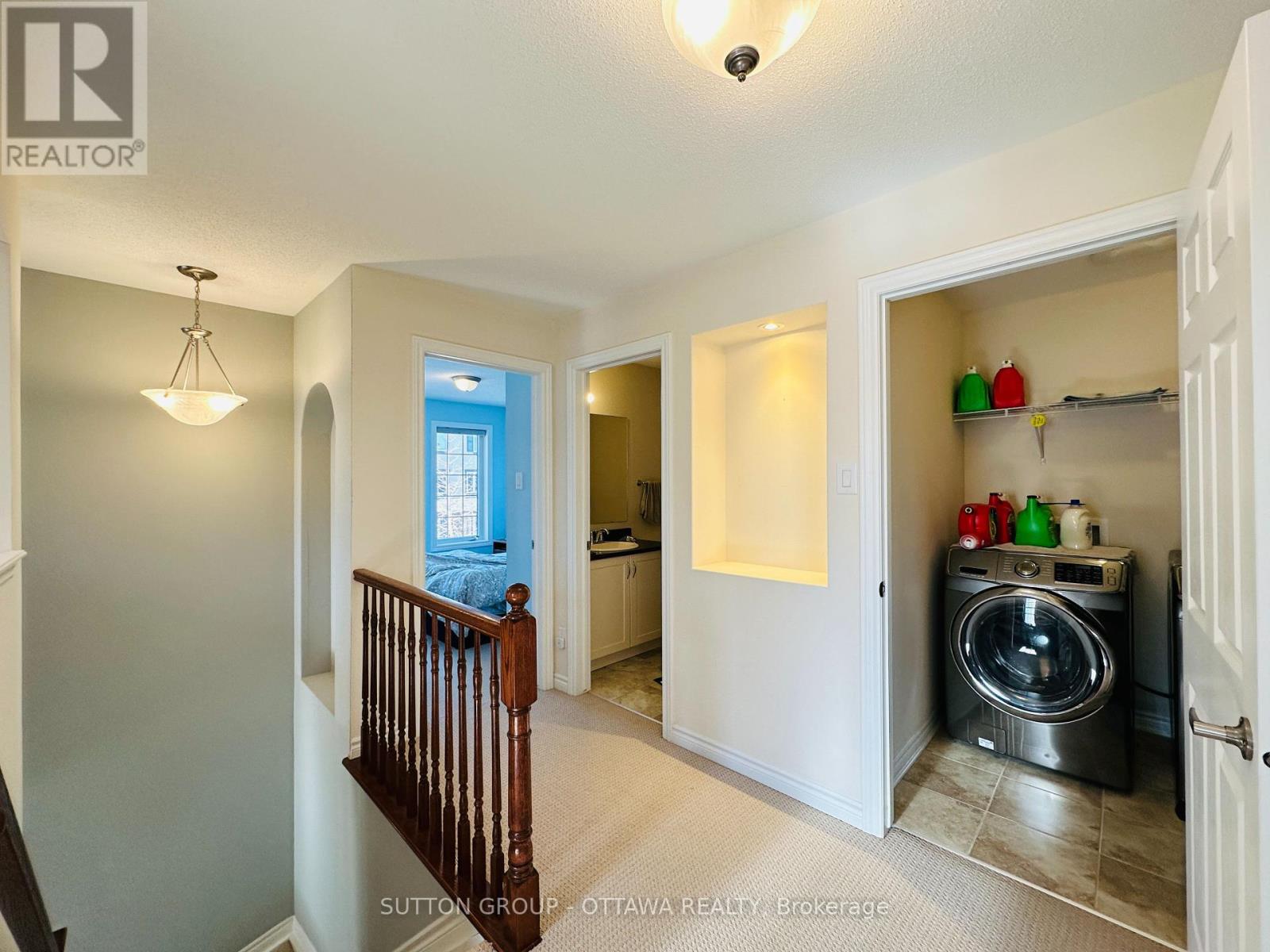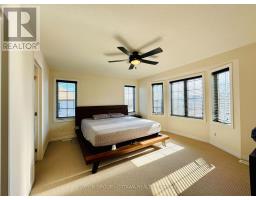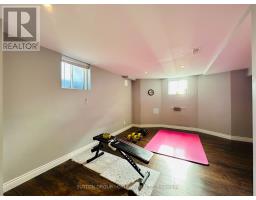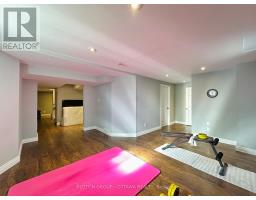3 Bedroom
4 Bathroom
Fireplace
Central Air Conditioning
Forced Air
$2,850 Monthly
This stunning end-unit townhome boasts 3 bedrooms, 2 full bathrooms, and 2 powder rooms, with approximately 2000 square feet of interior living space. It features a single garage and a longer porch that leads to a sun-filled entrance. The floor plan includes a large kitchen and living room, as well as a spacious den/guest room on the other side.The second floor offers a master bedroom with an ensuite bathroom and a walk-in closet, and a full bath with two generously sized bedrooms. There is also a quiet open area that can be used as a home office or a cozy reading nook. The fully finished basement provides ample space for a gym and storage, as well as a power reserve for backup needs. Located in a quiet neighborhood, this townhome is just a stones throw away from Campobello Park and only a few minutes from Bell Tanger outlets, restaurants, HWY 417, the Canadian Tire Centre, schools, supermarkets, and other stores. (id:43934)
Property Details
|
MLS® Number
|
X12043269 |
|
Property Type
|
Single Family |
|
Community Name
|
8211 - Stittsville (North) |
|
Amenities Near By
|
Schools, Public Transit, Park |
|
Features
|
Irregular Lot Size |
|
Parking Space Total
|
2 |
|
Structure
|
Porch |
Building
|
Bathroom Total
|
4 |
|
Bedrooms Above Ground
|
3 |
|
Bedrooms Total
|
3 |
|
Age
|
6 To 15 Years |
|
Amenities
|
Fireplace(s) |
|
Appliances
|
Dishwasher, Dryer, Hood Fan, Stove, Washer, Refrigerator |
|
Basement Development
|
Finished |
|
Basement Type
|
Full (finished) |
|
Construction Style Attachment
|
Attached |
|
Cooling Type
|
Central Air Conditioning |
|
Exterior Finish
|
Vinyl Siding, Brick |
|
Fireplace Present
|
Yes |
|
Foundation Type
|
Concrete |
|
Half Bath Total
|
2 |
|
Heating Fuel
|
Natural Gas |
|
Heating Type
|
Forced Air |
|
Stories Total
|
2 |
|
Type
|
Row / Townhouse |
|
Utility Water
|
Municipal Water |
Parking
|
Attached Garage
|
|
|
Garage
|
|
|
Inside Entry
|
|
Land
|
Acreage
|
No |
|
Land Amenities
|
Schools, Public Transit, Park |
|
Sewer
|
Sanitary Sewer |
|
Size Frontage
|
29 Ft ,11 In |
|
Size Irregular
|
29.92 Ft ; Irregular |
|
Size Total Text
|
29.92 Ft ; Irregular|under 1/2 Acre |
Rooms
| Level |
Type |
Length |
Width |
Dimensions |
|
Second Level |
Primary Bedroom |
4.26 m |
4.11 m |
4.26 m x 4.11 m |
|
Second Level |
Bedroom |
3.65 m |
2.89 m |
3.65 m x 2.89 m |
|
Second Level |
Bedroom |
3.96 m |
2.76 m |
3.96 m x 2.76 m |
|
Second Level |
Den |
3.47 m |
2.33 m |
3.47 m x 2.33 m |
|
Main Level |
Family Room |
5.05 m |
4.03 m |
5.05 m x 4.03 m |
|
Main Level |
Living Room |
3.68 m |
3.35 m |
3.68 m x 3.35 m |
|
Main Level |
Kitchen |
3.04 m |
2.46 m |
3.04 m x 2.46 m |
https://www.realtor.ca/real-estate/28077540/701-maloja-way-ottawa-8211-stittsville-north









