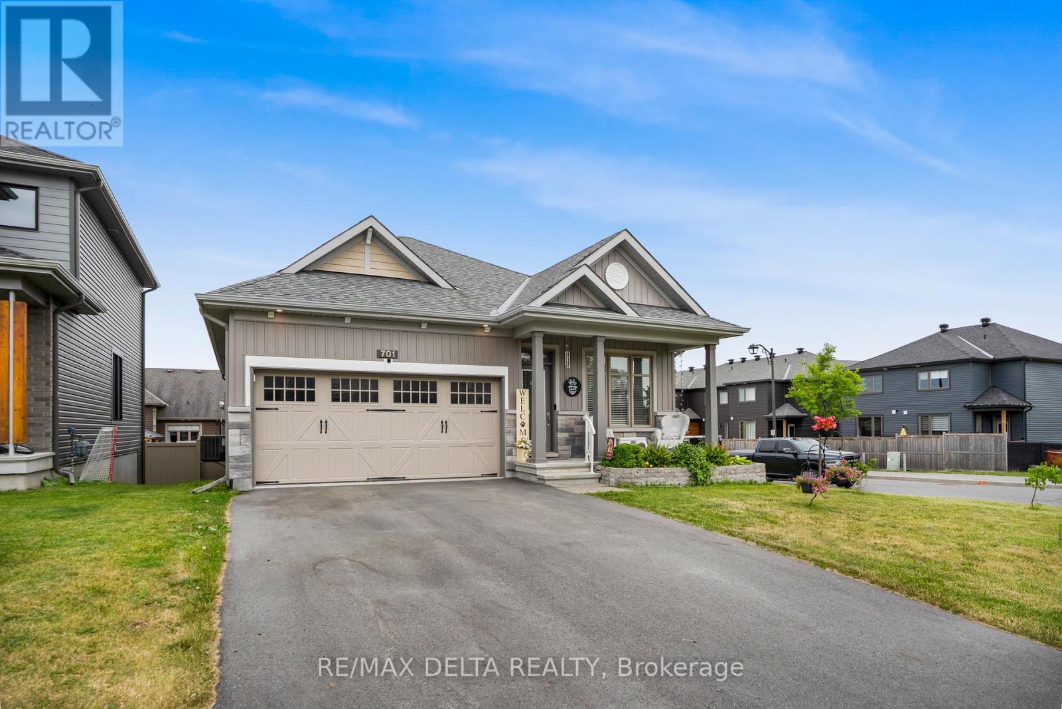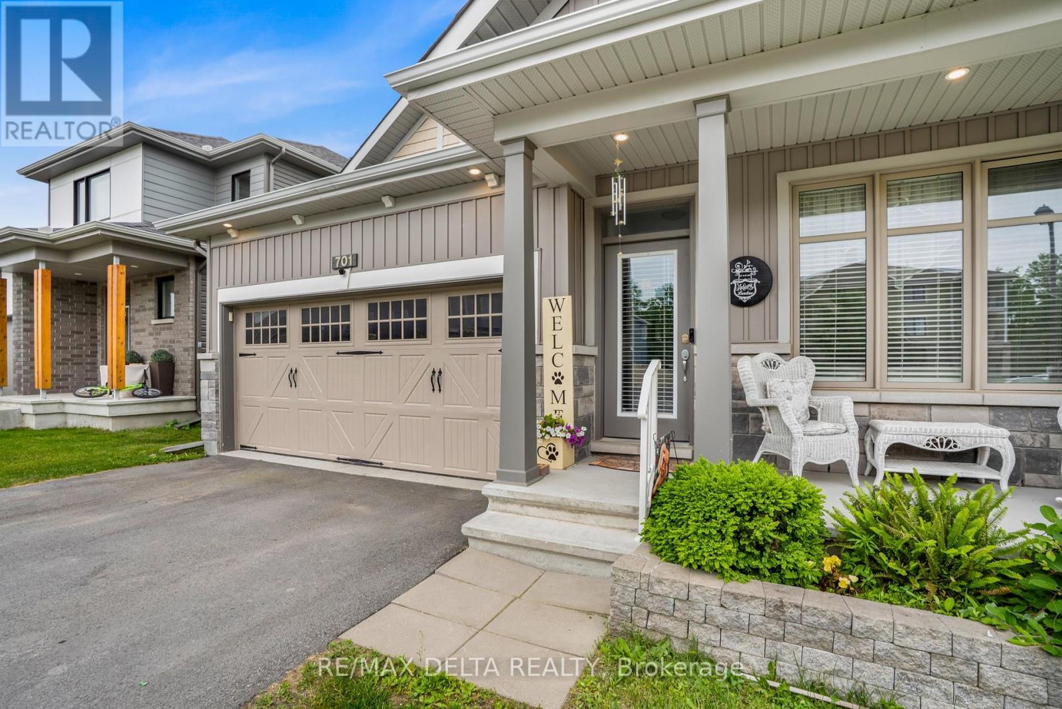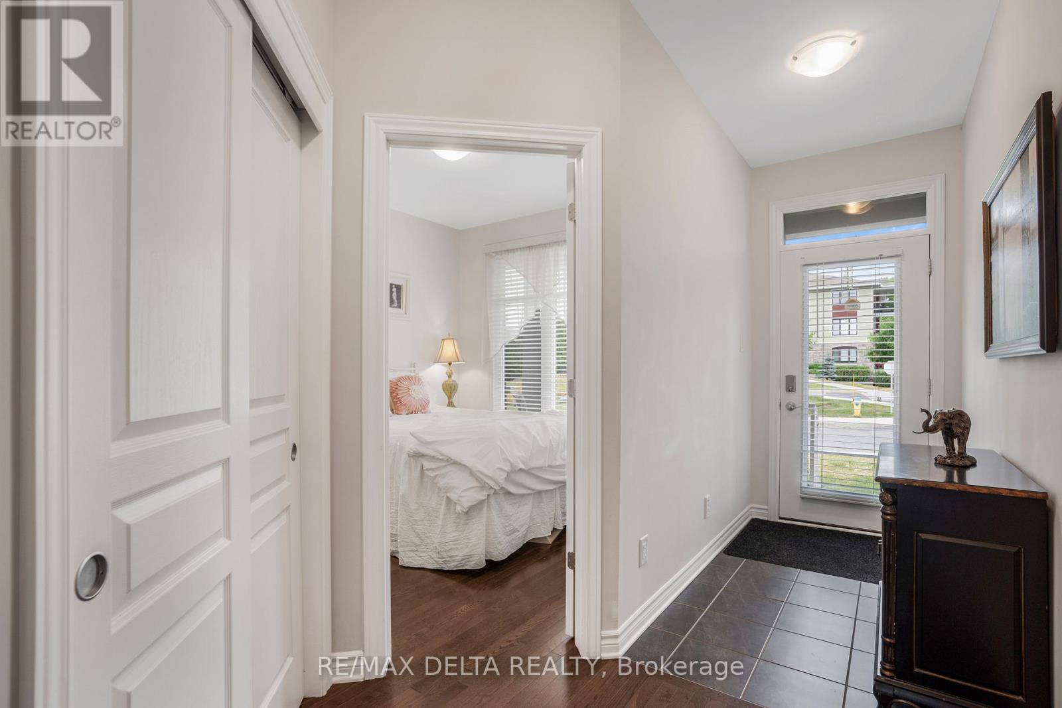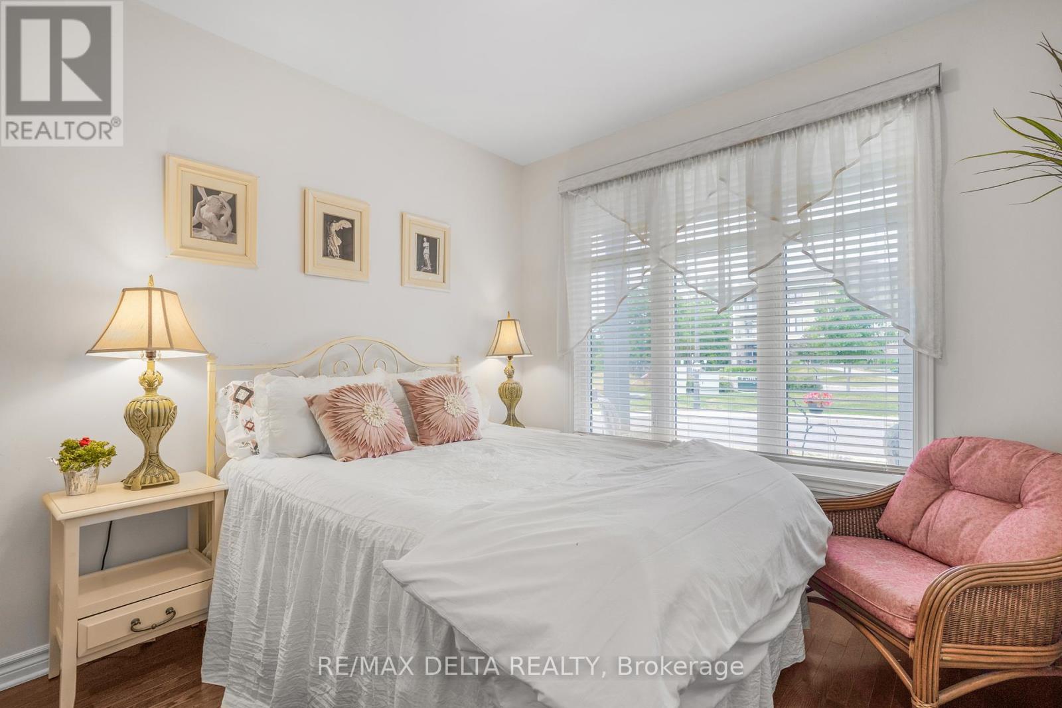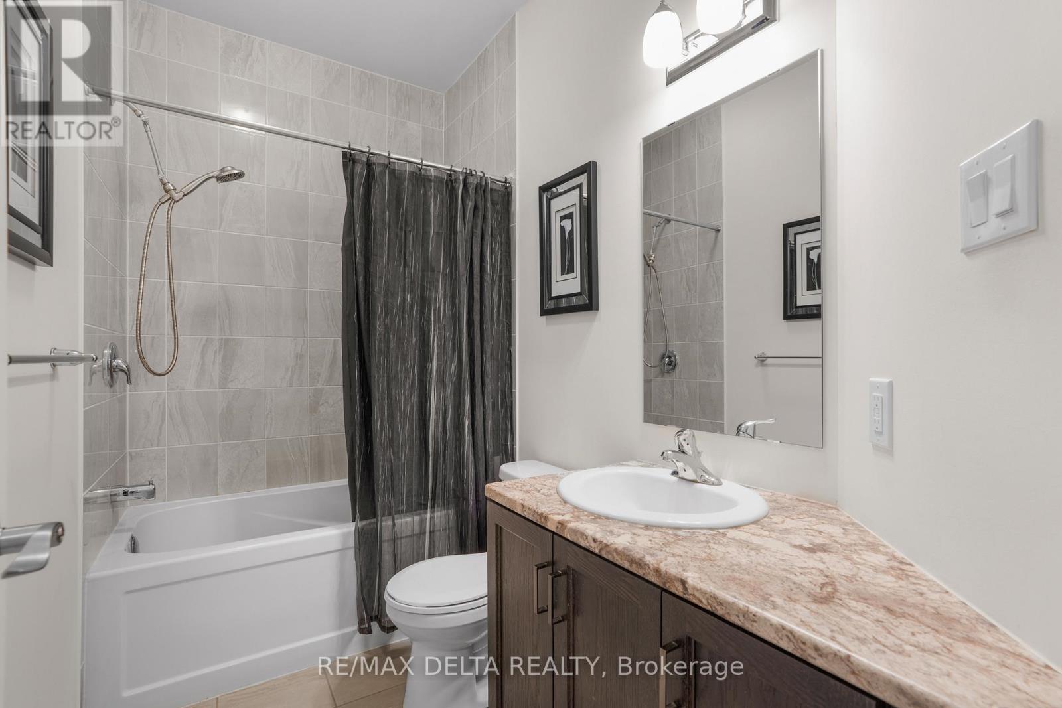3 Bedroom
3 Bathroom
1,100 - 1,500 ft2
Bungalow
Fireplace
On Ground Pool
Central Air Conditioning
Forced Air
Landscaped
$819,900
Welcome to this stunning 3-bedroom, 3-bathroom bungalow with a fully finished basement, nestled in the serene and family-friendly community of Clarence Crossing. The main floor offers a bright, open-concept layout with rich hardwood floors, a spacious living and dining area, and a beautifully designed kitchen featuring a large island perfect for entertaining. Natural light fills the space, highlighting elegant finishes throughout.Step outside into your private backyard oasis, complete with a saltwater in-ground pool and a cozy screened-in gazebo lounge area ideal for relaxing or hosting summer gatherings.The primary suite provides both comfort and privacy with its walk-in closet and ensuite bathroom. Two additional bedrooms and the finished basement offer plenty of space for guests, a home gym, or a family room.With fantastic curb appeal, a double-car garage, and close proximity to Rocklands amenities shopping, dining, parks, and the Ottawa River. This home offers the perfect blend of lifestyle and location. Don't miss your chance to own this move-in-ready gem in Clarence Crossing! (id:43934)
Property Details
|
MLS® Number
|
X12252886 |
|
Property Type
|
Single Family |
|
Community Name
|
606 - Town of Rockland |
|
Amenities Near By
|
Golf Nearby, Park |
|
Features
|
Gazebo |
|
Parking Space Total
|
6 |
|
Pool Features
|
Salt Water Pool |
|
Pool Type
|
On Ground Pool |
|
Structure
|
Patio(s), Deck, Shed |
Building
|
Bathroom Total
|
3 |
|
Bedrooms Above Ground
|
2 |
|
Bedrooms Below Ground
|
1 |
|
Bedrooms Total
|
3 |
|
Amenities
|
Fireplace(s) |
|
Appliances
|
Water Meter, Dishwasher, Hood Fan, Stove, Window Coverings, Refrigerator |
|
Architectural Style
|
Bungalow |
|
Basement Development
|
Finished |
|
Basement Type
|
N/a (finished) |
|
Construction Style Attachment
|
Detached |
|
Cooling Type
|
Central Air Conditioning |
|
Exterior Finish
|
Brick Facing, Vinyl Siding |
|
Fire Protection
|
Smoke Detectors |
|
Fireplace Present
|
Yes |
|
Fireplace Total
|
1 |
|
Foundation Type
|
Poured Concrete |
|
Heating Fuel
|
Natural Gas |
|
Heating Type
|
Forced Air |
|
Stories Total
|
1 |
|
Size Interior
|
1,100 - 1,500 Ft2 |
|
Type
|
House |
|
Utility Water
|
Municipal Water |
Parking
Land
|
Acreage
|
No |
|
Fence Type
|
Fenced Yard |
|
Land Amenities
|
Golf Nearby, Park |
|
Landscape Features
|
Landscaped |
|
Sewer
|
Sanitary Sewer |
|
Size Depth
|
101 Ft ,7 In |
|
Size Frontage
|
43 Ft ,7 In |
|
Size Irregular
|
43.6 X 101.6 Ft |
|
Size Total Text
|
43.6 X 101.6 Ft |
|
Zoning Description
|
R3-58 |
Rooms
| Level |
Type |
Length |
Width |
Dimensions |
|
Basement |
Family Room |
6.3 m |
8.2 m |
6.3 m x 8.2 m |
|
Basement |
Other |
7.9 m |
8.3 m |
7.9 m x 8.3 m |
|
Basement |
Bedroom |
3 m |
3.5 m |
3 m x 3.5 m |
|
Basement |
Bathroom |
2.3 m |
1.7 m |
2.3 m x 1.7 m |
|
Main Level |
Laundry Room |
2.5 m |
1.901 m |
2.5 m x 1.901 m |
|
Main Level |
Bedroom |
3 m |
3.4 m |
3 m x 3.4 m |
|
Main Level |
Dining Room |
4.4 m |
3.8 m |
4.4 m x 3.8 m |
|
Main Level |
Kitchen |
3.2 m |
4.9 m |
3.2 m x 4.9 m |
|
Main Level |
Living Room |
3.2 m |
4.9 m |
3.2 m x 4.9 m |
|
Main Level |
Primary Bedroom |
3.7 m |
4.9 m |
3.7 m x 4.9 m |
|
Main Level |
Bathroom |
1.8 m |
2.6 m |
1.8 m x 2.6 m |
Utilities
|
Cable
|
Installed |
|
Electricity
|
Installed |
|
Sewer
|
Installed |
https://www.realtor.ca/real-estate/28537504/701-du-rivage-street-ne-clarence-rockland-606-town-of-rockland

