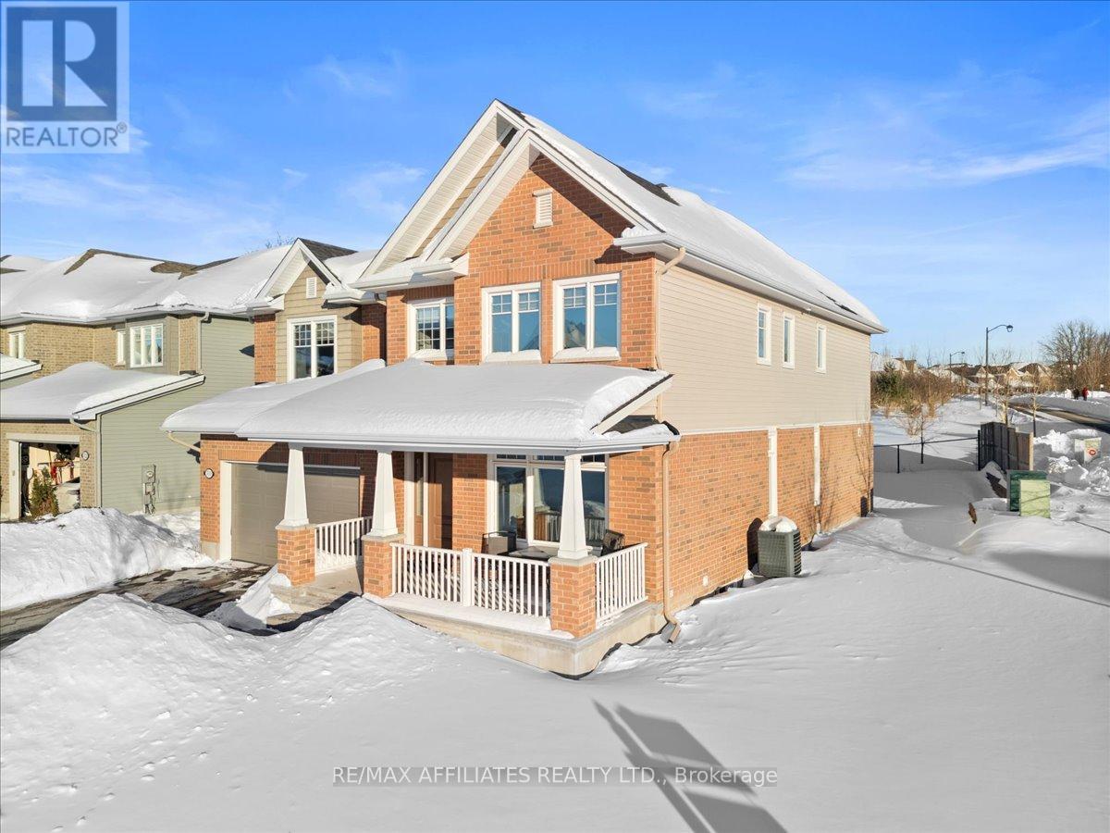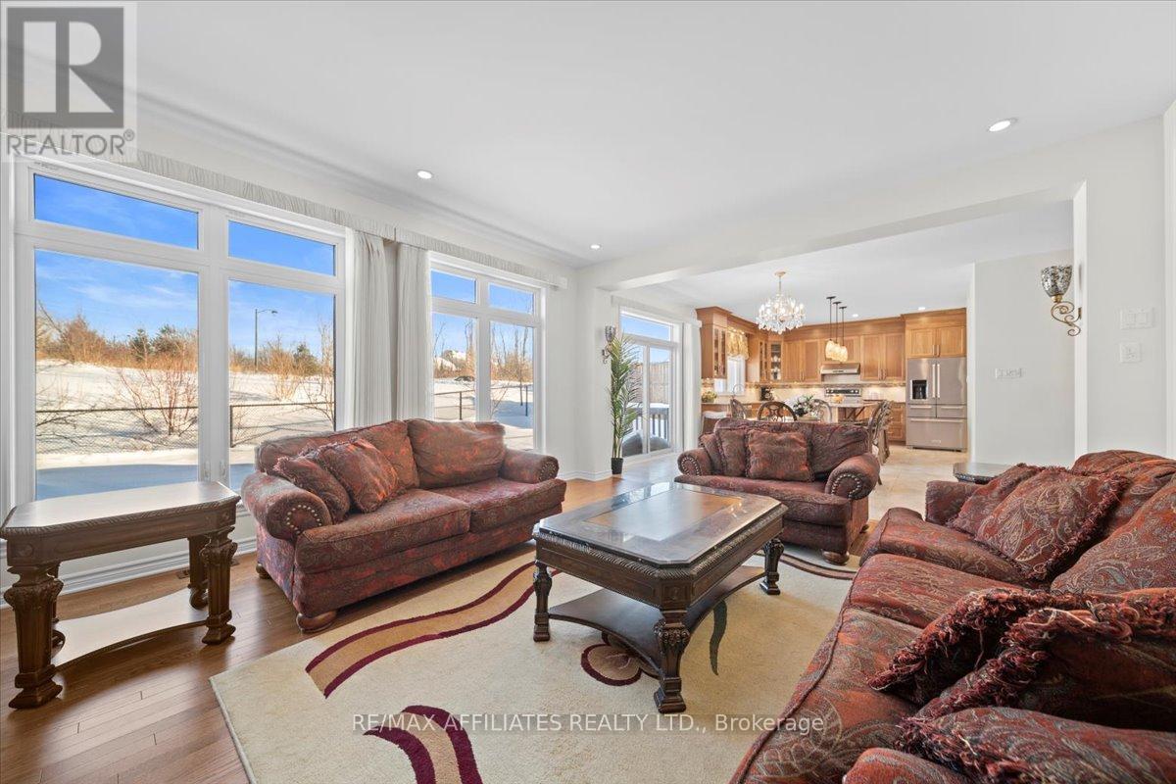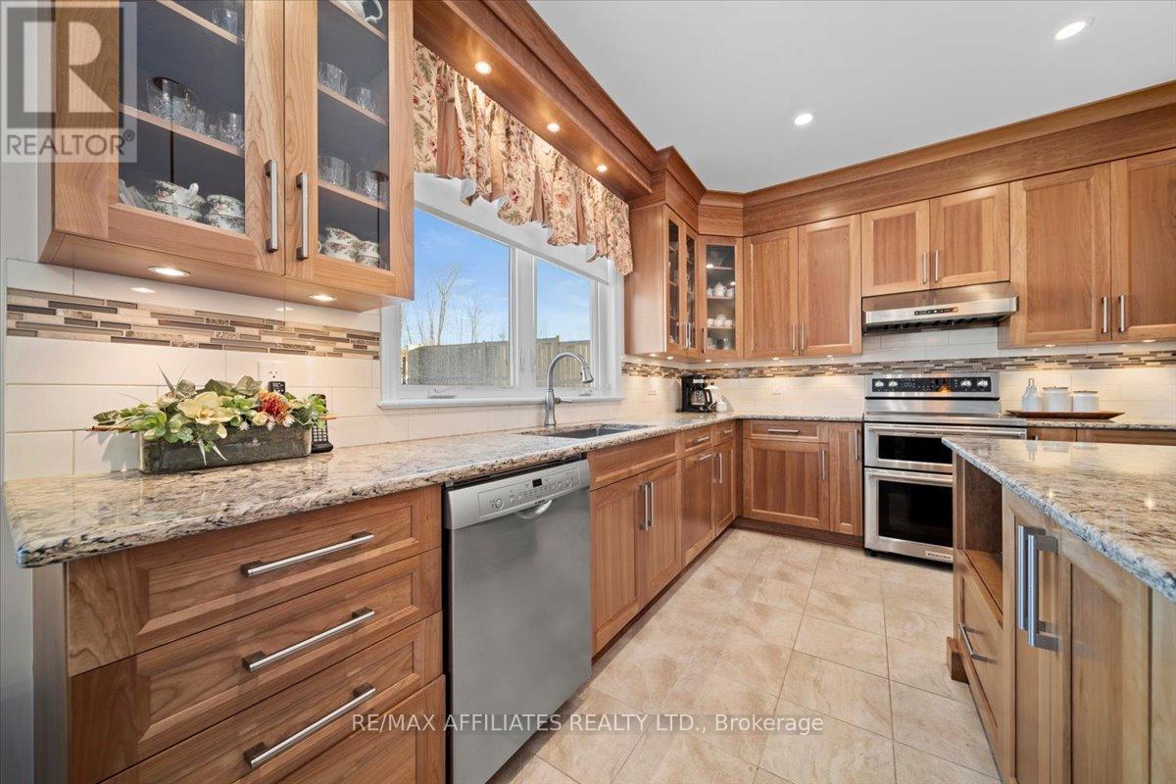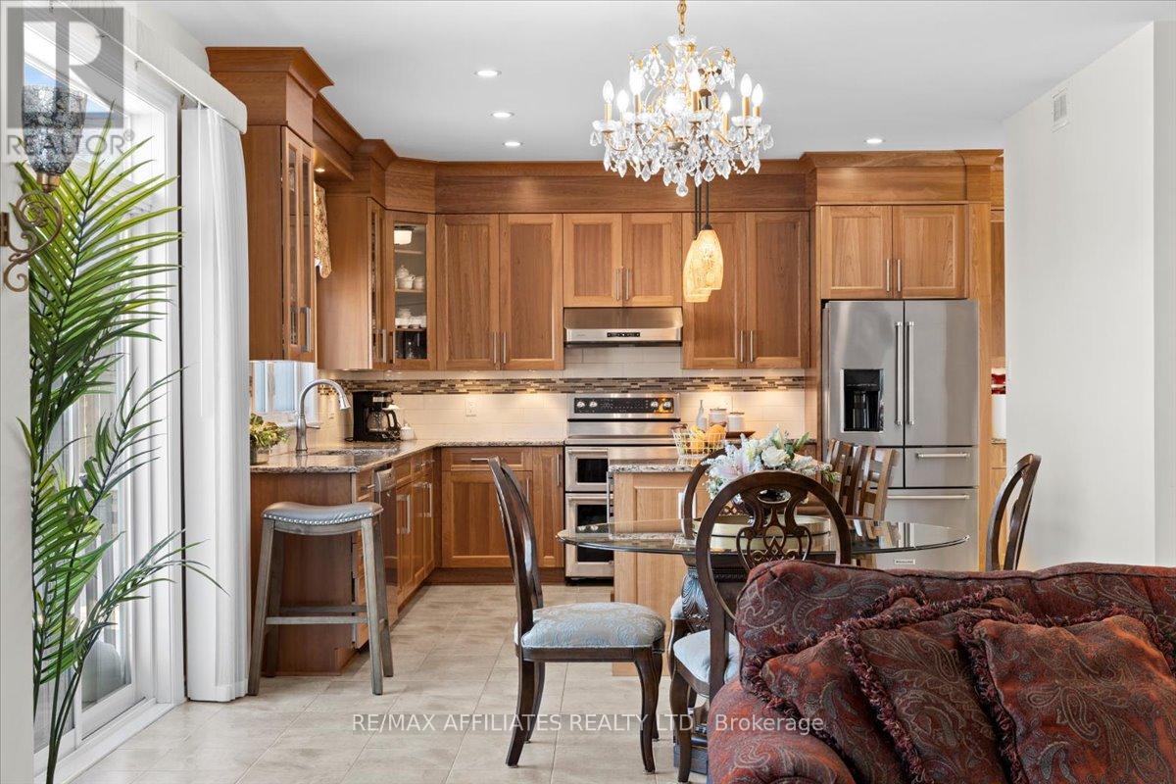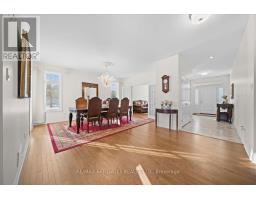700 Mashkig Avenue Ottawa, Ontario K4A 0Y7
$1,200,000
Welcome to the Beautiful Tamarack Bradbury Model, situated on a premium corner lot with no rear neighbours. This stunning home features a Charming front veranda with an elegant interlock walkway. Step inside to find a Formal living room with pot lights & French doors into dining area.The home boasts Hardwood floors on both levels, flat ceilings, & 9-foot ceilings throughout. Additional features include swing slab closet doors, a convenient spacious mudroom, and a two-piece bath.Updated kitchen is a chef's dream featuring ceramic tile floors, pot lights, a large center island w/ granite countertops, & stainless steel appliances. Bright and open family room with gas fireplace. A hardwood staircase with wrought iron railings to the second level loft. Upstairs, the primary suite is a retreat, w/a walk-in closet & a luxurious five-piece ensuite with a separate water closet. The second bedroom is spacious, offering a walk-in closet and a four-piece bath. An optional second-level laundry room provides added convenience. The third bedroom also features a walk-in closet. The fourth bedroom includes an ensuite bath, & a walk-in closet. A beautifully Open staircase leads to the finished basement, with a large recreation room, multiple windows, a storage room, and two additional bedrooms. A four-piece bath and a spacious utility room with a workshop complete the lower level. This exceptional home is located close to parks and recreational facilities, making it the perfect place for families to enjoy an active lifestyle. 24 Hr Irrev on offers (id:43934)
Open House
This property has open houses!
2:00 pm
Ends at:4:00 pm
Property Details
| MLS® Number | X11983982 |
| Property Type | Single Family |
| Community Name | 1110 - Camelot |
| Amenities Near By | Public Transit |
| Parking Space Total | 6 |
| Structure | Patio(s) |
Building
| Bathroom Total | 5 |
| Bedrooms Above Ground | 4 |
| Bedrooms Below Ground | 2 |
| Bedrooms Total | 6 |
| Amenities | Fireplace(s) |
| Appliances | Dishwasher, Dryer, Hood Fan, Refrigerator, Stove, Washer |
| Basement Development | Finished |
| Basement Type | Full (finished) |
| Construction Style Attachment | Detached |
| Cooling Type | Central Air Conditioning |
| Exterior Finish | Brick Veneer, Vinyl Siding |
| Fireplace Present | Yes |
| Fireplace Total | 1 |
| Flooring Type | Hardwood |
| Foundation Type | Poured Concrete |
| Heating Fuel | Natural Gas |
| Heating Type | Forced Air |
| Stories Total | 2 |
| Size Interior | 3,500 - 5,000 Ft2 |
| Type | House |
| Utility Water | Municipal Water |
Parking
| Attached Garage | |
| Garage |
Land
| Acreage | No |
| Fence Type | Fully Fenced, Fenced Yard |
| Land Amenities | Public Transit |
| Sewer | Sanitary Sewer |
| Size Depth | 104 Ft ,10 In |
| Size Frontage | 76 Ft ,4 In |
| Size Irregular | 76.4 X 104.9 Ft |
| Size Total Text | 76.4 X 104.9 Ft |
Rooms
| Level | Type | Length | Width | Dimensions |
|---|---|---|---|---|
| Second Level | Loft | 3.32 m | 3.46 m | 3.32 m x 3.46 m |
| Second Level | Primary Bedroom | 3.96 m | 6.9 m | 3.96 m x 6.9 m |
| Second Level | Bedroom | 4.29 m | 4.28 m | 4.29 m x 4.28 m |
| Second Level | Bedroom | 5.07 m | 4.69 m | 5.07 m x 4.69 m |
| Second Level | Bedroom | 4.35 m | 5.12 m | 4.35 m x 5.12 m |
| Basement | Recreational, Games Room | 8.98 m | 6.84 m | 8.98 m x 6.84 m |
| Basement | Bedroom | 4.18 m | 3.4 m | 4.18 m x 3.4 m |
| Basement | Bedroom | 4.18 m | 3.04 m | 4.18 m x 3.04 m |
| Main Level | Living Room | 3.57 m | 4.92 m | 3.57 m x 4.92 m |
| Main Level | Dining Room | 3.56 m | 4.73 m | 3.56 m x 4.73 m |
| Main Level | Kitchen | 4.19 m | 5.62 m | 4.19 m x 5.62 m |
| Main Level | Eating Area | 2.71 m | 4.69 m | 2.71 m x 4.69 m |
| Main Level | Family Room | 5 m | 4.69 m | 5 m x 4.69 m |
https://www.realtor.ca/real-estate/27942459/700-mashkig-avenue-ottawa-1110-camelot
Contact Us
Contact us for more information


