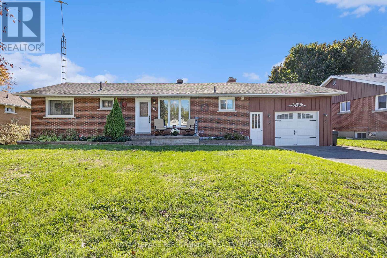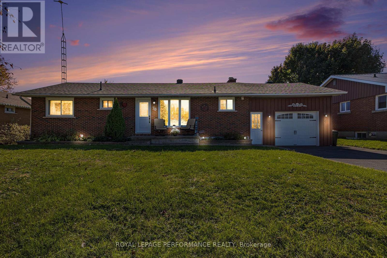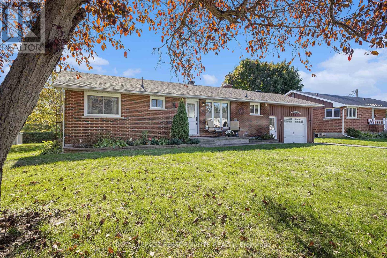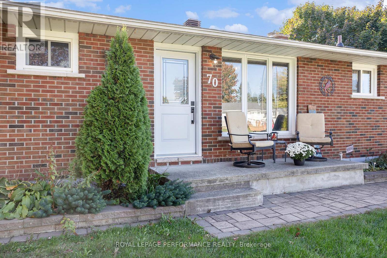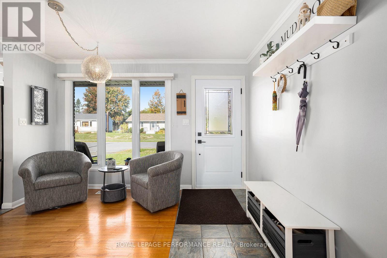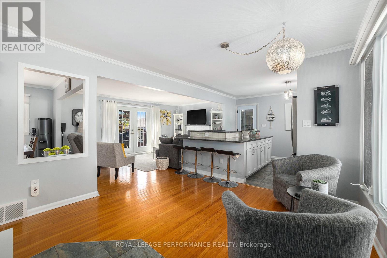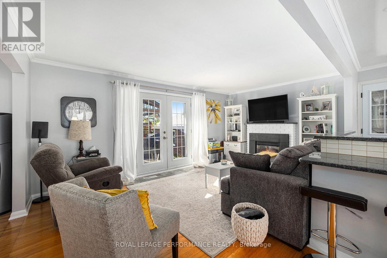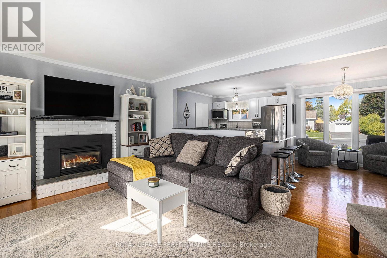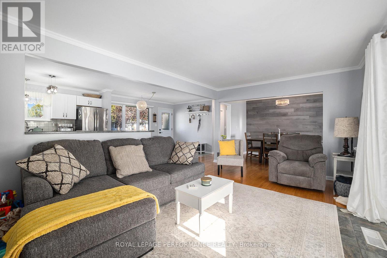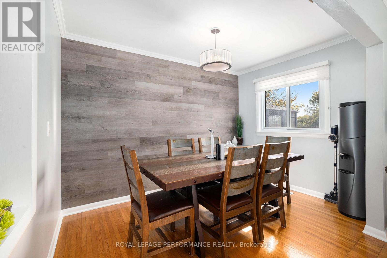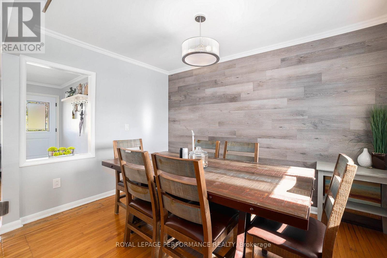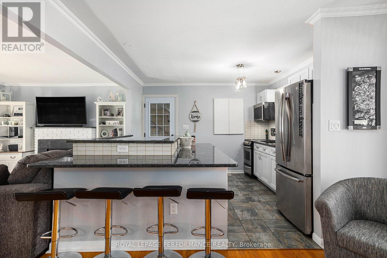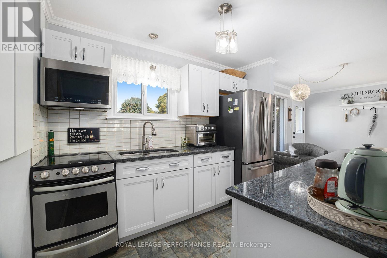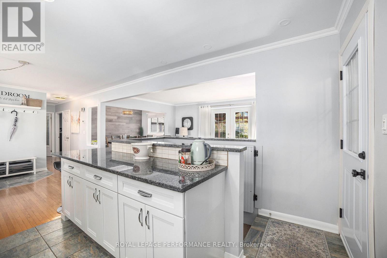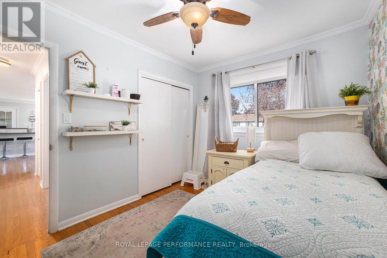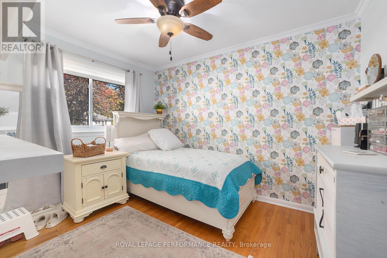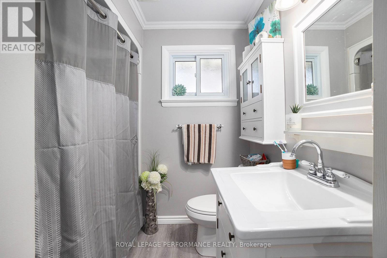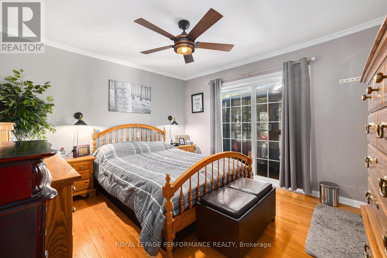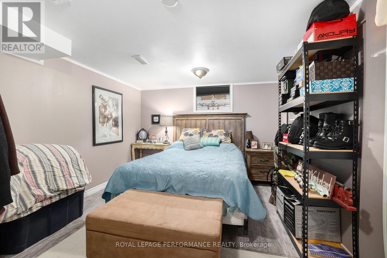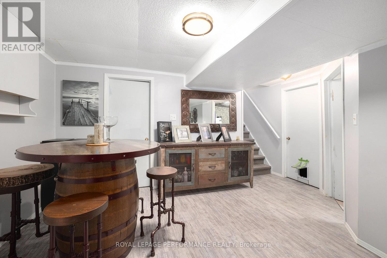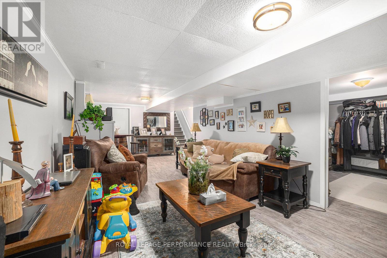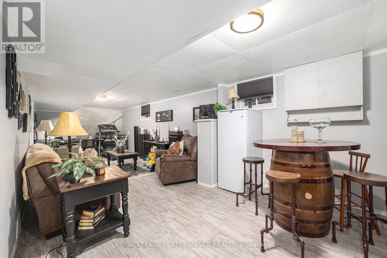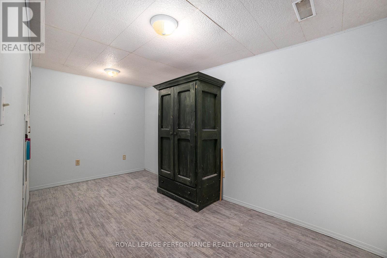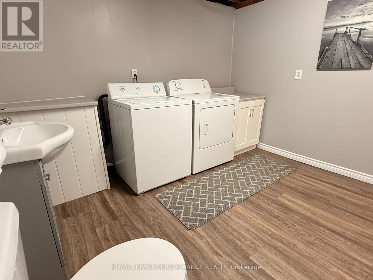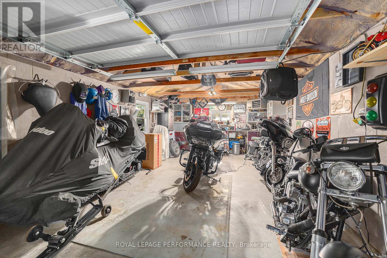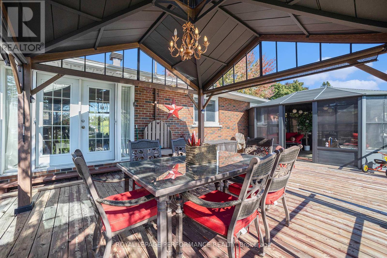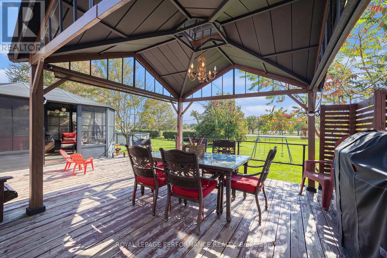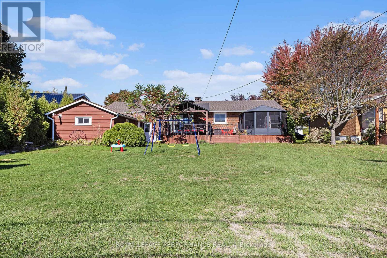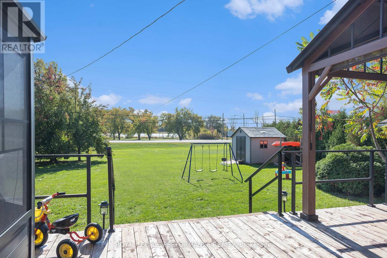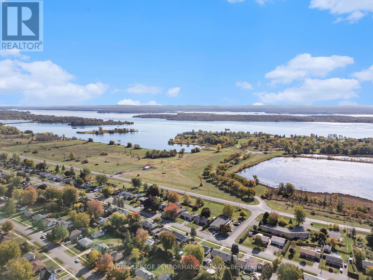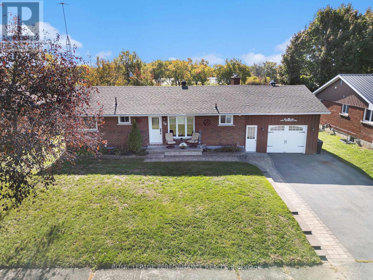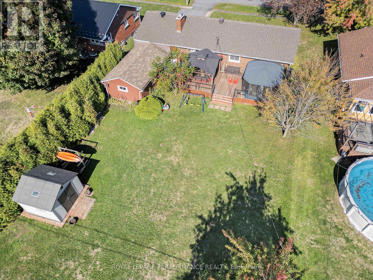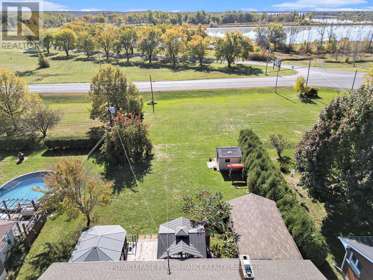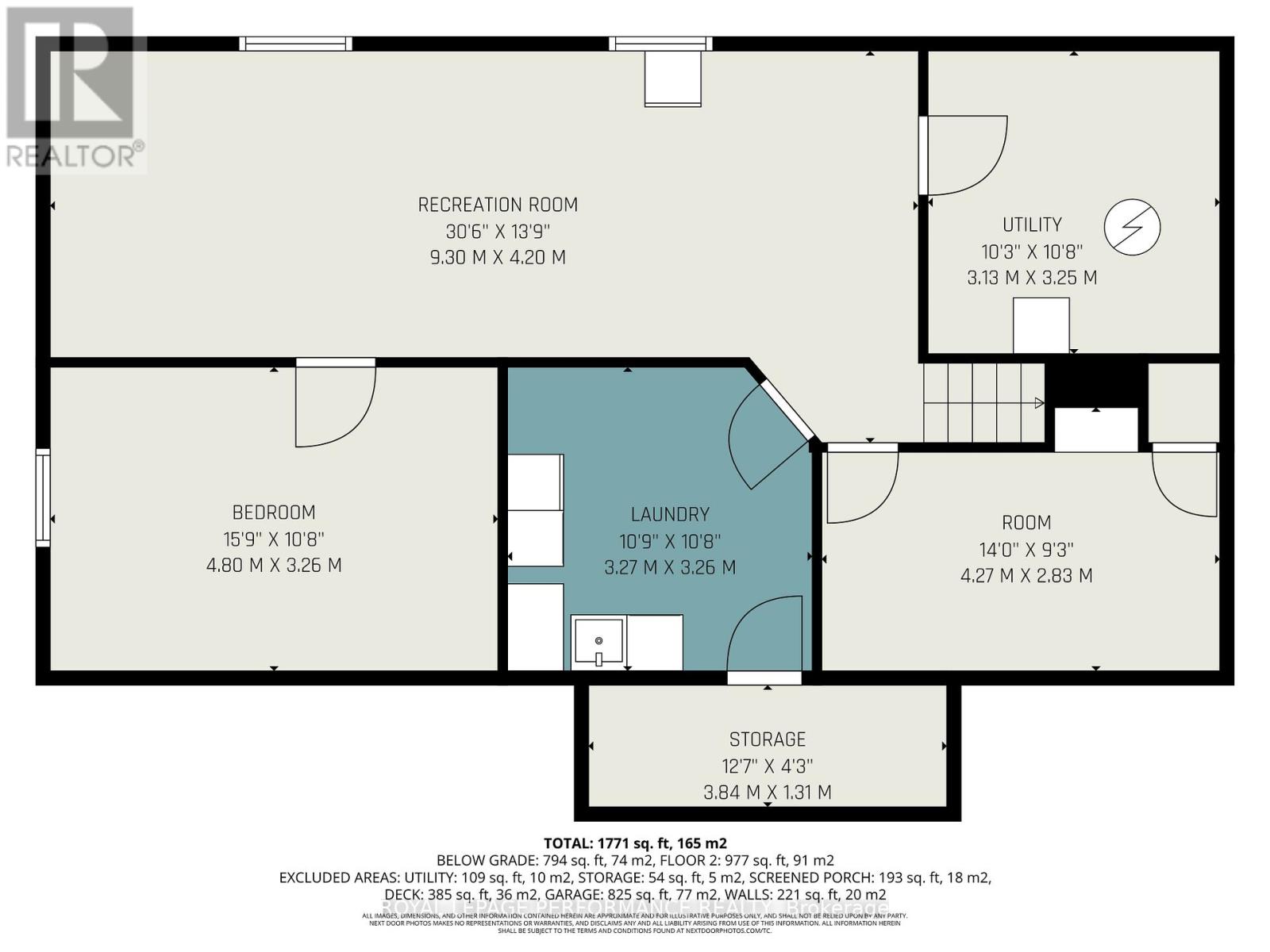3 Bedroom
2 Bathroom
700 - 1,100 ft2
Bungalow
Fireplace
Central Air Conditioning
Forced Air
$479,500
This charming 2-bedroom brick bungalow offers comfortable single-level living with the convenience of an attached garage for parking and storage. Located in the quiet village of Ingleside which is nestled along the scenic Parks of the St. Lawrence. The home features a cozy, efficient layout with two bedrooms, a main living area with gas fireplace, and modern amenities like updated kitchen with breakfast bar, granite countertops and backsplash. Dining area that could be converted back to a 3rd bedroom. 4pc bathroom with tub/shower combo. Finished basement includes a rec room, 3rd bedroom, den, 2pc bathroom with laundry and utility rooms. A spacious deck with 2 gazebos great for entertaining, overlooks the expansive backyard. Tinker and store your toys in the 50 foot long HEATED garage. Other notables: Roof shingles 2022, Gas furnace/AC 2018, landscaping, shed, paved driveway. The garage was updated with a poured cement floor 2021, gas heater 2022 and insulation 2025. View of the water at Farran park across the road. Shopping, camping and other recreation nearby. A perfect starter home or a quiet retreat for those looking to downsize. As per Seller direction allow 24 hour irrevocable on offers. (id:43934)
Property Details
|
MLS® Number
|
X12459302 |
|
Property Type
|
Single Family |
|
Community Name
|
713 - Ingleside |
|
Amenities Near By
|
Schools, Marina, Park |
|
Parking Space Total
|
5 |
|
Structure
|
Deck, Shed |
|
View Type
|
View Of Water |
Building
|
Bathroom Total
|
2 |
|
Bedrooms Above Ground
|
2 |
|
Bedrooms Below Ground
|
1 |
|
Bedrooms Total
|
3 |
|
Amenities
|
Fireplace(s) |
|
Appliances
|
Water Heater, Garage Door Opener Remote(s), Dryer, Microwave, Stove, Washer, Window Coverings, Refrigerator |
|
Architectural Style
|
Bungalow |
|
Basement Development
|
Finished |
|
Basement Type
|
Full (finished) |
|
Construction Style Attachment
|
Detached |
|
Cooling Type
|
Central Air Conditioning |
|
Exterior Finish
|
Brick |
|
Fireplace Present
|
Yes |
|
Fireplace Total
|
1 |
|
Fireplace Type
|
Insert |
|
Foundation Type
|
Concrete |
|
Half Bath Total
|
1 |
|
Heating Fuel
|
Natural Gas |
|
Heating Type
|
Forced Air |
|
Stories Total
|
1 |
|
Size Interior
|
700 - 1,100 Ft2 |
|
Type
|
House |
|
Utility Water
|
Municipal Water |
Parking
Land
|
Acreage
|
No |
|
Land Amenities
|
Schools, Marina, Park |
|
Sewer
|
Sanitary Sewer |
|
Size Depth
|
150 Ft |
|
Size Frontage
|
75 Ft |
|
Size Irregular
|
75 X 150 Ft |
|
Size Total Text
|
75 X 150 Ft |
|
Surface Water
|
River/stream |
Rooms
| Level |
Type |
Length |
Width |
Dimensions |
|
Basement |
Recreational, Games Room |
9.3 m |
4.2 m |
9.3 m x 4.2 m |
|
Basement |
Bedroom 3 |
4.8 m |
3.26 m |
4.8 m x 3.26 m |
|
Basement |
Den |
4.27 m |
3.83 m |
4.27 m x 3.83 m |
|
Basement |
Laundry Room |
3.27 m |
3.26 m |
3.27 m x 3.26 m |
|
Main Level |
Kitchen |
3.46 m |
3.21 m |
3.46 m x 3.21 m |
|
Main Level |
Living Room |
5.51 m |
3.75 m |
5.51 m x 3.75 m |
|
Main Level |
Dining Room |
3.65 m |
2.74 m |
3.65 m x 2.74 m |
|
Main Level |
Primary Bedroom |
3.65 m |
3.6 m |
3.65 m x 3.6 m |
|
Main Level |
Bedroom 2 |
3.49 m |
2.59 m |
3.49 m x 2.59 m |
https://www.realtor.ca/real-estate/28983039/70-st-lawrence-street-south-stormont-713-ingleside

