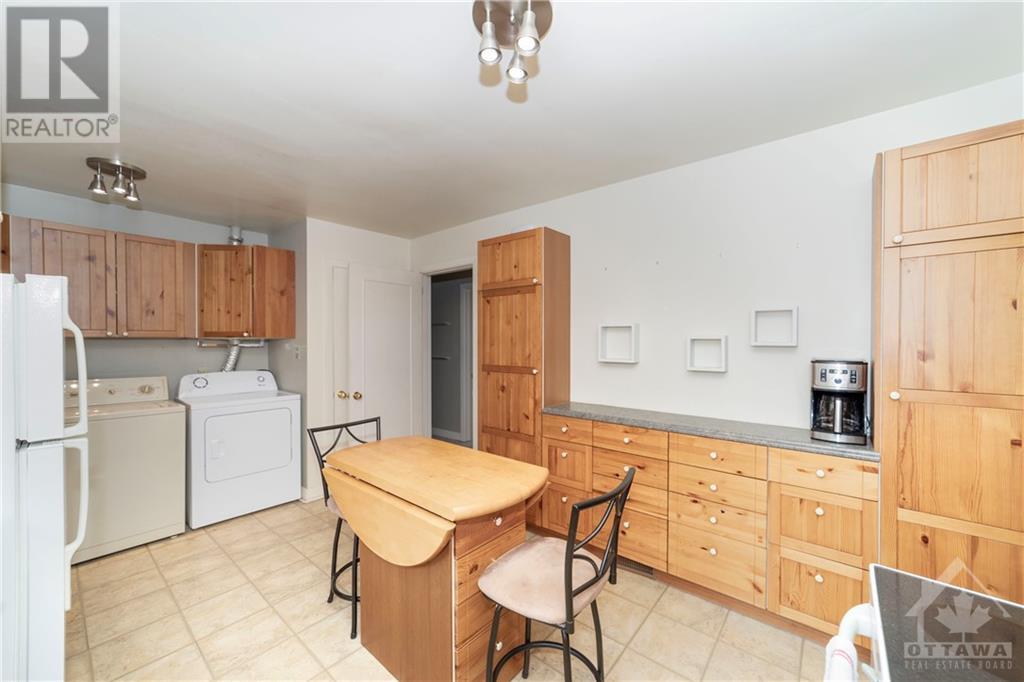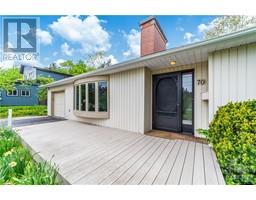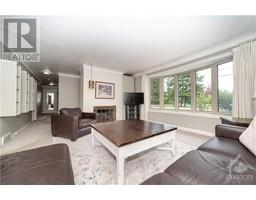3 Bedroom
2 Bathroom
Bungalow
Fireplace
Central Air Conditioning
Baseboard Heaters, Forced Air
Landscaped
$1,060,000
PRICED TO SELL! Here is the PERFECT OPPORTUNITY for the buyer with vision and appetite for a renovation! Prime location across from Combermere Park on a 0.425 acre lot in prestigious Rothwell Heights. Whether you buy it to fix up to your own taste, or elect to rent it out while deciding, this 3 bedroom single family home offers a flexible floor plan with opportunity for a 4th bedroom, with 2 full bathrooms with a private, expansive backyard. Single car garage, screened in back porch overlooking perennial gardens. A variety of options, it requires a creative eye, but a sound investment. Recreate and personalize a home to custom tailor your needs. Close to Blair Rd LRT Station, Gloucester Centre, CSIS, NRC, CSE & in catchment for Colonel By Hight School (IB Program). Sky is the limit with this fabulously positioned home in a sought after neighbourhood. Note: property is being sold "as is, where is". Don't miss out on this great opportunity to build or renovate! Come see for yourself. (id:43934)
Property Details
|
MLS® Number
|
1415286 |
|
Property Type
|
Single Family |
|
Neigbourhood
|
Rothwell Heights |
|
AmenitiesNearBy
|
Public Transit, Recreation Nearby, Shopping |
|
CommunityFeatures
|
Family Oriented |
|
Easement
|
Right Of Way |
|
Features
|
Park Setting, Private Setting, Treed |
|
ParkingSpaceTotal
|
5 |
|
Structure
|
Deck, Patio(s) |
Building
|
BathroomTotal
|
2 |
|
BedroomsAboveGround
|
3 |
|
BedroomsTotal
|
3 |
|
Appliances
|
Refrigerator, Dishwasher, Dryer, Microwave Range Hood Combo, Stove, Washer |
|
ArchitecturalStyle
|
Bungalow |
|
BasementDevelopment
|
Partially Finished |
|
BasementType
|
Crawl Space (partially Finished) |
|
ConstructedDate
|
1978 |
|
ConstructionStyleAttachment
|
Detached |
|
CoolingType
|
Central Air Conditioning |
|
ExteriorFinish
|
Siding |
|
FireplacePresent
|
Yes |
|
FireplaceTotal
|
1 |
|
Fixture
|
Drapes/window Coverings |
|
FlooringType
|
Wall-to-wall Carpet, Mixed Flooring, Hardwood, Tile |
|
FoundationType
|
Poured Concrete |
|
HeatingFuel
|
Natural Gas |
|
HeatingType
|
Baseboard Heaters, Forced Air |
|
StoriesTotal
|
1 |
|
Type
|
House |
|
UtilityWater
|
Municipal Water |
Parking
Land
|
Acreage
|
No |
|
LandAmenities
|
Public Transit, Recreation Nearby, Shopping |
|
LandscapeFeatures
|
Landscaped |
|
Sewer
|
Municipal Sewage System |
|
SizeDepth
|
163 Ft ,2 In |
|
SizeFrontage
|
115 Ft |
|
SizeIrregular
|
0.42 |
|
SizeTotal
|
0.42 Ac |
|
SizeTotalText
|
0.42 Ac |
|
ZoningDescription
|
Residential |
Rooms
| Level |
Type |
Length |
Width |
Dimensions |
|
Basement |
Storage |
|
|
10'7" x 5'9" |
|
Basement |
Workshop |
|
|
16'8" x 9'0" |
|
Main Level |
Living Room |
|
|
15'2" x 14'5" |
|
Main Level |
Dining Room |
|
|
11'11" x 10'10" |
|
Main Level |
Kitchen |
|
|
14'6" x 10'3" |
|
Main Level |
Den |
|
|
22'6" x 14'5" |
|
Main Level |
Primary Bedroom |
|
|
12'3" x 9'11" |
|
Main Level |
Bedroom |
|
|
10'10" x 10'6" |
|
Main Level |
Bedroom |
|
|
10'6" x 10'3" |
|
Main Level |
4pc Bathroom |
|
|
7'0" x 4'11" |
|
Main Level |
3pc Bathroom |
|
|
6'5" x 5'9" |
|
Main Level |
Sunroom |
|
|
17'8" x 11'11" |
https://www.realtor.ca/real-estate/27509208/70-rebecca-crescent-ottawa-rothwell-heights















































