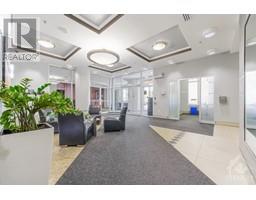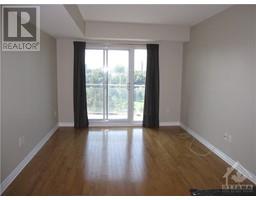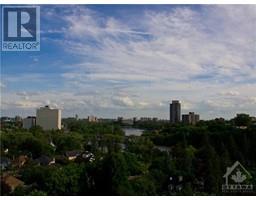1 Bedroom
1 Bathroom
Indoor Pool
Central Air Conditioning
Hot Water Radiator Heat
$2,275 Monthly
70 LANDRY- UNIT 1110, one bedroom plus DEN/work area with all the conveniences at your finger tips: in-suite laundry, exercise room, indoor pool, indoor heated parking (spacious & bright), visitors parking, short walk to the trendiest Beechwood Village for your boutique shops, coffee shops, grocery, and terraces plus only a few minutes more to downtown's Byward market. A picturesque UNOBSTRUCTED view of the city scape, bike paths along the Rideau River, Lac Leamy fireworks plus your daily sunsets. Stainless steel appliances, granite counter tops, balcony, this sun filled unit is a piece of heaven. So close to downtown with a feel of nature all around. The building has an impressive front foyer and amenities with a daytime concierge. All appliances included: fridge, stove, washer, dryer, dishwasher, micro-wave/hood fan . Tenant pays electricity (not heating), cable and internet. It comes with one underground parking and locker for storage. (id:43934)
Property Details
|
MLS® Number
|
1398907 |
|
Property Type
|
Single Family |
|
Neigbourhood
|
Beechwood/Vanier Quartier |
|
Amenities Near By
|
Public Transit, Recreation Nearby, Shopping, Water Nearby |
|
Community Features
|
Adult Oriented |
|
Features
|
Park Setting, Balcony |
|
Parking Space Total
|
1 |
|
Pool Type
|
Indoor Pool |
|
View Type
|
River View |
Building
|
Bathroom Total
|
1 |
|
Bedrooms Above Ground
|
1 |
|
Bedrooms Total
|
1 |
|
Amenities
|
Storage - Locker, Laundry - In Suite, Exercise Centre |
|
Appliances
|
Refrigerator, Dishwasher, Dryer, Microwave Range Hood Combo, Stove, Washer |
|
Basement Development
|
Unfinished |
|
Basement Type
|
Common (unfinished) |
|
Constructed Date
|
2010 |
|
Cooling Type
|
Central Air Conditioning |
|
Exterior Finish
|
Brick, Concrete |
|
Flooring Type
|
Hardwood, Tile |
|
Heating Fuel
|
Natural Gas |
|
Heating Type
|
Hot Water Radiator Heat |
|
Stories Total
|
1 |
|
Type
|
Apartment |
|
Utility Water
|
Municipal Water |
Parking
|
Underground
|
|
|
Inside Entry
|
|
|
Visitor Parking
|
|
Land
|
Acreage
|
No |
|
Land Amenities
|
Public Transit, Recreation Nearby, Shopping, Water Nearby |
|
Sewer
|
Municipal Sewage System |
|
Size Irregular
|
* Ft X * Ft |
|
Size Total Text
|
* Ft X * Ft |
|
Zoning Description
|
Residential |
Rooms
| Level |
Type |
Length |
Width |
Dimensions |
|
Main Level |
Primary Bedroom |
|
|
13'8" x 10'8" |
|
Main Level |
Den |
|
|
8'11" x 7'3" |
|
Main Level |
Kitchen |
|
|
10'0" x 7'9" |
|
Main Level |
Laundry Room |
|
|
Measurements not available |
|
Main Level |
Living Room/dining Room |
|
|
15'3" x 10'11" |
|
Main Level |
Full Bathroom |
|
|
Measurements not available |
https://www.realtor.ca/real-estate/27075148/70-landry-street-unit1110-ottawa-beechwoodvanier-quartier







































