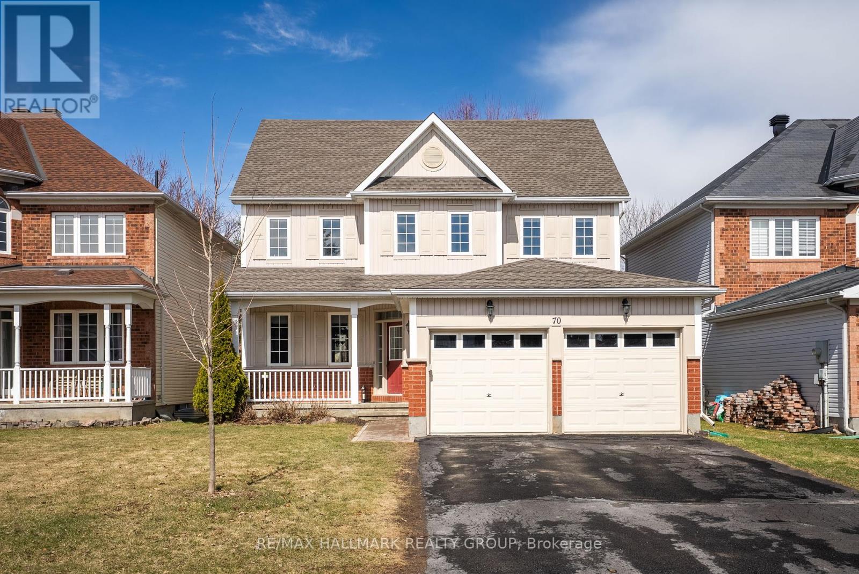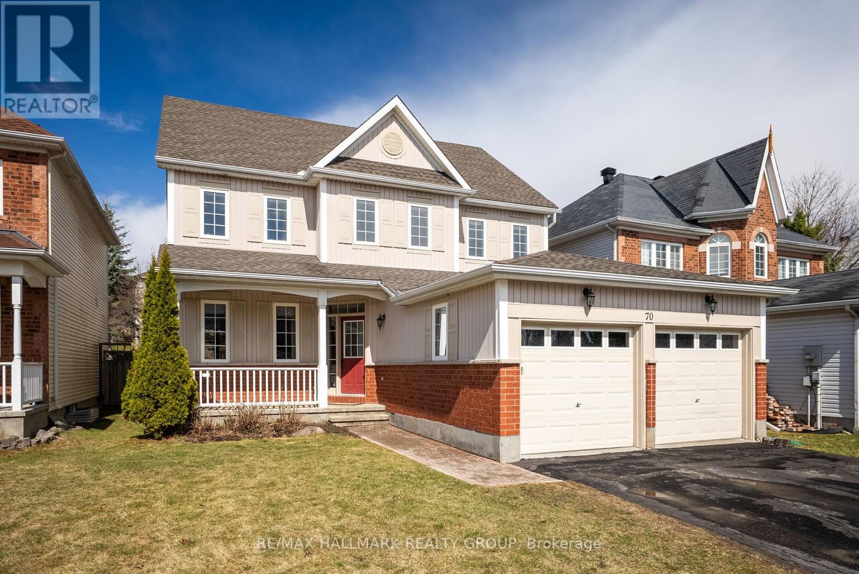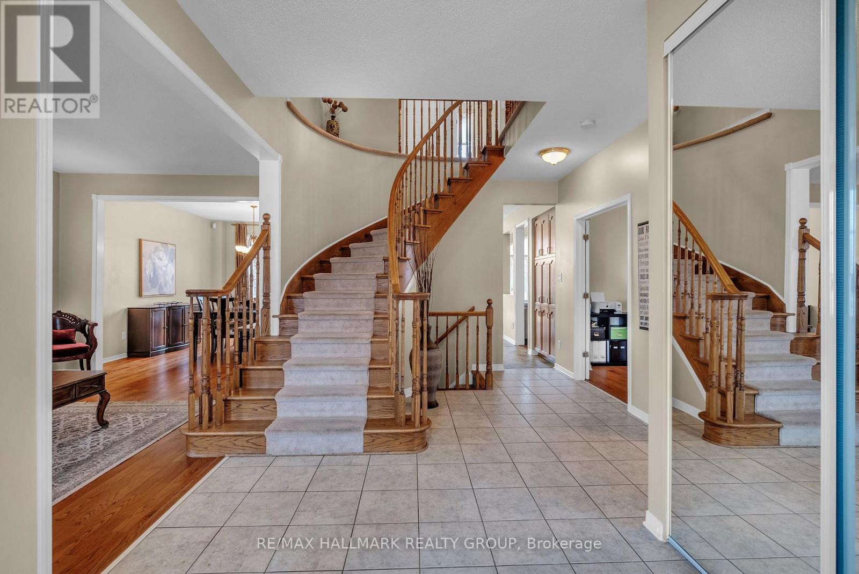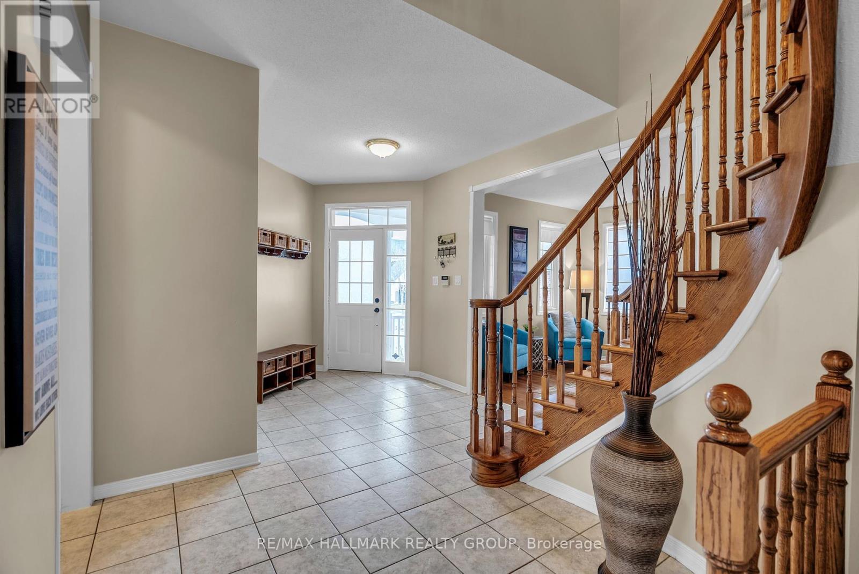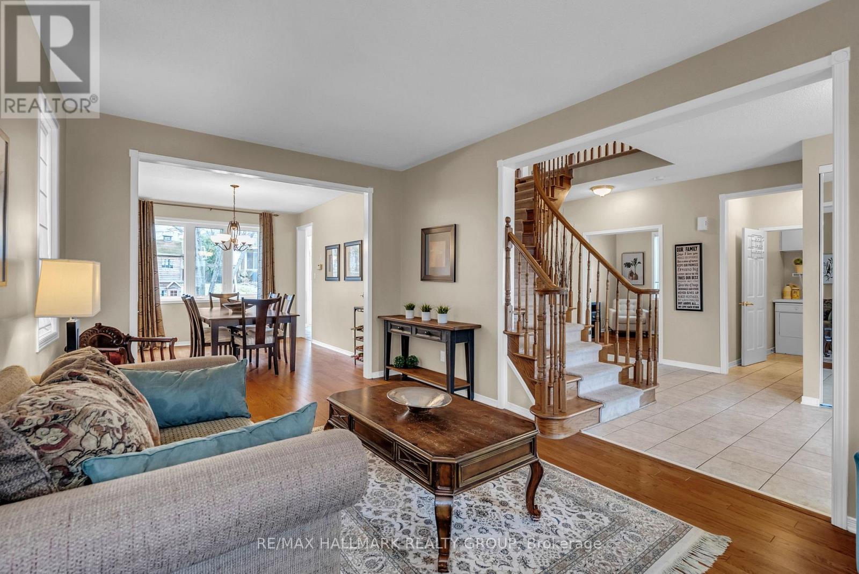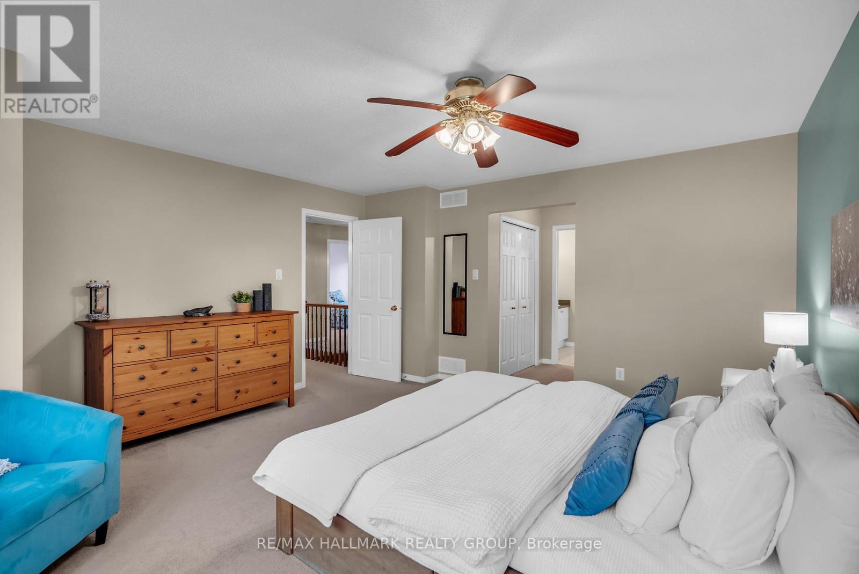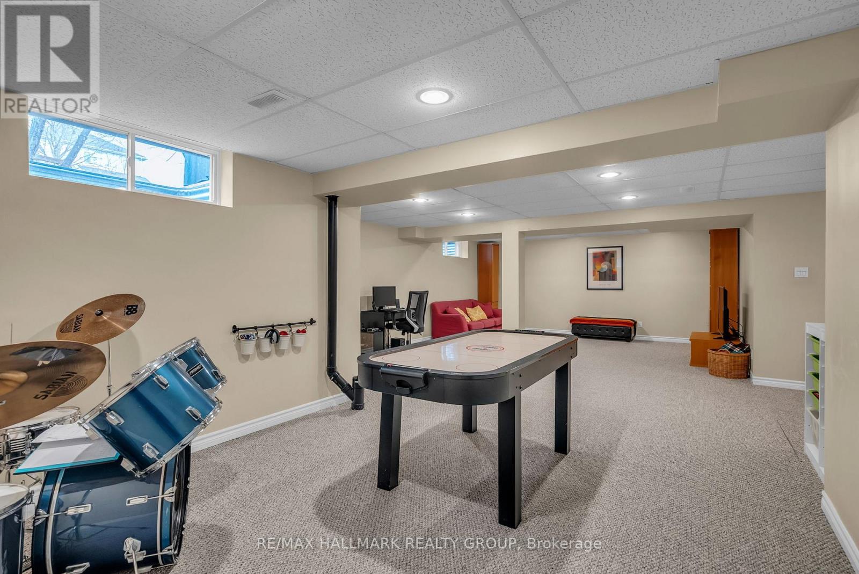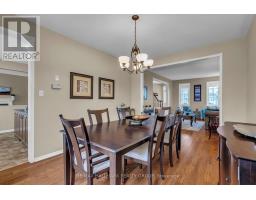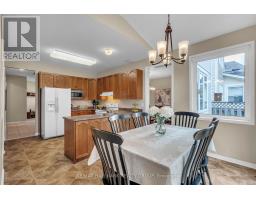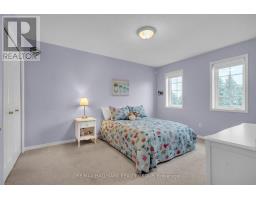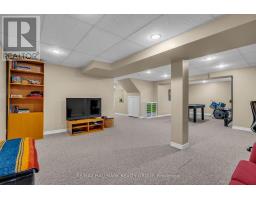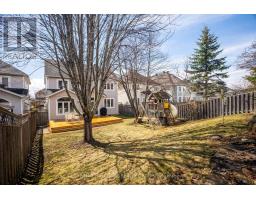4 Bedroom
3 Bathroom
2,500 - 3,000 ft2
Fireplace
Central Air Conditioning
Forced Air
Landscaped
$975,000
Spacious and charming 4 bedroom, 3 bathroom home in highly sought-after Kanata Lakes! Walking in you are greeted with a bright and open foyer and functional layout, including a separate living space and traditional dining room perfect for family gatherings. The heart of the home is the kitchen, overlooking the cozy family room with a gas fireplace and large windows to look out over the expansive backyard. A private office room, powder room and laundry room leading to the garage complete the main level. Upstairs is 4 bedrooms, including a huge primary bedroom with his and her closets, an ensuite bathroom with double sinks, a soaker tub and a separate shower. 3 other generously sized rooms and a family bathroom complete the upper level. The fully finished lower level provides lots of additional living space, a recreation room perfect for movie nights and entertaining, and a bonus room for extra guests or potential home gym! The backyard is partially fenced with beautiful mature trees and a large new deck with great space to enjoy the outdoors; ideal for summer barbecues, gardening or relaxing. A great location in a renowned community known for its family-friendly environment, excellent schools, proximity to shopping/grocery centres, dining options, and major transportation routes. The perfect blend of suburban living and urban convenience! Minimum 24-hour irrevocable on offers as per Form 244. Schedule B (handling of deposit) to be included with offers. Furnace 2023, Roof shingles 2016 (id:43934)
Property Details
|
MLS® Number
|
X12100887 |
|
Property Type
|
Single Family |
|
Community Name
|
9007 - Kanata - Kanata Lakes/Heritage Hills |
|
Amenities Near By
|
Park, Public Transit, Schools |
|
Features
|
Cul-de-sac, Wooded Area |
|
Parking Space Total
|
6 |
|
Structure
|
Deck |
Building
|
Bathroom Total
|
3 |
|
Bedrooms Above Ground
|
4 |
|
Bedrooms Total
|
4 |
|
Age
|
16 To 30 Years |
|
Amenities
|
Fireplace(s) |
|
Appliances
|
Garage Door Opener Remote(s), Central Vacuum, Alarm System, Dishwasher, Dryer, Garage Door Opener, Hood Fan, Play Structure, Stove, Washer, Refrigerator |
|
Basement Development
|
Finished |
|
Basement Type
|
N/a (finished) |
|
Construction Style Attachment
|
Detached |
|
Cooling Type
|
Central Air Conditioning |
|
Exterior Finish
|
Brick, Vinyl Siding |
|
Fireplace Present
|
Yes |
|
Fireplace Total
|
1 |
|
Foundation Type
|
Poured Concrete |
|
Half Bath Total
|
1 |
|
Heating Fuel
|
Natural Gas |
|
Heating Type
|
Forced Air |
|
Stories Total
|
2 |
|
Size Interior
|
2,500 - 3,000 Ft2 |
|
Type
|
House |
|
Utility Water
|
Municipal Water |
Parking
|
Attached Garage
|
|
|
Garage
|
|
|
Inside Entry
|
|
Land
|
Acreage
|
No |
|
Land Amenities
|
Park, Public Transit, Schools |
|
Landscape Features
|
Landscaped |
|
Sewer
|
Sanitary Sewer |
|
Size Depth
|
129 Ft ,6 In |
|
Size Frontage
|
42 Ft ,10 In |
|
Size Irregular
|
42.9 X 129.5 Ft |
|
Size Total Text
|
42.9 X 129.5 Ft |
Rooms
| Level |
Type |
Length |
Width |
Dimensions |
|
Second Level |
Bathroom |
3.156 m |
3.406 m |
3.156 m x 3.406 m |
|
Second Level |
Bathroom |
2.203 m |
1.448 m |
2.203 m x 1.448 m |
|
Second Level |
Bedroom |
3.319 m |
3.934 m |
3.319 m x 3.934 m |
|
Second Level |
Bedroom 2 |
4.076 m |
3.321 m |
4.076 m x 3.321 m |
|
Second Level |
Bedroom 3 |
3.333 m |
3.327 m |
3.333 m x 3.327 m |
|
Second Level |
Primary Bedroom |
4.364 m |
4.288 m |
4.364 m x 4.288 m |
|
Lower Level |
Den |
3.079 m |
5.564 m |
3.079 m x 5.564 m |
|
Lower Level |
Utility Room |
5.568 m |
3.282 m |
5.568 m x 3.282 m |
|
Lower Level |
Recreational, Games Room |
5.436 m |
9.877 m |
5.436 m x 9.877 m |
|
Main Level |
Foyer |
4.014 m |
2.503 m |
4.014 m x 2.503 m |
|
Main Level |
Living Room |
3.347 m |
5.409 m |
3.347 m x 5.409 m |
|
Main Level |
Dining Room |
4.369 m |
3.349 m |
4.369 m x 3.349 m |
|
Main Level |
Eating Area |
2.799 m |
3.327 m |
2.799 m x 3.327 m |
|
Main Level |
Kitchen |
3.319 m |
3.194 m |
3.319 m x 3.194 m |
|
Main Level |
Family Room |
3.502 m |
5.186 m |
3.502 m x 5.186 m |
|
Main Level |
Office |
3.326 m |
3.177 m |
3.326 m x 3.177 m |
|
Main Level |
Laundry Room |
2.633 m |
1.726 m |
2.633 m x 1.726 m |
https://www.realtor.ca/real-estate/28207927/70-insmill-crescent-ottawa-9007-kanata-kanata-lakesheritage-hills

