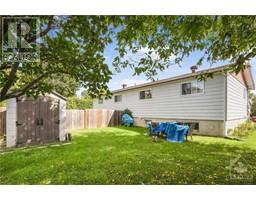70 Boyd Street Vankleek Hill, Ontario K0B 1R0
$385,000
Looking for a home with updates in a family-friendly community? Come see this spacious three-bedroom semi-detached on a quiet street in Vankleek Hill. Very nice back and front yards. Plenty of room room for kids' play structures and a garden in the back yard, which is fenced on three sides. Garden shed included. Parking for six cars. Newer kitchen, with all newer appliances included. LR/DR, kitchen on main floor. Three bedrooms, newer four-piece bath on upper level. Large family room in basement, with large finished laundry room. Very clean and move-in ready. Large storage area underneath main floor of house. All windows and doors: 2020. Roof: 2016. Gas furnace: 2020. Seller will provide vacant occupancy. 24 hours' notice required for visits. 24 hours irrevocable on all offers. (id:43934)
Property Details
| MLS® Number | 1413783 |
| Property Type | Single Family |
| Neigbourhood | Vankleek Hill |
| AmenitiesNearBy | Recreation Nearby, Shopping |
| CommunicationType | Internet Access |
| CommunityFeatures | Family Oriented |
| ParkingSpaceTotal | 6 |
| RoadType | Paved Road |
| StorageType | Storage Shed |
Building
| BathroomTotal | 1 |
| BedroomsAboveGround | 3 |
| BedroomsTotal | 3 |
| Appliances | Refrigerator, Dishwasher, Dryer, Microwave Range Hood Combo, Stove, Washer |
| BasementDevelopment | Not Applicable |
| BasementFeatures | Low |
| BasementType | Full (not Applicable) |
| ConstructedDate | 1980 |
| ConstructionMaterial | Wood Frame |
| ConstructionStyleAttachment | Semi-detached |
| CoolingType | None |
| ExteriorFinish | Brick, Siding |
| FlooringType | Laminate, Ceramic |
| FoundationType | Poured Concrete |
| HeatingFuel | Natural Gas |
| HeatingType | Forced Air |
| Type | House |
| UtilityWater | Municipal Water |
Parking
| Surfaced |
Land
| Acreage | No |
| LandAmenities | Recreation Nearby, Shopping |
| Sewer | Municipal Sewage System |
| SizeDepth | 115 Ft ,10 In |
| SizeFrontage | 43 Ft |
| SizeIrregular | 43 Ft X 115.85 Ft |
| SizeTotalText | 43 Ft X 115.85 Ft |
| ZoningDescription | Residential |
Rooms
| Level | Type | Length | Width | Dimensions |
|---|---|---|---|---|
| Second Level | Bedroom | 13'10" x 13'11" | ||
| Second Level | Bedroom | 10'8" x 10'0" | ||
| Second Level | 4pc Bathroom | 7'10" x 8'6" | ||
| Basement | Family Room | 12'7" x 22'10" | ||
| Basement | Laundry Room | 11'7" x 22'9" | ||
| Main Level | Foyer | 7'0" x 3'4" | ||
| Main Level | Kitchen | 7'6" x 13'6" | ||
| Main Level | Foyer | 5'7" x 4'3" | ||
| Main Level | Living Room | 11'7" x 14'2" | ||
| Main Level | Dining Room | 11'6" x 7'2" | ||
| Main Level | Primary Bedroom | 11'7" x 16'1" |
Utilities
| Fully serviced | Available |
https://www.realtor.ca/real-estate/27474223/70-boyd-street-vankleek-hill-vankleek-hill
Interested?
Contact us for more information































