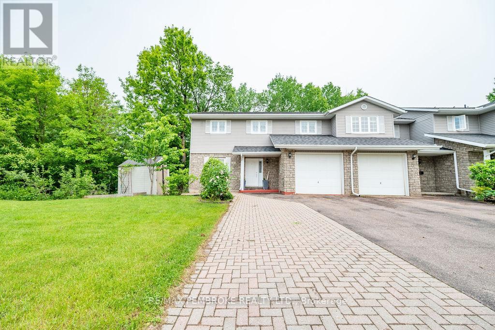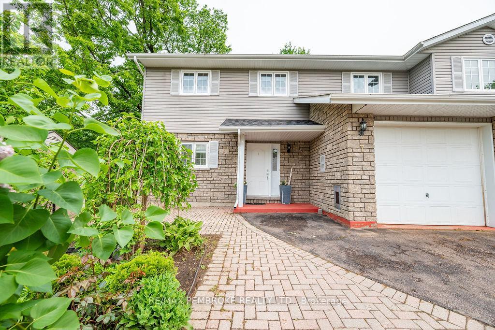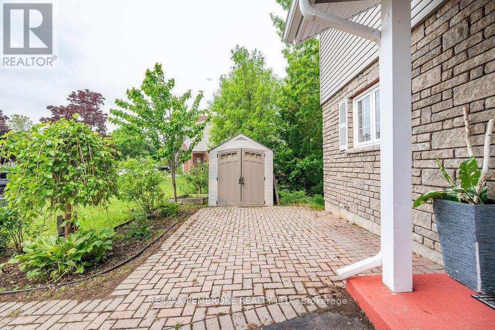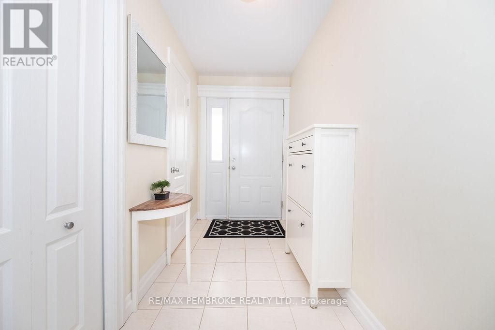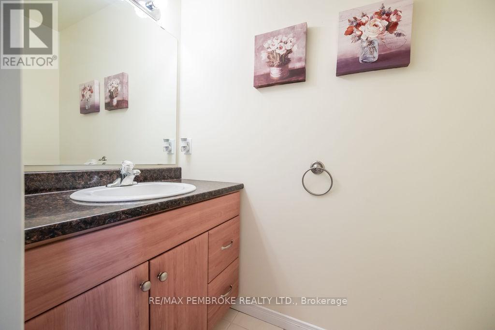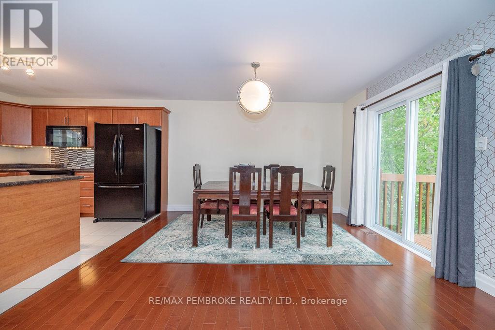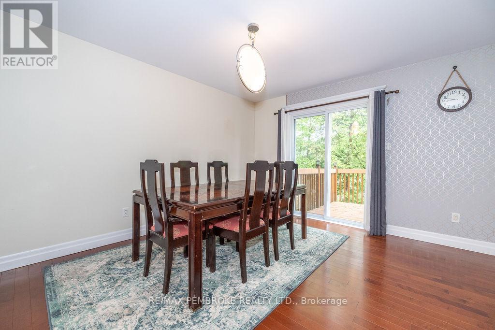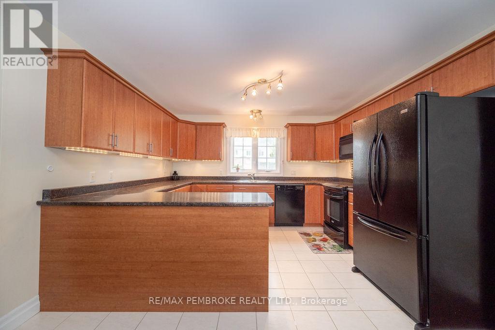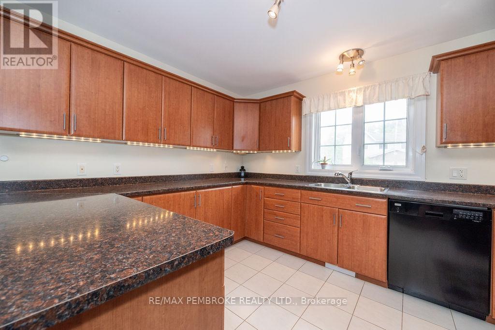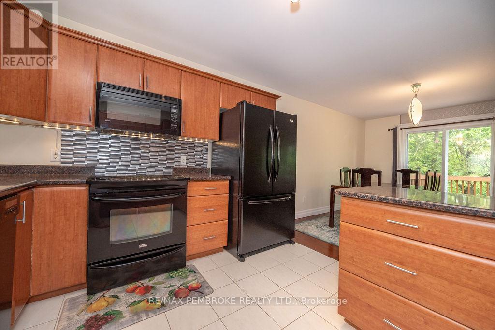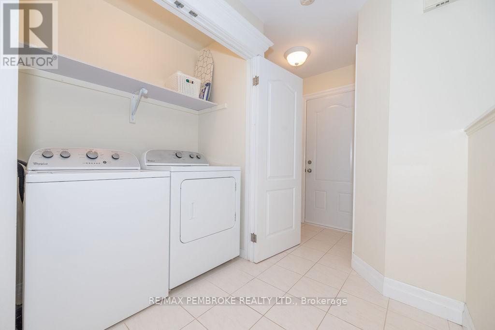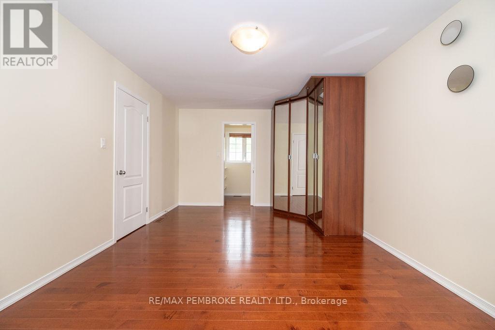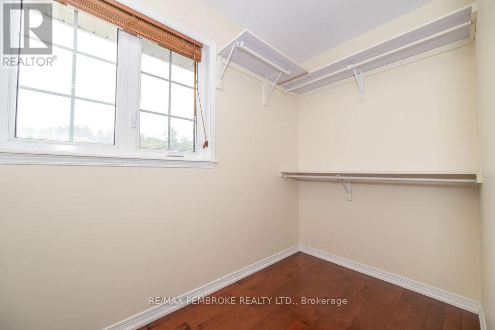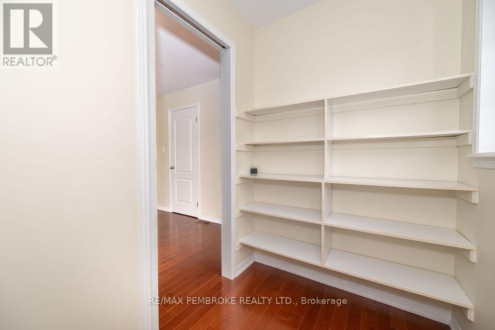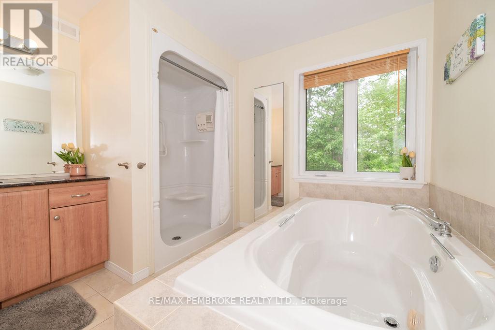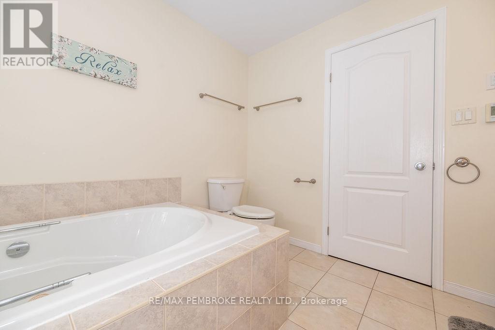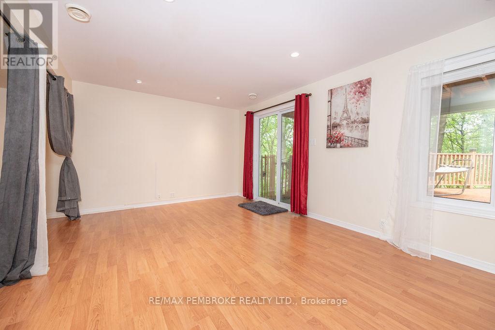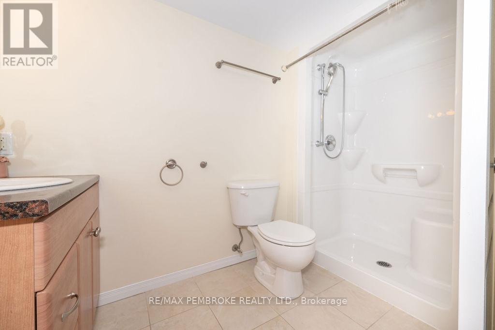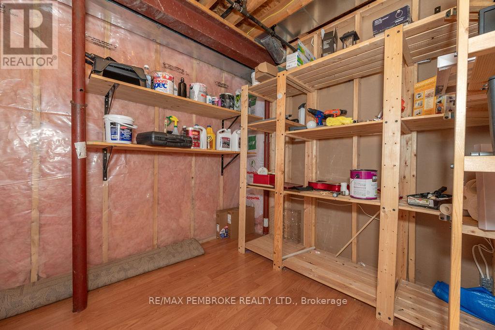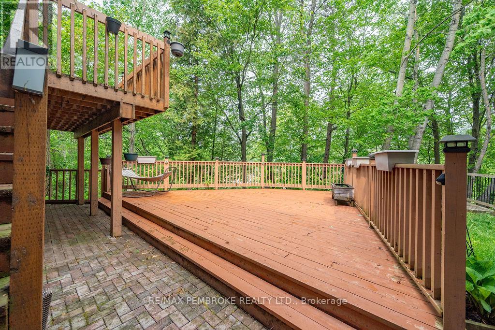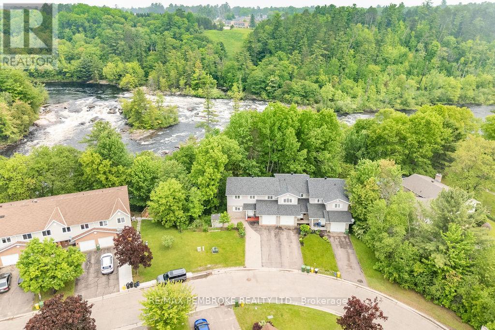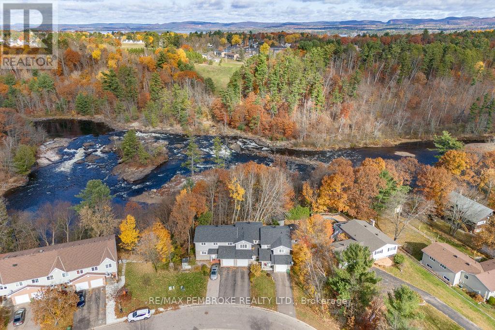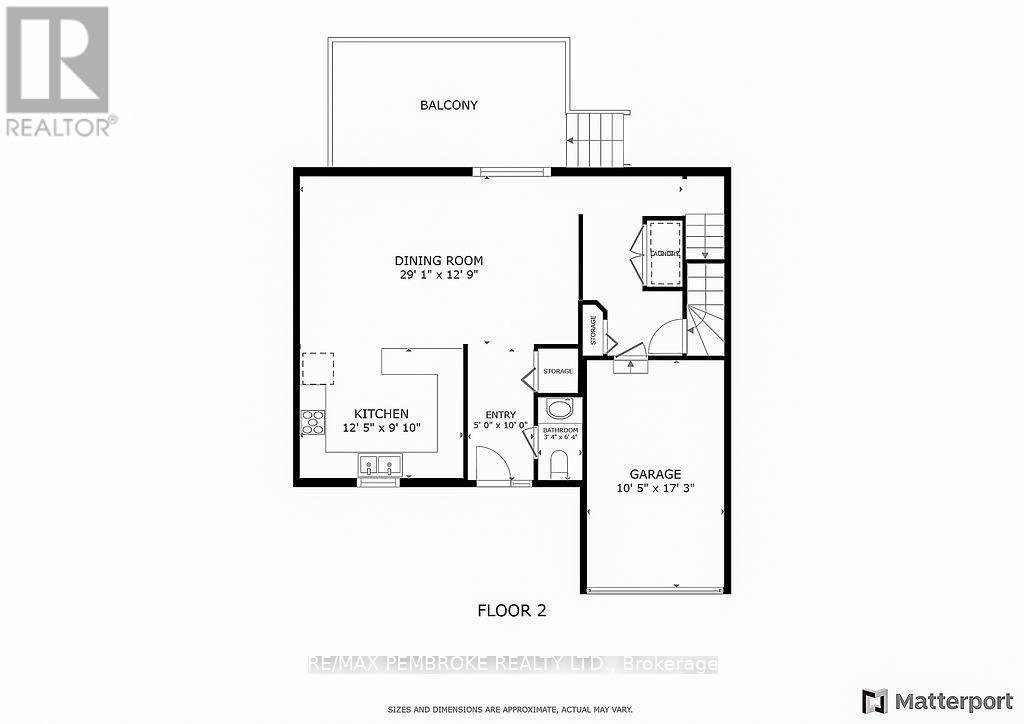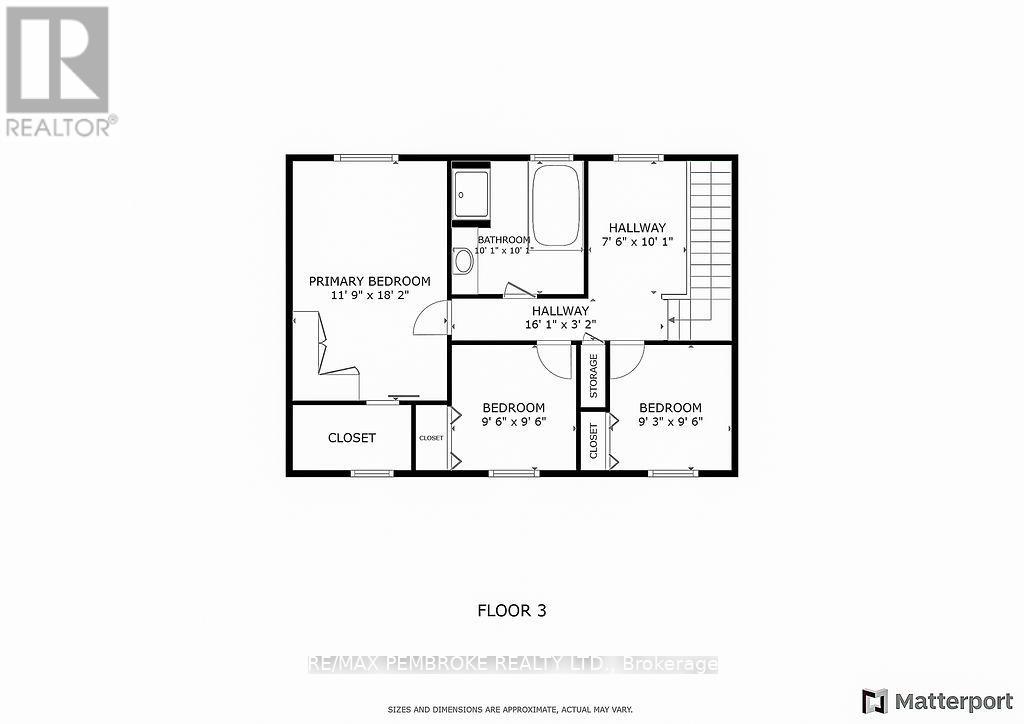7 Vermont Meadows Petawawa, Ontario K8H 3N3
$485,000
Welcome to 7 Vermont Meadows, a beautifully appointed two-story home in the heart of Petawawa. This charming residence offers a warm, functional layout featuring main floor laundry, a convenient powder room, and open living spaces perfect for family life or entertaining. The bright kitchen and dining area flow seamlessly to a two-tiered deck where you can relax and listen to the soothing sounds of the Petawawa Rapids.Upstairs, the spacious primary bedroom includes a walk-in closet and a luxurious ensuite with a soaker tub ideal for unwinding at the end of the day. Two additional large bedrooms and a flexible area provides plenty of space for a home office, playroom, or quiet retreat.The walk-out basement adds potential for future living space or recreation, while direct garage access through the home ensures year-round convenience.Located in the vibrant town of Petawawa, this home offers access to scenic trails, waterfront parks, top schools, and a strong sense of community. With year-round outdoor activities and events, Petawawa is the perfect place to call home. 7 Vermont Meadows delivers space, comfort, and the beauty of natureright at your doorstep. Garage measurement 5.5 x 3.3 meters. There is plumping for a central vacuum. (id:43934)
Open House
This property has open houses!
4:00 pm
Ends at:7:00 pm
Property Details
| MLS® Number | X12203365 |
| Property Type | Single Family |
| Community Name | 520 - Petawawa |
| Equipment Type | Water Heater |
| Parking Space Total | 4 |
| Rental Equipment Type | Water Heater |
| View Type | River View |
Building
| Bathroom Total | 3 |
| Bedrooms Above Ground | 3 |
| Bedrooms Total | 3 |
| Appliances | Garage Door Opener Remote(s), Dishwasher, Dryer, Hood Fan, Microwave, Stove, Washer, Refrigerator |
| Basement Development | Finished |
| Basement Type | Full (finished) |
| Construction Style Attachment | Attached |
| Cooling Type | Central Air Conditioning |
| Exterior Finish | Stone, Vinyl Siding |
| Foundation Type | Concrete |
| Half Bath Total | 1 |
| Heating Fuel | Natural Gas |
| Heating Type | Forced Air |
| Stories Total | 2 |
| Size Interior | 1,500 - 2,000 Ft2 |
| Type | Row / Townhouse |
| Utility Water | Municipal Water |
Parking
| Garage |
Land
| Acreage | No |
| Sewer | Sanitary Sewer |
| Size Depth | 95 Ft ,1 In |
| Size Frontage | 42 Ft ,3 In |
| Size Irregular | 42.3 X 95.1 Ft |
| Size Total Text | 42.3 X 95.1 Ft |
| Surface Water | River/stream |
Rooms
| Level | Type | Length | Width | Dimensions |
|---|---|---|---|---|
| Second Level | Office | 3 m | 2.1 m | 3 m x 2.1 m |
| Second Level | Primary Bedroom | 5.4 m | 3.3 m | 5.4 m x 3.3 m |
| Second Level | Bedroom 2 | 2.8 m | 2.7 m | 2.8 m x 2.7 m |
| Second Level | Bedroom 3 | 2.8 m | 2.7 m | 2.8 m x 2.7 m |
| Second Level | Bathroom | 2.9 m | 2.9 m | 2.9 m x 2.9 m |
| Lower Level | Other | 2.9 m | 1.8 m | 2.9 m x 1.8 m |
| Lower Level | Utility Room | 3.2 m | 2.2 m | 3.2 m x 2.2 m |
| Lower Level | Bathroom | 2 m | 1.3 m | 2 m x 1.3 m |
| Lower Level | Other | 2.4 m | 2.4 m | 2.4 m x 2.4 m |
| Lower Level | Living Room | 6 m | 3.3 m | 6 m x 3.3 m |
| Main Level | Kitchen | 3.7 m | 2.7 m | 3.7 m x 2.7 m |
| Main Level | Dining Room | 6.3 m | 3.7 m | 6.3 m x 3.7 m |
| Main Level | Bathroom | 1.8 m | 0.8 m | 1.8 m x 0.8 m |
https://www.realtor.ca/real-estate/28431678/7-vermont-meadows-petawawa-520-petawawa
Contact Us
Contact us for more information

