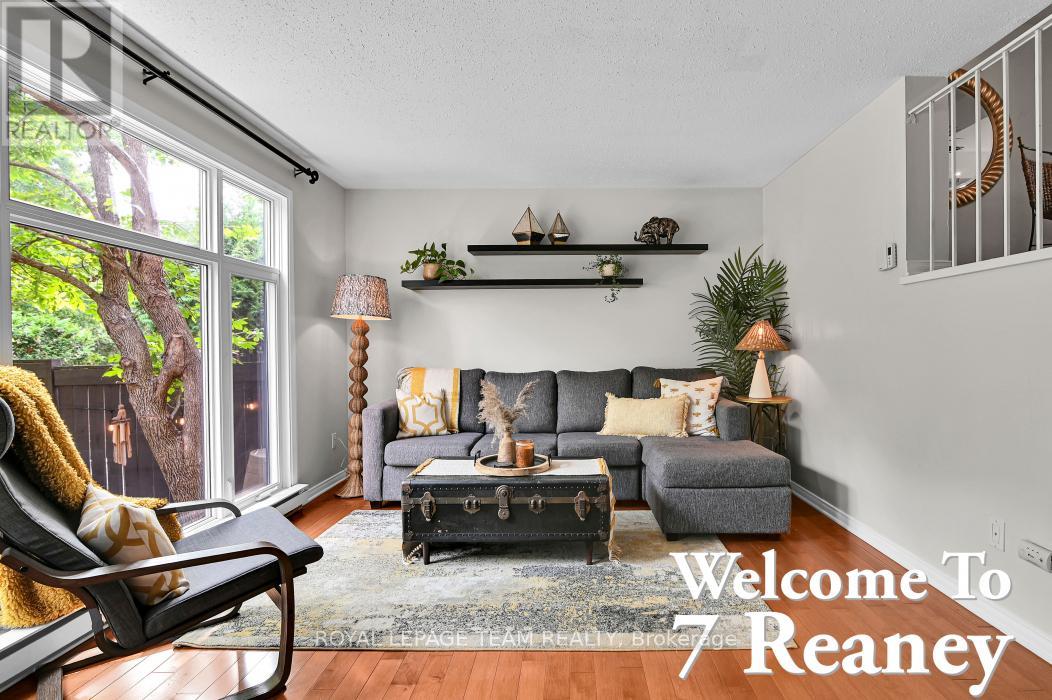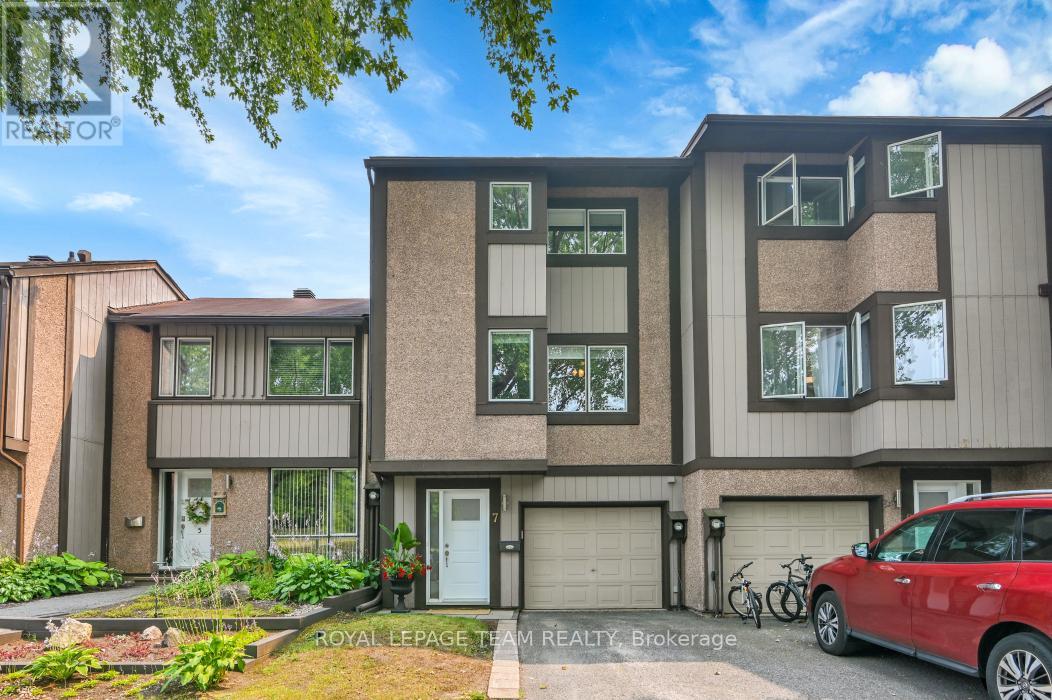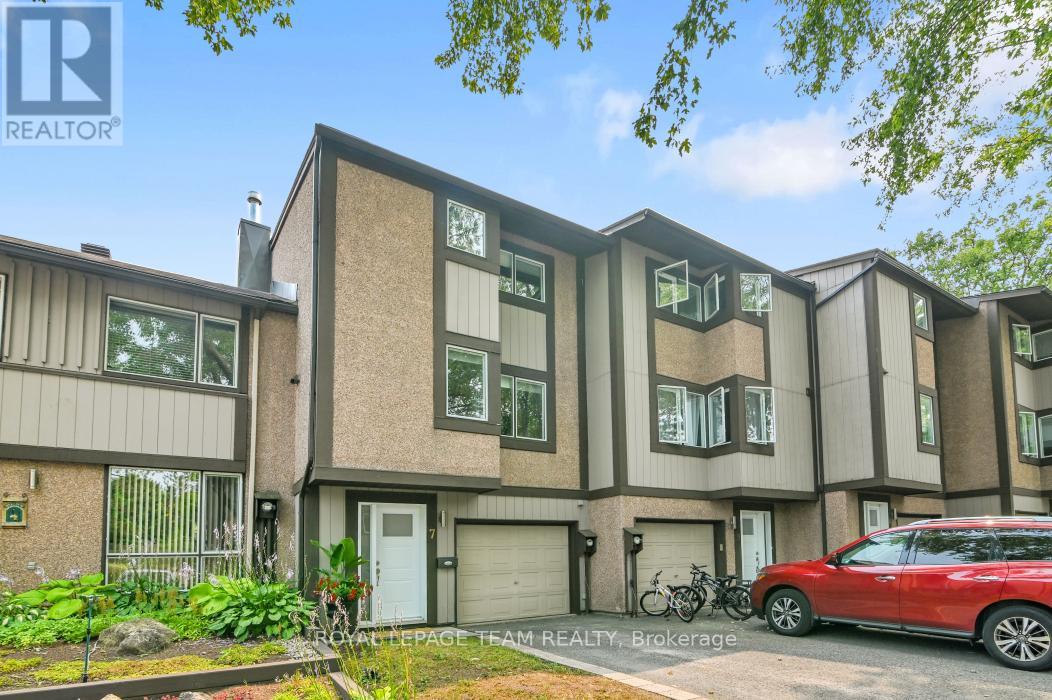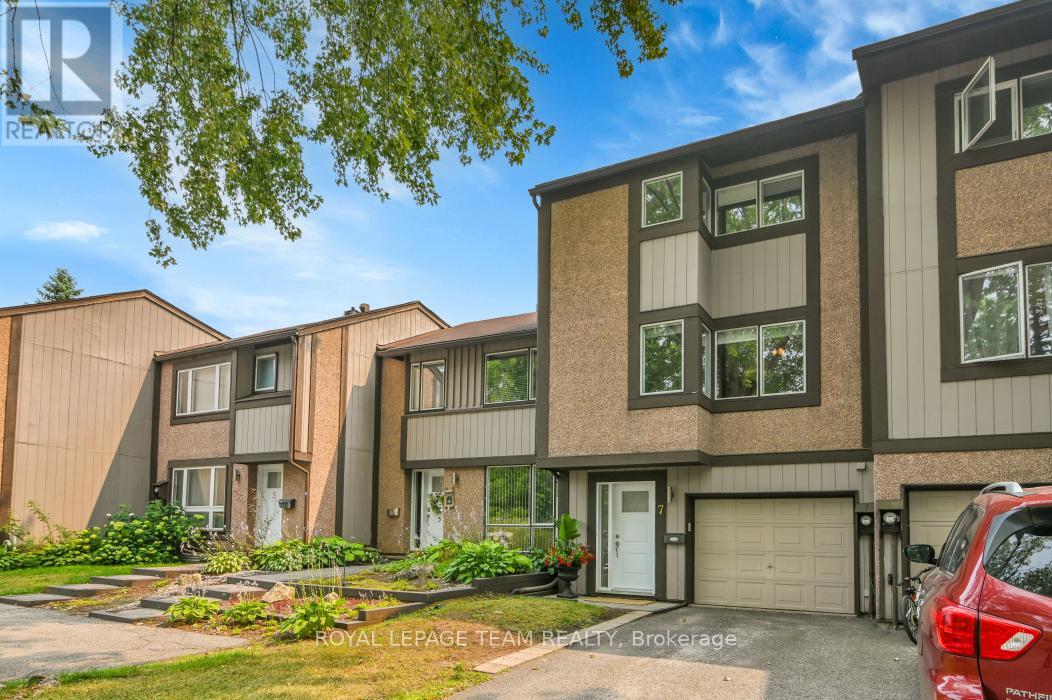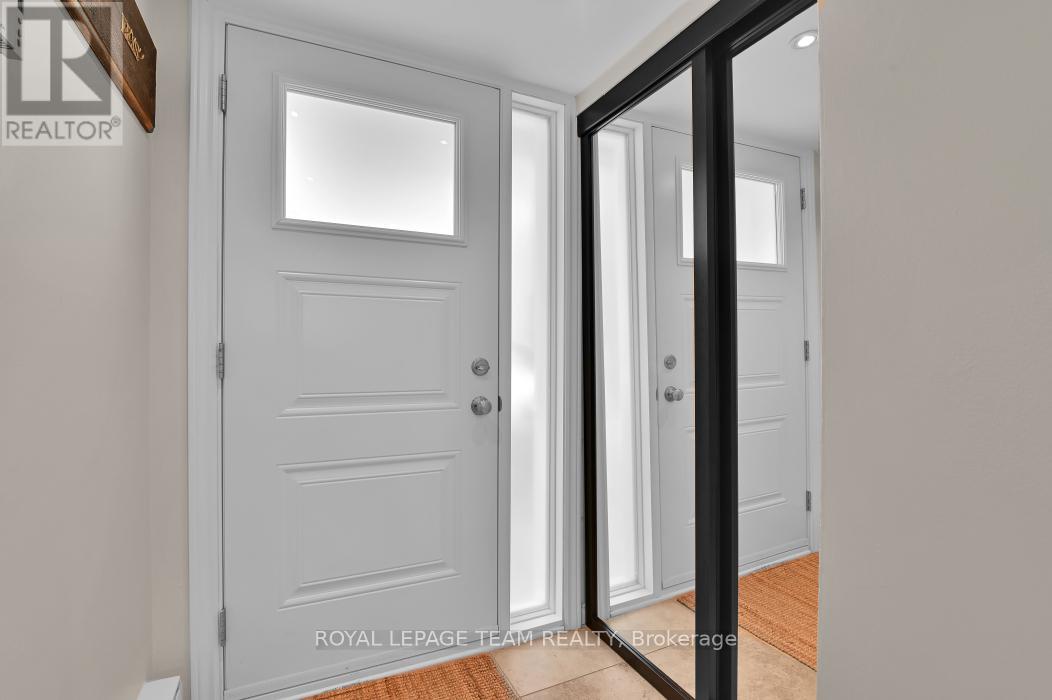7 Reaney Court Ottawa, Ontario K2K 1W7
$479,900Maintenance, Water, Common Area Maintenance, Parking
$586.78 Monthly
Maintenance, Water, Common Area Maintenance, Parking
$586.78 MonthlyWelcome to 7 Reaney Court where pride of ownership is evident the moment you walk through the front door. Extremely well maintained multi level townhouse in popular Beaverbrook boasts ample light, excellent finishings and a tasteful design. A updated and modernized kitchen along with recently renewed bathrooms means there is very little to do other than move in and enjoy. The first and second floors offer newer hardwood floors and the bedroom level also have hardwood floors. A gas fireplace has been installed to economize on winter heating and provide an ambiance for those colder winter evenings. The annual gas cost from August 2024 to July 2025 amounted to $919.87 with the most expensive months being February at $139.92 and January $127.51. The home was built and equipped with electric heat, which the owner seldomly uses, and the annual electricity costs, which includes the use of two air conditioners in the summer months amounts to $1,352.08. As such to heat, cool and enjoy the home the current owners have paid $2,271.95 for the entire year or on the average $189.33 per month. The south facing backyard is a gardeners or outdoor enthusists delight. Backing on greenspace, there are no direct year neighbours, the yard boasts a lovely sitting area, a bbq area, a raised garden bed and a putting green. This home is ideally suited for those looking for space, light, cleanliness and all of what Beaverbrook has to offer including a very short walk to Earl of March High School and other highly ranked schools. Shopping, transportation, green space and much more is right at your doorstep AND only minutes to the 417. Come and enjoy all that 7 Reaney Court has to offer. You will not be disappointed. Open house Sunday, August 10th 2-4 PM. (id:43934)
Property Details
| MLS® Number | X12327595 |
| Property Type | Single Family |
| Community Name | 9001 - Kanata - Beaverbrook |
| Community Features | Pet Restrictions |
| Parking Space Total | 3 |
| Structure | Deck, Patio(s) |
Building
| Bathroom Total | 2 |
| Bedrooms Above Ground | 3 |
| Bedrooms Total | 3 |
| Age | 31 To 50 Years |
| Amenities | Fireplace(s), Separate Electricity Meters |
| Appliances | Garage Door Opener Remote(s), Dishwasher, Dryer, Garage Door Opener, Stove, Washer, Window Coverings, Refrigerator |
| Basement Development | Finished |
| Basement Type | N/a (finished) |
| Exterior Finish | Stucco, Wood |
| Fireplace Present | Yes |
| Fireplace Total | 1 |
| Foundation Type | Concrete |
| Half Bath Total | 1 |
| Heating Fuel | Electric |
| Heating Type | Baseboard Heaters |
| Stories Total | 3 |
| Size Interior | 1,400 - 1,599 Ft2 |
| Type | Row / Townhouse |
Parking
| Attached Garage | |
| Garage |
Land
| Acreage | No |
| Landscape Features | Landscaped |
Rooms
| Level | Type | Length | Width | Dimensions |
|---|---|---|---|---|
| Second Level | Dining Room | 3.37 m | 2.54 m | 3.37 m x 2.54 m |
| Second Level | Kitchen | 4.42 m | 2.27 m | 4.42 m x 2.27 m |
| Second Level | Great Room | 3.4 m | 3.09 m | 3.4 m x 3.09 m |
| Third Level | Primary Bedroom | 4.67 m | 3.49 m | 4.67 m x 3.49 m |
| Lower Level | Laundry Room | 2 m | 1.5 m | 2 m x 1.5 m |
| Lower Level | Recreational, Games Room | 4.27 m | 3.12 m | 4.27 m x 3.12 m |
| Upper Level | Bedroom 2 | 3.7 m | 2.67 m | 3.7 m x 2.67 m |
| Upper Level | Bedroom 3 | 3.96 m | 2.51 m | 3.96 m x 2.51 m |
| Ground Level | Foyer | 2 m | 1.53 m | 2 m x 1.53 m |
| Ground Level | Living Room | 5.26 m | 3.45 m | 5.26 m x 3.45 m |
https://www.realtor.ca/real-estate/28696343/7-reaney-court-ottawa-9001-kanata-beaverbrook
Contact Us
Contact us for more information

