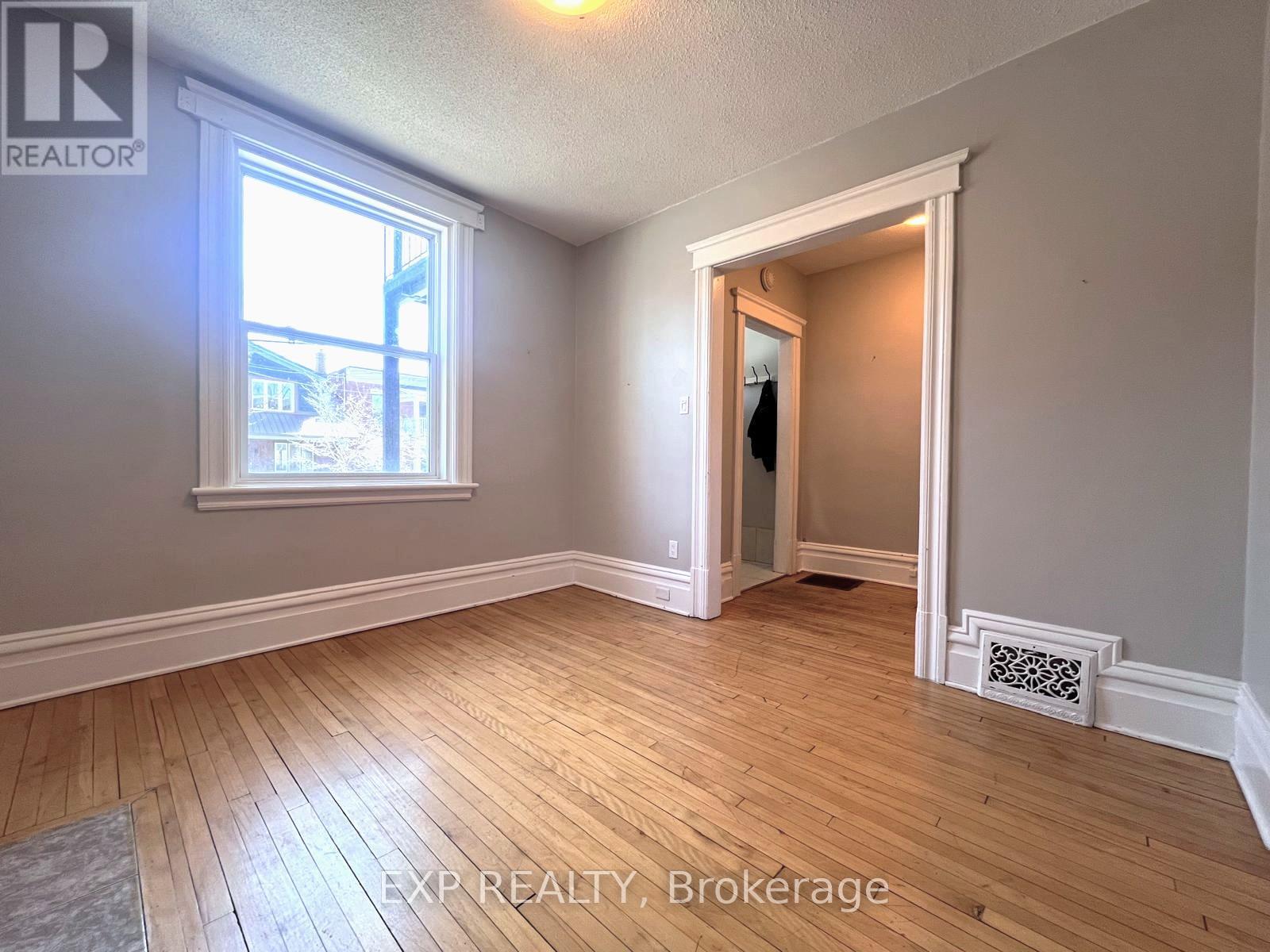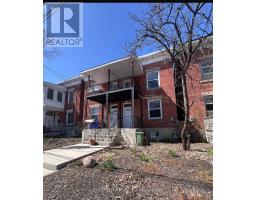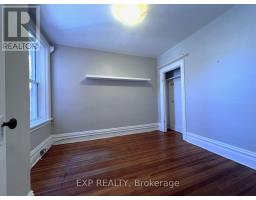3 Bedroom
2 Bathroom
1,100 - 1,500 ft2
Forced Air
$2,850 Monthly
Welcome to this beautiful semi-detached home in the heart of Old Ottawa South, one of the citys most desirable neighborhoods. This charming residence offers 3 spacious bedrooms and 2 full bathrooms, ideal for families, professionals, or anyone looking to enjoy a charming home in a vibrant and walkable community. Step inside to discover hardwood flooring throughout the main living areas and bedrooms, with durable ceramic tile in the kitchen and bathrooms. The kitchen offers both function and style, while the cold room with built-in shelving provides ample storage. Enjoy a spacious primary bedroom with direct access to a private 2nd-floor balcony, perfect for your morning coffee or evening wind-down. One outdoor parking space is included for your convenience. Unbeatable location: walking distance to primary schools, Carleton University, Lansdowne Park, the Rideau Canal, Brewer Park, and countless shops, cafes, and amenities. One outdoor parking spot in the driveway at the back. Call for a viewing today! (id:43934)
Property Details
|
MLS® Number
|
X12106140 |
|
Property Type
|
Single Family |
|
Community Name
|
4403 - Old Ottawa South |
|
Parking Space Total
|
1 |
Building
|
Bathroom Total
|
2 |
|
Bedrooms Above Ground
|
3 |
|
Bedrooms Total
|
3 |
|
Basement Development
|
Partially Finished |
|
Basement Type
|
N/a (partially Finished) |
|
Construction Style Attachment
|
Semi-detached |
|
Exterior Finish
|
Brick |
|
Flooring Type
|
Hardwood, Ceramic, Concrete |
|
Foundation Type
|
Unknown |
|
Heating Fuel
|
Natural Gas |
|
Heating Type
|
Forced Air |
|
Stories Total
|
2 |
|
Size Interior
|
1,100 - 1,500 Ft2 |
|
Type
|
House |
|
Utility Water
|
Municipal Water |
Parking
Land
|
Acreage
|
No |
|
Sewer
|
Sanitary Sewer |
Rooms
| Level |
Type |
Length |
Width |
Dimensions |
|
Second Level |
Primary Bedroom |
2.17 m |
3.14 m |
2.17 m x 3.14 m |
|
Second Level |
Bedroom 2 |
3.17 m |
3.38 m |
3.17 m x 3.38 m |
|
Second Level |
Bedroom 3 |
2.99 m |
3.29 m |
2.99 m x 3.29 m |
|
Second Level |
Bathroom |
1.83 m |
1.52 m |
1.83 m x 1.52 m |
|
Basement |
Recreational, Games Room |
4.57 m |
3.66 m |
4.57 m x 3.66 m |
|
Basement |
Bathroom |
1.83 m |
1.68 m |
1.83 m x 1.68 m |
|
Ground Level |
Living Room |
2.78 m |
4.72 m |
2.78 m x 4.72 m |
|
Ground Level |
Dining Room |
2.96 m |
4.72 m |
2.96 m x 4.72 m |
|
Ground Level |
Kitchen |
3.6 m |
3.23 m |
3.6 m x 3.23 m |
|
Ground Level |
Cold Room |
3.05 m |
2.13 m |
3.05 m x 2.13 m |
https://www.realtor.ca/real-estate/28220189/7-pansy-avenue-ottawa-4403-old-ottawa-south





































