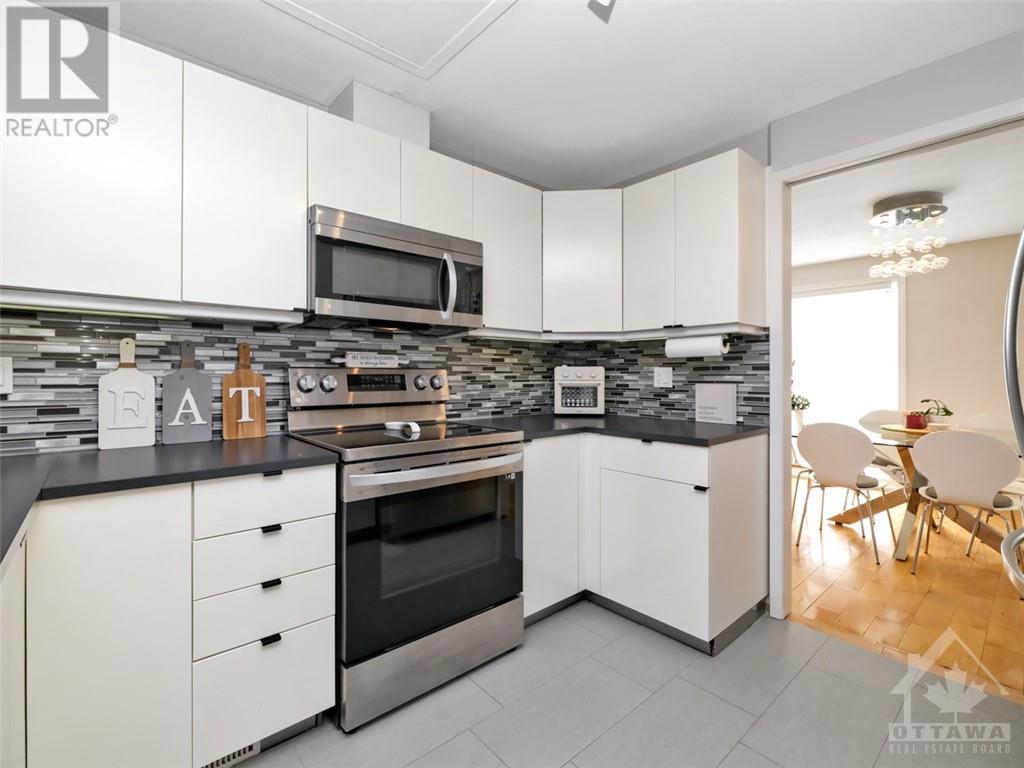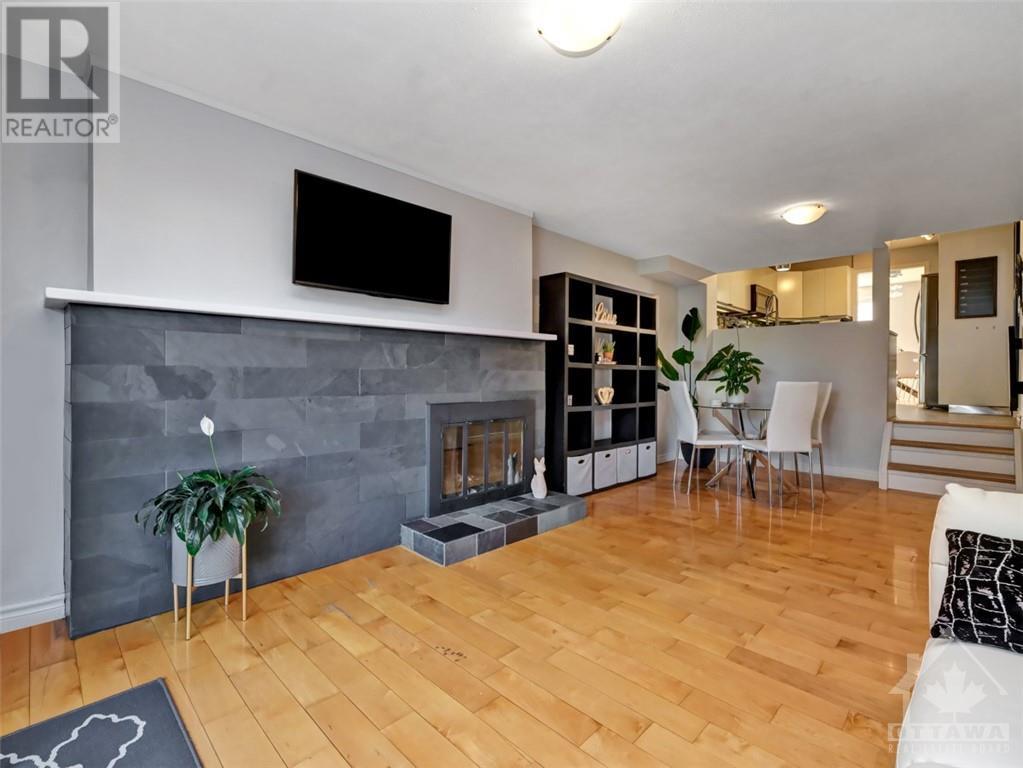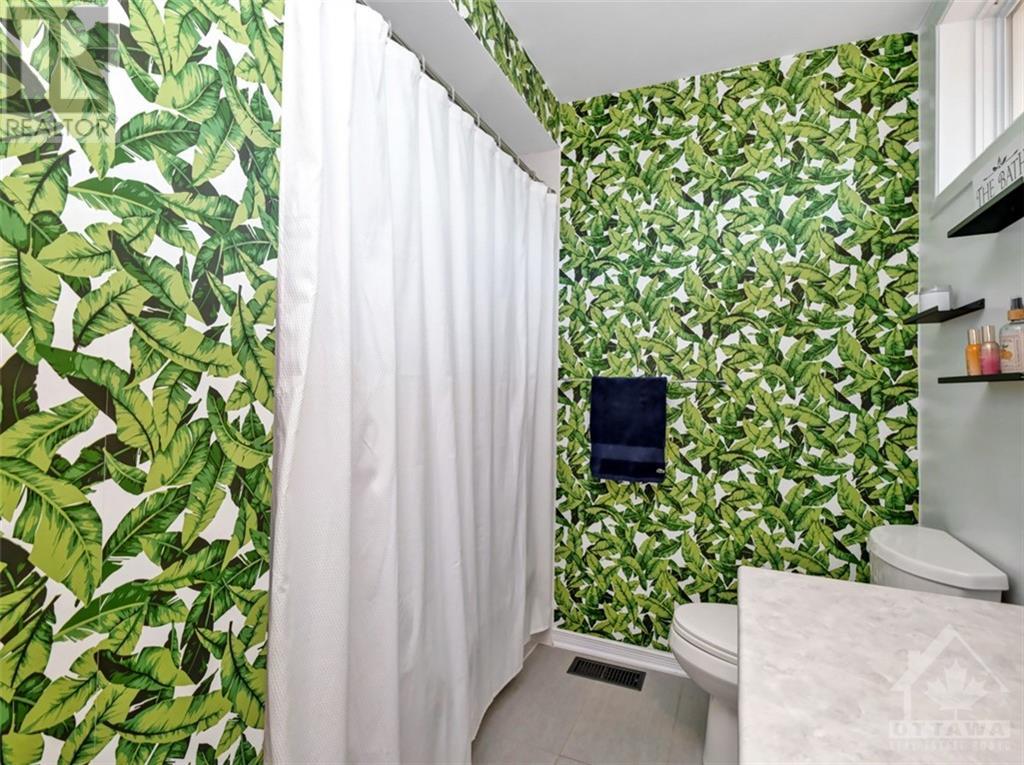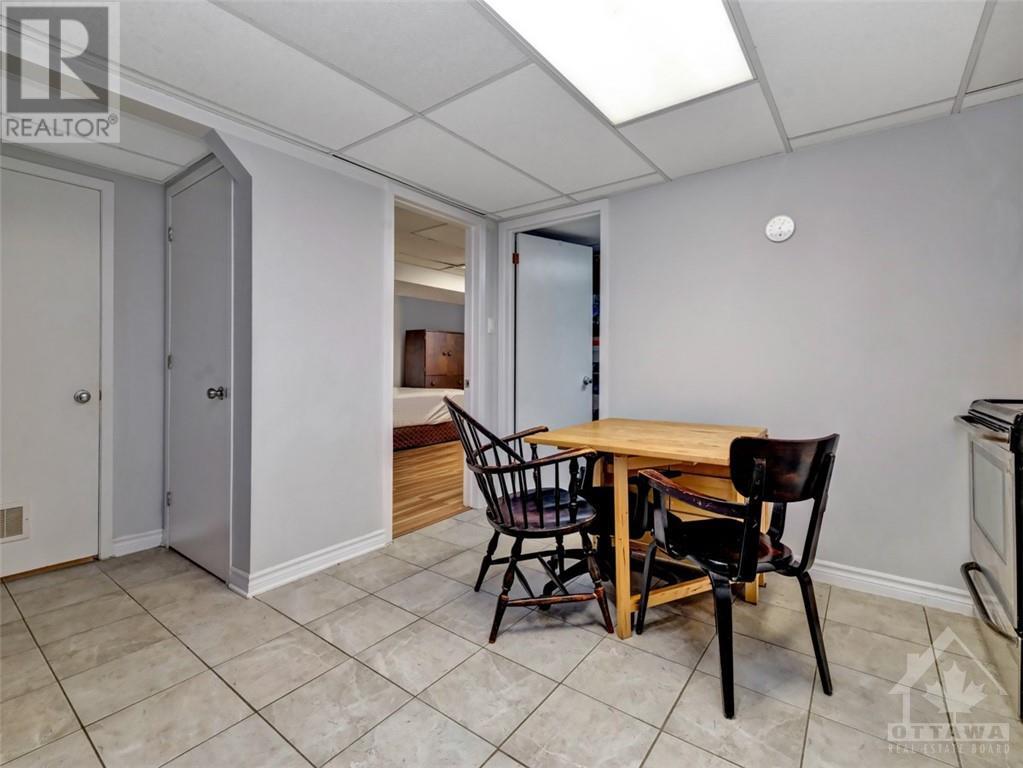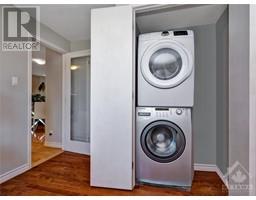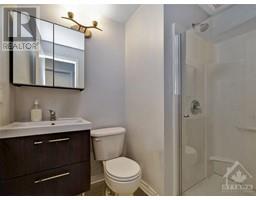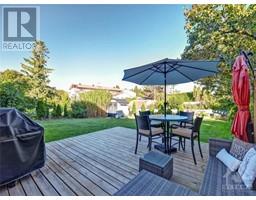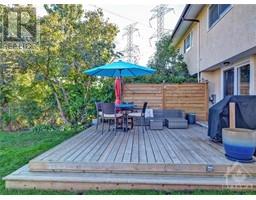4 Bedroom
2 Bathroom
Fireplace
Central Air Conditioning
Forced Air
Landscaped
$639,900
Welcome to your dream home—a fully renovated split-level with a in law suite in an unbeatable location. Main floor features a sun-soaked living room, Seamlessly flowing into your bright kitchen with ample cupboard space and dinning area. At the back of the home features a large family room with a wood burning fireplace. The patio door leads into your large private backyard that is great for hosting. The main level features a full bathroom and bedroom which can serve as an office space. Second floor has three large sized bedrooms. The basement of this home has two rooms and a full kitchen. Windows, patio door, driveway, interlock, AC, back deck appx 2021. Furnace 2020. New Siding , metal facial, eves through 2024. (id:43934)
Property Details
|
MLS® Number
|
1418367 |
|
Property Type
|
Single Family |
|
Neigbourhood
|
Tanglewood |
|
AmenitiesNearBy
|
Public Transit, Shopping |
|
CommunityFeatures
|
Family Oriented |
|
ParkingSpaceTotal
|
3 |
|
Structure
|
Patio(s) |
Building
|
BathroomTotal
|
2 |
|
BedroomsAboveGround
|
4 |
|
BedroomsTotal
|
4 |
|
Appliances
|
Refrigerator, Dishwasher, Dryer, Microwave Range Hood Combo, Stove, Washer |
|
BasementDevelopment
|
Finished |
|
BasementType
|
Full (finished) |
|
ConstructedDate
|
1975 |
|
ConstructionStyleAttachment
|
Semi-detached |
|
CoolingType
|
Central Air Conditioning |
|
ExteriorFinish
|
Brick, Stucco |
|
FireplacePresent
|
Yes |
|
FireplaceTotal
|
1 |
|
FlooringType
|
Hardwood, Laminate, Tile |
|
FoundationType
|
Poured Concrete |
|
HeatingFuel
|
Natural Gas |
|
HeatingType
|
Forced Air |
|
Type
|
House |
|
UtilityWater
|
Municipal Water |
Parking
Land
|
Acreage
|
No |
|
LandAmenities
|
Public Transit, Shopping |
|
LandscapeFeatures
|
Landscaped |
|
Sewer
|
Municipal Sewage System |
|
SizeDepth
|
114 Ft ,10 In |
|
SizeFrontage
|
39 Ft ,9 In |
|
SizeIrregular
|
39.77 Ft X 114.86 Ft |
|
SizeTotalText
|
39.77 Ft X 114.86 Ft |
|
ZoningDescription
|
Residential |
Rooms
| Level |
Type |
Length |
Width |
Dimensions |
|
Second Level |
Bedroom |
|
|
9'11" x 9'7" |
|
Second Level |
Bedroom |
|
|
11'0" x 13'9" |
|
Second Level |
Primary Bedroom |
|
|
10'10" x 13'9" |
|
Second Level |
4pc Bathroom |
|
|
Measurements not available |
|
Basement |
Kitchen |
|
|
14'3" x 11'5" |
|
Basement |
Bedroom |
|
|
10'6" x 9'8" |
|
Basement |
Bedroom |
|
|
9'5" x 13'3" |
|
Basement |
Laundry Room |
|
|
Measurements not available |
|
Main Level |
Living Room |
|
|
11'2" x 17'2" |
|
Main Level |
Dining Room |
|
|
9'10" x 10'10" |
|
Main Level |
Kitchen |
|
|
9'10" x 10'9" |
|
Main Level |
Family Room |
|
|
11'9" x 21'2" |
|
Main Level |
3pc Bathroom |
|
|
Measurements not available |
|
Main Level |
Bedroom |
|
|
9'1" x 12'1" |
https://www.realtor.ca/real-estate/27591798/7-medhurst-drive-ottawa-tanglewood








