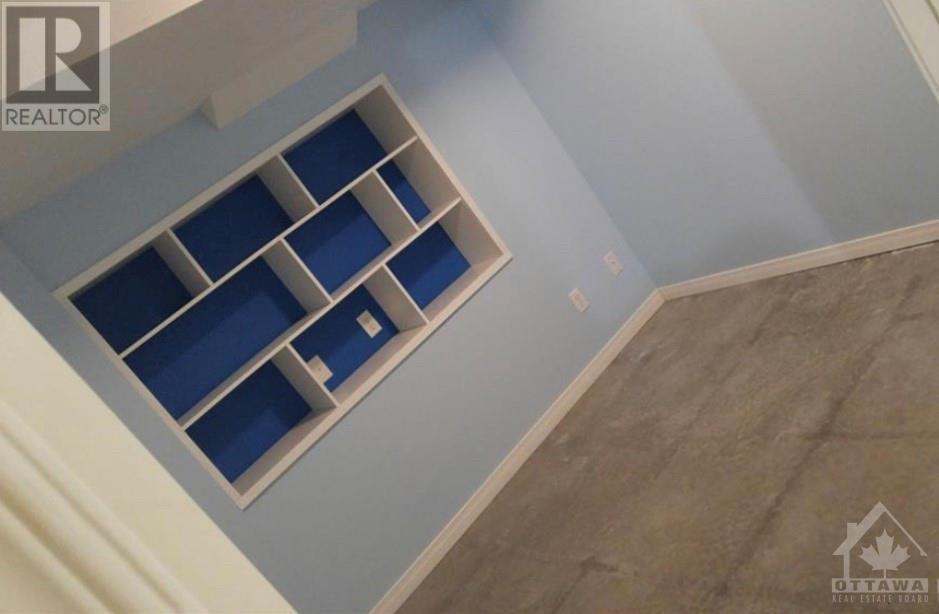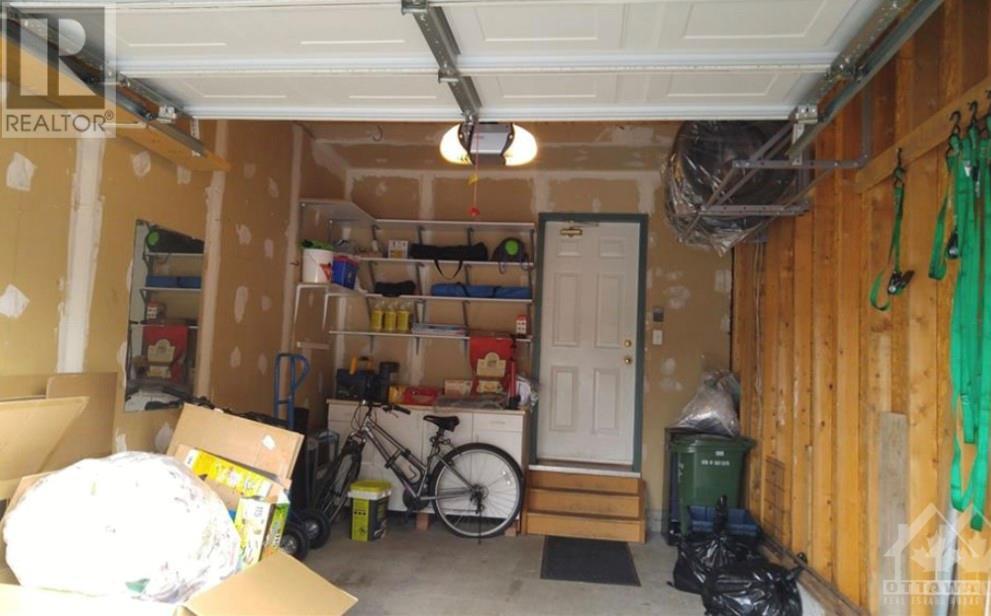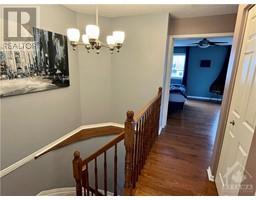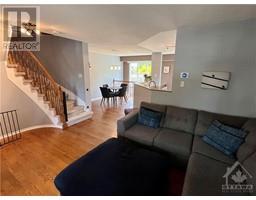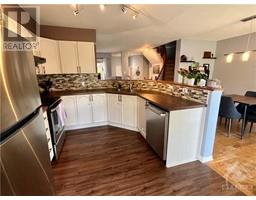7 Margrave Avenue Ottawa, Ontario K1T 3Y2
$2,575 Monthly
What a great place to call your home! This updated 3 bedroom open concept townhouse is on a nice quiet street and perfect for anyone. The main floor features beautiful hardwood flooring throughout, a large kitchen with ample counter space, a large living room that can hold a proper sectional couch and a dedicated dining room area. Walkout from the kitchen to enjoy the beautiful cedar deck, patio, pergola and surrounding greenery. The upstairs has an upgraded main bathroom, extra large master bedroom facing the backyard and ample closet space, while both secondary bedrooms offer good space and organized closet spaces. The bright finished lower level features a nice recreation room getaway for whatever you choose to create. Includes a gas fireplace, bonus den/office and ample storage. Enough parking for 3 cars along with an inside entry attached garage and a gorgeous modern maintenance free front/back yard. Applications will be reviewed as of Wednesday June 26th 2024. (id:43934)
Property Details
| MLS® Number | 1398569 |
| Property Type | Single Family |
| Neigbourhood | Hunt Club Park/Greenboro |
| Amenities Near By | Airport, Recreation Nearby, Shopping |
| Parking Space Total | 3 |
Building
| Bathroom Total | 2 |
| Bedrooms Above Ground | 3 |
| Bedrooms Total | 3 |
| Amenities | Laundry - In Suite |
| Appliances | Refrigerator, Dishwasher, Dryer, Hood Fan, Stove, Washer |
| Basement Development | Finished |
| Basement Type | Full (finished) |
| Constructed Date | 1999 |
| Cooling Type | Central Air Conditioning |
| Exterior Finish | Brick, Siding |
| Flooring Type | Wall-to-wall Carpet, Hardwood, Tile |
| Half Bath Total | 1 |
| Heating Fuel | Natural Gas |
| Heating Type | Forced Air |
| Stories Total | 2 |
| Type | Row / Townhouse |
| Utility Water | Municipal Water |
Parking
| Attached Garage |
Land
| Acreage | No |
| Land Amenities | Airport, Recreation Nearby, Shopping |
| Sewer | Municipal Sewage System |
| Size Depth | 102 Ft ,8 In |
| Size Frontage | 20 Ft |
| Size Irregular | 20.01 Ft X 102.69 Ft |
| Size Total Text | 20.01 Ft X 102.69 Ft |
| Zoning Description | Residential |
Rooms
| Level | Type | Length | Width | Dimensions |
|---|---|---|---|---|
| Second Level | Primary Bedroom | 17'0" x 15'0" | ||
| Second Level | Bedroom | 12'0" x 10'0" | ||
| Second Level | Bedroom | 10'0" x 10'0" | ||
| Second Level | Full Bathroom | Measurements not available | ||
| Lower Level | Family Room | 18'0" x 14'0" | ||
| Lower Level | Den | 10'0" x 9'0" | ||
| Lower Level | Laundry Room | Measurements not available | ||
| Lower Level | Storage | Measurements not available | ||
| Main Level | Living Room | 16'0" x 13'0" | ||
| Main Level | Dining Room | 9'1" x 11'0" | ||
| Main Level | Kitchen | 14'0" x 9'0" | ||
| Main Level | Eating Area | Measurements not available | ||
| Main Level | Partial Bathroom | Measurements not available |
https://www.realtor.ca/real-estate/27063587/7-margrave-avenue-ottawa-hunt-club-parkgreenboro
Interested?
Contact us for more information

























