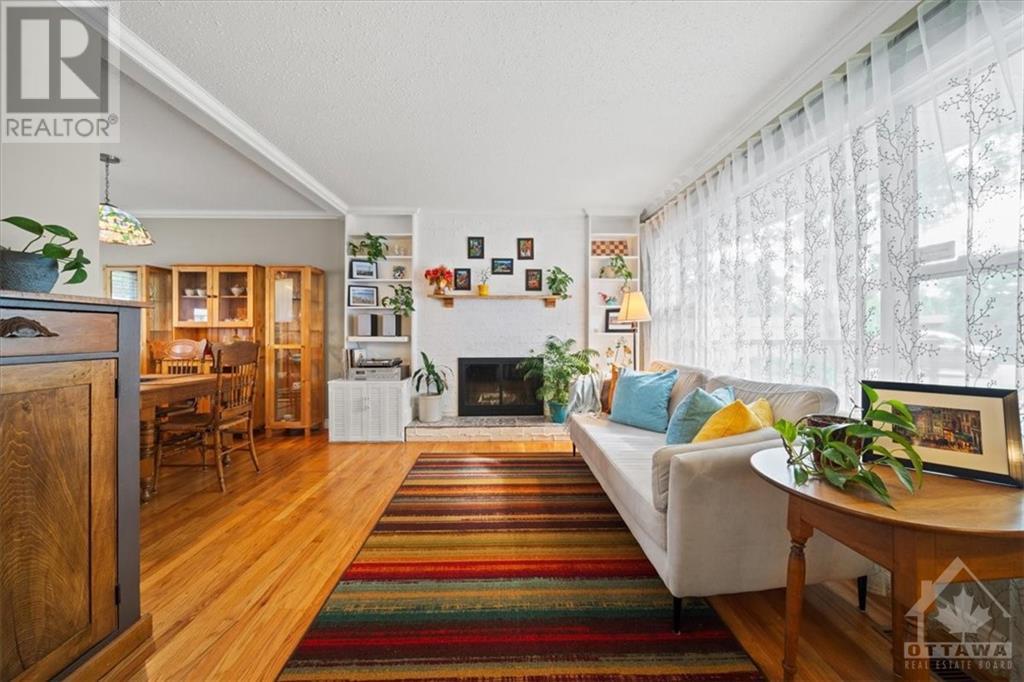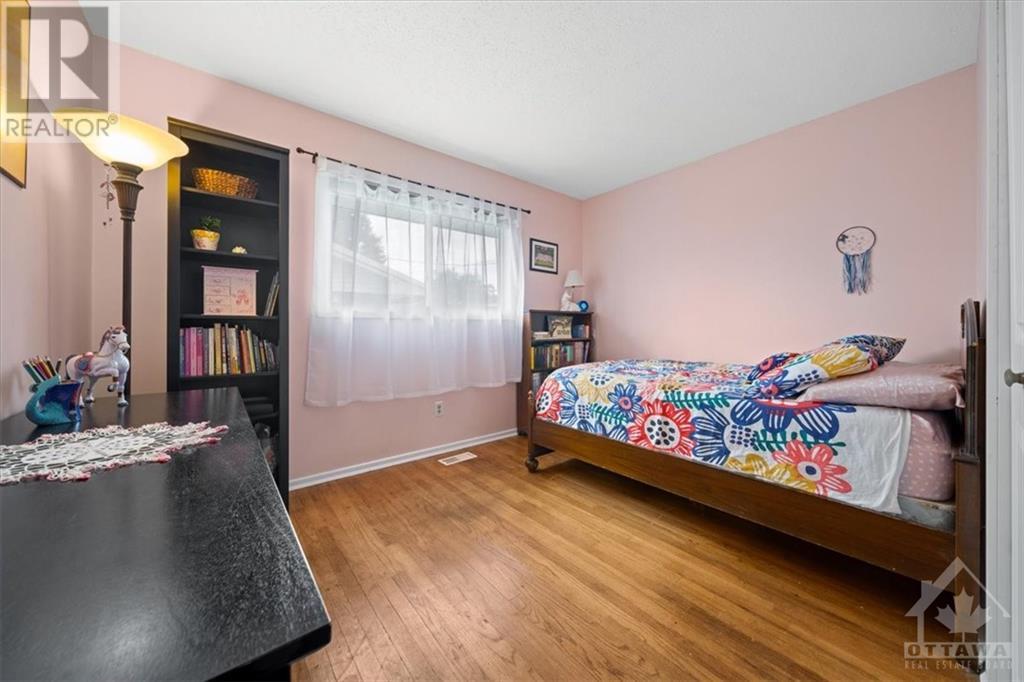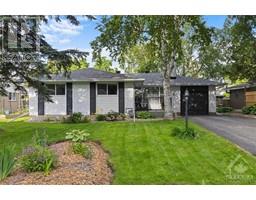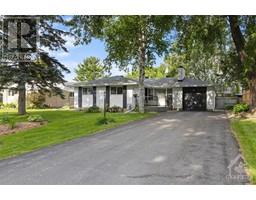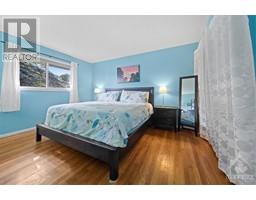7 Laurentide Road Ottawa, Ontario K2H 6T6
$799,900
A rarely offered 4 bedroom model in the highly sought after Arbeatha park neighbourhood! This mid-century style home features a large 68ft x 100ft lot size, and a fantastic main floor layout. The lower level is fully finished and includes a full bathroom with lots of additional space. The backyard has lots of play-space and the conveniently attached garage allows for plenty of storage. Close to multiple parks and schools, along with everything Bells Corners has to offer! Don’t miss your chance to live on a great street in this quiet neighbourhood! 24 Hours Irrevocable on all offers ! (id:43934)
Property Details
| MLS® Number | 1395638 |
| Property Type | Single Family |
| Neigbourhood | Arbeatha park |
| Amenities Near By | Public Transit, Recreation Nearby, Shopping |
| Parking Space Total | 5 |
| Structure | Deck |
Building
| Bathroom Total | 2 |
| Bedrooms Above Ground | 4 |
| Bedrooms Total | 4 |
| Appliances | Refrigerator, Dishwasher, Dryer, Stove, Washer |
| Architectural Style | Bungalow |
| Basement Development | Finished |
| Basement Type | Full (finished) |
| Constructed Date | 1962 |
| Construction Style Attachment | Detached |
| Cooling Type | Central Air Conditioning |
| Exterior Finish | Brick |
| Fireplace Present | Yes |
| Fireplace Total | 1 |
| Flooring Type | Wall-to-wall Carpet, Hardwood, Linoleum |
| Foundation Type | Poured Concrete |
| Heating Fuel | Natural Gas |
| Heating Type | Forced Air |
| Stories Total | 1 |
| Type | House |
| Utility Water | Municipal Water |
Parking
| Attached Garage |
Land
| Acreage | No |
| Land Amenities | Public Transit, Recreation Nearby, Shopping |
| Sewer | Municipal Sewage System |
| Size Depth | 99 Ft ,11 In |
| Size Frontage | 67 Ft ,11 In |
| Size Irregular | 67.92 Ft X 99.91 Ft |
| Size Total Text | 67.92 Ft X 99.91 Ft |
| Zoning Description | Residential |
Rooms
| Level | Type | Length | Width | Dimensions |
|---|---|---|---|---|
| Lower Level | Family Room | 11'1" x 20'6" | ||
| Lower Level | 3pc Bathroom | 7'3" x 6'3" | ||
| Lower Level | Den | 9'7" x 10'8" | ||
| Lower Level | Laundry Room | 7'2" x 12'5" | ||
| Lower Level | Other | 16'5" x 11'8" | ||
| Lower Level | Other | 13'3" x 6'0" | ||
| Lower Level | Workshop | 13'11" x 12'1" | ||
| Main Level | Primary Bedroom | 11'11" x 13'6" | ||
| Main Level | Bedroom | 10'1" x 7'8" | ||
| Main Level | Bedroom | 8'9" x 11'1" | ||
| Main Level | Bedroom | 8'9" x 11'1" | ||
| Main Level | Dining Room | 8'1" x 8'3" | ||
| Main Level | Kitchen | 10'4" x 12'0" | ||
| Main Level | Living Room | 10'4" x 17'0" | ||
| Main Level | Full Bathroom | 8'6" x 6'4" |
https://www.realtor.ca/real-estate/27042952/7-laurentide-road-ottawa-arbeatha-park
Interested?
Contact us for more information







