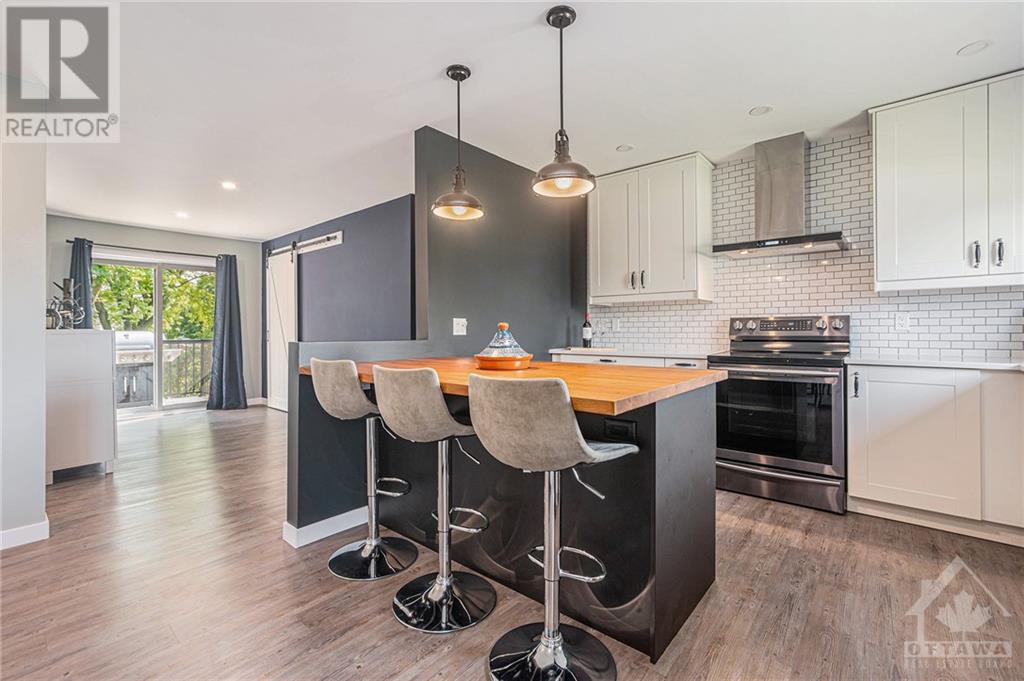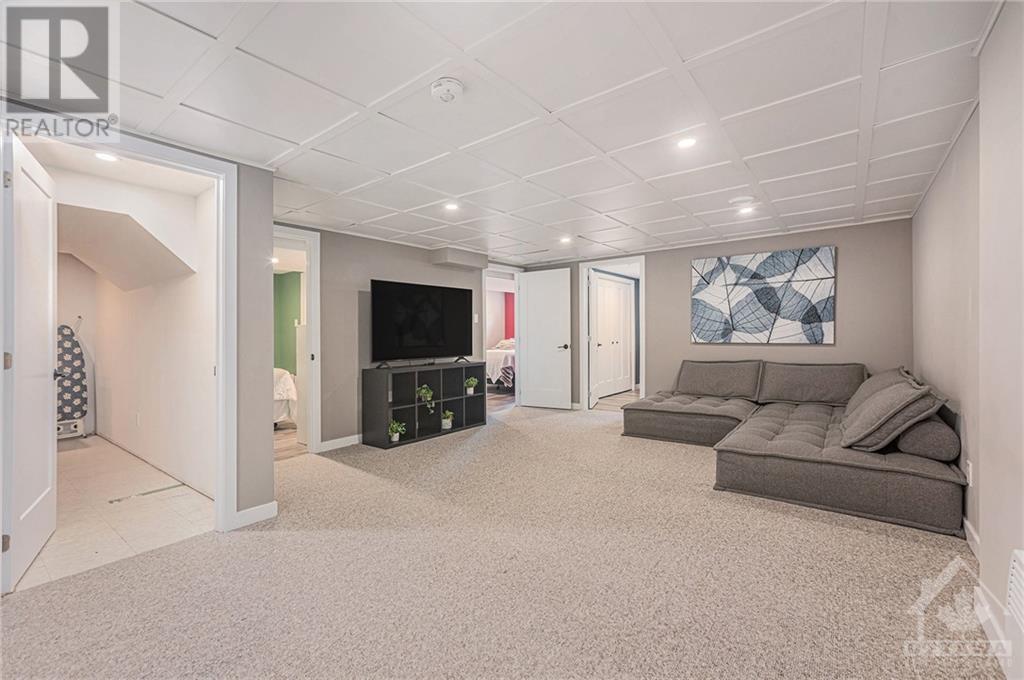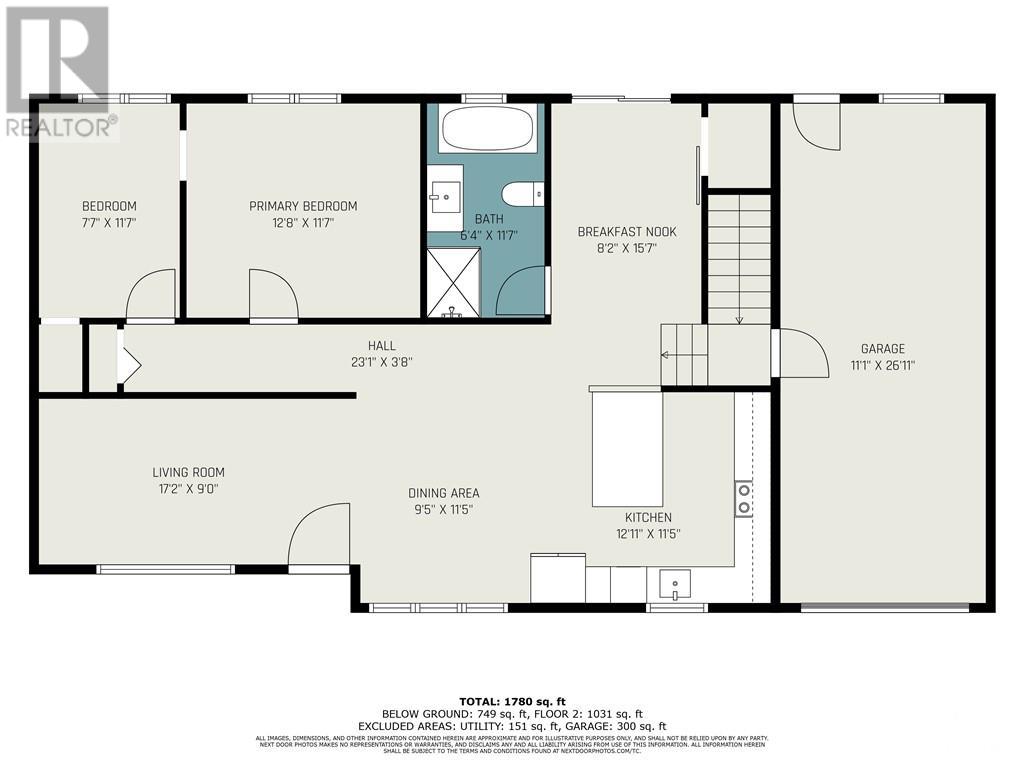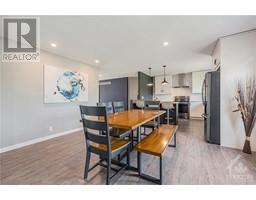4 Bedroom
2 Bathroom
Bungalow
Central Air Conditioning, Air Exchanger
Forced Air
$499,900
Completely updated bungalow sitting on quiet family-oriented street! When I say updated, I mean it! From the vinyl siding, eavestrough fascia, soffit (2021), large deck 20X24 (2021), Trevi hot tub (2022) to the garden shed 10X10 (2021), and these are just some of the outside updates. When you first walk-in you will be wowed with this bright open concept home featuring a gourmet kitchen (2020), new laminate flooring (2024), modern bathroom with shower and free standing tub (2020). The lower is just as exquisite with its 2 bedrooms, full washroom (2022) and a large recreational room. Updates also include but not limited to: Driveway asphalt 2022, wiring 2020, furnace, A/C, dehumidifier (2019), and much more. Don’t miss out! (id:43934)
Property Details
|
MLS® Number
|
1411711 |
|
Property Type
|
Single Family |
|
Neigbourhood
|
St Isidore |
|
CommunityFeatures
|
School Bus |
|
Features
|
Automatic Garage Door Opener |
|
ParkingSpaceTotal
|
4 |
|
RoadType
|
Paved Road |
Building
|
BathroomTotal
|
2 |
|
BedroomsAboveGround
|
2 |
|
BedroomsBelowGround
|
2 |
|
BedroomsTotal
|
4 |
|
Appliances
|
Refrigerator, Dishwasher, Stove, Hot Tub, Blinds |
|
ArchitecturalStyle
|
Bungalow |
|
BasementDevelopment
|
Finished |
|
BasementType
|
Full (finished) |
|
ConstructedDate
|
1973 |
|
ConstructionStyleAttachment
|
Detached |
|
CoolingType
|
Central Air Conditioning, Air Exchanger |
|
ExteriorFinish
|
Siding |
|
Fixture
|
Drapes/window Coverings |
|
FlooringType
|
Laminate, Vinyl |
|
FoundationType
|
Block |
|
HeatingFuel
|
Propane |
|
HeatingType
|
Forced Air |
|
StoriesTotal
|
1 |
|
Type
|
House |
|
UtilityWater
|
Municipal Water |
Parking
|
Attached Garage
|
|
|
Inside Entry
|
|
Land
|
Acreage
|
No |
|
Sewer
|
Municipal Sewage System |
|
SizeDepth
|
89 Ft ,8 In |
|
SizeFrontage
|
129 Ft ,10 In |
|
SizeIrregular
|
129.85 Ft X 89.68 Ft |
|
SizeTotalText
|
129.85 Ft X 89.68 Ft |
|
ZoningDescription
|
Residential |
Rooms
| Level |
Type |
Length |
Width |
Dimensions |
|
Basement |
Recreation Room |
|
|
27'11" x 14'9" |
|
Basement |
Full Bathroom |
|
|
5'8" x 8'9" |
|
Basement |
Office |
|
|
10'4" x 10'4" |
|
Basement |
Bedroom |
|
|
12'5" x 8'5" |
|
Basement |
Bedroom |
|
|
8'7" x 12'4" |
|
Basement |
Utility Room |
|
|
13'6" x 14'8" |
|
Main Level |
Living Room |
|
|
17'2" x 9'0" |
|
Main Level |
Dining Room |
|
|
9'5" x 11'5" |
|
Main Level |
Kitchen |
|
|
12'11" x 11'5" |
|
Main Level |
Eating Area |
|
|
8'2" x 15'7" |
|
Main Level |
Full Bathroom |
|
|
6'4" x 11'7" |
|
Main Level |
Primary Bedroom |
|
|
12'8" x 11'7" |
|
Main Level |
Bedroom |
|
|
7'7" x 11'7" |
https://www.realtor.ca/real-estate/27410860/7-gareau-crescent-st-isidore-st-isidore



















































