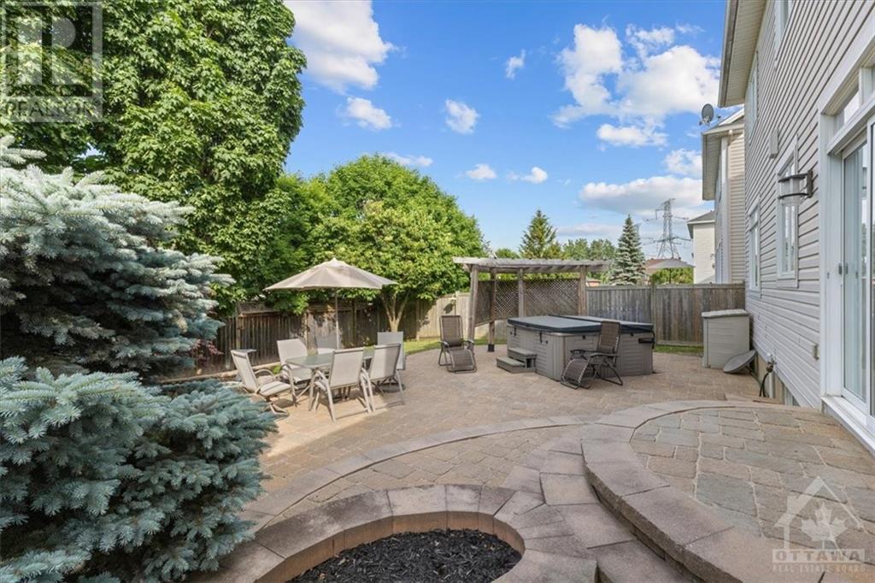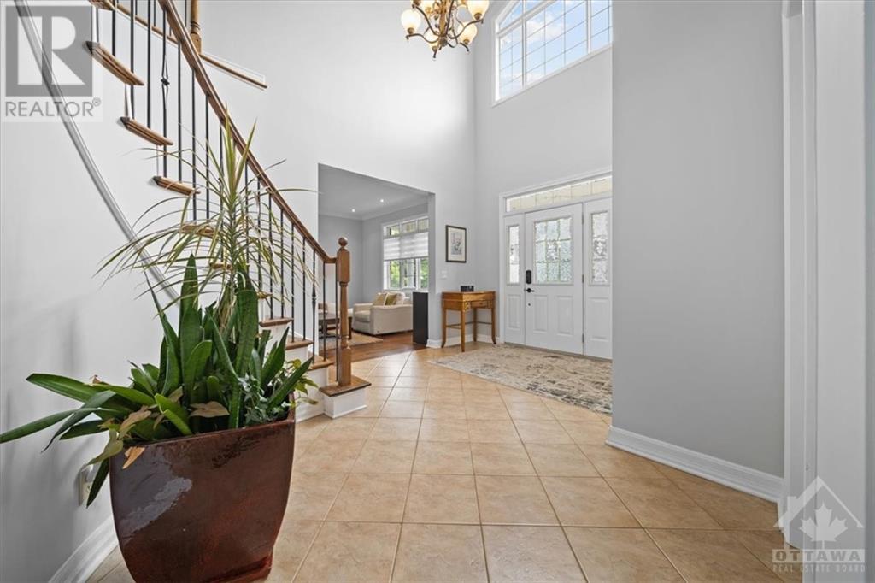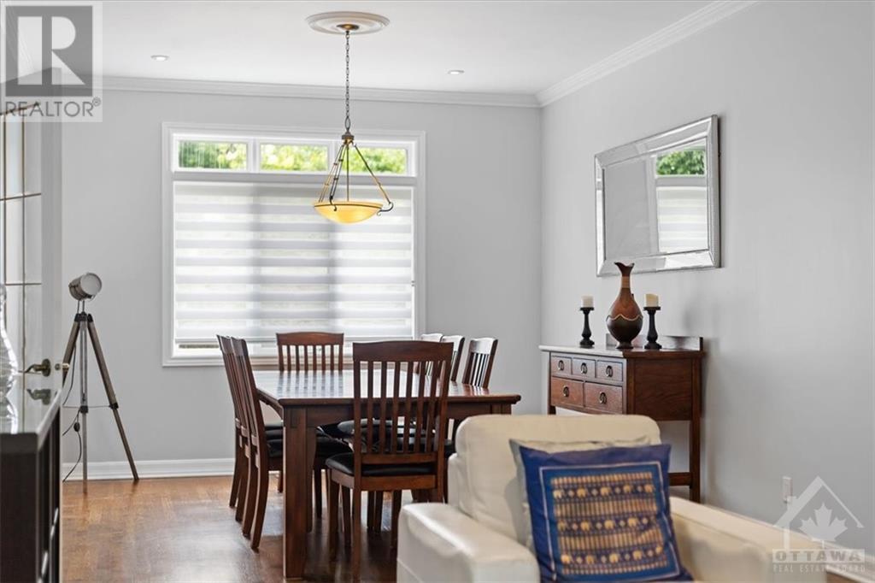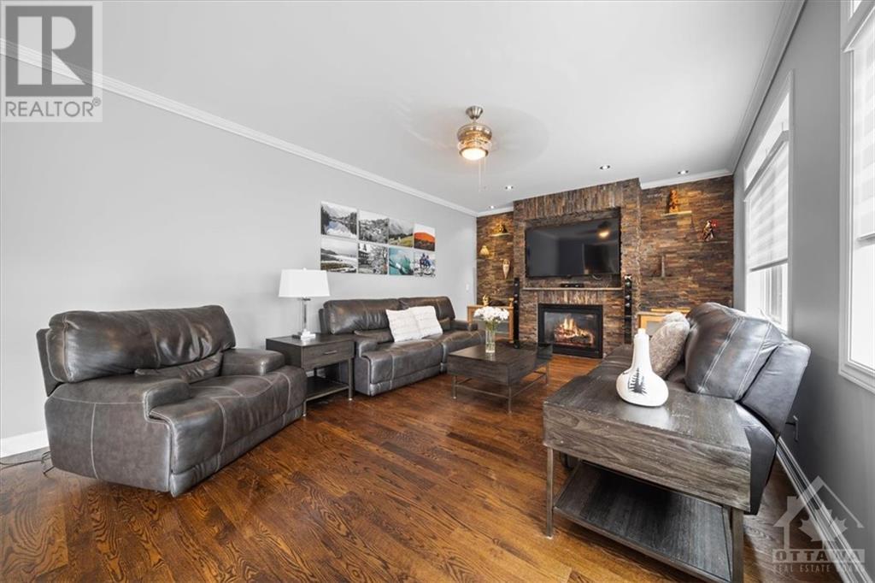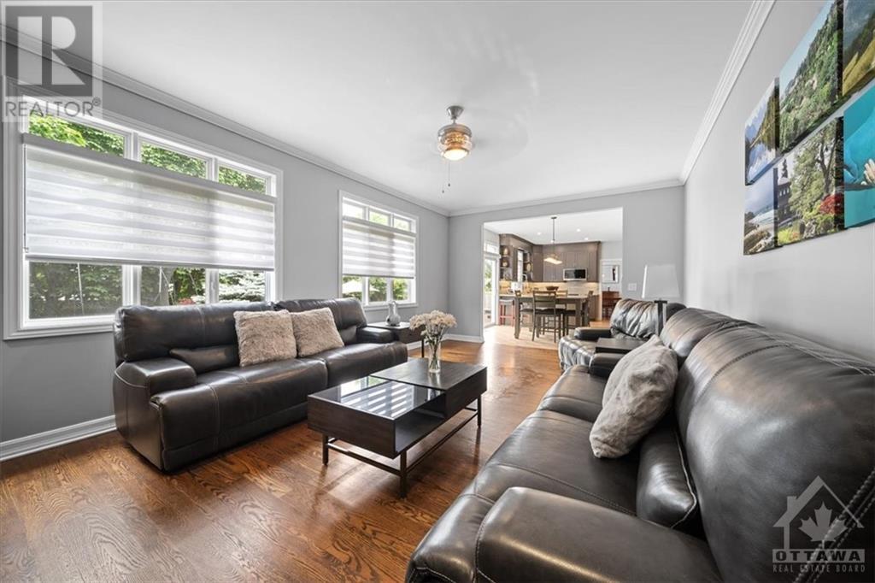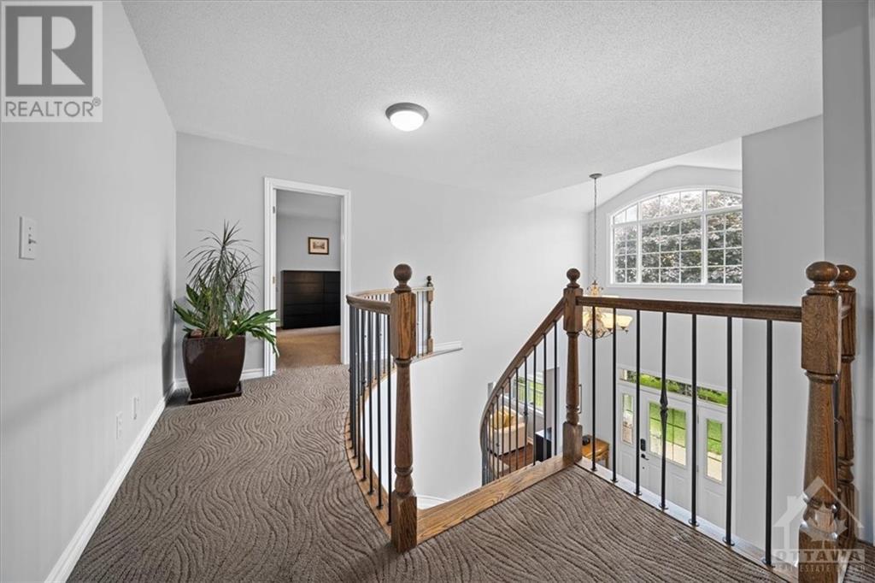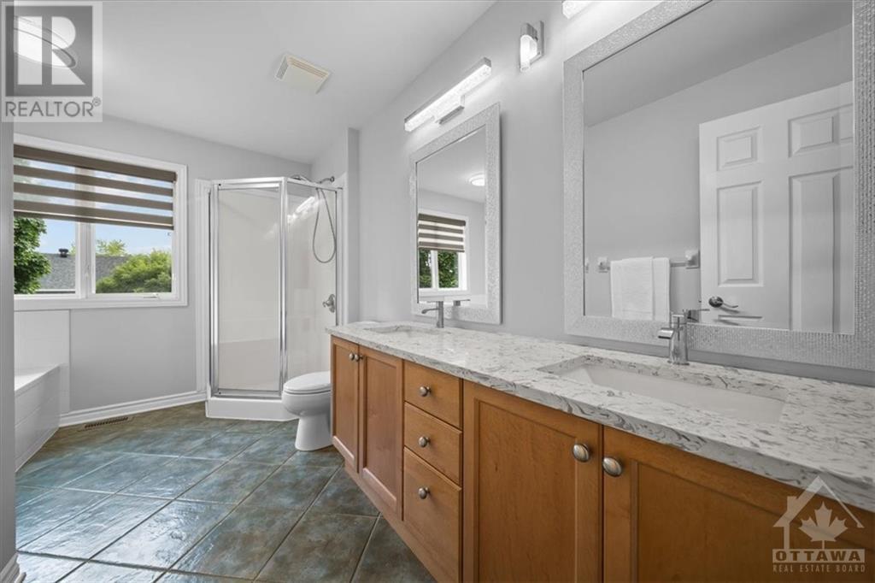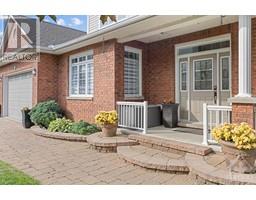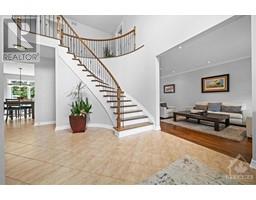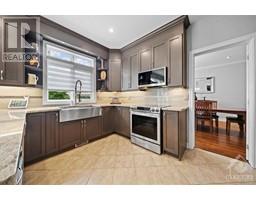7 Feldspar Crescent Stittsville, Ontario K2S 1Y2
$3,800 Monthly
Exceptional location in Granite Ridge- walking distance to many schools! Ample parking available in the long driveway! Covered front porch, interlock walk way, extensive landscaping in the front & back! 2 story foyer! This large family home offers an office & laundry room on the MAIN floor! Hardwood floors including the staircase. Updated kitchen w granite countertops & offers views of the great room that is oversized! Formal living & dining room. Good size primary w 5 piece ensuite. 3 additional good size bedrooms! Fenced backyard. Utilities additional to. (id:43934)
Property Details
| MLS® Number | 1397697 |
| Property Type | Single Family |
| Neigbourhood | GRANITE RIDGE |
| Amenities Near By | Public Transit, Recreation Nearby, Shopping |
| Community Features | Pet Restrictions |
| Features | Automatic Garage Door Opener |
| Parking Space Total | 6 |
| Structure | Deck |
Building
| Bathroom Total | 3 |
| Bedrooms Above Ground | 4 |
| Bedrooms Total | 4 |
| Amenities | Laundry - In Suite |
| Appliances | Refrigerator, Dishwasher, Dryer, Stove, Washer |
| Basement Development | Unfinished |
| Basement Type | Full (unfinished) |
| Constructed Date | 2001 |
| Construction Style Attachment | Detached |
| Cooling Type | Central Air Conditioning |
| Exterior Finish | Brick |
| Flooring Type | Wall-to-wall Carpet, Hardwood, Tile |
| Half Bath Total | 1 |
| Heating Fuel | Natural Gas |
| Heating Type | Forced Air |
| Stories Total | 2 |
| Type | House |
| Utility Water | Municipal Water |
Parking
| Attached Garage |
Land
| Acreage | No |
| Fence Type | Fenced Yard |
| Land Amenities | Public Transit, Recreation Nearby, Shopping |
| Sewer | Septic System |
| Size Irregular | * Ft X * Ft |
| Size Total Text | * Ft X * Ft |
| Zoning Description | Residential |
Rooms
| Level | Type | Length | Width | Dimensions |
|---|---|---|---|---|
| Second Level | Primary Bedroom | 16'8" x 12'2" | ||
| Second Level | 5pc Ensuite Bath | Measurements not available | ||
| Second Level | Bedroom | 11'6" x 11'6" | ||
| Second Level | 4pc Bathroom | Measurements not available | ||
| Second Level | Bedroom | 11'6" x 10'0" | ||
| Second Level | Bedroom | 11'6" x 11'6" | ||
| Main Level | Foyer | 11'9" x 14'9" | ||
| Main Level | Den | 11'6" x 15'9" | ||
| Main Level | Living Room | 12'0" x 16'0" | ||
| Main Level | Dining Room | 12'0" x 16'0" | ||
| Main Level | Kitchen | 13'3" x 11'5" | ||
| Main Level | Eating Area | 11'5" x 8'7" | ||
| Main Level | Great Room | 22'11" x 13'5" | ||
| Main Level | 2pc Bathroom | Measurements not available | ||
| Main Level | Laundry Room | Measurements not available |
https://www.realtor.ca/real-estate/27039779/7-feldspar-crescent-stittsville-granite-ridge
Interested?
Contact us for more information




