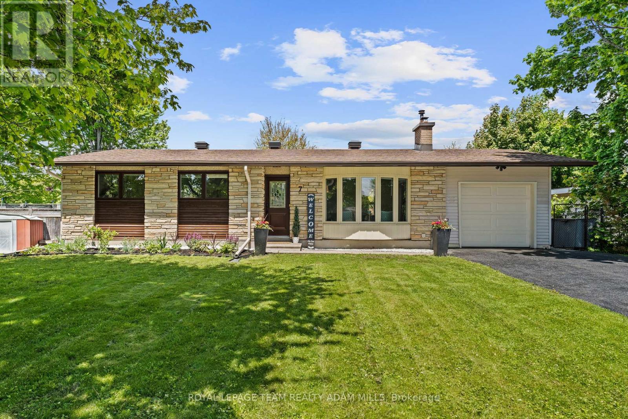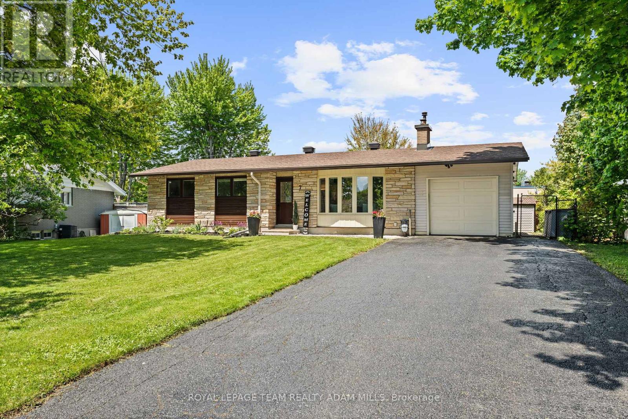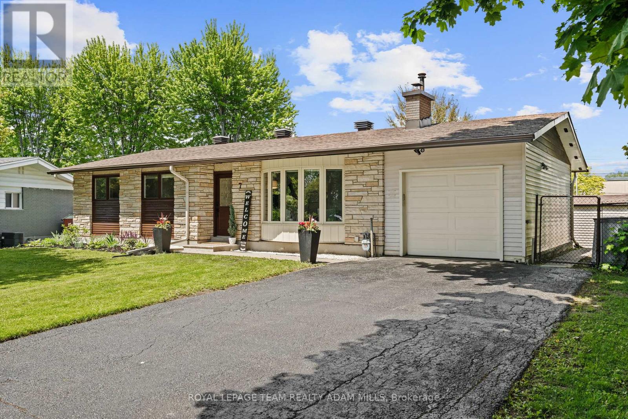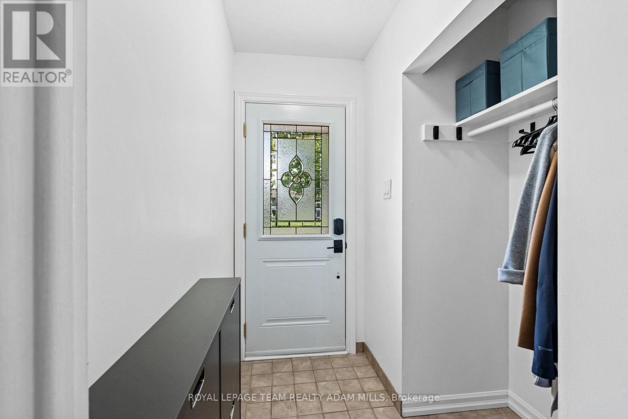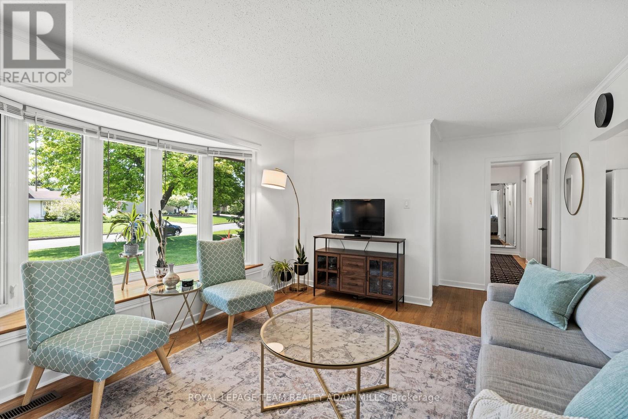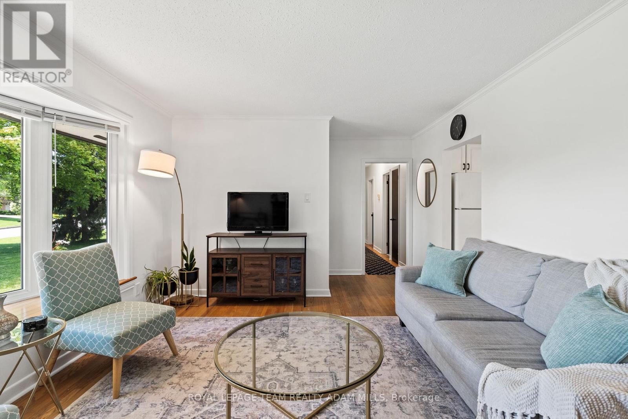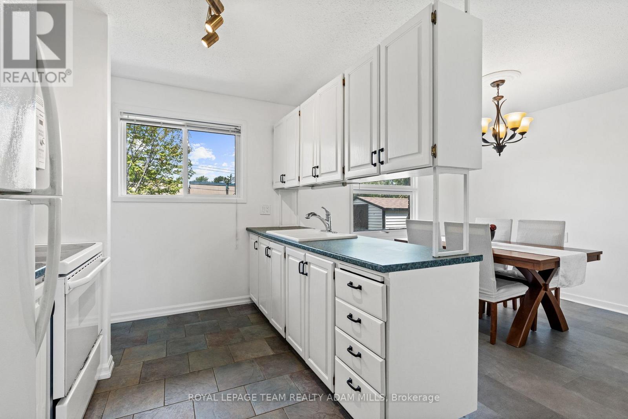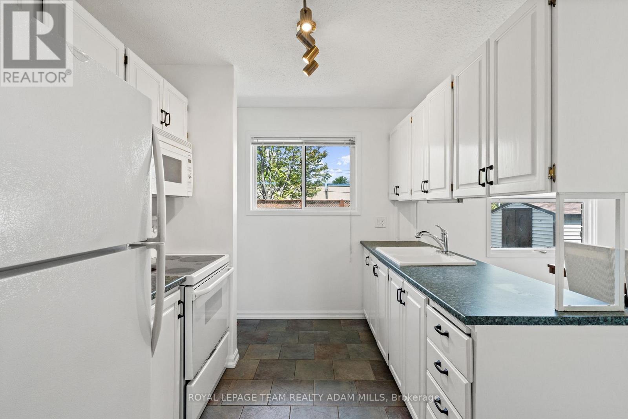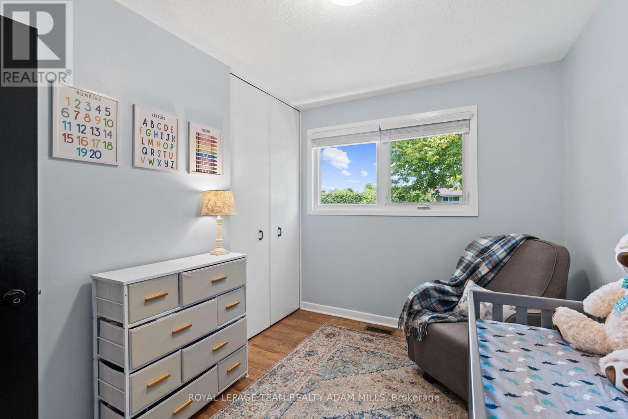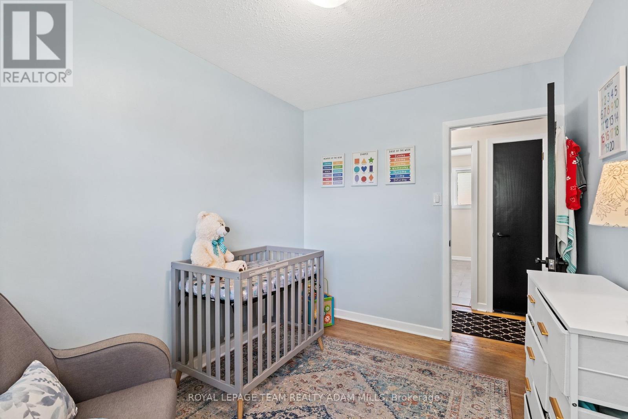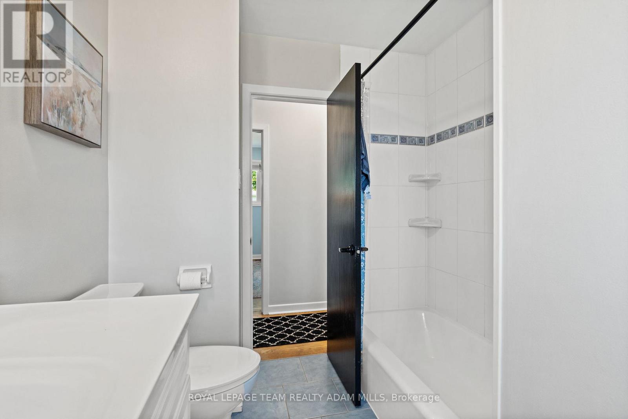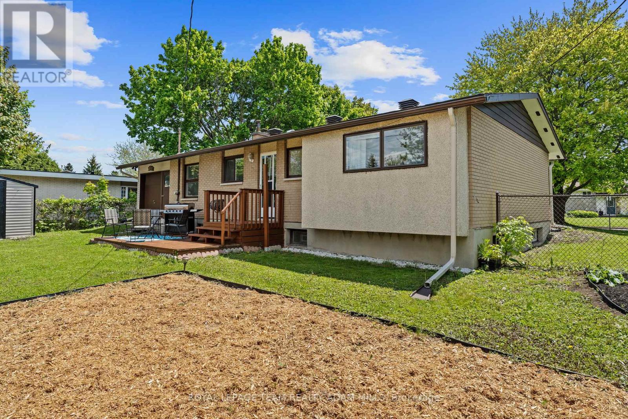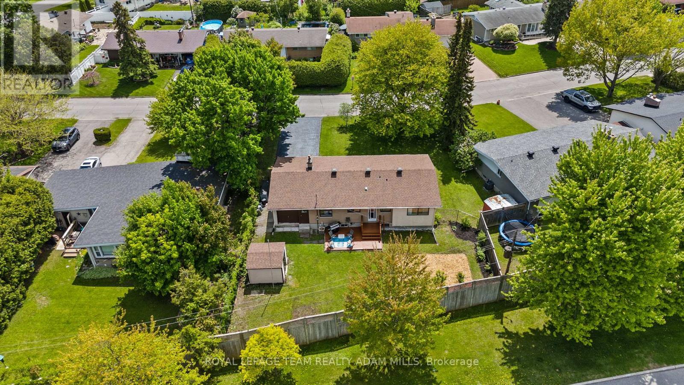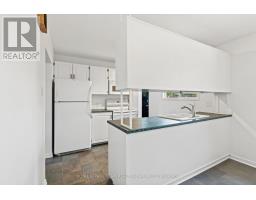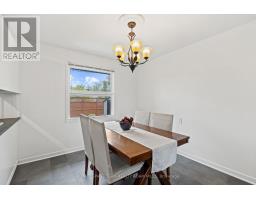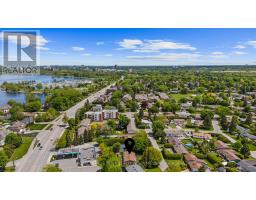7 Elterwater Avenue Ottawa, Ontario K2H 5J1
$749,900
Welcome to this well-maintained 3+1 bed, 2 bath bungalow set on a large 74'x114' lot with fantastic curb appeal. Nestled on a quiet street in the heart of Crystal Beach, just minutes away from the DND headquarters, Nepean Sailing Club, future LRT station, Hwy 417 & 416, as well as fantastic trails. This home is ideal for anyone looking for convenience and close proximity to parks, schools, and shops. The main level features hardwood floors, a wood-burning fireplace, a formal dining room, and a kitchen with ample natural light. Three generous bedrooms and a stylish 3-piece bathroom complete the main floor. The finished lower level offers fantastic flex space or in-law/income potential, with a spacious family room, fourth bedroom, 2-piece bath, laundry, and large utility area with lots of storage. A double-wide driveway offers flexibility and space for multiple vehicles. Enjoy a fully fenced backyard with NO rear neighbours, a large deck, and mature landscaping, perfect for relaxing and entertaining. Quiet, convenient, and ready for you to call home! (id:43934)
Open House
This property has open houses!
2:00 pm
Ends at:4:00 pm
Property Details
| MLS® Number | X12178021 |
| Property Type | Single Family |
| Community Name | 7002 - Crystal Beach |
| Amenities Near By | Park, Public Transit, Schools |
| Community Features | Community Centre |
| Features | Lane |
| Parking Space Total | 5 |
| Structure | Shed |
Building
| Bathroom Total | 2 |
| Bedrooms Above Ground | 3 |
| Bedrooms Below Ground | 1 |
| Bedrooms Total | 4 |
| Amenities | Fireplace(s) |
| Appliances | Water Heater, Dryer, Hood Fan, Microwave, Stove, Washer, Refrigerator |
| Architectural Style | Bungalow |
| Basement Development | Finished |
| Basement Type | Full (finished) |
| Construction Style Attachment | Detached |
| Cooling Type | Central Air Conditioning |
| Exterior Finish | Brick, Stone |
| Fireplace Present | Yes |
| Fireplace Total | 1 |
| Flooring Type | Hardwood, Vinyl |
| Foundation Type | Poured Concrete |
| Half Bath Total | 1 |
| Heating Fuel | Natural Gas |
| Heating Type | Forced Air |
| Stories Total | 1 |
| Size Interior | 700 - 1,100 Ft2 |
| Type | House |
| Utility Water | Municipal Water |
Parking
| Attached Garage | |
| Garage |
Land
| Acreage | No |
| Fence Type | Fully Fenced, Fenced Yard |
| Land Amenities | Park, Public Transit, Schools |
| Sewer | Sanitary Sewer |
| Size Depth | 113 Ft |
| Size Frontage | 74 Ft ,7 In |
| Size Irregular | 74.6 X 113 Ft |
| Size Total Text | 74.6 X 113 Ft |
Rooms
| Level | Type | Length | Width | Dimensions |
|---|---|---|---|---|
| Lower Level | Bathroom | 1.43 m | 9.1 m | 1.43 m x 9.1 m |
| Lower Level | Family Room | 6.12 m | 4.14 m | 6.12 m x 4.14 m |
| Lower Level | Bedroom 4 | 3.81 m | 3.35 m | 3.81 m x 3.35 m |
| Main Level | Foyer | 1.09 m | 1.79 m | 1.09 m x 1.79 m |
| Main Level | Living Room | 4.72 m | 3.68 m | 4.72 m x 3.68 m |
| Main Level | Dining Room | 2.77 m | 3.07 m | 2.77 m x 3.07 m |
| Main Level | Kitchen | 2.52 m | 3.07 m | 2.52 m x 3.07 m |
| Main Level | Primary Bedroom | 2.86 m | 3.68 m | 2.86 m x 3.68 m |
| Main Level | Bedroom 2 | 2.49 m | 3.26 m | 2.49 m x 3.26 m |
| Main Level | Bedroom 3 | 2.46 m | 3.38 m | 2.46 m x 3.38 m |
| Main Level | Bathroom | 2.34 m | 1.24 m | 2.34 m x 1.24 m |
https://www.realtor.ca/real-estate/28377085/7-elterwater-avenue-ottawa-7002-crystal-beach
Contact Us
Contact us for more information

