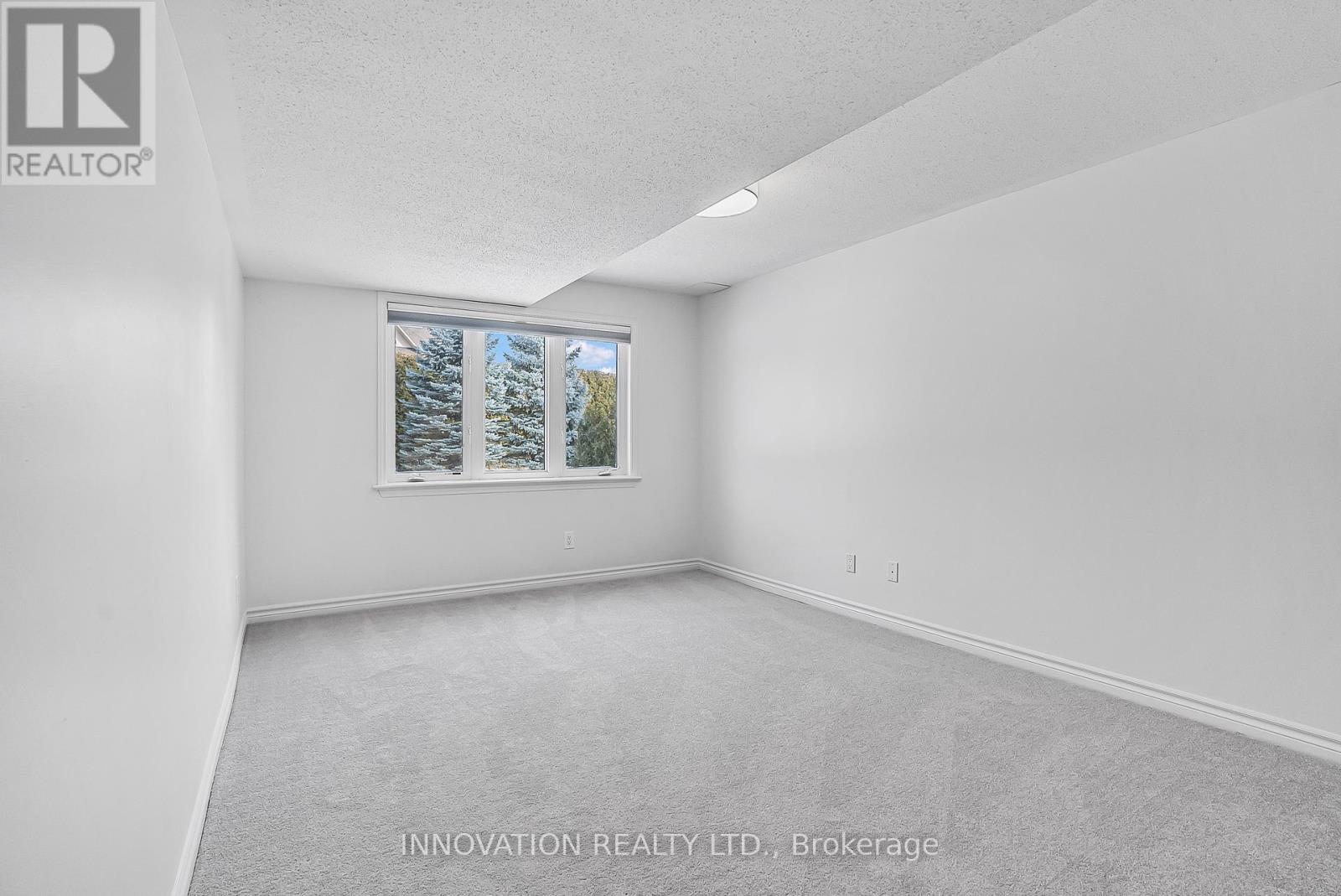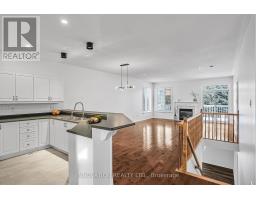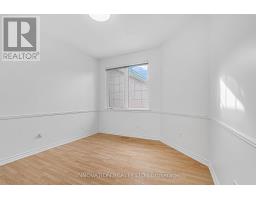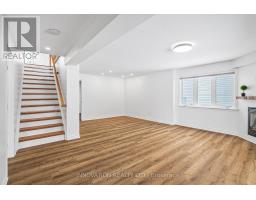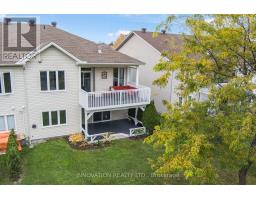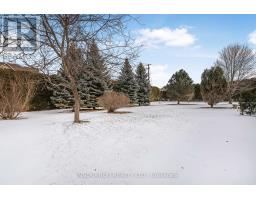4 Bedroom
3 Bathroom
Bungalow
Fireplace
Central Air Conditioning
Forced Air
$789,900
Great opportunity. End Unit freehold ( no condo fees) 2+1 bedroom walkout bungalow. Adult oriented community of Forest Creek. Open concept , 9 ft ceilings, 2 covered decks. Private large front porch. Quality flooring: hardwood, brand new laminate, new carpet, new stairway. Bright Living/ Dining rm with gas fireplace and patio access to main covered deck. Spacious Kitchen with breakfast nook, plenty of cabinet & counter space. Main floor laundry. Front bedroom perfect as guest bedroom or home office. Full Family bath. Primary bedroom with walk in closet and large 3 pc ensuite. Lower lv walkout features stunning Family rm with another gas fireplace, large windows & patio doors to second covered deck. Additional bedroom, walk in closet and renovated 3 pc bath. Den-additional space for office/ hobby/ sewing rm. Large storage area. Fabulous backyard with tons of privacy and no rear neighbours ( depth 180 ft) Inside entry to double car garage. Freshly painted throughout. Many upgrades and updates. Quiet street, many walking paths, close to all Stittsville & Kanata amenities. 24 hrs irrevocable on all offers. Please note : beautiful open backyard with park like setting, fences are not permitted. **EXTRAS** Built 2003 approx (id:43934)
Property Details
|
MLS® Number
|
X11911993 |
|
Property Type
|
Single Family |
|
Community Name
|
8202 - Stittsville (Central) |
|
Amenities Near By
|
Public Transit |
|
Features
|
Wooded Area, Lane |
|
Parking Space Total
|
6 |
|
Structure
|
Patio(s) |
Building
|
Bathroom Total
|
3 |
|
Bedrooms Above Ground
|
3 |
|
Bedrooms Below Ground
|
1 |
|
Bedrooms Total
|
4 |
|
Amenities
|
Fireplace(s) |
|
Appliances
|
Garage Door Opener Remote(s), Water Heater, Blinds, Dishwasher, Dryer, Hood Fan, Microwave, Refrigerator, Stove, Washer |
|
Architectural Style
|
Bungalow |
|
Basement Development
|
Finished |
|
Basement Features
|
Walk Out |
|
Basement Type
|
N/a (finished) |
|
Construction Style Attachment
|
Attached |
|
Cooling Type
|
Central Air Conditioning |
|
Exterior Finish
|
Brick, Vinyl Siding |
|
Fireplace Present
|
Yes |
|
Fireplace Total
|
2 |
|
Foundation Type
|
Poured Concrete |
|
Heating Fuel
|
Natural Gas |
|
Heating Type
|
Forced Air |
|
Stories Total
|
1 |
|
Type
|
Row / Townhouse |
|
Utility Water
|
Municipal Water |
Parking
Land
|
Acreage
|
No |
|
Land Amenities
|
Public Transit |
|
Sewer
|
Sanitary Sewer |
|
Size Depth
|
185 Ft ,9 In |
|
Size Frontage
|
35 Ft ,3 In |
|
Size Irregular
|
35.27 X 185.81 Ft |
|
Size Total Text
|
35.27 X 185.81 Ft |
Rooms
| Level |
Type |
Length |
Width |
Dimensions |
|
Basement |
Den |
3.72 m |
2.87 m |
3.72 m x 2.87 m |
|
Basement |
Bedroom 3 |
3.37 m |
6.12 m |
3.37 m x 6.12 m |
|
Basement |
Family Room |
4.98 m |
9.44 m |
4.98 m x 9.44 m |
|
Basement |
Bathroom |
3.37 m |
1.5 m |
3.37 m x 1.5 m |
|
Main Level |
Bedroom 2 |
3.37 m |
4.21 m |
3.37 m x 4.21 m |
|
Main Level |
Primary Bedroom |
3.37 m |
6.21 m |
3.37 m x 6.21 m |
|
Main Level |
Kitchen |
3.45 m |
4.57 m |
3.45 m x 4.57 m |
|
Main Level |
Dining Room |
4.06 m |
2.99 m |
4.06 m x 2.99 m |
|
Main Level |
Living Room |
5.08 m |
4.52 m |
5.08 m x 4.52 m |
|
Main Level |
Bathroom |
|
|
Measurements not available |
|
Main Level |
Bathroom |
|
|
Measurements not available |
https://www.realtor.ca/real-estate/27776199/7-eileen-crescent-ottawa-8202-stittsville-central
























