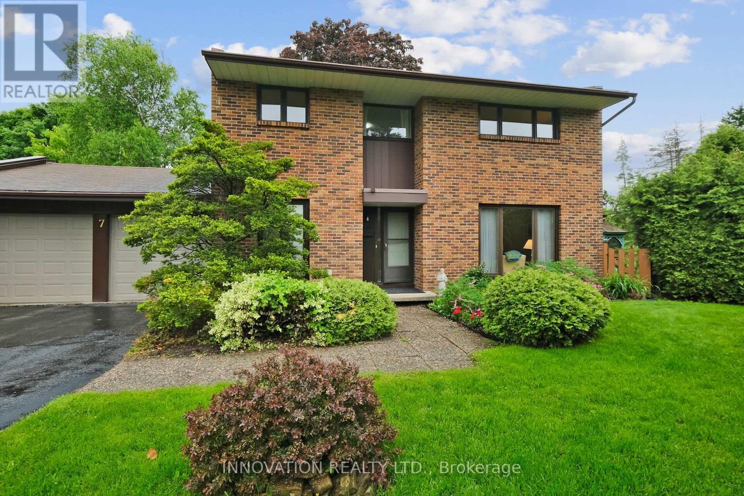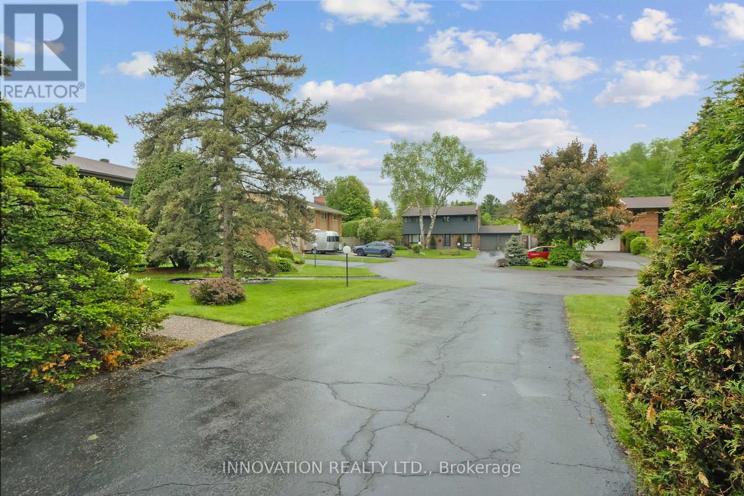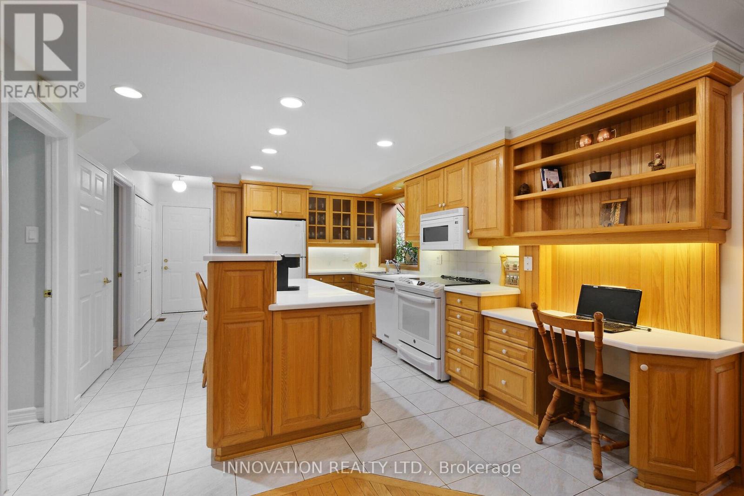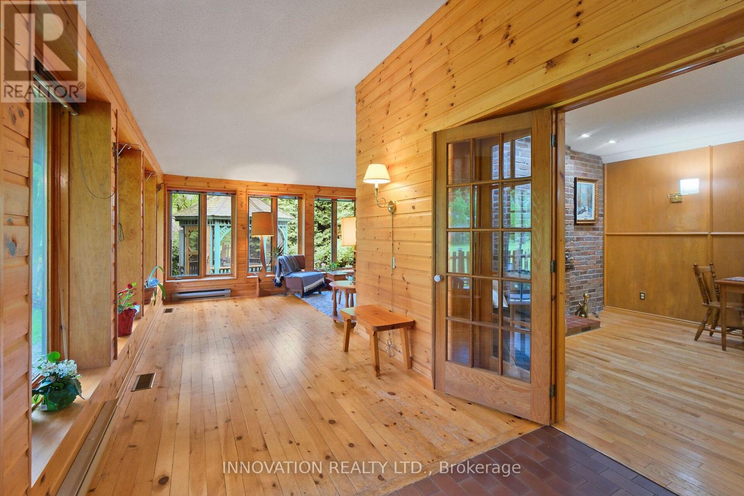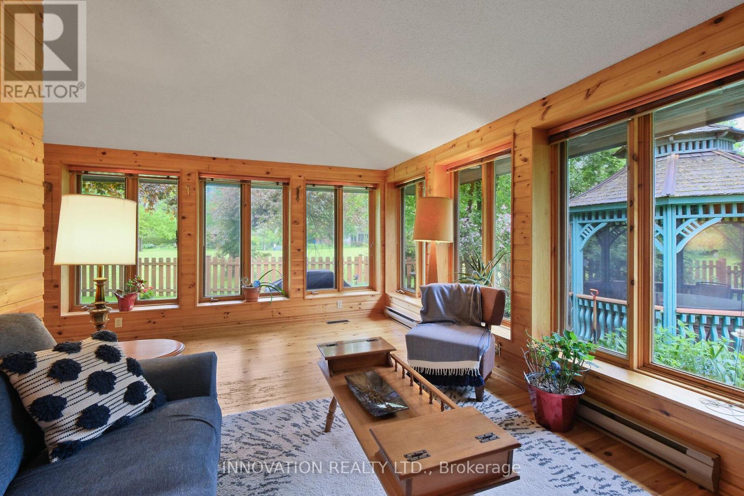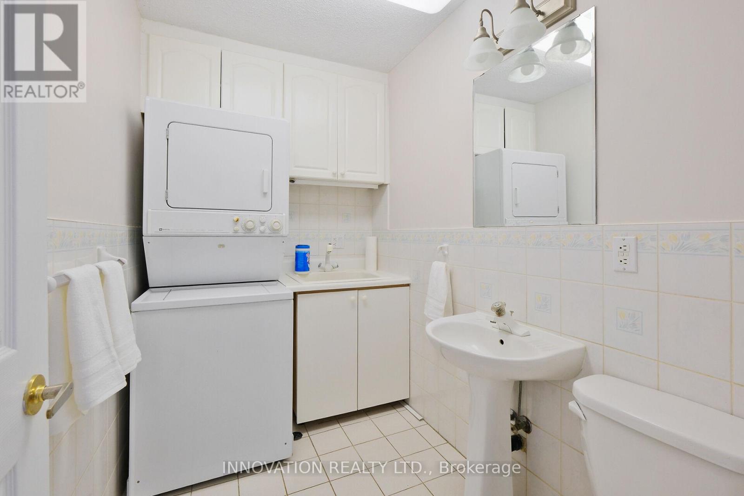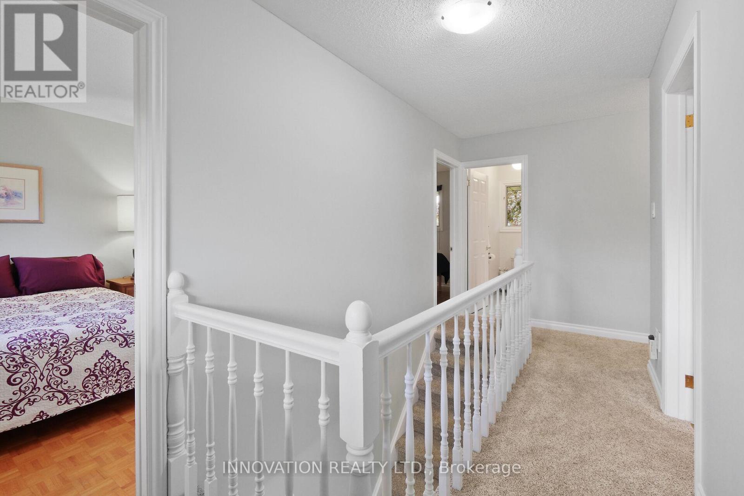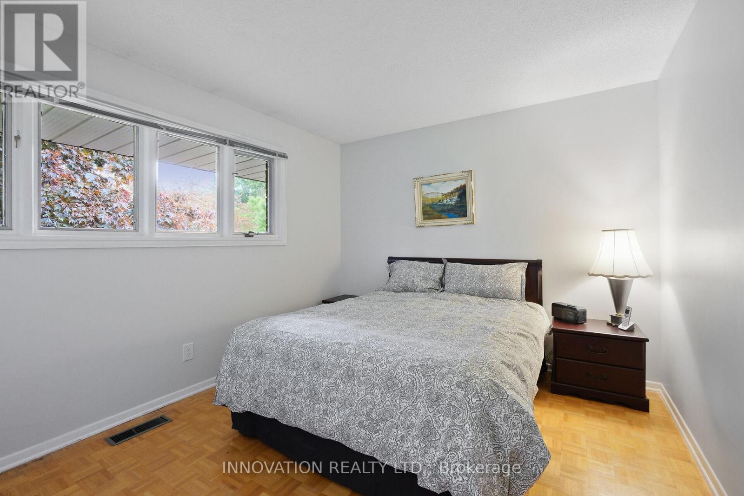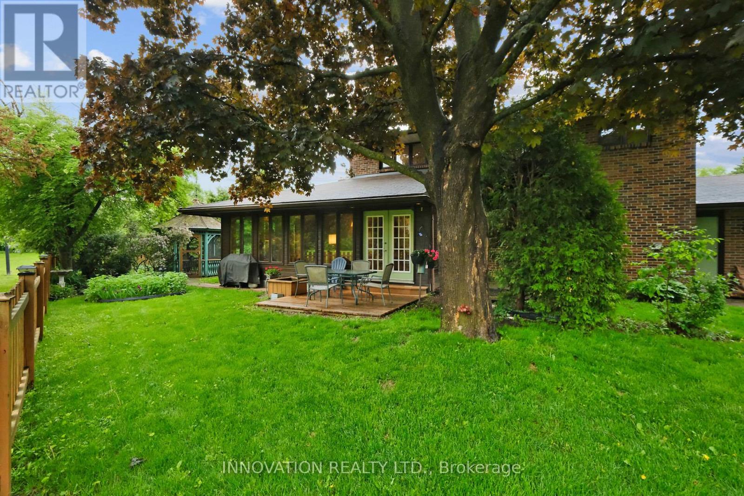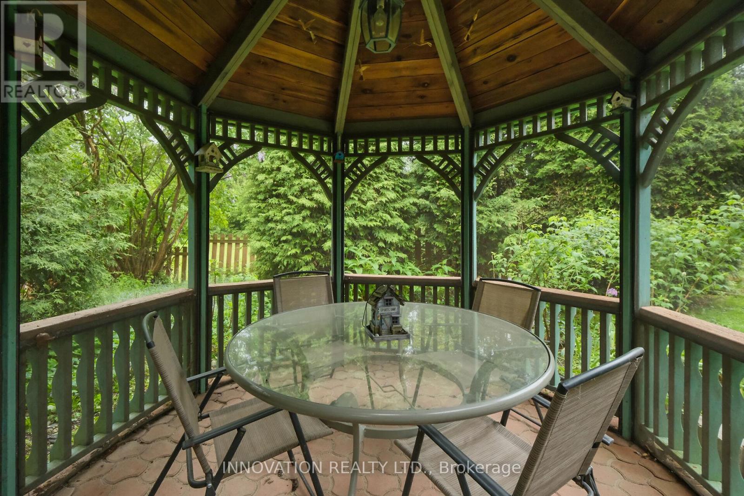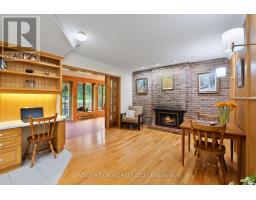4 Bedroom
3 Bathroom
2,000 - 2,500 ft2
Fireplace
Central Air Conditioning
Forced Air
$999,900
Winter Shinny on the street or summer soccer in Lawren Harris park right off your back yard is where the kids might be with all this quiet greenspace to play! Four bedroom Brick Teron home backing onto greenspace on a remarkably quiet court. This home was built with hardwood flooring throughout. Large eat-in kitchen with large two tiered island off of great room with gas fire place. French doors to wrap-around atrium style family room with views of flora in every direction. Convenient main floor laundry with two piece powder room and garage entry door. Upstairs to four large bedrooms with five piece bathroom including double sinks. Downstairs to recreation room, office and additional two piece bathroom. The storage area here is enormous! The location is key, with nature trails to the Beaver Pond, proximity to grocery stores, restaurants, recreation facilities, Parks, Ottawa Library and many of some of the best schools in Ottawa. This one is a Gem! (id:43934)
Property Details
|
MLS® Number
|
X12184970 |
|
Property Type
|
Single Family |
|
Community Name
|
9001 - Kanata - Beaverbrook |
|
Amenities Near By
|
Park |
|
Features
|
Cul-de-sac, Gazebo |
|
Parking Space Total
|
6 |
Building
|
Bathroom Total
|
3 |
|
Bedrooms Above Ground
|
4 |
|
Bedrooms Total
|
4 |
|
Age
|
51 To 99 Years |
|
Amenities
|
Fireplace(s) |
|
Appliances
|
Garage Door Opener Remote(s), Water Heater - Tankless, Water Heater, Dishwasher, Dryer, Hot Water Instant, Stove, Washer, Refrigerator |
|
Basement Type
|
Full |
|
Construction Style Attachment
|
Detached |
|
Cooling Type
|
Central Air Conditioning |
|
Exterior Finish
|
Brick |
|
Fireplace Present
|
Yes |
|
Fireplace Total
|
1 |
|
Foundation Type
|
Concrete |
|
Half Bath Total
|
2 |
|
Heating Fuel
|
Natural Gas |
|
Heating Type
|
Forced Air |
|
Stories Total
|
2 |
|
Size Interior
|
2,000 - 2,500 Ft2 |
|
Type
|
House |
|
Utility Water
|
Municipal Water |
Parking
Land
|
Acreage
|
No |
|
Fence Type
|
Fenced Yard |
|
Land Amenities
|
Park |
|
Sewer
|
Sanitary Sewer |
|
Size Depth
|
110 Ft |
|
Size Frontage
|
50 Ft |
|
Size Irregular
|
50 X 110 Ft |
|
Size Total Text
|
50 X 110 Ft |
Rooms
| Level |
Type |
Length |
Width |
Dimensions |
|
Second Level |
Primary Bedroom |
4.83 m |
4.21 m |
4.83 m x 4.21 m |
|
Second Level |
Bedroom 2 |
3.52 m |
3.2 m |
3.52 m x 3.2 m |
|
Second Level |
Bedroom 3 |
2.97 m |
6.2 m |
2.97 m x 6.2 m |
|
Second Level |
Bedroom 4 |
2.97 m |
3.54 m |
2.97 m x 3.54 m |
|
Basement |
Office |
2.91 m |
3.89 m |
2.91 m x 3.89 m |
|
Basement |
Recreational, Games Room |
7.94 m |
4.25 m |
7.94 m x 4.25 m |
|
Main Level |
Kitchen |
4.26 m |
2.25 m |
4.26 m x 2.25 m |
|
Main Level |
Dining Room |
2.91 m |
4.33 m |
2.91 m x 4.33 m |
|
Main Level |
Living Room |
4.67 m |
4.4 m |
4.67 m x 4.4 m |
|
Main Level |
Sunroom |
7.59 m |
5.32 m |
7.59 m x 5.32 m |
|
Main Level |
Family Room |
3.79 m |
3.6 m |
3.79 m x 3.6 m |
Utilities
|
Cable
|
Installed |
|
Electricity
|
Installed |
|
Sewer
|
Installed |
https://www.realtor.ca/real-estate/28392162/7-colville-court-ottawa-9001-kanata-beaverbrook

