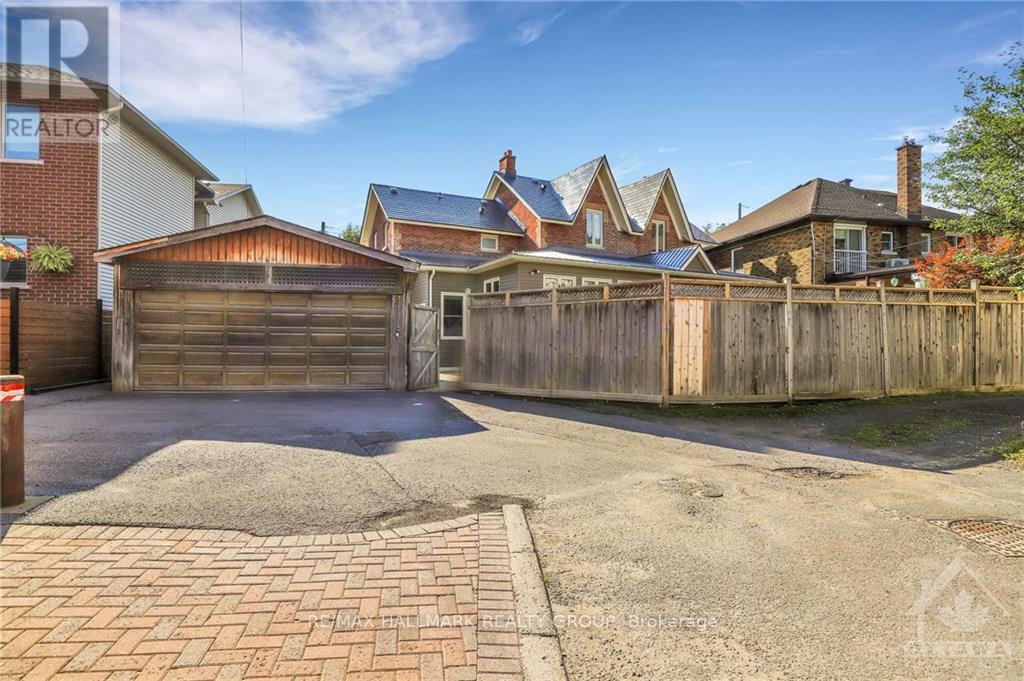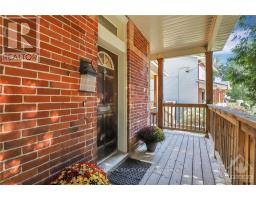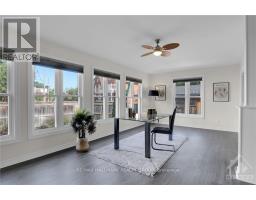4 Bedroom
6 Bathroom
Fireplace
Central Air Conditioning
Forced Air
$1,385,000
This exceptional 4-bedroom, 3-bathroom detached home is nestled on a rare double lot in the heart of the Glebe. Located on a quiet dead-end street, the property offers unparalleled space and privacy. A spacious double garage and prime location provide easy access to all major amenities, including Lansdowne, Bank Street shops, restaurants, and cafs. Open-concept living area is bathed in natural light, hardwood floors creating a warm and inviting atmosphere; A thoughtful addition, completed in 2015, enhances the homes charm & functionality. Step outside into your large, fenced-in private backyard, a perfect setting for outdoor activities or gatherings. The vibrant community is at your doorstep, with nearby parks, the historic Rideau Canal for scenic walks or jogs, and skating in the winter. Don't miss the chance to own this rare find that effortlessly blends convenience, space and style. (id:43934)
Property Details
|
MLS® Number
|
X10442432 |
|
Property Type
|
Single Family |
|
Neigbourhood
|
Glebe |
|
Community Name
|
4402 - Glebe |
|
Amenities Near By
|
Public Transit, Park |
|
Parking Space Total
|
2 |
Building
|
Bathroom Total
|
6 |
|
Bedrooms Above Ground
|
4 |
|
Bedrooms Total
|
4 |
|
Amenities
|
Fireplace(s) |
|
Appliances
|
Dishwasher, Dryer, Hood Fan, Refrigerator, Stove, Washer |
|
Basement Development
|
Unfinished |
|
Basement Type
|
Full (unfinished) |
|
Construction Style Attachment
|
Detached |
|
Cooling Type
|
Central Air Conditioning |
|
Exterior Finish
|
Brick |
|
Fireplace Present
|
Yes |
|
Fireplace Total
|
3 |
|
Foundation Type
|
Stone |
|
Half Bath Total
|
1 |
|
Heating Fuel
|
Natural Gas |
|
Heating Type
|
Forced Air |
|
Stories Total
|
2 |
|
Type
|
House |
|
Utility Water
|
Municipal Water |
Parking
Land
|
Acreage
|
No |
|
Land Amenities
|
Public Transit, Park |
|
Sewer
|
Sanitary Sewer |
|
Size Depth
|
89 Ft |
|
Size Frontage
|
72 Ft |
|
Size Irregular
|
72 X 89 Ft ; 1 |
|
Size Total Text
|
72 X 89 Ft ; 1 |
|
Zoning Description
|
Residential |
Rooms
| Level |
Type |
Length |
Width |
Dimensions |
|
Second Level |
Bathroom |
3.58 m |
3.04 m |
3.58 m x 3.04 m |
|
Second Level |
Loft |
2.79 m |
1.75 m |
2.79 m x 1.75 m |
|
Second Level |
Primary Bedroom |
4.41 m |
4.26 m |
4.41 m x 4.26 m |
|
Second Level |
Bedroom |
3.25 m |
3.12 m |
3.25 m x 3.12 m |
|
Second Level |
Bedroom |
3.25 m |
3.04 m |
3.25 m x 3.04 m |
|
Main Level |
Living Room |
6.5 m |
3.42 m |
6.5 m x 3.42 m |
|
Main Level |
Dining Room |
3.55 m |
3.09 m |
3.55 m x 3.09 m |
|
Main Level |
Kitchen |
3.5 m |
3.09 m |
3.5 m x 3.09 m |
|
Main Level |
Family Room |
3.53 m |
11.88 m |
3.53 m x 11.88 m |
|
Main Level |
Den |
5.15 m |
4.19 m |
5.15 m x 4.19 m |
https://www.realtor.ca/real-estate/27651296/7-clarey-avenue-ottawa-4402-glebe

























































