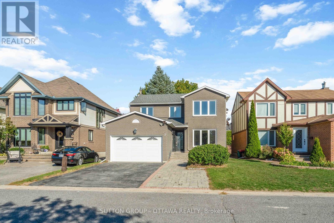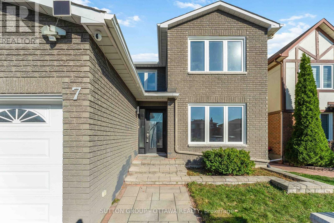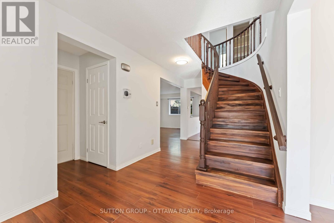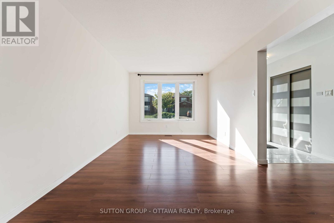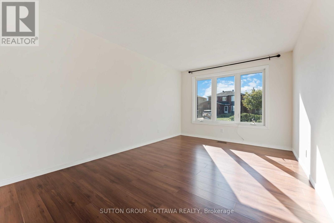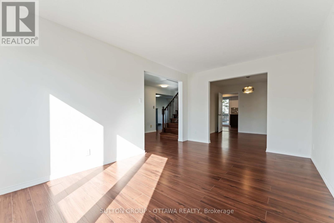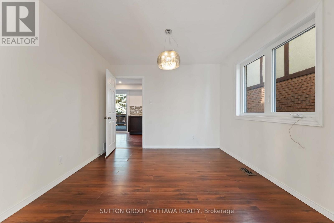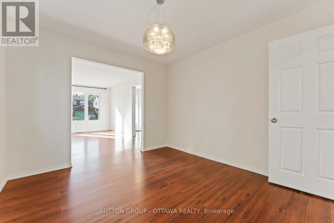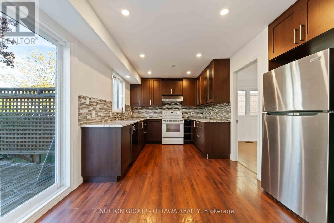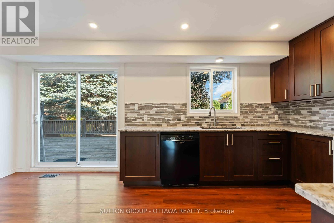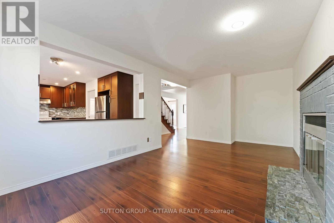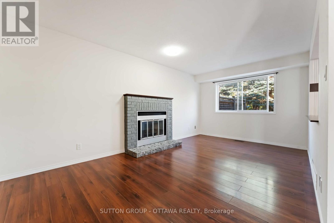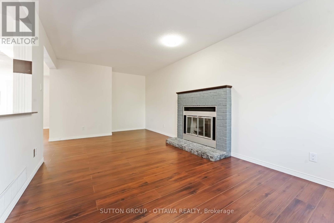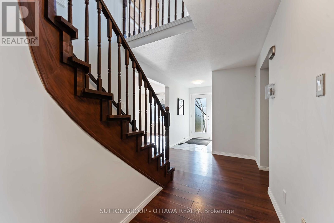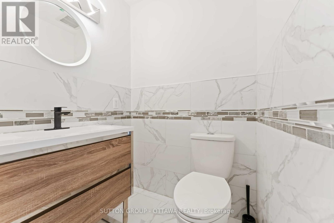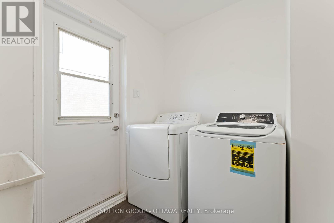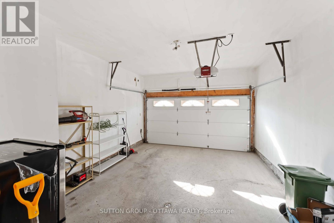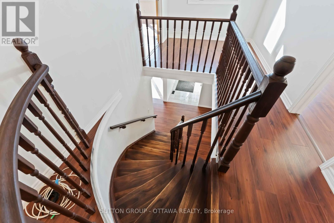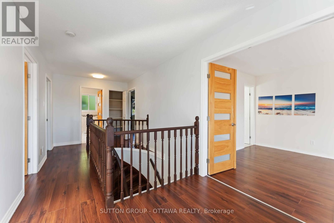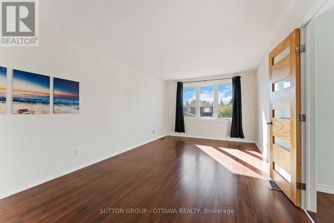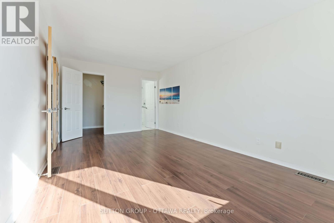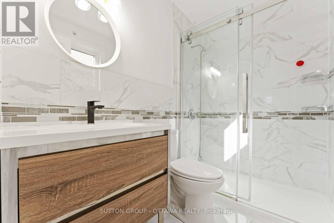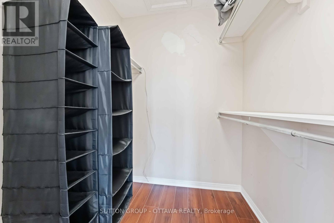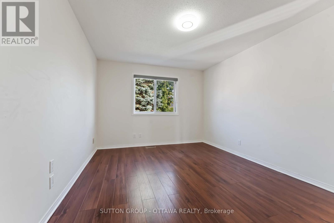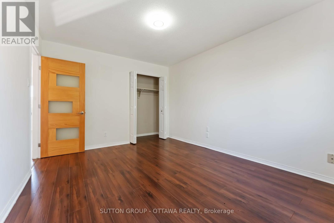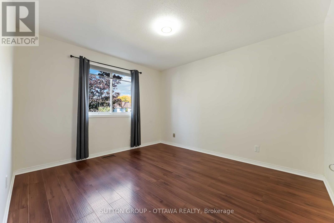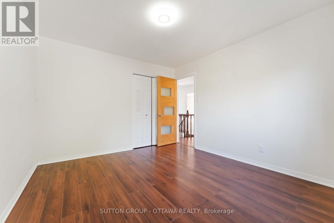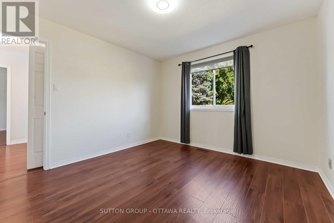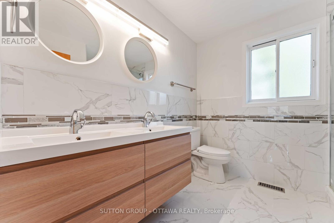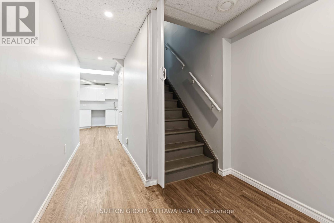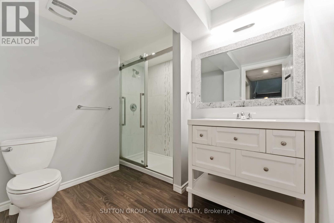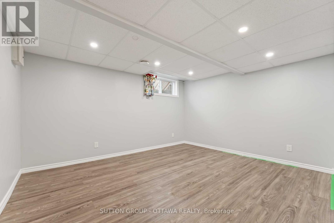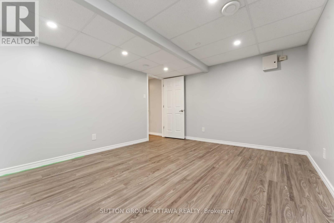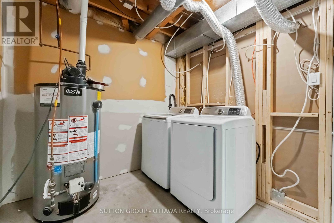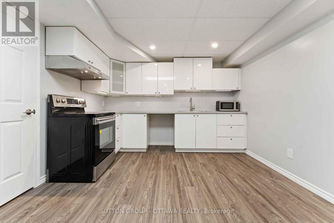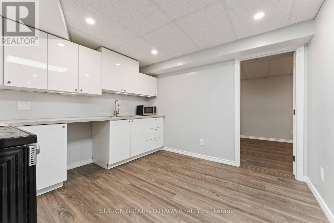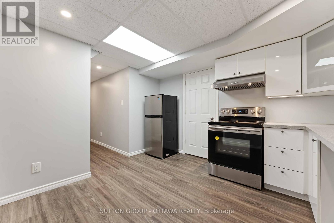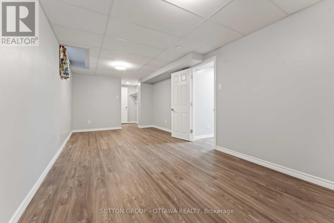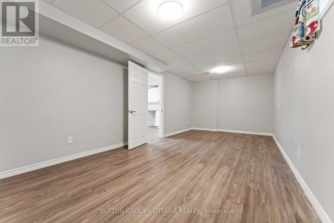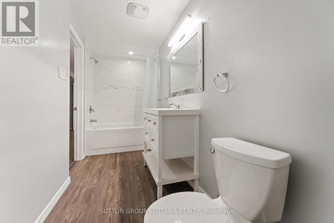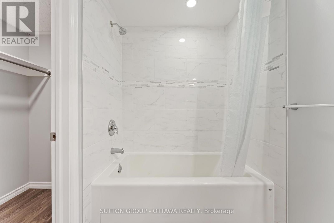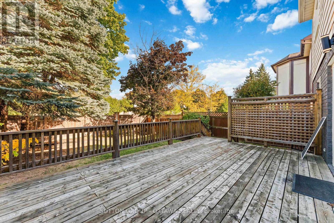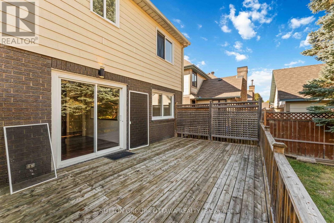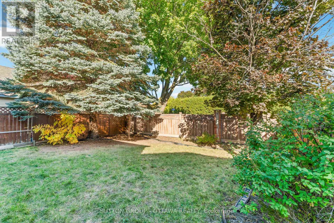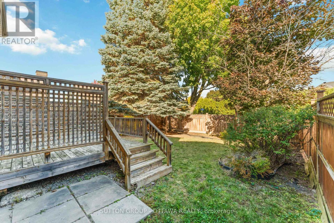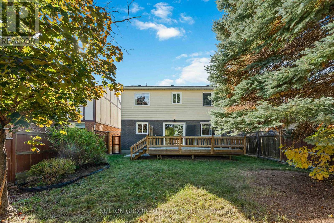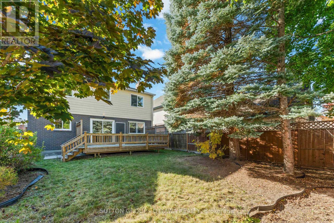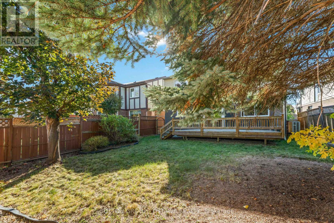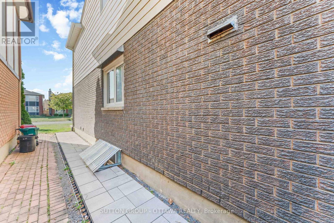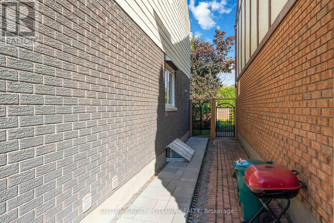6 Bedroom
5 Bathroom
2,000 - 2,500 ft2
Fireplace
Central Air Conditioning
Forced Air
$3,900 Monthly
Welcome to 7 Castlethrope Crescent! Beautifully maintained and carpet-free, this spacious 4+2 bedroom, 4.5-bath home is located in the highly sought-after and convenient Centrepointe neighbourhood. Centrally located with well-designed pathways and easy commuting options, this home offers quick access to Woodroffe Avenue, Baseline Road, Highway 417, and Highway 416 making daily travel a breeze. Inside, you'll find a bright and functional layout with four generously sized bedrooms on the second floor, including a spacious primary suite with ensuite bath. The fully finished basement features two additional bedrooms and a second full kitchen, ideal for extended family or multi-generational living. The main floor includes formal living and dining rooms, a family room, and a large eat-in kitchen, all in excellent condition. This clean, move-in ready home is perfect for quality tenants seeking space, comfort, and an unbeatable location. Close to great schools, Algonquin College, parks, public transit, shopping, and all major amenities. No Smoking & No Pets permitted. Prospective Tenants please accompany all Offers w/ (Rental Application, Recent Credit Report, Letter of Employment & 2 Latest Pay Stubs). The Tenants are responsible for (Gas, Hydro, HWT Rental, Lawn Maintenance, Snow Removal,Water). Must provide Proof of Tenant Insurance prior to Occupancy& include a cleaning clause for the end of Occupancy. (id:43934)
Property Details
|
MLS® Number
|
X12448494 |
|
Property Type
|
Single Family |
|
Community Name
|
7607 - Centrepointe |
|
Amenities Near By
|
Public Transit, Park |
|
Equipment Type
|
Water Heater |
|
Features
|
Carpet Free, In Suite Laundry |
|
Parking Space Total
|
6 |
|
Rental Equipment Type
|
Water Heater |
|
Structure
|
Deck |
Building
|
Bathroom Total
|
5 |
|
Bedrooms Above Ground
|
4 |
|
Bedrooms Below Ground
|
2 |
|
Bedrooms Total
|
6 |
|
Age
|
31 To 50 Years |
|
Amenities
|
Fireplace(s) |
|
Appliances
|
Garage Door Opener Remote(s), Dishwasher, Dryer, Garage Door Opener, Hood Fan, Microwave, Stove, Washer, Refrigerator |
|
Basement Development
|
Finished |
|
Basement Type
|
N/a (finished) |
|
Construction Style Attachment
|
Detached |
|
Cooling Type
|
Central Air Conditioning |
|
Exterior Finish
|
Brick, Vinyl Siding |
|
Fire Protection
|
Smoke Detectors |
|
Fireplace Present
|
Yes |
|
Fireplace Total
|
1 |
|
Foundation Type
|
Poured Concrete |
|
Half Bath Total
|
1 |
|
Heating Fuel
|
Natural Gas |
|
Heating Type
|
Forced Air |
|
Stories Total
|
2 |
|
Size Interior
|
2,000 - 2,500 Ft2 |
|
Type
|
House |
|
Utility Water
|
Municipal Water |
Parking
Land
|
Acreage
|
No |
|
Fence Type
|
Fully Fenced, Fenced Yard |
|
Land Amenities
|
Public Transit, Park |
|
Sewer
|
Sanitary Sewer |
|
Size Depth
|
109 Ft |
|
Size Frontage
|
40 Ft ,1 In |
|
Size Irregular
|
40.1 X 109 Ft |
|
Size Total Text
|
40.1 X 109 Ft |
Rooms
| Level |
Type |
Length |
Width |
Dimensions |
|
Second Level |
Bathroom |
2.364 m |
1.469 m |
2.364 m x 1.469 m |
|
Second Level |
Loft |
2.1 m |
2.502 m |
2.1 m x 2.502 m |
|
Second Level |
Bedroom 2 |
3.945 m |
3.303 m |
3.945 m x 3.303 m |
|
Second Level |
Bedroom 3 |
4 m |
3.296 m |
4 m x 3.296 m |
|
Second Level |
Bathroom |
2.505 m |
2.469 m |
2.505 m x 2.469 m |
|
Second Level |
Bedroom 4 |
3.596 m |
3.326 m |
3.596 m x 3.326 m |
|
Second Level |
Primary Bedroom |
5.319 m |
3.319 m |
5.319 m x 3.319 m |
|
Second Level |
Other |
1.68 m |
1.669 m |
1.68 m x 1.669 m |
|
Basement |
Bathroom |
2.639 m |
2.405 m |
2.639 m x 2.405 m |
|
Basement |
Bedroom 5 |
4.266 m |
3.518 m |
4.266 m x 3.518 m |
|
Basement |
Utility Room |
4.075 m |
2.44 m |
4.075 m x 2.44 m |
|
Basement |
Kitchen |
3.246 m |
3.396 m |
3.246 m x 3.396 m |
|
Basement |
Bedroom |
6.427 m |
2.945 m |
6.427 m x 2.945 m |
|
Basement |
Other |
1.851 m |
1.227 m |
1.851 m x 1.227 m |
|
Basement |
Bathroom |
4.361 m |
1.467 m |
4.361 m x 1.467 m |
|
Main Level |
Foyer |
1.382 m |
2.181 m |
1.382 m x 2.181 m |
|
Main Level |
Bathroom |
1.284 m |
1.416 m |
1.284 m x 1.416 m |
|
Main Level |
Laundry Room |
2.389 m |
1.928 m |
2.389 m x 1.928 m |
|
Main Level |
Other |
5.902 m |
4.636 m |
5.902 m x 4.636 m |
|
Main Level |
Living Room |
4.942 m |
3.163 m |
4.942 m x 3.163 m |
|
Main Level |
Dining Room |
3.348 m |
3.168 m |
3.348 m x 3.168 m |
|
Main Level |
Kitchen |
2.881 m |
5.77 m |
2.881 m x 5.77 m |
|
Main Level |
Family Room |
5.477 m |
3.171 m |
5.477 m x 3.171 m |
https://www.realtor.ca/real-estate/28959479/7-castlethorpe-crescent-ottawa-7607-centrepointe

