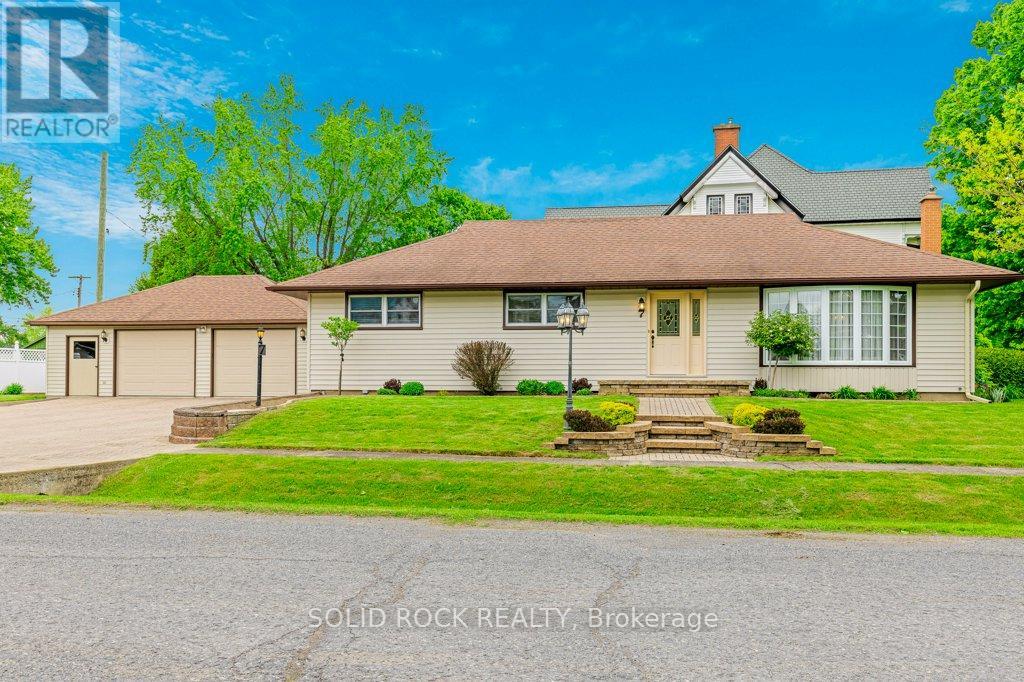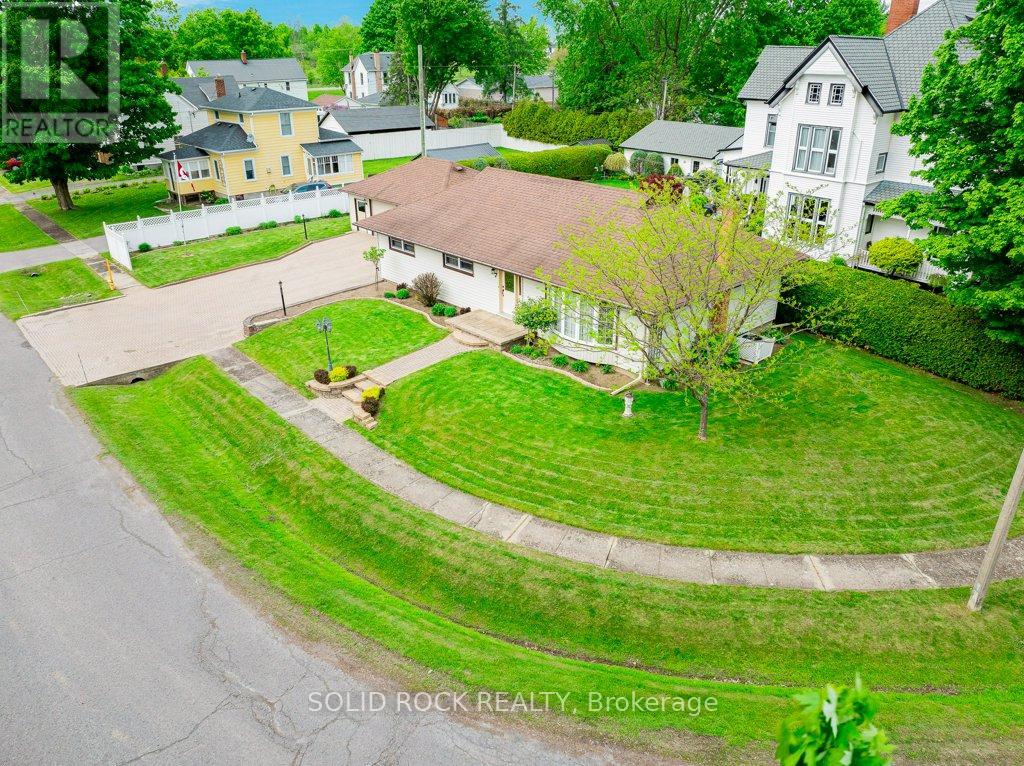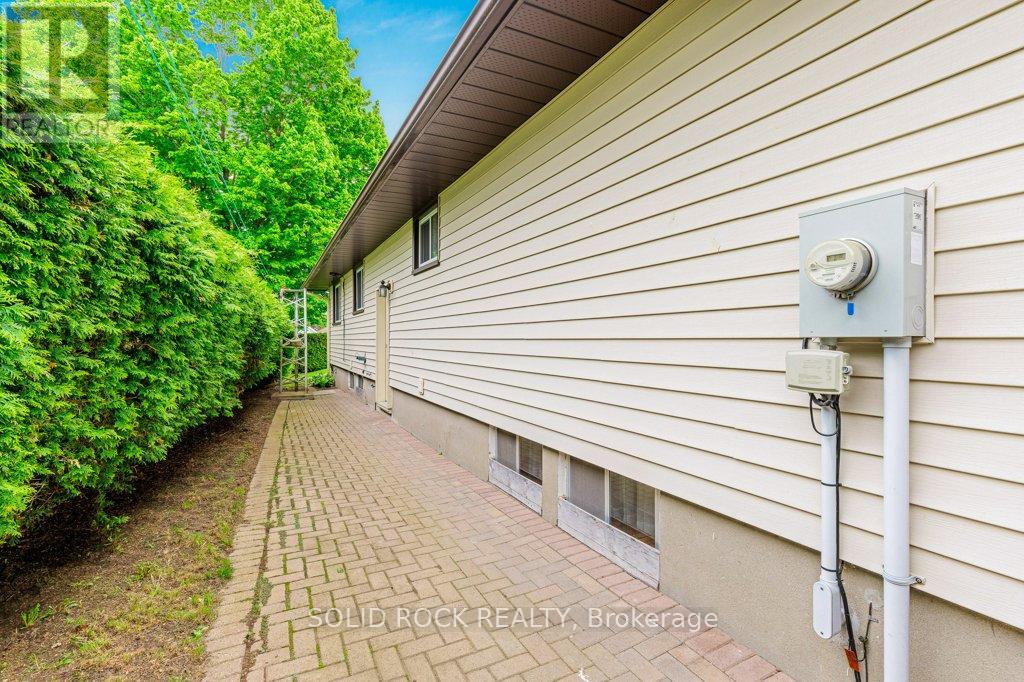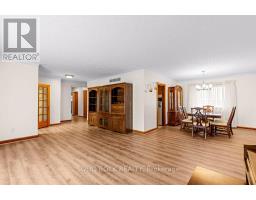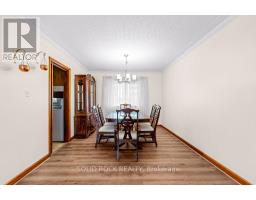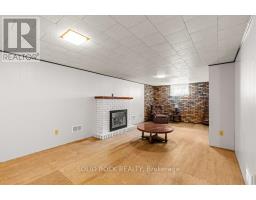3 Bedroom
2 Bathroom
1,100 - 1,500 ft2
Bungalow
Fireplace
Central Air Conditioning
Forced Air
$498,888
This beautiful bungalow is nestled on a picturesque corner lot with stunning landscaping, interlock walkway & oversized interlock driveway! Wow! 1350 sq ft nicely renovated 3 bedroom/2 full bath bungalow has a good-sized side yard & NO backyard-Main level is hi-lighted by big rooms & lots of windows-Living/dining area has beautiful crown moulding & gorgeous bow window with lovely window seat. Impeccable kitchen hand-crafted cabinets fabricated by a very talented carpenter, nice countertops & backsplash, newer refrigerator & stove as well as retro dishwasher! Pristine main level bath adjacent to 3 big bedrooms with lots of sunny windows & ample closet space-Finished lower level features workshop-retro full bath-spacious family room & office with 3 windows has been used as bedroom for decades-30 x 22 ft detached garage/workshop with electricity & 2 modern garage doors & 2 pedestrian doors, lots of room for 2 vehicles, atv, lawnmower & more!-Updates incl: Vinyl siding 2003 is like new-R-40 attic insulation, no vermiculite-Shingles replaced 2005 & ventilation improved: 20 yrs later shingles still look brand new! Plumbing stack was upgraded at same time-Bow window in living rm 2007, balance of main level windows 2018-Steel insulated entrance doors-New main level vinyl waterproof plank flooring in most areas-New mother board in natural gas furnace-natural gas hot water tank-central 2024-100 amp breaker panel & more! White fence 2014 on north property line belongs to subject property-Carpet-free home except for stairs to the lower level! Walk to public & high school-beach-golf-seaway locks-mini-airport-library-Thompsons Tmbr Mart as well as the mini-shopping centre with all amenities incl bank, pharmacy & amazing grocery store-Tims & Anytime Fitness-Welcome to a fantastic neighbourhood & beautifully maintained & updated bungalow with little lawn to cut! (id:43934)
Property Details
|
MLS® Number
|
X12169454 |
|
Property Type
|
Single Family |
|
Community Name
|
702 - Iroquois |
|
Amenities Near By
|
Beach, Golf Nearby, Schools, Park |
|
Features
|
Carpet Free |
|
Parking Space Total
|
11 |
Building
|
Bathroom Total
|
2 |
|
Bedrooms Above Ground
|
3 |
|
Bedrooms Total
|
3 |
|
Age
|
51 To 99 Years |
|
Amenities
|
Fireplace(s) |
|
Appliances
|
Garage Door Opener Remote(s), Water Heater, Water Meter, Dishwasher, Dryer, Stove, Washer, Window Coverings, Refrigerator |
|
Architectural Style
|
Bungalow |
|
Basement Development
|
Finished |
|
Basement Type
|
Full (finished) |
|
Construction Style Attachment
|
Detached |
|
Cooling Type
|
Central Air Conditioning |
|
Exterior Finish
|
Vinyl Siding |
|
Fireplace Present
|
Yes |
|
Fireplace Total
|
1 |
|
Flooring Type
|
Vinyl |
|
Foundation Type
|
Concrete |
|
Heating Fuel
|
Natural Gas |
|
Heating Type
|
Forced Air |
|
Stories Total
|
1 |
|
Size Interior
|
1,100 - 1,500 Ft2 |
|
Type
|
House |
|
Utility Water
|
Municipal Water |
Parking
Land
|
Access Type
|
Public Road, Year-round Access |
|
Acreage
|
No |
|
Land Amenities
|
Beach, Golf Nearby, Schools, Park |
|
Sewer
|
Sanitary Sewer |
|
Size Depth
|
70 Ft |
|
Size Frontage
|
140 Ft |
|
Size Irregular
|
140 X 70 Ft |
|
Size Total Text
|
140 X 70 Ft |
|
Zoning Description
|
Residential First Density (r1) |
Rooms
| Level |
Type |
Length |
Width |
Dimensions |
|
Lower Level |
Cold Room |
1.92 m |
1.39 m |
1.92 m x 1.39 m |
|
Lower Level |
Other |
1.98 m |
1.26 m |
1.98 m x 1.26 m |
|
Lower Level |
Recreational, Games Room |
6.18 m |
3.61 m |
6.18 m x 3.61 m |
|
Lower Level |
Den |
3.91 m |
3.54 m |
3.91 m x 3.54 m |
|
Lower Level |
Laundry Room |
4.75 m |
3.61 m |
4.75 m x 3.61 m |
|
Lower Level |
Workshop |
6.18 m |
3.61 m |
6.18 m x 3.61 m |
|
Main Level |
Living Room |
7.4 m |
4.03 m |
7.4 m x 4.03 m |
|
Main Level |
Dining Room |
3.69 m |
3.18 m |
3.69 m x 3.18 m |
|
Main Level |
Kitchen |
3.79 m |
3.56 m |
3.79 m x 3.56 m |
|
Main Level |
Primary Bedroom |
4.34 m |
3.37 m |
4.34 m x 3.37 m |
|
Main Level |
Bedroom 2 |
4.34 m |
2.77 m |
4.34 m x 2.77 m |
|
Main Level |
Bedroom 3 |
2.62 m |
3.37 m |
2.62 m x 3.37 m |
Utilities
|
Cable
|
Available |
|
Electricity
|
Installed |
|
Sewer
|
Installed |
https://www.realtor.ca/real-estate/28357814/7-brouse-drive-south-dundas-702-iroquois

