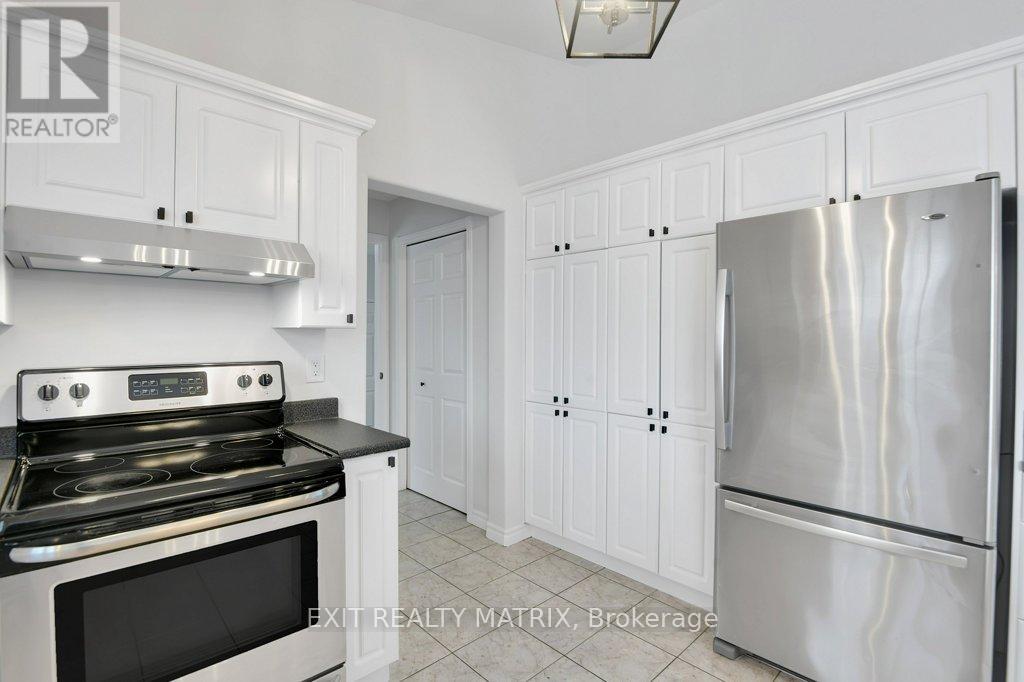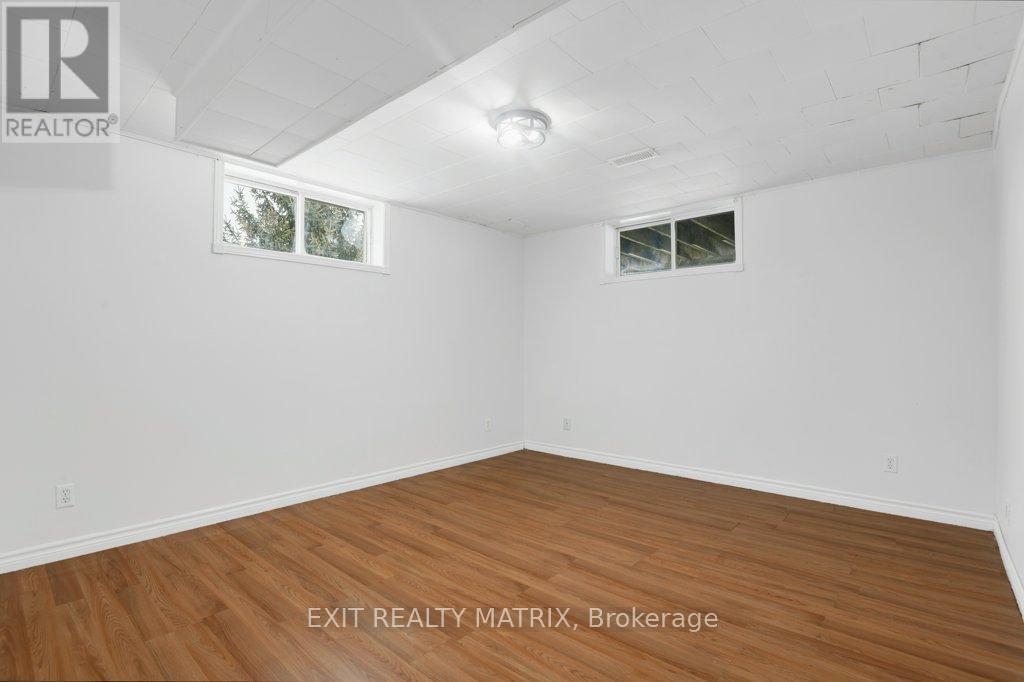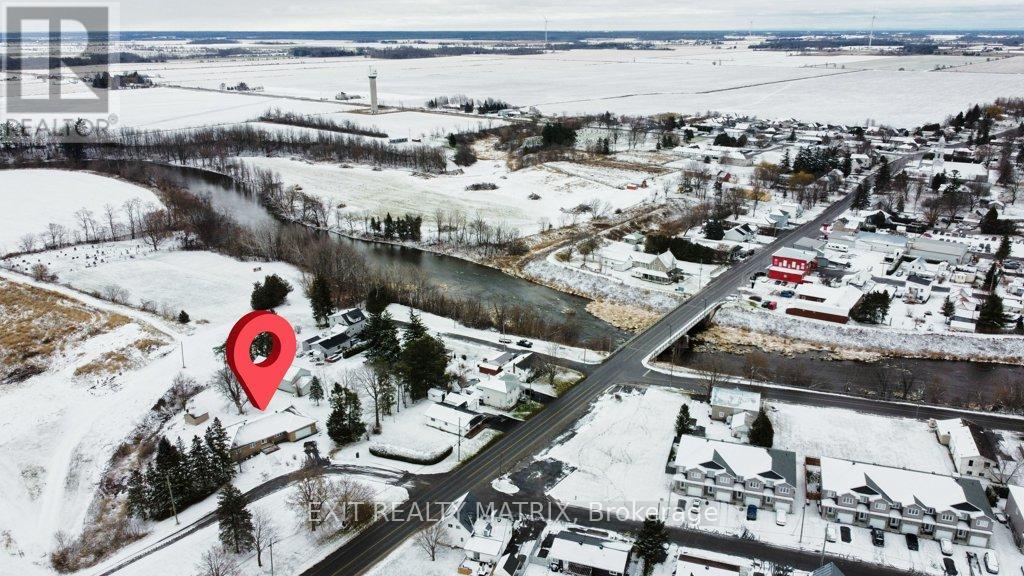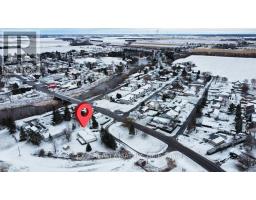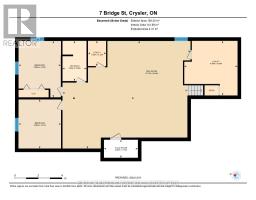3 Bedroom
3 Bathroom
1,500 - 2,000 ft2
Bungalow
Central Air Conditioning
Forced Air
$775,000
Discover the perfect blend of rural tranquility and modern comfort in this stunning 3-bedroom home situated on over an acre of lush, private land in the peaceful town of Crysler. When you step inside you're greeted with soaring vaulted ceilings that create a bright, airy atmosphere. The open-concept layout seamlessly connects the living, dining, and kitchen areas, perfect for family gatherings or entertaining. Three generous bedrooms provide cozy retreats, with plenty of natural light and closet space. With a flexible layout this home is ideal for creating an in-law suite or a guest space. The expansive lot offers endless possibilities for outdoor living right in town! A large detached garage provides ample space for vehicles, a workshop, or hobby storage. The additional shed adds even more storage for tools and equipment. Enjoy the charm of small-town living while being within a short drive of local amenities, schools, and major commuting routes. Don't miss your chance to own this one-of-a-kind property that combines space, style, and potential in the heart of Crysler. (id:43934)
Property Details
|
MLS® Number
|
X11882197 |
|
Property Type
|
Single Family |
|
Community Name
|
711 - North Stormont (Finch) Twp |
|
Features
|
Irregular Lot Size |
|
Parking Space Total
|
8 |
|
Structure
|
Drive Shed, Shed |
Building
|
Bathroom Total
|
3 |
|
Bedrooms Above Ground
|
3 |
|
Bedrooms Total
|
3 |
|
Appliances
|
Dishwasher, Dryer, Hood Fan, Refrigerator, Stove, Washer |
|
Architectural Style
|
Bungalow |
|
Basement Development
|
Finished |
|
Basement Type
|
N/a (finished) |
|
Construction Style Attachment
|
Detached |
|
Cooling Type
|
Central Air Conditioning |
|
Exterior Finish
|
Brick, Vinyl Siding |
|
Foundation Type
|
Poured Concrete |
|
Heating Fuel
|
Natural Gas |
|
Heating Type
|
Forced Air |
|
Stories Total
|
1 |
|
Size Interior
|
1,500 - 2,000 Ft2 |
|
Type
|
House |
|
Utility Water
|
Municipal Water |
Parking
Land
|
Acreage
|
No |
|
Sewer
|
Sanitary Sewer |
|
Size Depth
|
236 Ft ,4 In |
|
Size Frontage
|
237 Ft ,7 In |
|
Size Irregular
|
237.6 X 236.4 Ft |
|
Size Total Text
|
237.6 X 236.4 Ft|1/2 - 1.99 Acres |
Rooms
| Level |
Type |
Length |
Width |
Dimensions |
|
Basement |
Den |
4.73 m |
3.56 m |
4.73 m x 3.56 m |
|
Basement |
Den |
4.12 m |
3.58 m |
4.12 m x 3.58 m |
|
Basement |
Recreational, Games Room |
9.04 m |
10.77 m |
9.04 m x 10.77 m |
|
Main Level |
Living Room |
4.47 m |
7.26 m |
4.47 m x 7.26 m |
|
Main Level |
Dining Room |
3.96 m |
4.12 m |
3.96 m x 4.12 m |
|
Main Level |
Kitchen |
3.78 m |
3.14 m |
3.78 m x 3.14 m |
|
Main Level |
Foyer |
1.87 m |
2.33 m |
1.87 m x 2.33 m |
|
Main Level |
Primary Bedroom |
4.52 m |
4.28 m |
4.52 m x 4.28 m |
|
Main Level |
Bedroom 2 |
3.57 m |
3.56 m |
3.57 m x 3.56 m |
|
Main Level |
Bedroom 3 |
3.58 m |
3.51 m |
3.58 m x 3.51 m |
|
Main Level |
Mud Room |
4.93 m |
2.5 m |
4.93 m x 2.5 m |
|
Main Level |
Laundry Room |
1.93 m |
2.4 m |
1.93 m x 2.4 m |
Utilities
https://www.realtor.ca/real-estate/27714314/7-bridge-street-north-stormont-711-north-stormont-finch-twp









