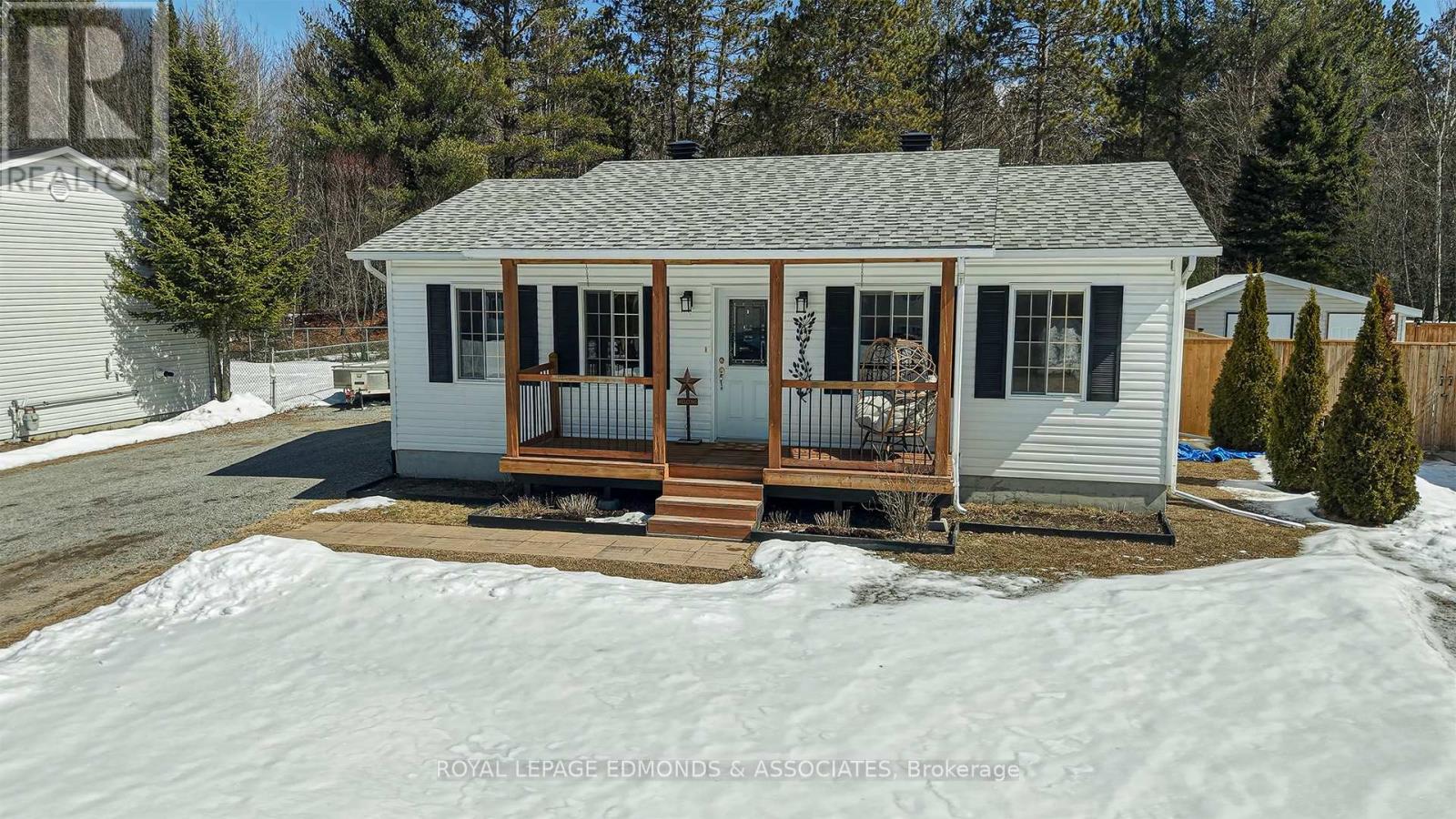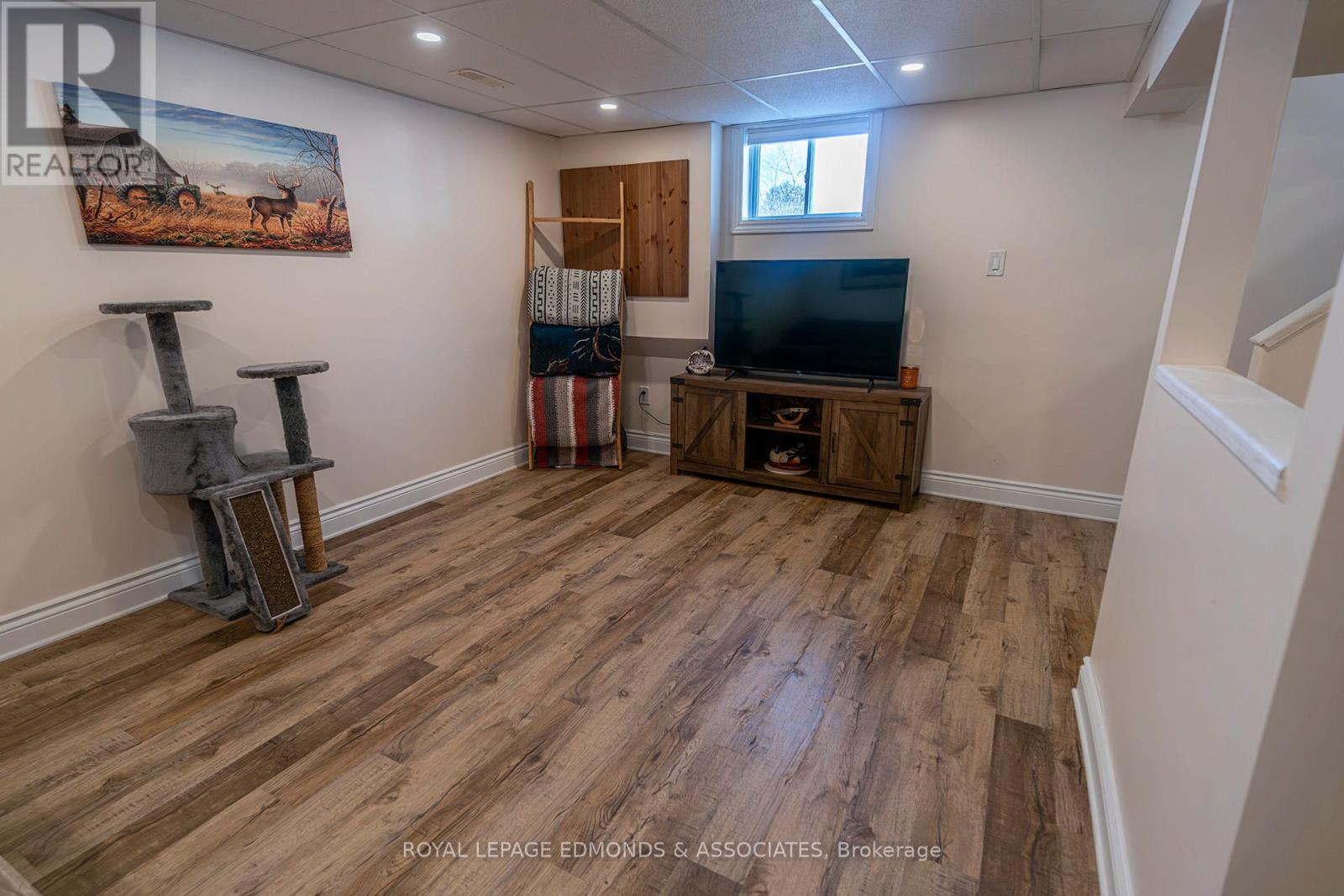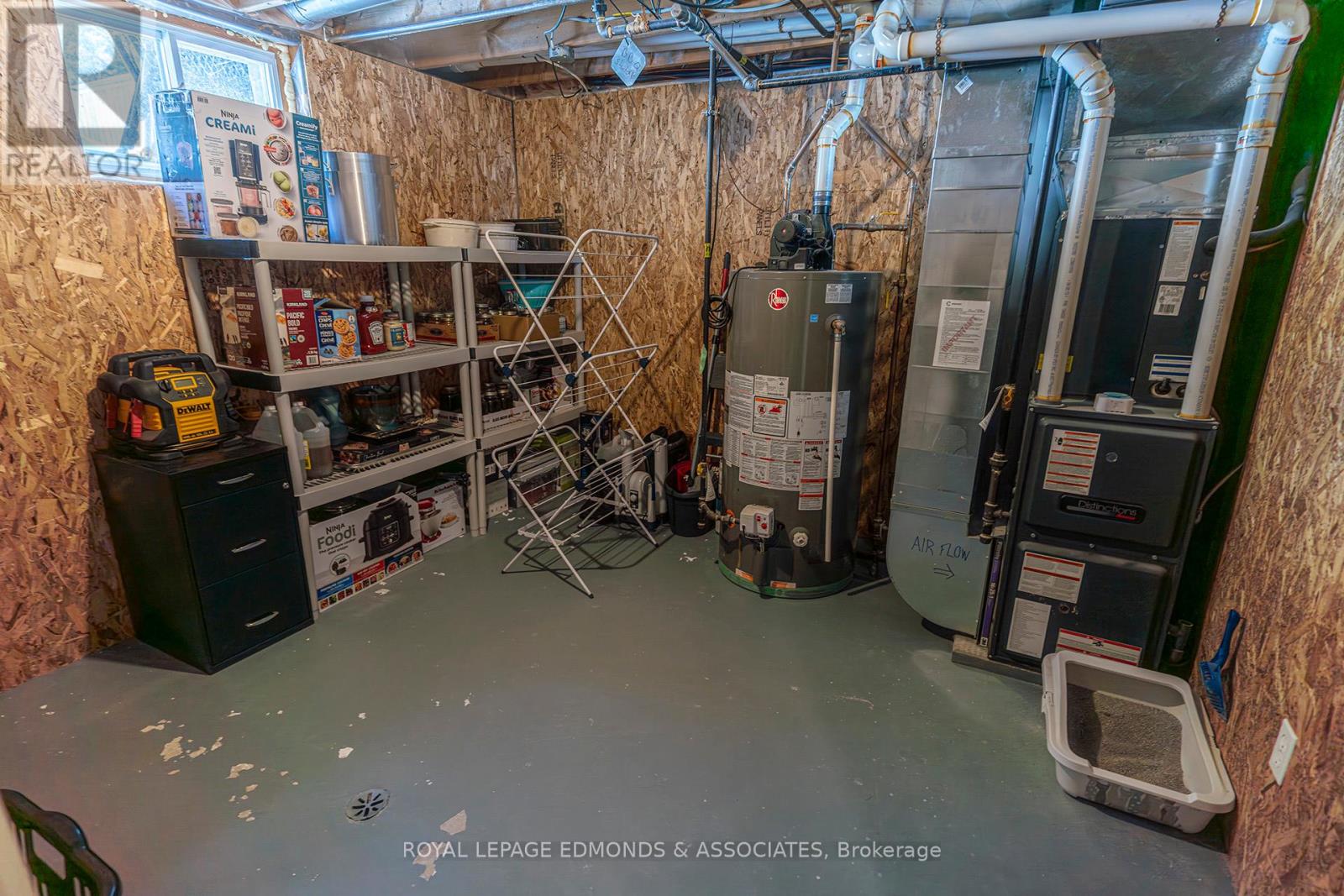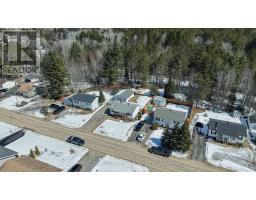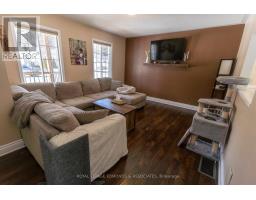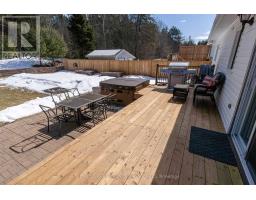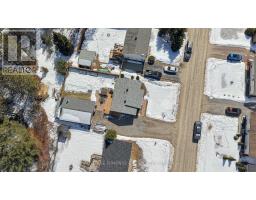3 Bedroom
2 Bathroom
700 - 1,100 ft2
Bungalow
Central Air Conditioning
Forced Air
$434,900
Tucked away in a quiet Chalk River neighbourhood just a short drive from both CFB Petawawa and CNL, you will find this extremely well kept 3 bedroom, 2 bathroom bungalow. Sprawling deck off the main kitchen/dining area overlooks the private backyard and features, HOT TUB & natural gas line for BBQ. Main floor is highlighted by the modern kitchen complete with butcher block counter tops, all appliances included, & leading to the spacious living room flooded with natural light. The 2 main floor bedrooms are complimented nicely by the recently renovated 4 piece bathroom (2024). Fully finished basement provides additional bedroom, along with full bathroom, and cozy rec room. Fully insulated detached garage provides room for all the toys! All this just a stones throw from Corry Lake. (id:43934)
Property Details
|
MLS® Number
|
X12060518 |
|
Property Type
|
Single Family |
|
Community Name
|
511 - Chalk River and Laurentian Hills South |
|
Parking Space Total
|
6 |
Building
|
Bathroom Total
|
2 |
|
Bedrooms Above Ground
|
2 |
|
Bedrooms Below Ground
|
1 |
|
Bedrooms Total
|
3 |
|
Appliances
|
Dryer, Hood Fan, Stove, Washer, Refrigerator |
|
Architectural Style
|
Bungalow |
|
Basement Development
|
Finished |
|
Basement Type
|
Full (finished) |
|
Construction Style Attachment
|
Detached |
|
Cooling Type
|
Central Air Conditioning |
|
Exterior Finish
|
Vinyl Siding |
|
Foundation Type
|
Block |
|
Heating Fuel
|
Natural Gas |
|
Heating Type
|
Forced Air |
|
Stories Total
|
1 |
|
Size Interior
|
700 - 1,100 Ft2 |
|
Type
|
House |
|
Utility Water
|
Municipal Water |
Parking
Land
|
Acreage
|
No |
|
Sewer
|
Sanitary Sewer |
|
Size Irregular
|
63.1 X 101.6 Acre |
|
Size Total Text
|
63.1 X 101.6 Acre |
Rooms
| Level |
Type |
Length |
Width |
Dimensions |
|
Lower Level |
Bedroom |
3.65 m |
3.25 m |
3.65 m x 3.25 m |
|
Lower Level |
Family Room |
6.5 m |
5.48 m |
6.5 m x 5.48 m |
|
Lower Level |
Utility Room |
3.2 m |
3.8 m |
3.2 m x 3.8 m |
|
Lower Level |
Bathroom |
2.2 m |
1.5 m |
2.2 m x 1.5 m |
|
Main Level |
Primary Bedroom |
3.7 m |
3.05 m |
3.7 m x 3.05 m |
|
Main Level |
Kitchen |
4.26 m |
3.2 m |
4.26 m x 3.2 m |
|
Main Level |
Bedroom |
3 m |
3 m |
3 m x 3 m |
|
Main Level |
Living Room |
5.56 m |
4.4 m |
5.56 m x 4.4 m |
|
Main Level |
Bathroom |
1.5 m |
2.8 m |
1.5 m x 2.8 m |
https://www.realtor.ca/real-estate/28117123/7-bob-seguin-drive-laurentian-hills-511-chalk-river-and-laurentian-hills-south




