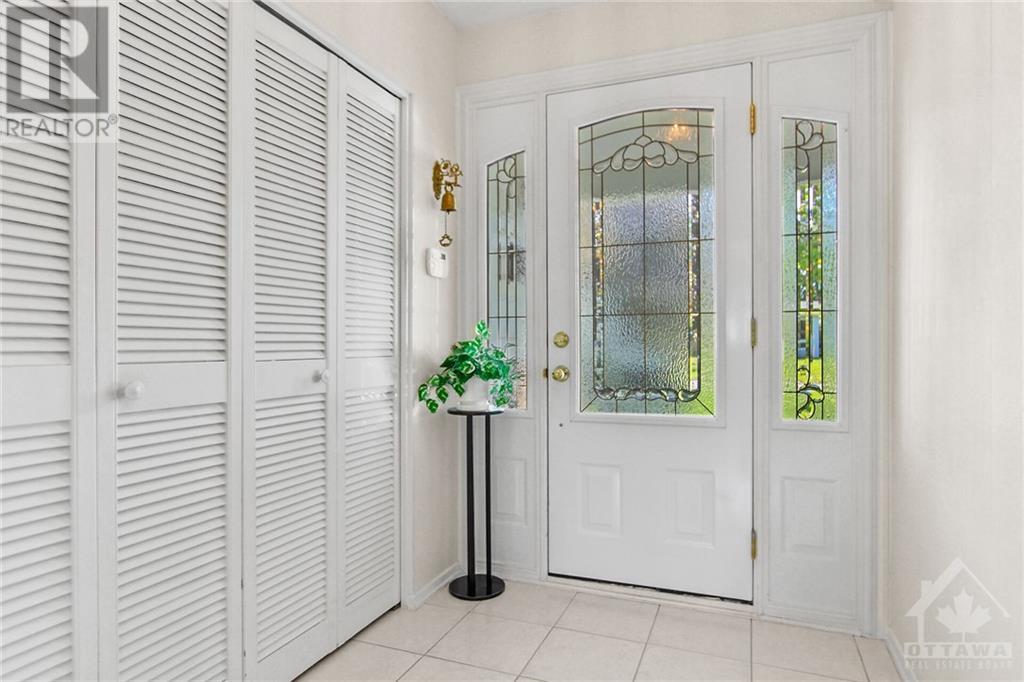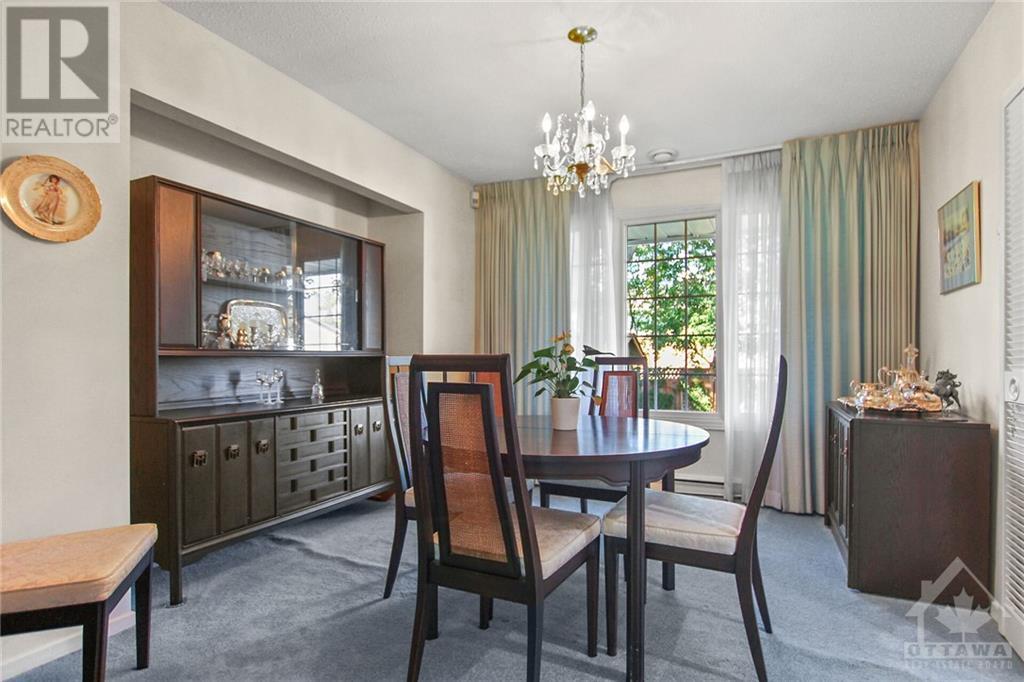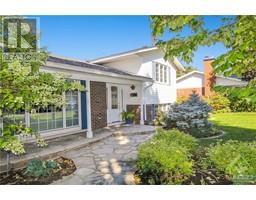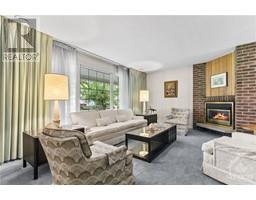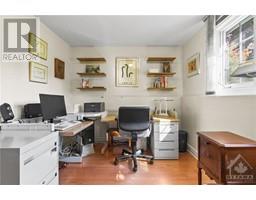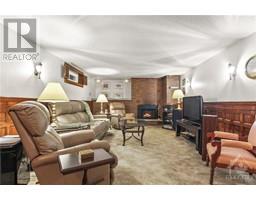4 Bedroom
2 Bathroom
Fireplace
Central Air Conditioning
Baseboard Heaters, Forced Air
Landscaped
$699,000
Welcome to this beautifully maintained 4-bedroom, 2-bathroom split-level home nestled in the peaceful Leslie Park neighbourhood. Picture yourself relaxing on the patio, enjoying the quiet backyard. You'll love the meticulously landscaped front and back yard with a built-in sprinkler system, creating a serene outdoor oasis. Step inside to discover a spacious and inviting interior featuring two fireplaces, one in the cozy living room and another in the warm family room. The split-level design offers a versatile layout that can quickly adapt to various lifestyles, making it a perfect fit for your needs. This home has easy access to parks, schools, shopping, and transportation. Additionally, a single-car garage provides convenient parking. Take the chance to make this charming home your own! No conveyance of any written signed offers before noon on October 10th. All showings require 24 hours notice. (id:43934)
Property Details
|
MLS® Number
|
1410627 |
|
Property Type
|
Single Family |
|
Neigbourhood
|
Leslie Park |
|
AmenitiesNearBy
|
Recreation, Public Transit, Shopping |
|
CommunityFeatures
|
Family Oriented |
|
Easement
|
None |
|
ParkingSpaceTotal
|
4 |
|
StorageType
|
Storage Shed |
|
Structure
|
Patio(s) |
Building
|
BathroomTotal
|
2 |
|
BedroomsAboveGround
|
4 |
|
BedroomsTotal
|
4 |
|
Appliances
|
Refrigerator, Dishwasher, Dryer, Microwave, Stove, Washer |
|
BasementDevelopment
|
Finished |
|
BasementType
|
Full (finished) |
|
ConstructedDate
|
1965 |
|
ConstructionStyleAttachment
|
Detached |
|
CoolingType
|
Central Air Conditioning |
|
ExteriorFinish
|
Brick, Siding |
|
FireplacePresent
|
Yes |
|
FireplaceTotal
|
2 |
|
FlooringType
|
Wall-to-wall Carpet, Hardwood, Tile |
|
FoundationType
|
Poured Concrete |
|
HeatingFuel
|
Electric, Natural Gas |
|
HeatingType
|
Baseboard Heaters, Forced Air |
|
Type
|
House |
|
UtilityWater
|
Municipal Water |
Parking
Land
|
Acreage
|
No |
|
FenceType
|
Fenced Yard |
|
LandAmenities
|
Recreation, Public Transit, Shopping |
|
LandscapeFeatures
|
Landscaped |
|
Sewer
|
Municipal Sewage System |
|
SizeDepth
|
99 Ft ,10 In |
|
SizeFrontage
|
65 Ft ,11 In |
|
SizeIrregular
|
65.92 Ft X 99.86 Ft |
|
SizeTotalText
|
65.92 Ft X 99.86 Ft |
|
ZoningDescription
|
Residential |
Rooms
| Level |
Type |
Length |
Width |
Dimensions |
|
Second Level |
Primary Bedroom |
|
|
15'4" x 12'3" |
|
Second Level |
Bedroom |
|
|
12'5" x 9'4" |
|
Second Level |
4pc Bathroom |
|
|
8'8" x 5'2" |
|
Basement |
Family Room/fireplace |
|
|
26'1" x 12'11" |
|
Basement |
Hobby Room |
|
|
14'7" x 8'10" |
|
Basement |
Laundry Room |
|
|
8'2" x 11'8" |
|
Lower Level |
Bedroom |
|
|
14'9" x 12'4" |
|
Lower Level |
Bedroom |
|
|
12'5" x 9'4" |
|
Lower Level |
3pc Bathroom |
|
|
8'3" x 7'6" |
|
Main Level |
Living Room/fireplace |
|
|
17'11" x 13'4" |
|
Main Level |
Dining Room |
|
|
11'10" x 12'3" |
|
Main Level |
Kitchen |
|
|
13'3" x 12'3" |
https://www.realtor.ca/real-estate/27498676/7-barnes-crescent-nepean-leslie-park





