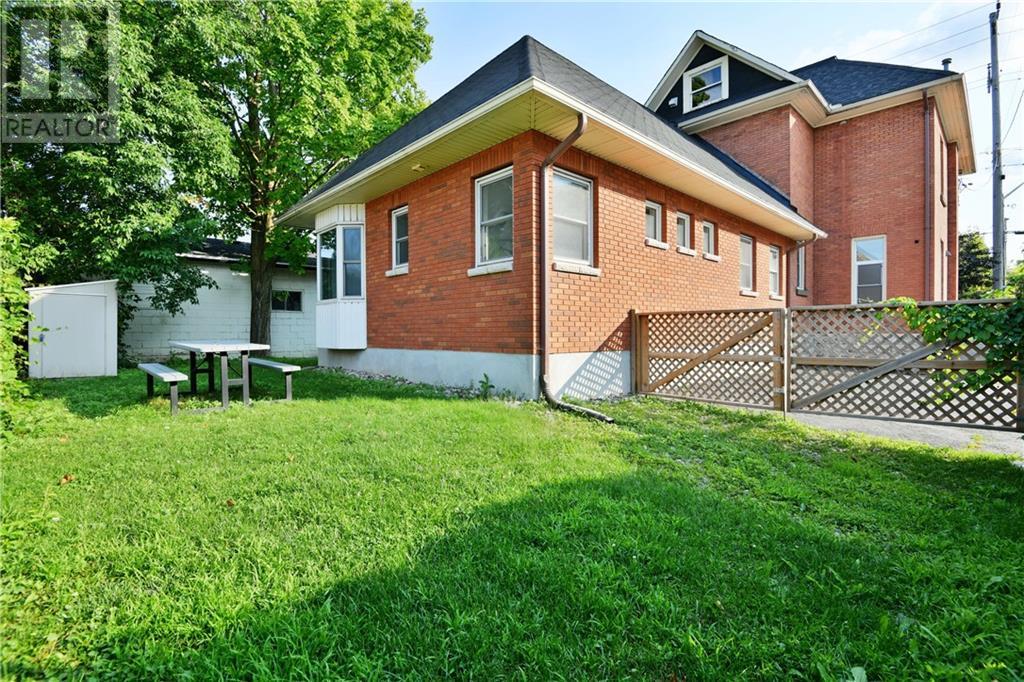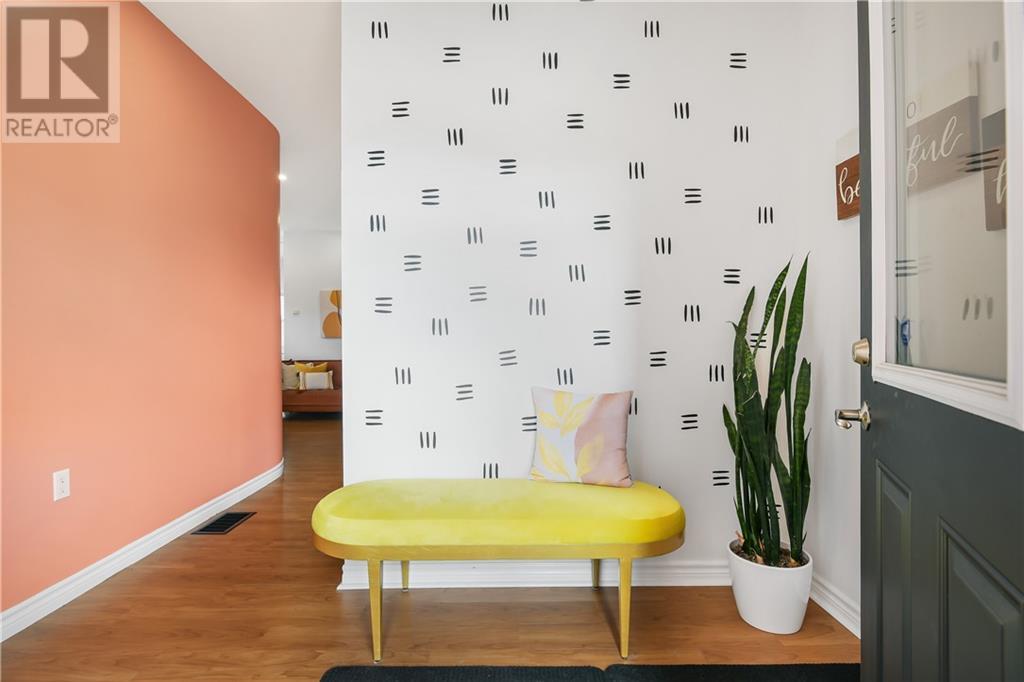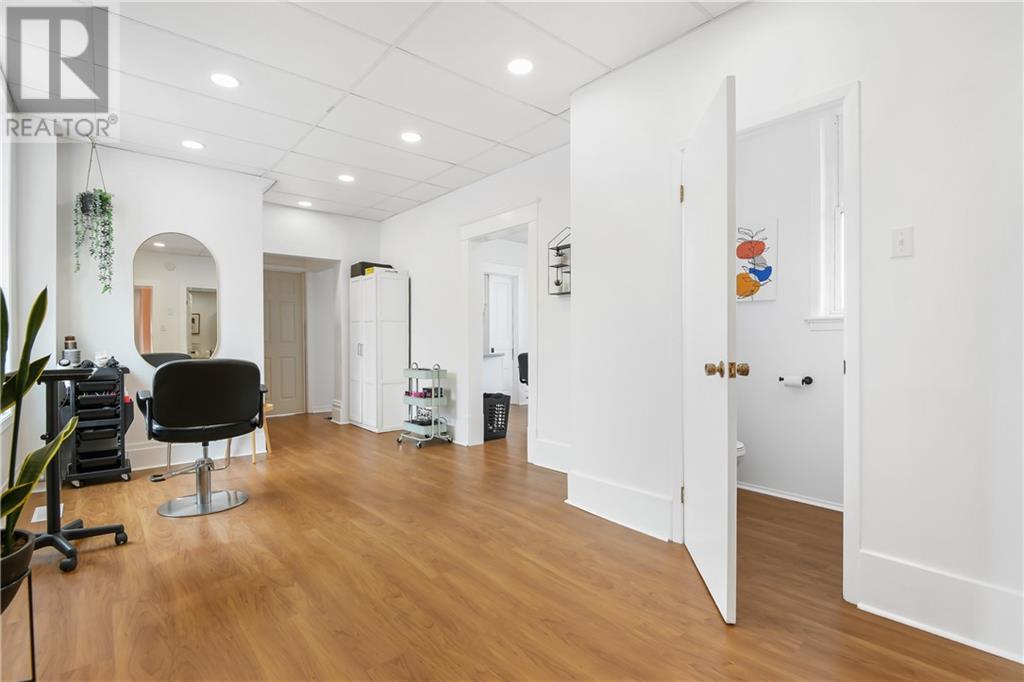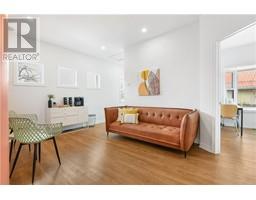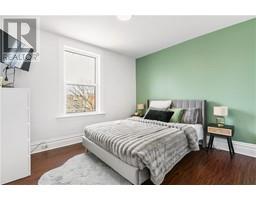1 Bedroom
3 Bathroom
Central Air Conditioning
Forced Air
$399,900
PRIME LOCATION, SIZE & IT'S OWN PARKING Bring this solid characteristic brick house back to its former glory as a single-family home or start your business with income potential in a self contained apartment above. It has been beautifully updated throughout with flooring, cabinetry, mouldings, paint, lighting & fixtures to enhance the charm of yesteryear mixed with the fresh feel of today. As a former dentistry office it has been tastefully converted to a hair salon & spa. The fabulous bright & spacious main floor plan lends itself to a VARIETY OF USES with the possibility of 2 mainfloor units. This home would be an excellent choice for a multi generational family 2nd floor apartment has been revamped making it feel like home with the option of further finishing the 3rd floor. Large verandah on the bottom & sunroom on top offers indoor/outdoor space. Accessibility ramp, storage shed, backyard, 5 paved parking spaces off Argyle St & another 3+ off Munroe Ave. Let your imagination flow. (id:43934)
Property Details
|
MLS® Number
|
1416793 |
|
Property Type
|
Single Family |
|
Neigbourhood
|
Raglan St S and Argyle St |
|
AmenitiesNearBy
|
Golf Nearby, Recreation Nearby, Shopping |
|
CommunicationType
|
Internet Access |
|
Features
|
Corner Site |
|
ParkingSpaceTotal
|
8 |
|
StorageType
|
Storage Shed |
|
Structure
|
Porch |
Building
|
BathroomTotal
|
3 |
|
BedroomsAboveGround
|
1 |
|
BedroomsTotal
|
1 |
|
Appliances
|
Refrigerator, Stove |
|
BasementDevelopment
|
Unfinished |
|
BasementType
|
Full (unfinished) |
|
ConstructionMaterial
|
Masonry |
|
ConstructionStyleAttachment
|
Detached |
|
CoolingType
|
Central Air Conditioning |
|
ExteriorFinish
|
Brick |
|
FireProtection
|
Smoke Detectors |
|
FlooringType
|
Laminate, Vinyl |
|
FoundationType
|
Poured Concrete, Stone |
|
HalfBathTotal
|
2 |
|
HeatingFuel
|
Natural Gas |
|
HeatingType
|
Forced Air |
|
StoriesTotal
|
2 |
|
Type
|
House |
|
UtilityWater
|
Municipal Water |
Parking
Land
|
AccessType
|
Highway Access |
|
Acreage
|
No |
|
FenceType
|
Fenced Yard |
|
LandAmenities
|
Golf Nearby, Recreation Nearby, Shopping |
|
Sewer
|
Municipal Sewage System |
|
SizeDepth
|
98 Ft ,4 In |
|
SizeFrontage
|
53 Ft ,8 In |
|
SizeIrregular
|
53.68 Ft X 98.34 Ft (irregular Lot) |
|
SizeTotalText
|
53.68 Ft X 98.34 Ft (irregular Lot) |
|
ZoningDescription
|
C1 |
Rooms
| Level |
Type |
Length |
Width |
Dimensions |
|
Second Level |
Living Room |
|
|
13'11" x 10'3" |
|
Second Level |
Dining Room |
|
|
10'9" x 11'5" |
|
Second Level |
Primary Bedroom |
|
|
11'7" x 10'3" |
|
Second Level |
4pc Bathroom |
|
|
6'1" x 7'11" |
|
Second Level |
Kitchen |
|
|
11'4" x 11'3" |
|
Second Level |
Sunroom |
|
|
6'5" x 21'2" |
|
Main Level |
Foyer |
|
|
10'9" x 6'1" |
|
Main Level |
Sitting Room |
|
|
20'3" x 16'11" |
|
Main Level |
Kitchen |
|
|
7'7" x 11'3" |
|
Main Level |
Other |
|
|
16'7" x 10'9" |
|
Main Level |
Office |
|
|
9'7" x 12'8" |
|
Main Level |
Dining Room |
|
|
12'7" x 10'10" |
|
Main Level |
Living Room |
|
|
12'9" x 12'6" |
|
Main Level |
2pc Bathroom |
|
|
6'5" x 3'8" |
|
Main Level |
2pc Bathroom |
|
|
7'7" x 6'9" |
|
Main Level |
Foyer |
|
|
9'1" x 8'0" |
https://www.realtor.ca/real-estate/27570232/7-argyle-street-renfrew-raglan-st-s-and-argyle-st




