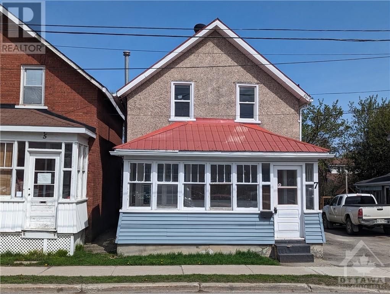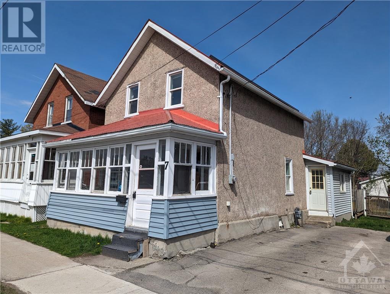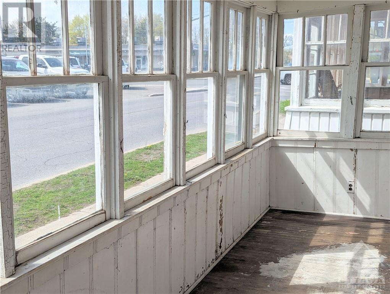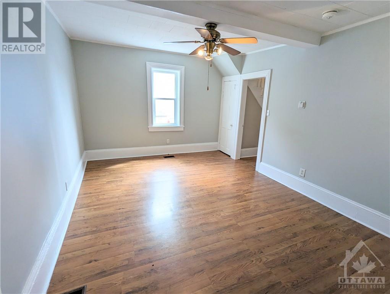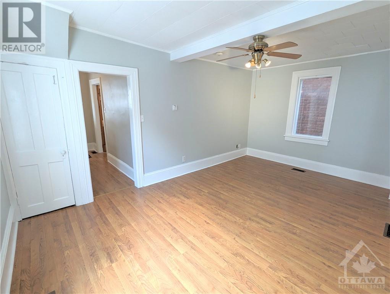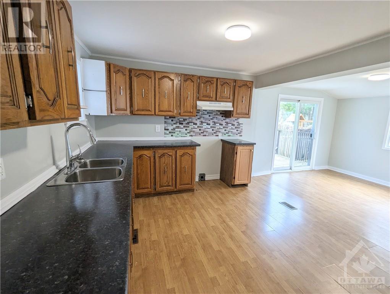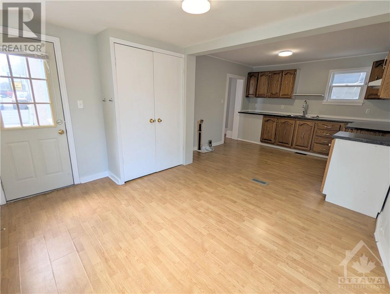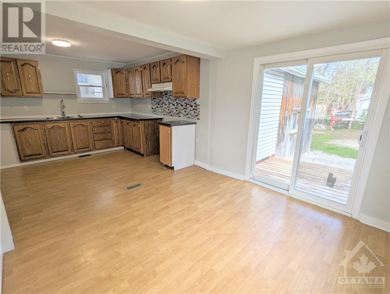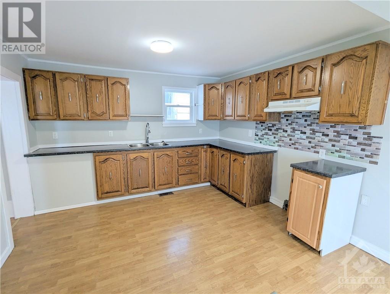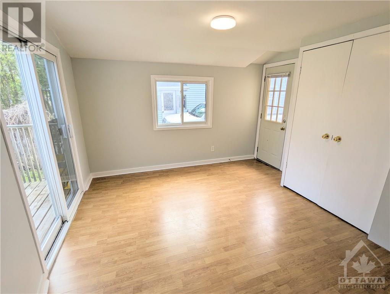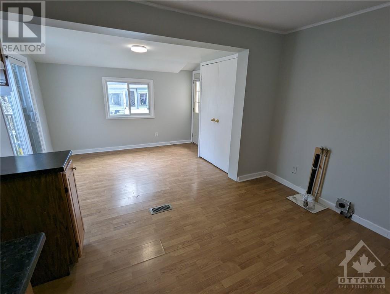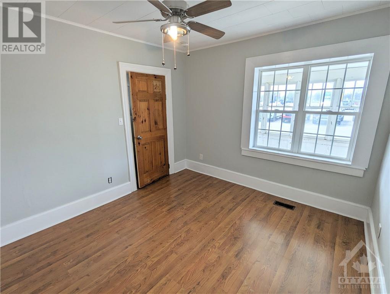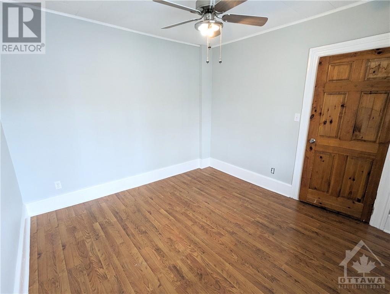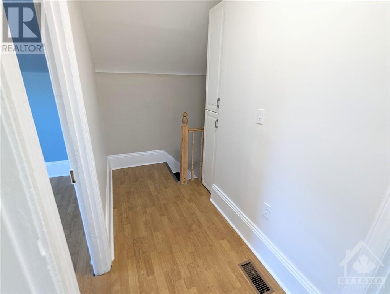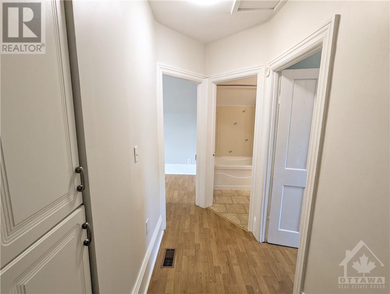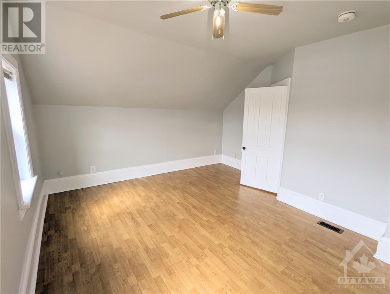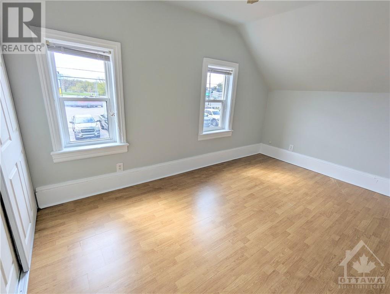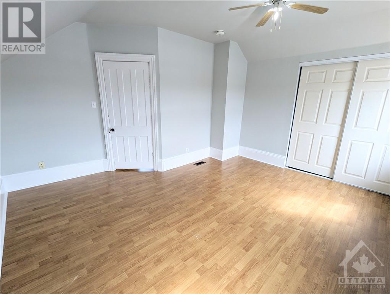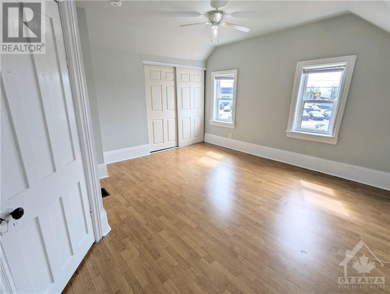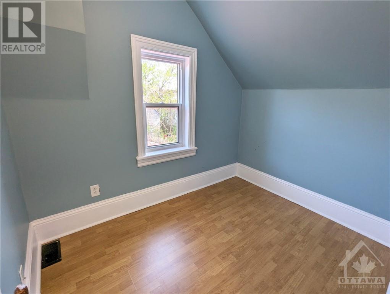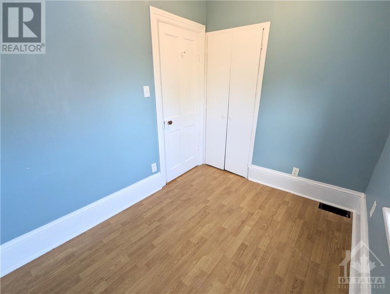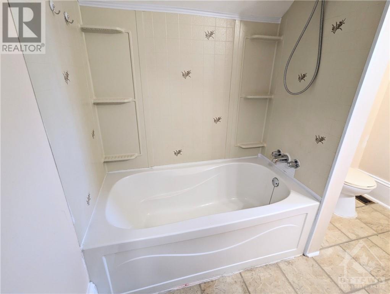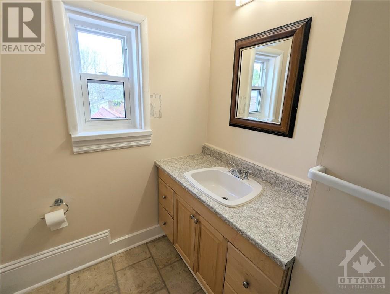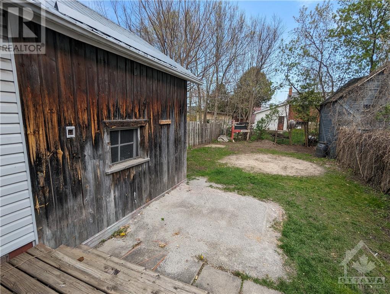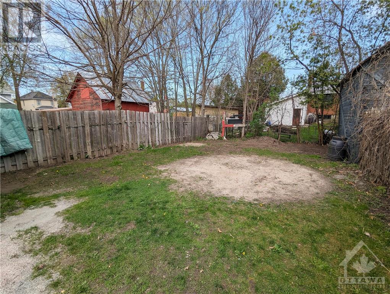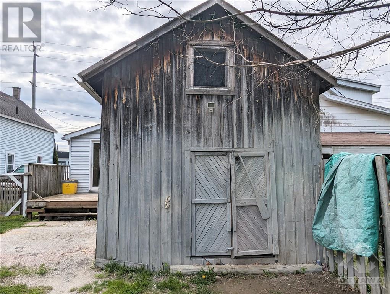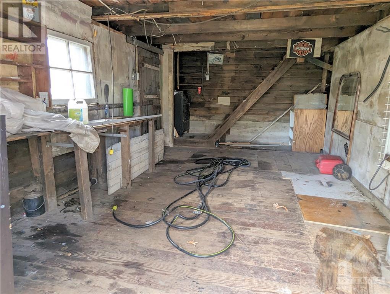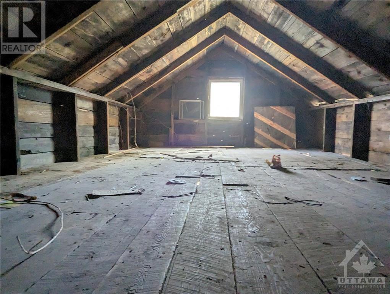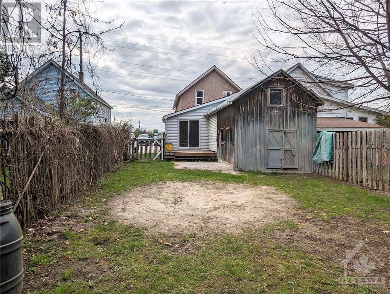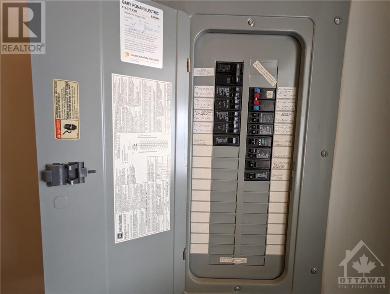7 Abbott Street S Smiths Falls, Ontario K7A 4S1
$299,000
Welcome to 7 Abbott St South, located in the beautiful town of Smiths Falls, just a block from the Rideau Canal! This area has so much to offer with restaurants, shopping, trails and parks. Immediate occupancy available. This home was originally a 2 bedroom home but a room on the main floor was converted to a third bedroom. The upstairs hosts the 2 other bedrooms and the full bathroom. This home has been freshened up and is ready for it's new owners. The basement is spray foam insulated, there is a natural gas furnace, metal roof, a fenced in yard with a deck and a large attached workshop/storage shed with a large loft. The enclosed front porch is great as a mudroom or for sitting out and people watching and enjoying the sunsets. The side entrance allows ease of access for bringing in the groceries to the large eat-in kitchen. Great for first time buyers, reach out and book your showing now. Seller requests 24 hour irrevocable on all Offers. (id:43934)
Property Details
| MLS® Number | 1386112 |
| Property Type | Single Family |
| Neigbourhood | Smiths Falls |
| AmenitiesNearBy | Shopping, Water Nearby |
| CommunicationType | Internet Access |
| ParkingSpaceTotal | 2 |
| StorageType | Storage Shed |
Building
| BathroomTotal | 1 |
| BedroomsAboveGround | 3 |
| BedroomsTotal | 3 |
| BasementDevelopment | Unfinished |
| BasementFeatures | Low |
| BasementType | Unknown (unfinished) |
| ConstructedDate | 1900 |
| ConstructionStyleAttachment | Detached |
| CoolingType | None |
| ExteriorFinish | Stucco |
| FlooringType | Mixed Flooring |
| FoundationType | Stone |
| HeatingFuel | Natural Gas |
| HeatingType | Forced Air |
| Type | House |
| UtilityWater | Municipal Water |
Parking
| Surfaced |
Land
| Acreage | No |
| LandAmenities | Shopping, Water Nearby |
| Sewer | Municipal Sewage System |
| SizeDepth | 92 Ft ,9 In |
| SizeFrontage | 31 Ft ,5 In |
| SizeIrregular | 31.41 Ft X 92.78 Ft |
| SizeTotalText | 31.41 Ft X 92.78 Ft |
| ZoningDescription | Residential |
Rooms
| Level | Type | Length | Width | Dimensions |
|---|---|---|---|---|
| Second Level | Primary Bedroom | 14'2" x 11'0" | ||
| Second Level | Bedroom | 11'10" x 6'11" | ||
| Second Level | 4pc Bathroom | 9'0" x 7'3" | ||
| Main Level | Enclosed Porch | 16'11" x 5'8" | ||
| Main Level | Living Room | 16'8" x 11'2" | ||
| Main Level | Kitchen | 20'6" x 11'10" | ||
| Main Level | Bedroom | 10'1" x 11'0" |
https://www.realtor.ca/real-estate/26855933/7-abbott-street-s-smiths-falls-smiths-falls
Interested?
Contact us for more information

