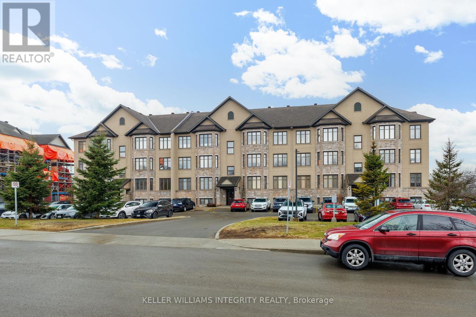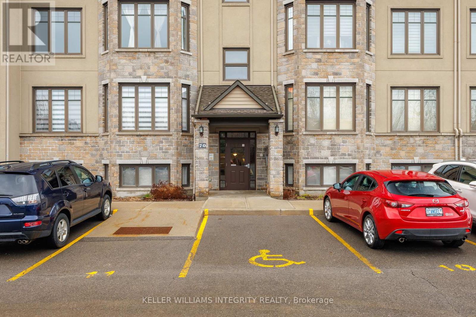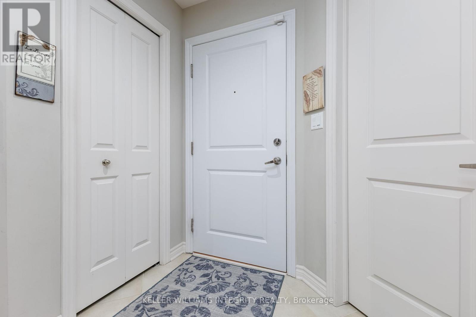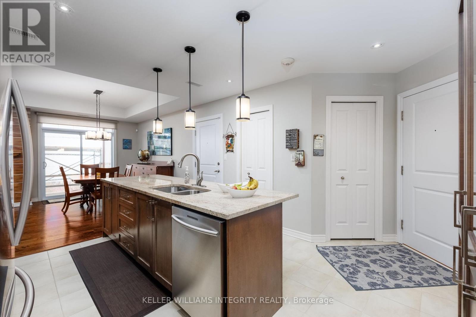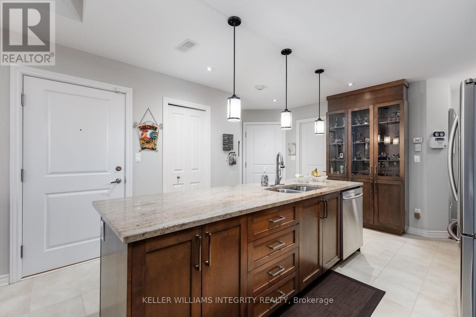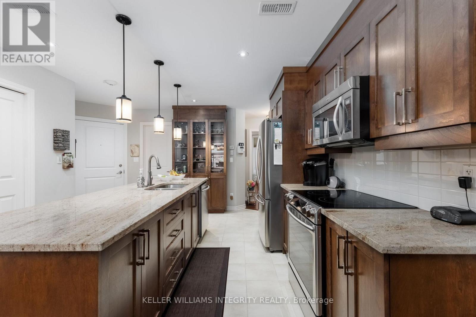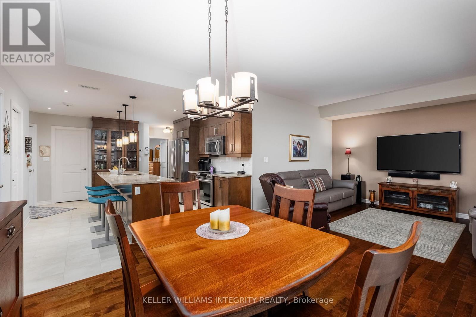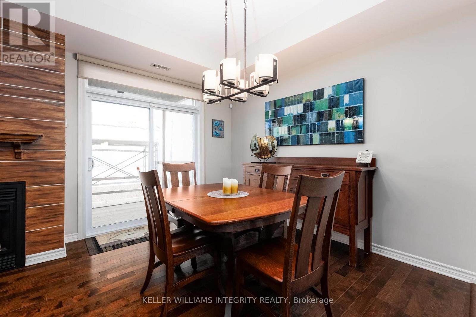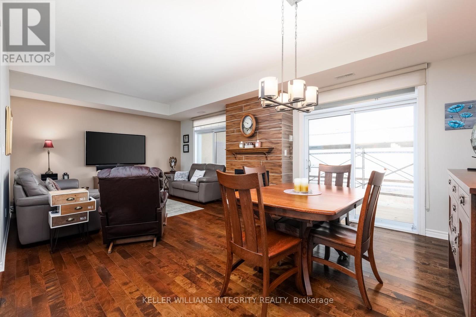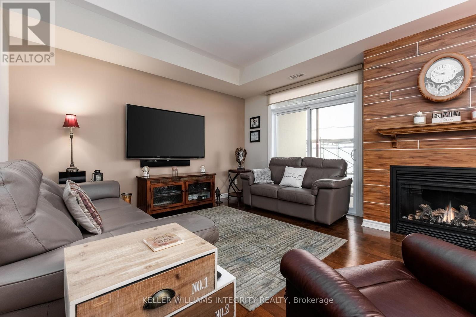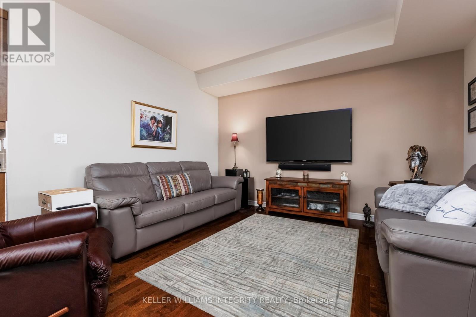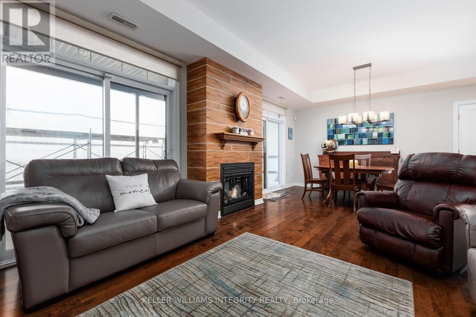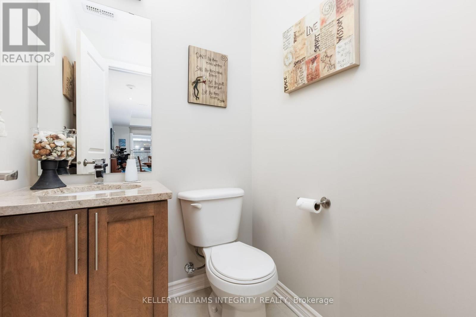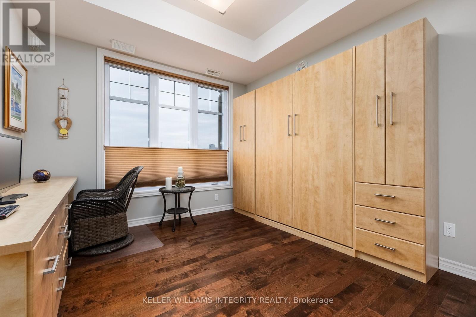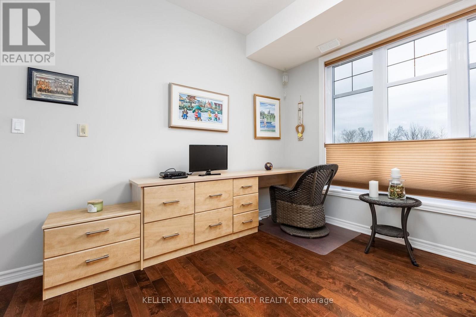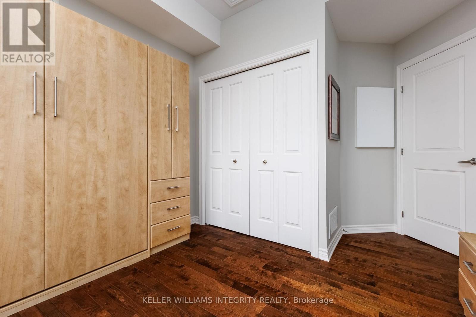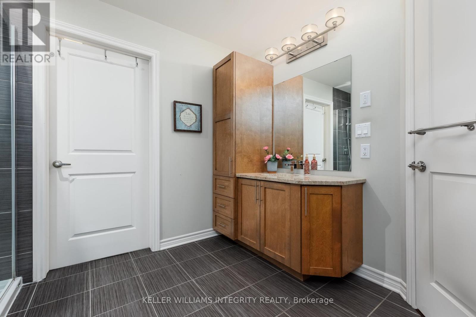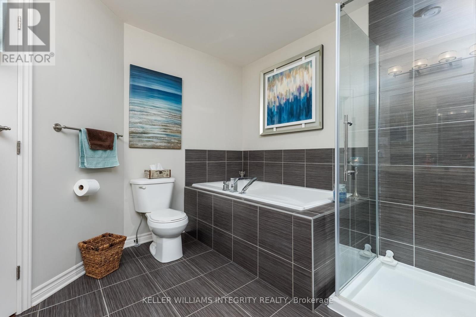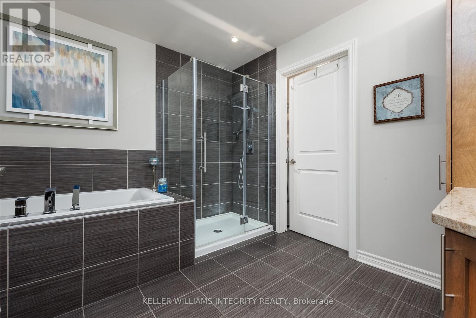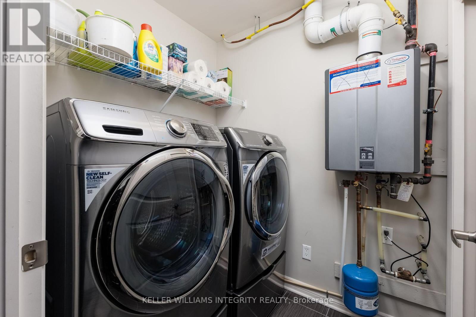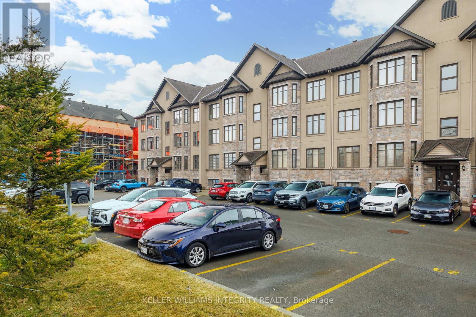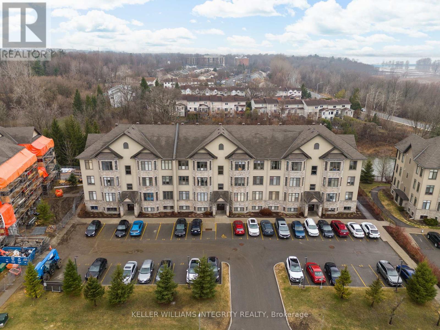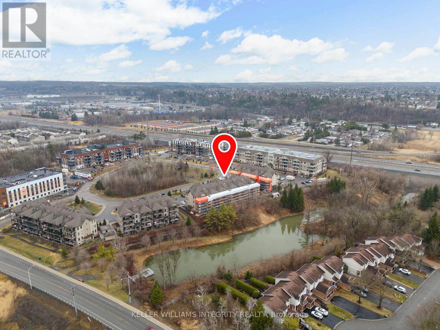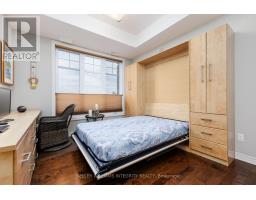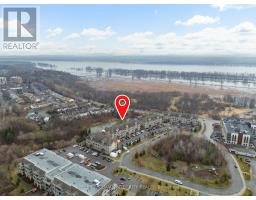7 - 70 Prestige Circle Ottawa, Ontario K4A 0Y1
$419,900Maintenance, Insurance, Water, Common Area Maintenance
$585.85 Monthly
Maintenance, Insurance, Water, Common Area Maintenance
$585.85 MonthlyWelcome to this bright and spacious 2-bedroom, 2-bathroom condo offering a beautifully designed open-concept layout with premium finishes throughout. Enjoy rich hardwood flooring, a cozy gas fireplace, and an abundance of natural light streaming in from an oversized balcony with double patio doors perfect for indoor-outdoor entertaining. The gourmet kitchen is ideal for the home chef, featuring granite countertops, stainless steel appliances, generous cabinets and counter space, a large breakfast bar, and a walk-in pantry for added storage. The expansive primary bedroom includes large windows and a walk-in closet while the 2nd room offers a perfect home office space and includes a Murphy bed! The large in-unit laundry and storage room add everyday convenience. Walk into your primary bath to sheer size and beauty, it includes a beautiful glass shower, granite counters and a large tub for when you need a relaxing evening. Located just minutes from Petrie Island Beach and Marina, scenic walking and biking trails, shopping, and public transit including the upcoming LRT this unit combines comfort, style, and practicality. Two parking spaces are included. Don't miss out on this exceptional opportunity! (id:43934)
Property Details
| MLS® Number | X12117760 |
| Property Type | Single Family |
| Community Name | 1101 - Chatelaine Village |
| Community Features | Pet Restrictions |
| Features | Balcony, In Suite Laundry |
| Parking Space Total | 2 |
Building
| Bathroom Total | 2 |
| Bedrooms Above Ground | 2 |
| Bedrooms Total | 2 |
| Amenities | Fireplace(s) |
| Appliances | Water Heater, Dishwasher, Dryer, Stove, Washer, Refrigerator |
| Cooling Type | Central Air Conditioning |
| Exterior Finish | Brick, Vinyl Siding |
| Fireplace Present | Yes |
| Half Bath Total | 1 |
| Heating Fuel | Natural Gas |
| Heating Type | Forced Air |
| Size Interior | 1,200 - 1,399 Ft2 |
| Type | Apartment |
Parking
| No Garage |
Land
| Acreage | No |
Rooms
| Level | Type | Length | Width | Dimensions |
|---|---|---|---|---|
| Main Level | Kitchen | 4.2418 m | 3.8608 m | 4.2418 m x 3.8608 m |
| Main Level | Dining Room | 4.0132 m | 2.4384 m | 4.0132 m x 2.4384 m |
| Main Level | Living Room | 4.0132 m | 4.445 m | 4.0132 m x 4.445 m |
| Main Level | Bedroom | 4.191 m | 3.4798 m | 4.191 m x 3.4798 m |
| Main Level | Primary Bedroom | 4.318 m | 3.8608 m | 4.318 m x 3.8608 m |
| Main Level | Bathroom | 3.429 m | 3.6322 m | 3.429 m x 3.6322 m |
| Main Level | Laundry Room | 1.8034 m | 2.3368 m | 1.8034 m x 2.3368 m |
https://www.realtor.ca/real-estate/28245383/7-70-prestige-circle-ottawa-1101-chatelaine-village
Contact Us
Contact us for more information

