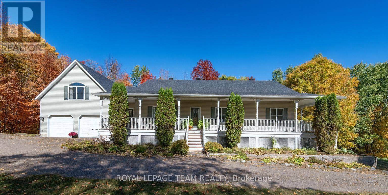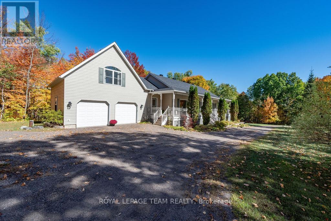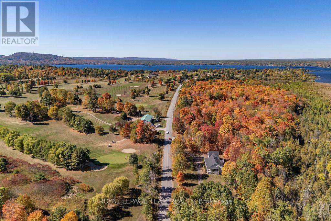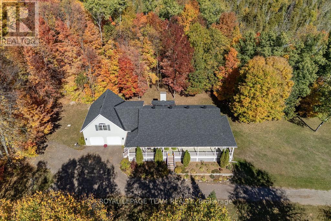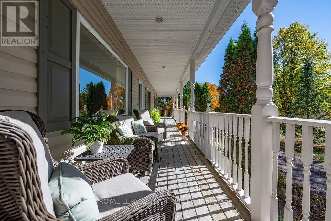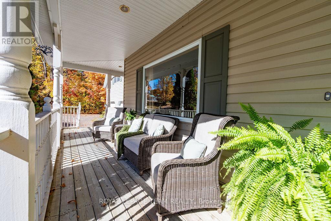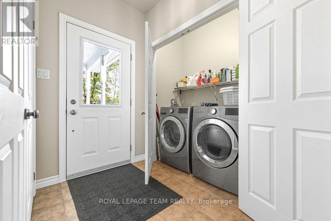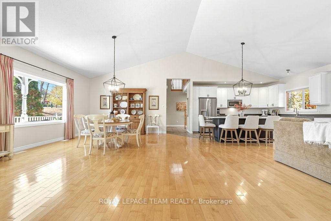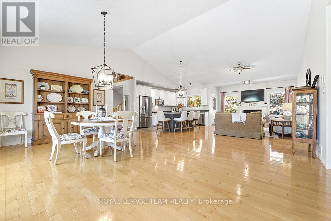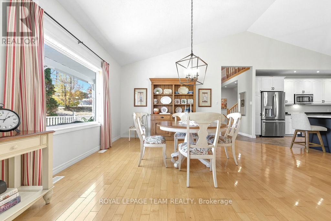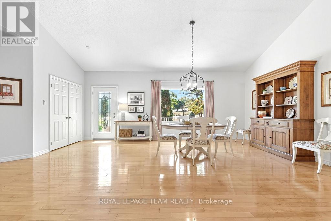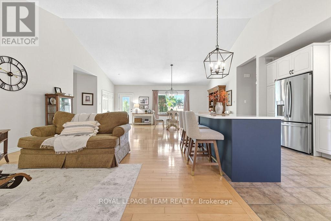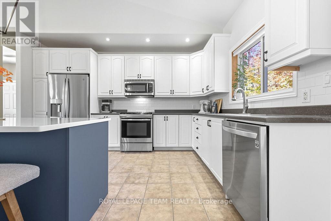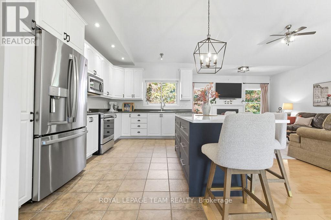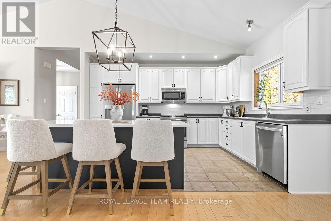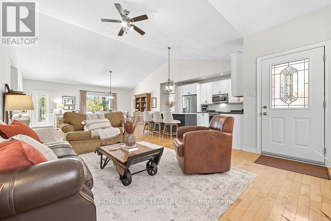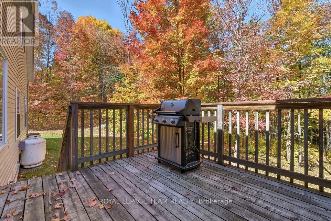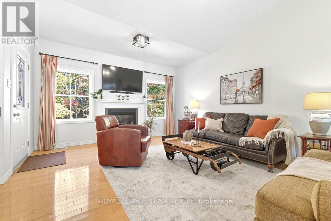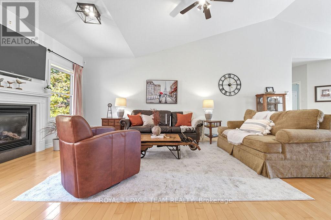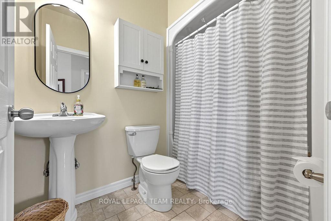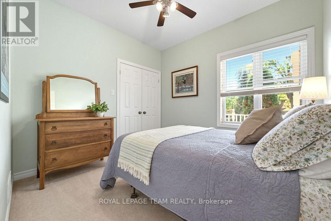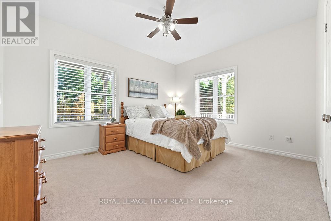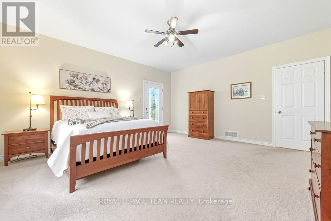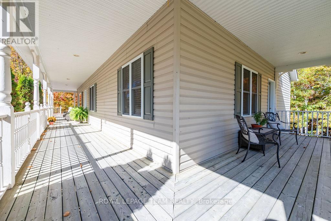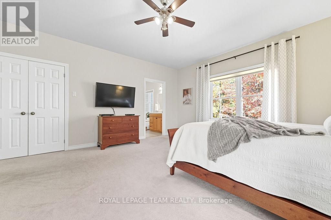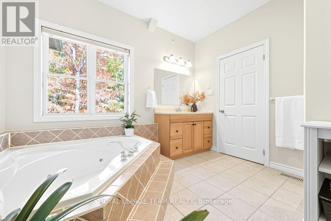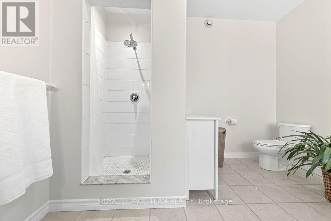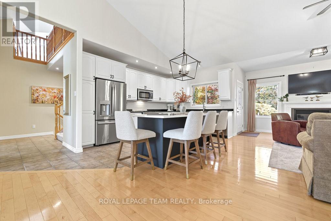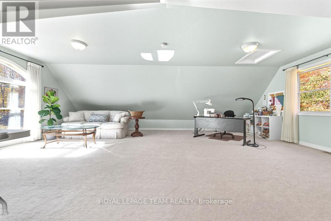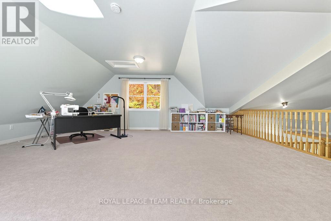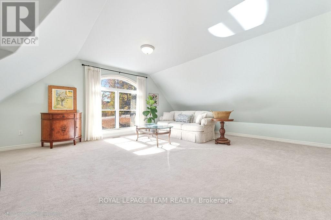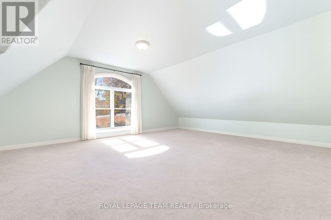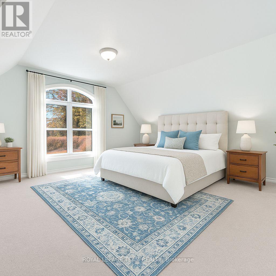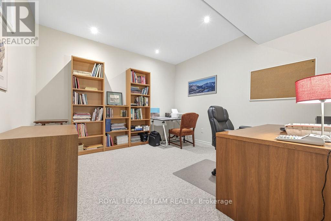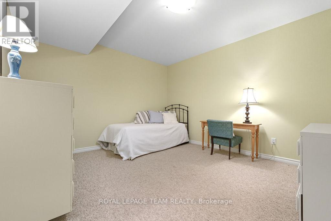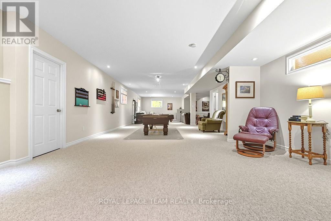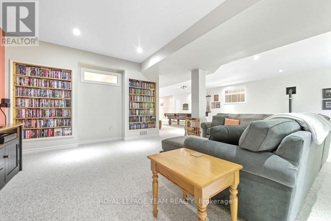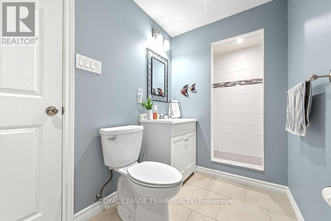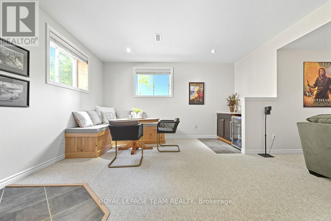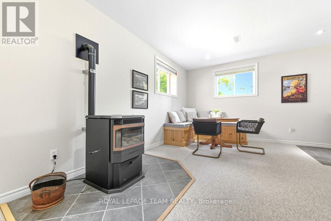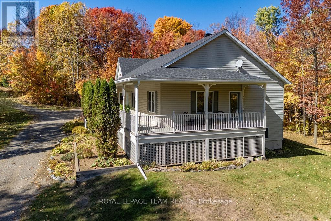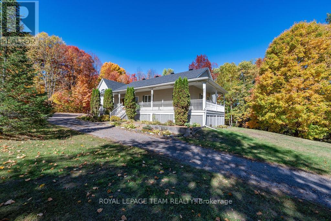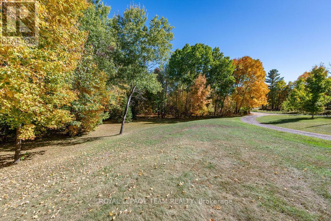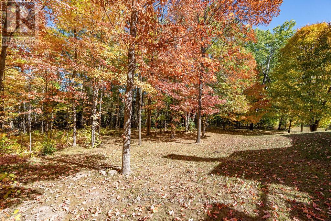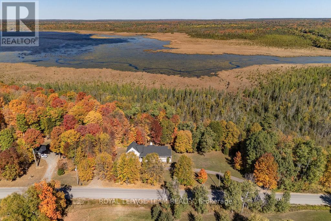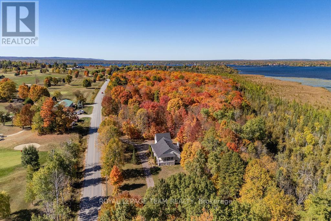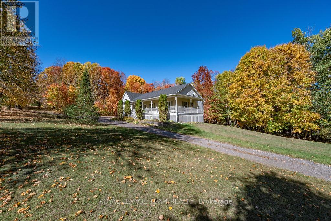3 Bedroom
3 Bathroom
2,500 - 3,000 ft2
Bungalow
Fireplace
Central Air Conditioning, Air Exchanger
Forced Air
Acreage
$849,900
Set roots down in Calabogie today, your new home awaits! Nestled on a spacious 2.4-acre lot surrounded by mature trees, this charming bungalow offers privacy, comfort, and the perfect setting for year-round enjoyment. Start your mornings on the expansive wrap-around porch, sipping coffee while taking in peaceful views of the 11th hole of the Calabogie Highlands Golf Course. Step inside to a bright and open-concept main level that seamlessly blends kitchen, dining, and living spaces-ideal for entertaining or cozy evenings by the gas fireplace. The kitchen features light cabinetry, a central island with seating, and plenty of natural light. This home offers 3 generously sized bedrooms, including a private primary suite complete with a 4-piece ensuite and luxurious soaker tub. The finished loft provides flexibility-perfect as a family room, home office, or easily converted into a 4th bedroom. Downstairs, the lower level invites relaxation and entertainment with a home theatre, a cozy café nook with built-in seating, and a wet bar-ideal for hosting friends and family. Located in the heart of Calabogie, this home offers access to four seasons of adventure: skiing at Calabogie Peaks, golfing, boating, hiking, and the Calabogie Motorsports Park-all just minutes from your doorstep. Whether you're seeking a peaceful retreat or an active lifestyle, this property truly offers something for everyone. (id:43934)
Property Details
|
MLS® Number
|
X12438433 |
|
Property Type
|
Single Family |
|
Community Name
|
542 - Greater Madawaska |
|
Amenities Near By
|
Golf Nearby, Ski Area, Park |
|
Equipment Type
|
Propane Tank |
|
Features
|
Wooded Area |
|
Parking Space Total
|
12 |
|
Rental Equipment Type
|
Propane Tank |
Building
|
Bathroom Total
|
3 |
|
Bedrooms Above Ground
|
3 |
|
Bedrooms Total
|
3 |
|
Amenities
|
Fireplace(s) |
|
Appliances
|
Water Heater |
|
Architectural Style
|
Bungalow |
|
Basement Development
|
Finished |
|
Basement Type
|
Full (finished) |
|
Construction Style Attachment
|
Detached |
|
Cooling Type
|
Central Air Conditioning, Air Exchanger |
|
Exterior Finish
|
Vinyl Siding |
|
Fireplace Fuel
|
Pellet |
|
Fireplace Present
|
Yes |
|
Fireplace Total
|
2 |
|
Fireplace Type
|
Stove |
|
Foundation Type
|
Concrete |
|
Heating Fuel
|
Propane |
|
Heating Type
|
Forced Air |
|
Stories Total
|
1 |
|
Size Interior
|
2,500 - 3,000 Ft2 |
|
Type
|
House |
|
Utility Water
|
Drilled Well |
Parking
Land
|
Acreage
|
Yes |
|
Land Amenities
|
Golf Nearby, Ski Area, Park |
|
Sewer
|
Septic System |
|
Size Frontage
|
550 Ft |
|
Size Irregular
|
550 Ft ; 1 |
|
Size Total Text
|
550 Ft ; 1|2 - 4.99 Acres |
|
Zoning Description
|
Rural Residential |
Rooms
| Level |
Type |
Length |
Width |
Dimensions |
|
Second Level |
Loft |
7.67 m |
6.83 m |
7.67 m x 6.83 m |
|
Lower Level |
Den |
4.24 m |
3.69 m |
4.24 m x 3.69 m |
|
Lower Level |
Office |
3.33 m |
3.42 m |
3.33 m x 3.42 m |
|
Lower Level |
Recreational, Games Room |
15.39 m |
5.3 m |
15.39 m x 5.3 m |
|
Lower Level |
Bathroom |
3.94 m |
1.55 m |
3.94 m x 1.55 m |
|
Main Level |
Foyer |
2.22 m |
1.83 m |
2.22 m x 1.83 m |
|
Main Level |
Living Room |
7.11 m |
4.29 m |
7.11 m x 4.29 m |
|
Main Level |
Dining Room |
6.38 m |
3.83 m |
6.38 m x 3.83 m |
|
Main Level |
Kitchen |
4.36 m |
3.07 m |
4.36 m x 3.07 m |
|
Main Level |
Bathroom |
2.28 m |
1.52 m |
2.28 m x 1.52 m |
|
Main Level |
Primary Bedroom |
5.1 m |
4.72 m |
5.1 m x 4.72 m |
|
Main Level |
Bedroom |
3.09 m |
2.81 m |
3.09 m x 2.81 m |
|
Main Level |
Bedroom |
4.11 m |
3.5 m |
4.11 m x 3.5 m |
|
Main Level |
Bathroom |
3.42 m |
3.25 m |
3.42 m x 3.25 m |
https://www.realtor.ca/real-estate/28937541/698-barryvale-road-greater-madawaska-542-greater-madawaska

