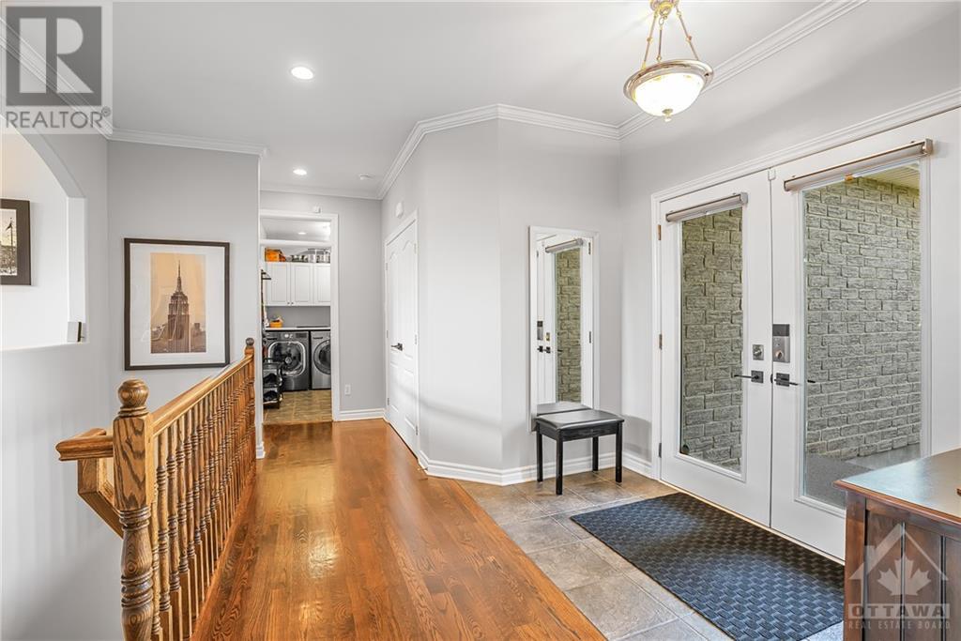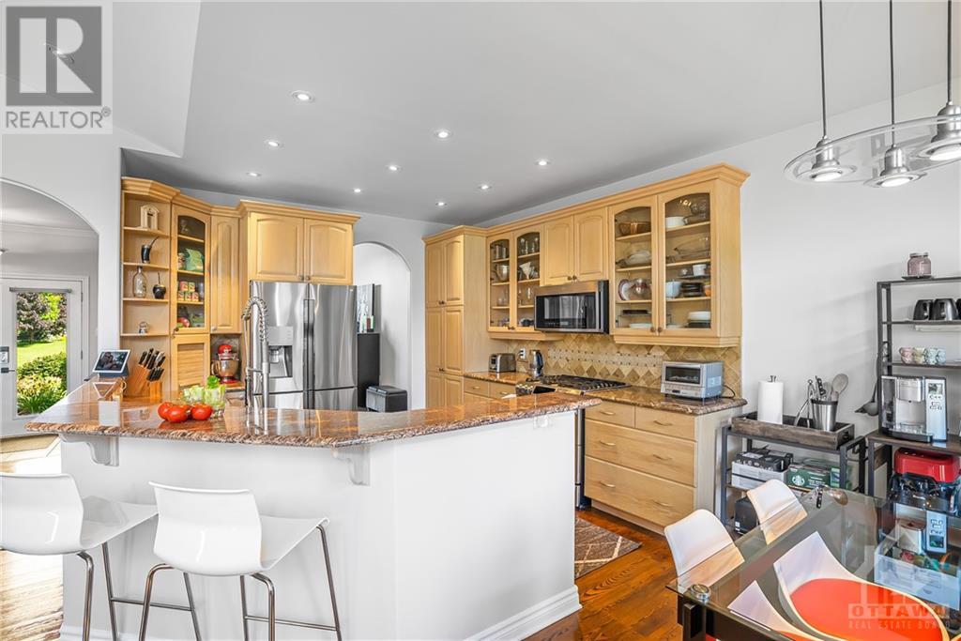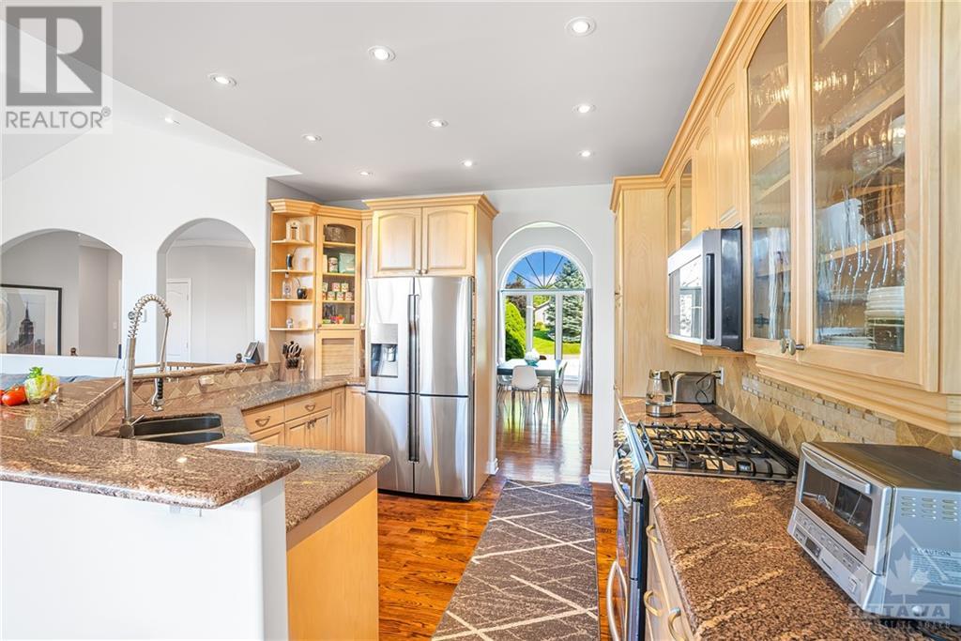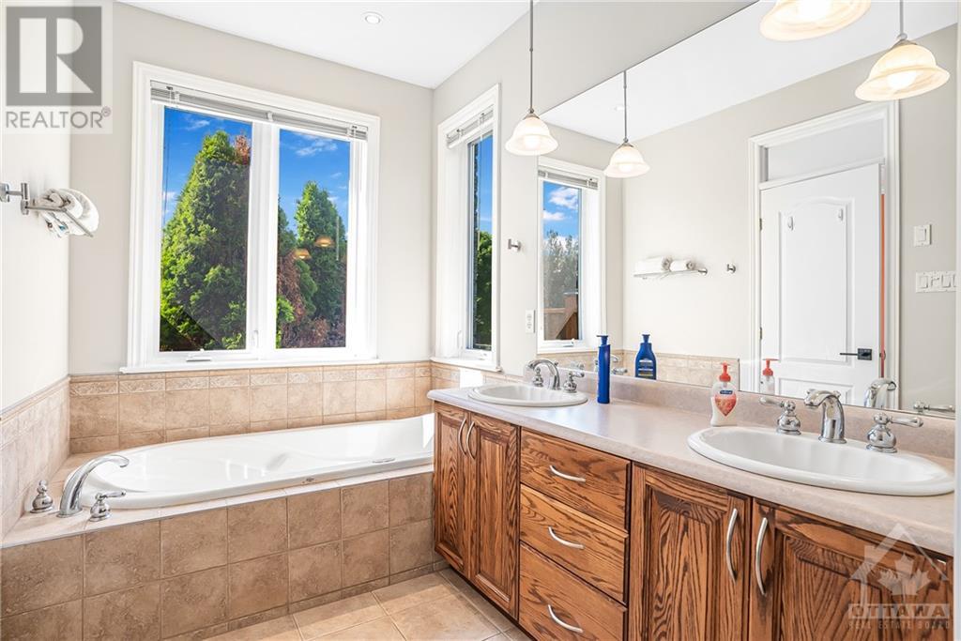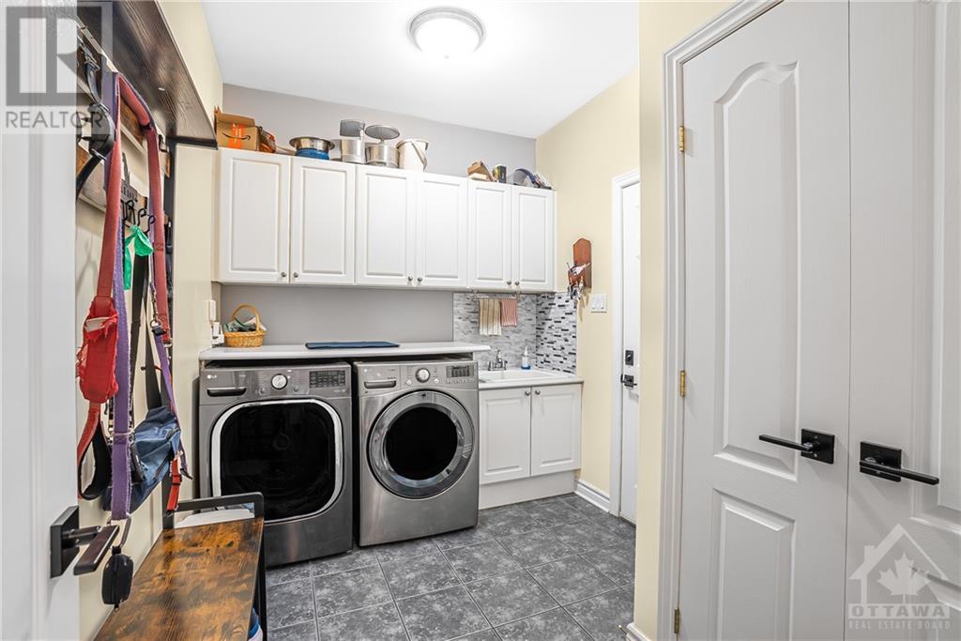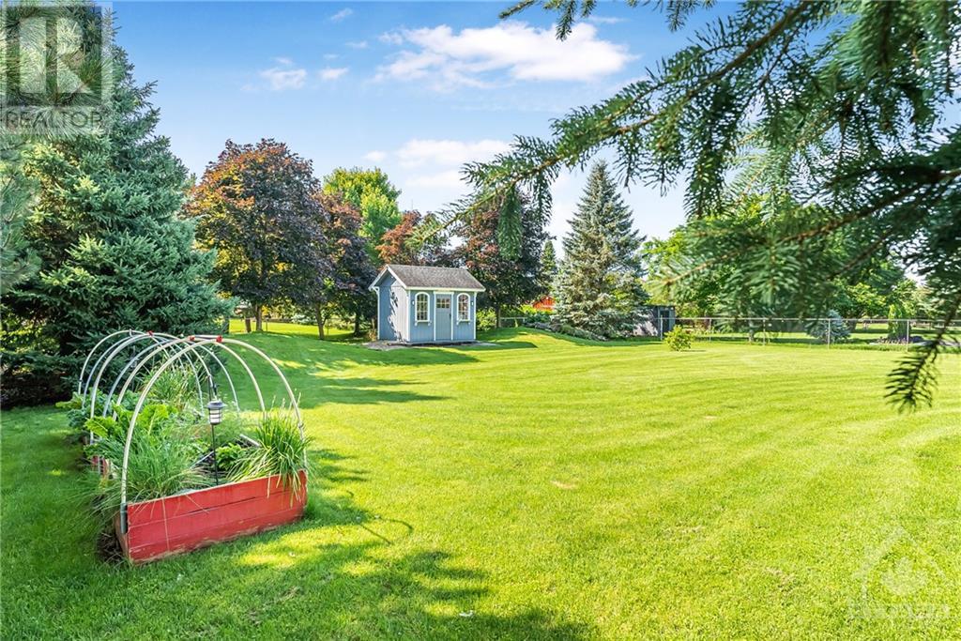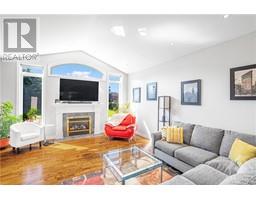3 Bedroom
3 Bathroom
Bungalow
Fireplace
Central Air Conditioning
Forced Air
Landscaped, Underground Sprinkler
$1,000,000
Welcome to 6978 Lakes Park Drive in Greely. This 3 bed, 3 bath home is sure to delight with its beautiful landscaping, open floorplan and abundance of natural light. This meticulously maintained home features 3 bedrooms on the main floor with a large primary suite that includes a four piece bath, walk in closet and direct access to the 7 person hot tub. With 2 more spacious bedrooms, a large dining room to host the entire family for holiday gatherings and an open concept kitchen and family room with southern exposure for a bright sun filled home. The basement is huge! Including a den, hobby room, full 3 piece bathroom and a warm living area with a gas fireplace to enjoy a movie night with the family or a game night with friends. the possibilities are endless. The fully fenced backyard can be enjoyed by all. Featuring a 7 person hot tub, 2 decks and an interlock patio. There is lots of privacy and room to store your toys in the adorable storage shed. Don't miss out! (id:43934)
Property Details
|
MLS® Number
|
1415464 |
|
Property Type
|
Single Family |
|
Neigbourhood
|
Thunderbird Cove |
|
AmenitiesNearBy
|
Airport, Golf Nearby |
|
CommunicationType
|
Cable Internet Access |
|
CommunityFeatures
|
Family Oriented |
|
Features
|
Automatic Garage Door Opener |
|
ParkingSpaceTotal
|
10 |
|
StorageType
|
Storage Shed |
|
Structure
|
Deck |
Building
|
BathroomTotal
|
3 |
|
BedroomsAboveGround
|
3 |
|
BedroomsTotal
|
3 |
|
Appliances
|
Refrigerator, Dishwasher, Dryer, Microwave Range Hood Combo, Stove, Washer, Alarm System, Hot Tub |
|
ArchitecturalStyle
|
Bungalow |
|
BasementDevelopment
|
Finished |
|
BasementType
|
Full (finished) |
|
ConstructedDate
|
2002 |
|
ConstructionStyleAttachment
|
Detached |
|
CoolingType
|
Central Air Conditioning |
|
ExteriorFinish
|
Brick, Stucco |
|
FireplacePresent
|
Yes |
|
FireplaceTotal
|
2 |
|
Fixture
|
Ceiling Fans |
|
FlooringType
|
Wall-to-wall Carpet, Hardwood, Ceramic |
|
FoundationType
|
Poured Concrete |
|
HeatingFuel
|
Natural Gas |
|
HeatingType
|
Forced Air |
|
StoriesTotal
|
1 |
|
Type
|
House |
|
UtilityWater
|
Drilled Well, Well |
Parking
Land
|
Acreage
|
No |
|
FenceType
|
Fenced Yard |
|
LandAmenities
|
Airport, Golf Nearby |
|
LandscapeFeatures
|
Landscaped, Underground Sprinkler |
|
Sewer
|
Septic System |
|
SizeDepth
|
229 Ft ,8 In |
|
SizeFrontage
|
100 Ft ,1 In |
|
SizeIrregular
|
100.1 Ft X 229.66 Ft |
|
SizeTotalText
|
100.1 Ft X 229.66 Ft |
|
ZoningDescription
|
V1i |
Rooms
| Level |
Type |
Length |
Width |
Dimensions |
|
Basement |
Den |
|
|
10'5" x 9'4" |
|
Basement |
Hobby Room |
|
|
12'8" x 19'10" |
|
Basement |
3pc Bathroom |
|
|
12'8" x 4'10" |
|
Basement |
Utility Room |
|
|
23'10" x 14'0" |
|
Main Level |
Foyer |
|
|
8'5" x 14'0" |
|
Main Level |
Dining Room |
|
|
12'3" x 17'7" |
|
Main Level |
Bedroom |
|
|
11'6" x 10'10" |
|
Main Level |
3pc Bathroom |
|
|
7'11" x 6'9" |
|
Main Level |
Bedroom |
|
|
11'6" x 13'9" |
|
Main Level |
Kitchen |
|
|
12'0" x 10'11" |
|
Main Level |
Eating Area |
|
|
12'4" x 8'2" |
|
Main Level |
Living Room |
|
|
12'11" x 16'0" |
|
Main Level |
Primary Bedroom |
|
|
11'8" x 19'1" |
|
Main Level |
4pc Ensuite Bath |
|
|
6'6" x 13'7" |
|
Main Level |
Other |
|
|
6'6" x 5'2" |
|
Main Level |
Laundry Room |
|
|
10'9" x 8'2" |
Utilities
https://www.realtor.ca/real-estate/27541973/6978-lakes-park-drive-greely-thunderbird-cove


