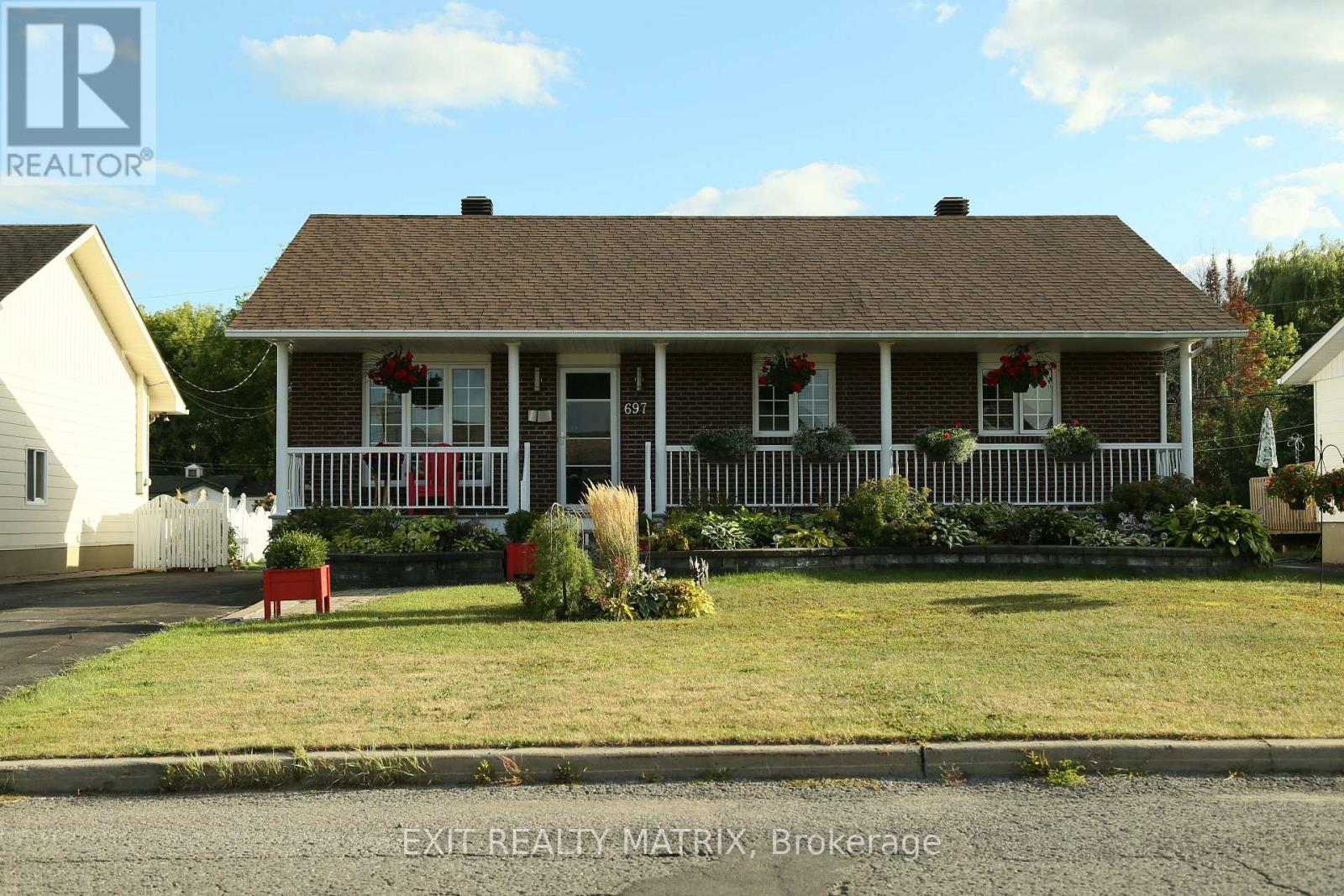697 Omer Street Hawkesbury, Ontario K6A 3G1
$524,900
Welcome to this beautifully maintained home, featuring 3 bedrooms, 2 full bathrooms in a sought after family friendly neighborhood. Featuring a bright eat-in kitchen with quartz counter tops and large center island and a fully finished basement, there is plenty of space for family living and entertaining. Outside, enjoy your private oversized lot complete with a heated above ground pool, hot tub and a spacious yard for kids and pets to play. With comfort, convenience and a true backyard retreat, this home is ready for your family to move in and make lasting memories. (id:43934)
Open House
This property has open houses!
1:00 pm
Ends at:3:00 pm
Property Details
| MLS® Number | X12367559 |
| Property Type | Single Family |
| Community Name | 612 - Hawkesbury |
| Features | Irregular Lot Size |
| Parking Space Total | 4 |
| Pool Type | Above Ground Pool |
Building
| Bathroom Total | 2 |
| Bedrooms Above Ground | 3 |
| Bedrooms Total | 3 |
| Amenities | Fireplace(s) |
| Appliances | Central Vacuum, Water Heater, Dishwasher, Dryer, Stove, Washer, Refrigerator |
| Architectural Style | Bungalow |
| Basement Development | Finished |
| Basement Type | N/a (finished) |
| Construction Style Attachment | Detached |
| Cooling Type | Central Air Conditioning, Air Exchanger |
| Exterior Finish | Brick Facing, Vinyl Siding |
| Fireplace Present | Yes |
| Foundation Type | Concrete, Poured Concrete |
| Heating Fuel | Natural Gas |
| Heating Type | Forced Air |
| Stories Total | 1 |
| Size Interior | 700 - 1,100 Ft2 |
| Type | House |
| Utility Water | Municipal Water |
Parking
| No Garage |
Land
| Acreage | No |
| Sewer | Sanitary Sewer |
| Size Depth | 235 Ft |
| Size Frontage | 60 Ft |
| Size Irregular | 60 X 235 Ft |
| Size Total Text | 60 X 235 Ft |
Rooms
| Level | Type | Length | Width | Dimensions |
|---|---|---|---|---|
| Lower Level | Family Room | 10.562 m | 7.241 m | 10.562 m x 7.241 m |
| Lower Level | Bathroom | 2.291 m | 1.881 m | 2.291 m x 1.881 m |
| Lower Level | Utility Room | 6.507 m | 3.517 m | 6.507 m x 3.517 m |
| Ground Level | Living Room | 4.734 m | 3.168 m | 4.734 m x 3.168 m |
| Ground Level | Kitchen | 5.055 m | 4.39 m | 5.055 m x 4.39 m |
| Ground Level | Bedroom 2 | 3.034 m | 2.41 m | 3.034 m x 2.41 m |
| Ground Level | Bedroom 3 | 3.398 m | 3.09 m | 3.398 m x 3.09 m |
| Ground Level | Primary Bedroom | 3.534 m | 3.043 m | 3.534 m x 3.043 m |
| Ground Level | Bathroom | 3.382 m | 2.41 m | 3.382 m x 2.41 m |
https://www.realtor.ca/real-estate/28784504/697-omer-street-hawkesbury-612-hawkesbury
Contact Us
Contact us for more information



































