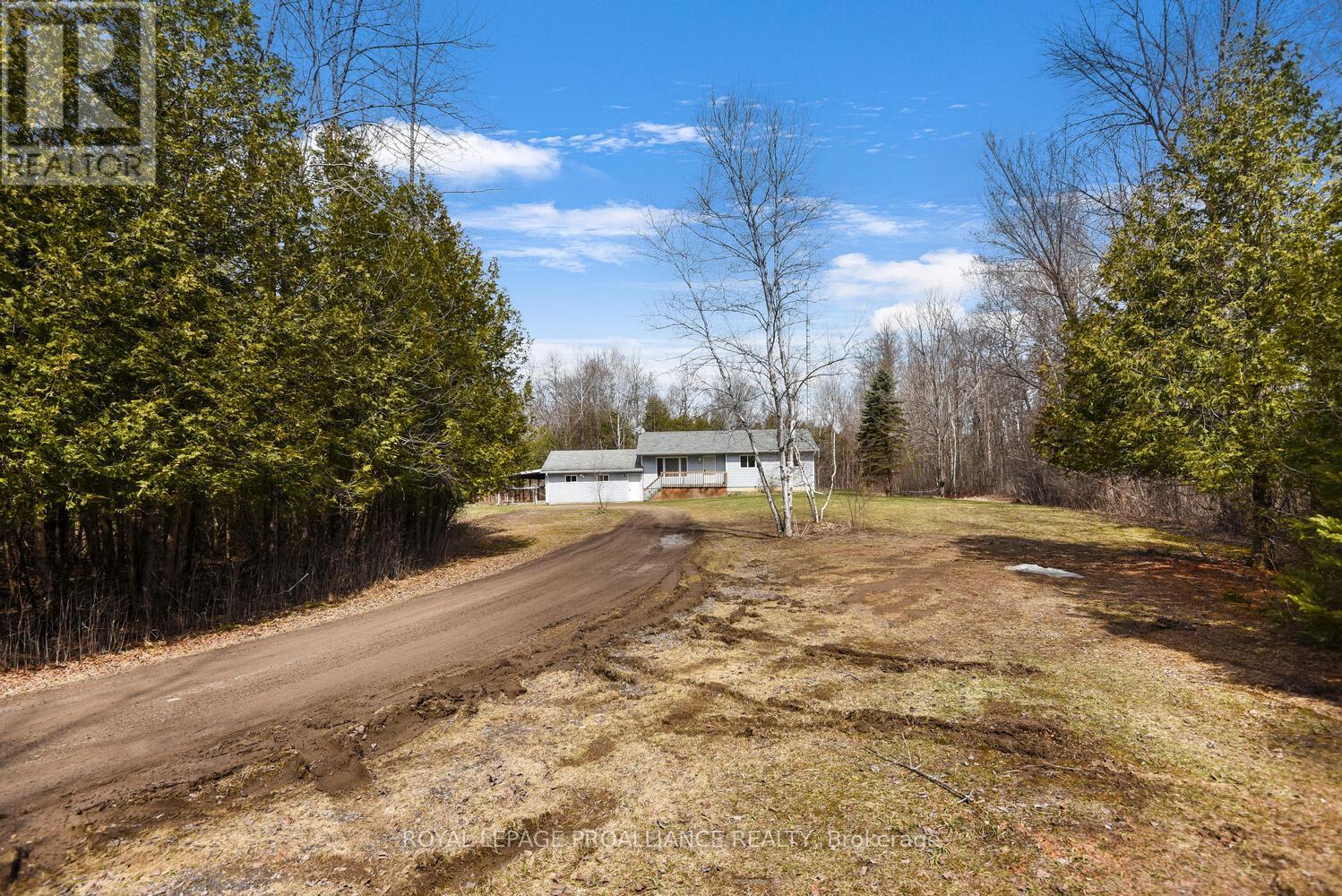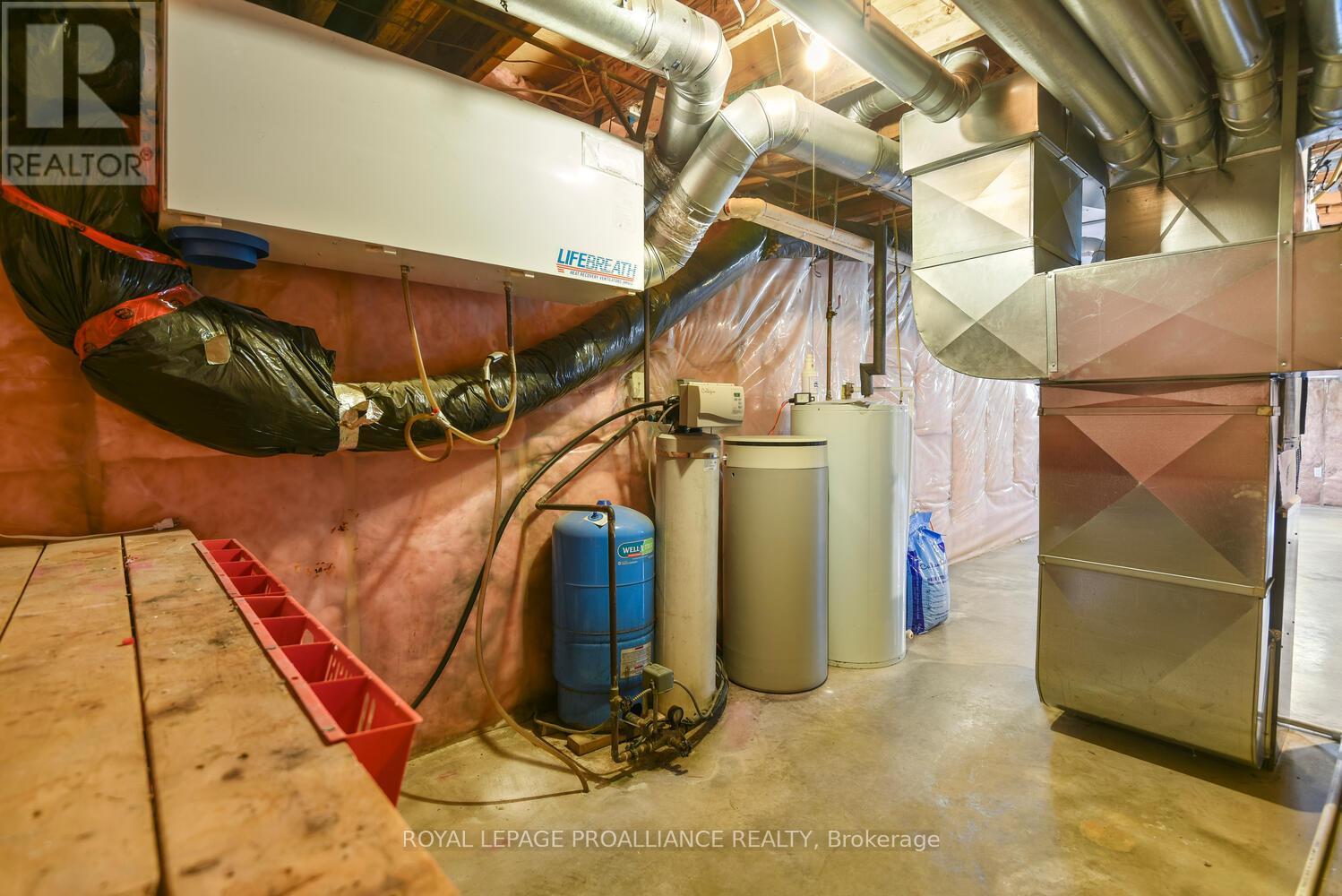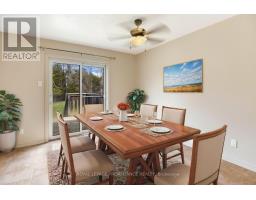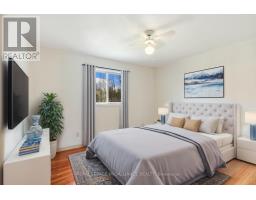3 Bedroom
1 Bathroom
700 - 1,100 ft2
Bungalow
Central Air Conditioning
Forced Air
Acreage
Landscaped
$424,900
It's the most serene setting. From the road, you can barely see the home, until you pass by the cedars down the long driveway. As you step away from your vehicle, close your eyes and listen to the sound of tranquility... you'll never want to leave. This three bedroom bungalow (circa 1996)is positioned on 18 acres near the corner of Charleville Road and County Road 21. There is lots of acreage for some horses, chickens and your dogs ! Rural living at its best. This R2000 bungalow offers a large living room, west facing. The large open concept kitchen and dining room is a room you will love to entertain in. The kitchen offers ample cabinetry and counter space. The main floor also presents three sizeable bedrooms, and a cheater ensuite -- a 4 pc. bathroom. The basement is open and unspoiled, just waiting for someone's designs. The garage has currently been purposed as dog kennels, but could certainly be restored as a garage again. There is a large back deck, an ideal spot for your clothesline. The 18 acres is perfect for those outdoor enthusiasts who enjoy their RV's, snowmobiles, creating and walking on nature trails ... so many options. Location, location..... situated 8 minutes from highway 416 for easy commutes to Ottawa or 12 minutes from Prescott for all amenities. Offer presentations will take place at 3 PM on April 22, 2025. Pre-emptive offers will not be presented or accepted. (id:43934)
Property Details
|
MLS® Number
|
X12085349 |
|
Property Type
|
Single Family |
|
Community Name
|
809 - Augusta Twp |
|
Community Features
|
School Bus |
|
Equipment Type
|
Water Heater |
|
Features
|
Wooded Area, Irregular Lot Size, Open Space, Wetlands, Carpet Free |
|
Parking Space Total
|
10 |
|
Rental Equipment Type
|
Water Heater |
|
Structure
|
Deck, Shed |
Building
|
Bathroom Total
|
1 |
|
Bedrooms Above Ground
|
3 |
|
Bedrooms Total
|
3 |
|
Age
|
16 To 30 Years |
|
Appliances
|
Dishwasher, Dryer, Microwave, Stove, Washer, Refrigerator |
|
Architectural Style
|
Bungalow |
|
Basement Development
|
Unfinished |
|
Basement Type
|
N/a (unfinished) |
|
Construction Style Attachment
|
Detached |
|
Cooling Type
|
Central Air Conditioning |
|
Exterior Finish
|
Vinyl Siding |
|
Fire Protection
|
Smoke Detectors |
|
Foundation Type
|
Block |
|
Heating Fuel
|
Propane |
|
Heating Type
|
Forced Air |
|
Stories Total
|
1 |
|
Size Interior
|
700 - 1,100 Ft2 |
|
Type
|
House |
Parking
Land
|
Acreage
|
Yes |
|
Landscape Features
|
Landscaped |
|
Sewer
|
Septic System |
|
Size Depth
|
1487 Ft |
|
Size Frontage
|
628 Ft ,1 In |
|
Size Irregular
|
628.1 X 1487 Ft ; 1219.91 X 593.11 X 1486.97x 628.05 Ft. |
|
Size Total Text
|
628.1 X 1487 Ft ; 1219.91 X 593.11 X 1486.97x 628.05 Ft.|10 - 24.99 Acres |
|
Zoning Description
|
Residential |
Rooms
| Level |
Type |
Length |
Width |
Dimensions |
|
Basement |
Other |
27.8 m |
24.8 m |
27.8 m x 24.8 m |
|
Basement |
Laundry Room |
13.4 m |
11.1 m |
13.4 m x 11.1 m |
|
Basement |
Utility Room |
13.4 m |
7.8 m |
13.4 m x 7.8 m |
|
Main Level |
Kitchen |
4.2 m |
2.47 m |
4.2 m x 2.47 m |
|
Main Level |
Dining Room |
2.92 m |
3.51 m |
2.92 m x 3.51 m |
|
Main Level |
Living Room |
4.37 m |
3.51 m |
4.37 m x 3.51 m |
|
Main Level |
Primary Bedroom |
3.84 m |
3.51 m |
3.84 m x 3.51 m |
|
Main Level |
Bedroom |
2.97 m |
3.05 m |
2.97 m x 3.05 m |
|
Main Level |
Bedroom |
3.24 m |
3.35 m |
3.24 m x 3.35 m |
|
Main Level |
Bathroom |
1.55 m |
3.5 m |
1.55 m x 3.5 m |
|
Main Level |
Workshop |
4.86 m |
4.8 m |
4.86 m x 4.8 m |
https://www.realtor.ca/real-estate/28173664/6951-charleville-road-augusta-809-augusta-twp































































