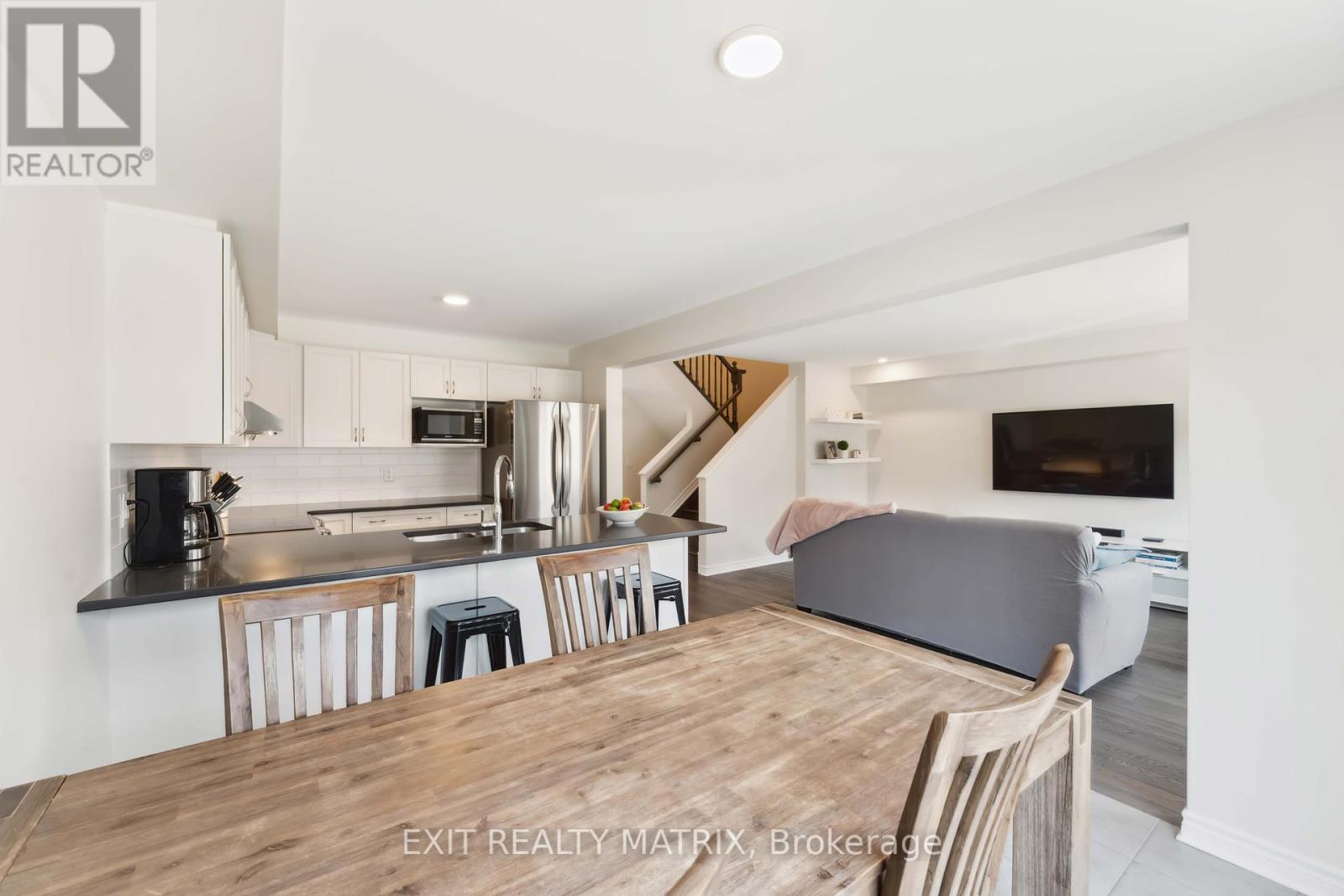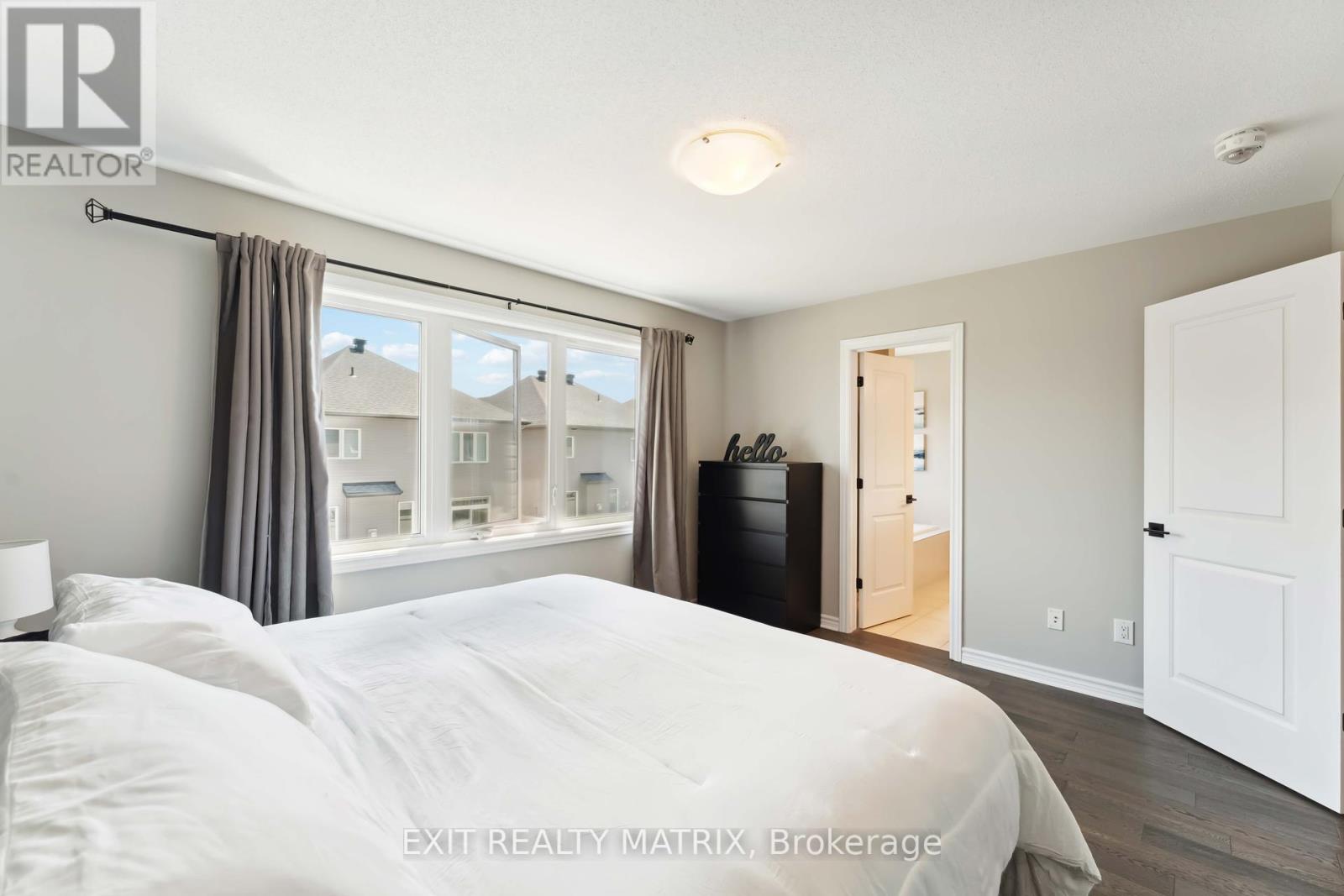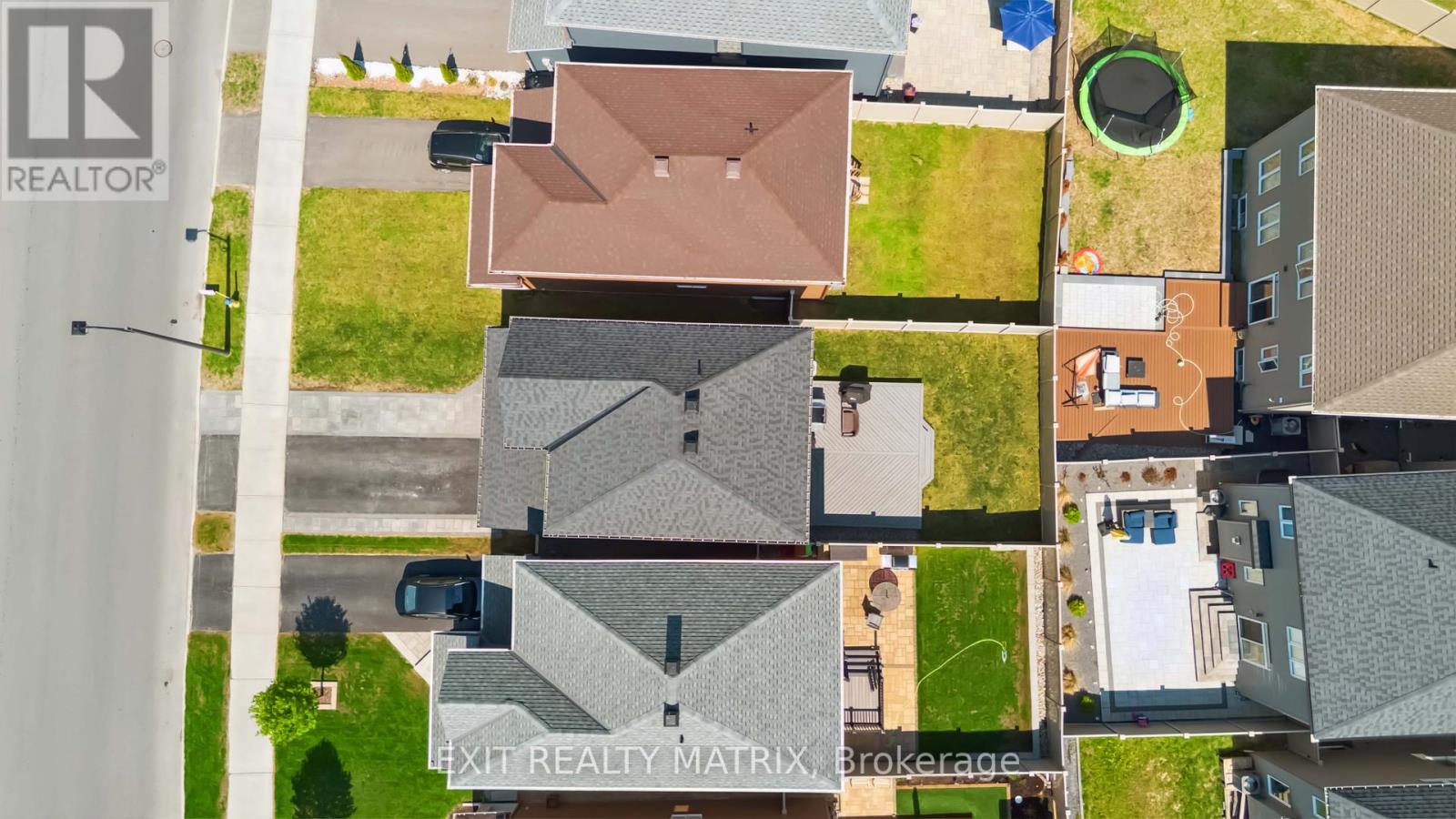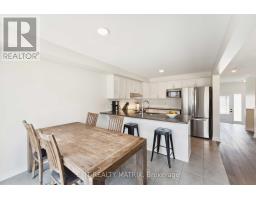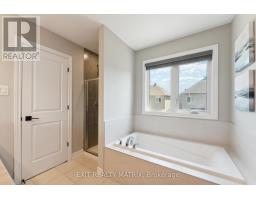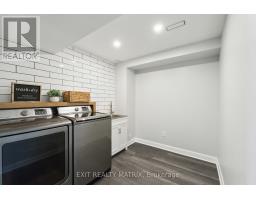692 Decoeur Drive Ottawa, Ontario K4A 1H1
$700,000
** OPEN HOUSE: SUNDAY, MAY 18th | 2-4 PM** Wonderfully maintained 3-Bedroom. 3-bathroom, home in a prime Orléans location! Offering a simplistic, family-friendly layout with upgrades throughout. The main level features a bright open-concept design with hardwood floors, a sun-filled living room, and a modern kitchen with quartz countertops, stainless steel appliances, ample cabinetry, and generous prep space. From the kitchen, step out to a freshly painted patio - perfect for morning coffee or summer BBQs. A spacious mudroom welcomes you home, while the foyer includes garage access and a convenient 2-pc powder room. Up the hardwood stairs, you'll find 3 well-sized bedrooms, including a large primary suite with a walk-in closet and private ensuite with his-and-hers sinks. A second full bathroom and matching hardwood floors to complete the upper level. The fully finished basement offers luxury vinyl tile flooring, a cozy gas fireplace, large family room, dedicated laundry area, and excellent storage - ideal for a home office, gym, or play space. **Additional highlights** include a widened interlock driveway with side-by-side parking, an attached garage with inside entry, and tasteful finishes throughout. Located in a family-oriented community just minutes from schools, parks, shops, and skating rinks. Low-maintenance, functional, and truly a turnkey home, now open for showings. (id:43934)
Open House
This property has open houses!
2:00 pm
Ends at:4:00 pm
Property Details
| MLS® Number | X12149509 |
| Property Type | Single Family |
| Community Name | 1117 - Avalon West |
| Amenities Near By | Public Transit, Park, Schools |
| Community Features | School Bus |
| Parking Space Total | 3 |
Building
| Bathroom Total | 3 |
| Bedrooms Above Ground | 3 |
| Bedrooms Total | 3 |
| Age | 6 To 15 Years |
| Amenities | Fireplace(s) |
| Appliances | Dishwasher, Dryer, Hood Fan, Stove, Washer, Refrigerator |
| Basement Development | Finished |
| Basement Type | Full (finished) |
| Construction Style Attachment | Detached |
| Cooling Type | Central Air Conditioning |
| Exterior Finish | Brick, Vinyl Siding |
| Fireplace Present | Yes |
| Foundation Type | Poured Concrete |
| Half Bath Total | 1 |
| Heating Fuel | Natural Gas |
| Heating Type | Forced Air |
| Stories Total | 2 |
| Size Interior | 1,100 - 1,500 Ft2 |
| Type | House |
| Utility Water | Municipal Water |
Parking
| Attached Garage | |
| Garage |
Land
| Acreage | No |
| Land Amenities | Public Transit, Park, Schools |
| Sewer | Sanitary Sewer |
| Size Depth | 95 Ft ,6 In |
| Size Frontage | 31 Ft ,10 In |
| Size Irregular | 31.9 X 95.5 Ft |
| Size Total Text | 31.9 X 95.5 Ft |
| Zoning Description | Residential Freehold |
Rooms
| Level | Type | Length | Width | Dimensions |
|---|---|---|---|---|
| Second Level | Primary Bedroom | 4.36 m | 3.56 m | 4.36 m x 3.56 m |
| Second Level | Bathroom | 2.88 m | 2.72 m | 2.88 m x 2.72 m |
| Second Level | Bedroom | 3.9 m | 3.04 m | 3.9 m x 3.04 m |
| Second Level | Bedroom 2 | 3.45 m | 3.03 m | 3.45 m x 3.03 m |
| Second Level | Bathroom | 3.03 m | 2.3 m | 3.03 m x 2.3 m |
| Basement | Laundry Room | 2.94 m | 2.45 m | 2.94 m x 2.45 m |
| Basement | Recreational, Games Room | 4.84 m | 3.52 m | 4.84 m x 3.52 m |
| Main Level | Foyer | 3.1 m | 1.79 m | 3.1 m x 1.79 m |
| Main Level | Living Room | 4.87 m | 3.74 m | 4.87 m x 3.74 m |
| Main Level | Dining Room | 3.04 m | 2.67 m | 3.04 m x 2.67 m |
| Main Level | Kitchen | 3.1 m | 3.04 m | 3.1 m x 3.04 m |
https://www.realtor.ca/real-estate/28315139/692-decoeur-drive-ottawa-1117-avalon-west
Contact Us
Contact us for more information















