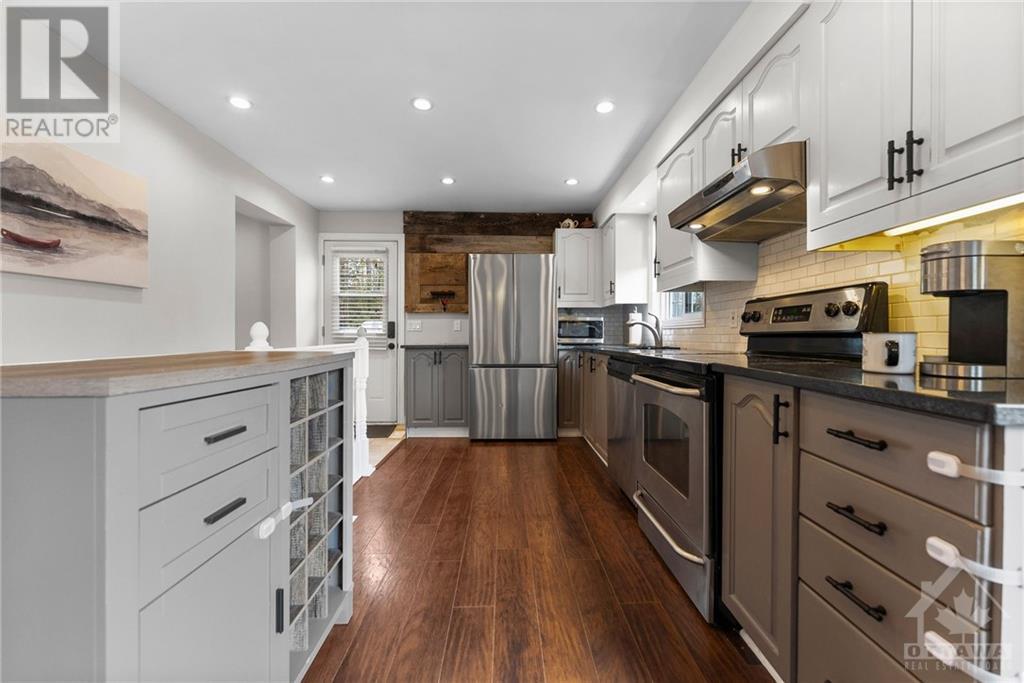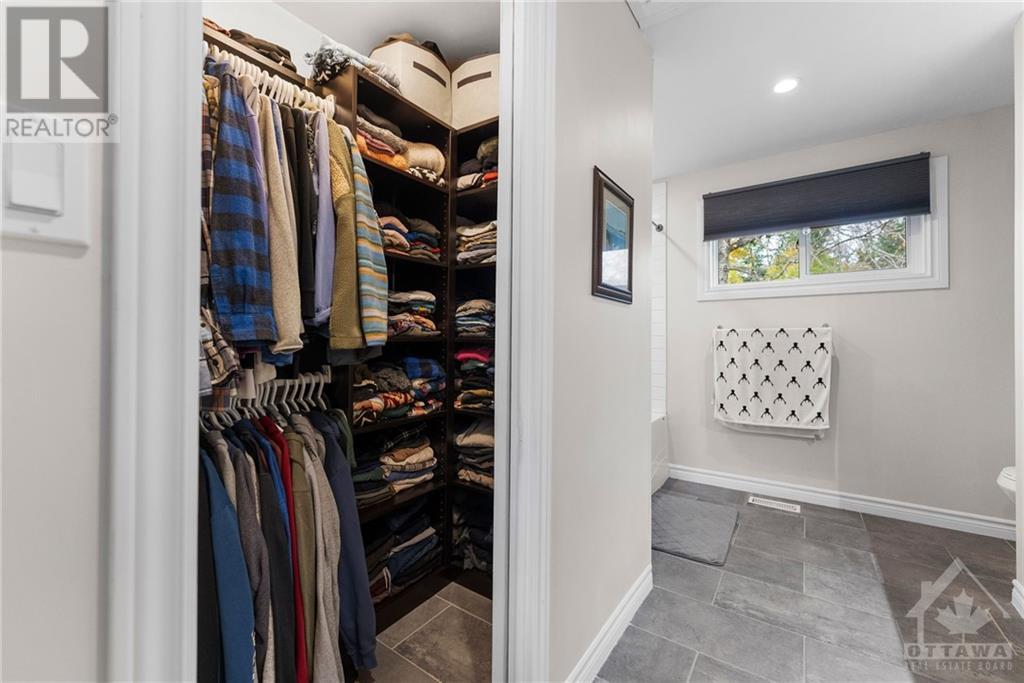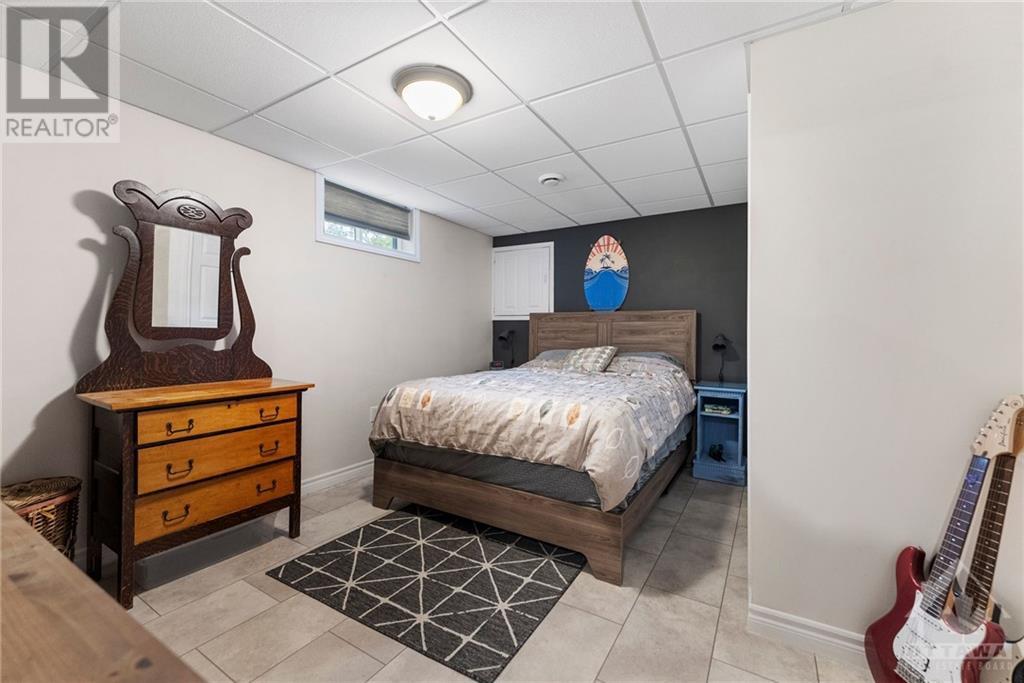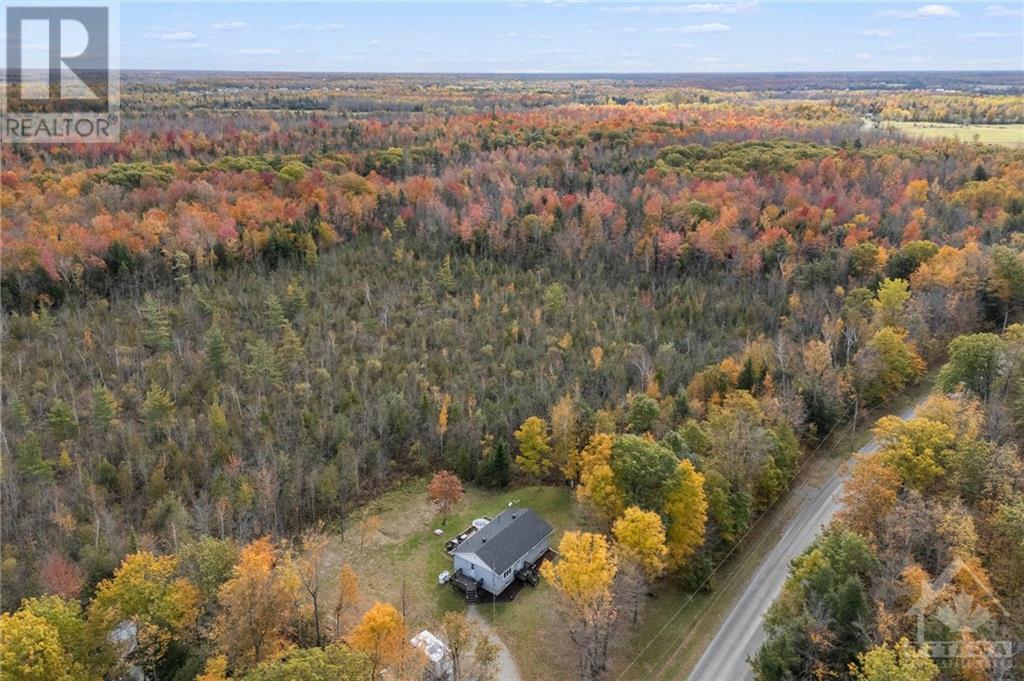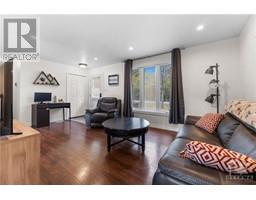3 Bedroom
3 Bathroom
Bungalow
Central Air Conditioning
Forced Air
Acreage
$519,000
Welcome to 690 Gillies Side Road, the ideal family home offering a perfect blend of comfort, space, and rural privacy! This beautifully maintained 3-bedroom, 3-bathroom home offers plenty of room for your family to grow and thrive. The spacious kitchen, with its granite countertops and abundant cabinetry, is perfect for preparing meals and creating lasting memories. The charming dining room sets the stage for family meals and gatherings. The main floor offers two generous bedrooms, including a primary with a large ensuite. Downstairs, you'll find a large living area, perfect for movie nights, 3rd bedroom, handy 2-piece bath, and an extra room that’s ideal for a home office or hobby space. Outside, the expansive back deck is ready for BBQs and outdoor dining, all while you enjoy the peace and quiet of country living. With plenty of outdoor space for activities and still close to towns, trails, schools, and easy hwy access. This home is the ideal choice for your next chapter! (id:43934)
Property Details
|
MLS® Number
|
1416741 |
|
Property Type
|
Single Family |
|
Neigbourhood
|
Beckwith Township |
|
ParkingSpaceTotal
|
10 |
Building
|
BathroomTotal
|
3 |
|
BedroomsAboveGround
|
2 |
|
BedroomsBelowGround
|
1 |
|
BedroomsTotal
|
3 |
|
Appliances
|
Refrigerator, Dishwasher, Dryer, Stove, Washer |
|
ArchitecturalStyle
|
Bungalow |
|
BasementDevelopment
|
Finished |
|
BasementType
|
Full (finished) |
|
ConstructedDate
|
1995 |
|
ConstructionStyleAttachment
|
Detached |
|
CoolingType
|
Central Air Conditioning |
|
ExteriorFinish
|
Siding, Vinyl |
|
FlooringType
|
Laminate, Tile, Vinyl |
|
FoundationType
|
Poured Concrete |
|
HalfBathTotal
|
1 |
|
HeatingFuel
|
Propane |
|
HeatingType
|
Forced Air |
|
StoriesTotal
|
1 |
|
Type
|
House |
|
UtilityWater
|
Drilled Well |
Parking
Land
|
Acreage
|
Yes |
|
Sewer
|
Septic System |
|
SizeFrontage
|
519 Ft |
|
SizeIrregular
|
2.8 |
|
SizeTotal
|
2.8 Ac |
|
SizeTotalText
|
2.8 Ac |
|
ZoningDescription
|
Residential |
Rooms
| Level |
Type |
Length |
Width |
Dimensions |
|
Basement |
2pc Bathroom |
|
|
5'6" x 3'2" |
|
Basement |
Bedroom |
|
|
14'3" x 10'10" |
|
Basement |
Gym |
|
|
12'10" x 10'7" |
|
Basement |
Recreation Room |
|
|
27'1" x 10'8" |
|
Basement |
Utility Room |
|
|
13'2" x 10'4" |
|
Main Level |
4pc Bathroom |
|
|
11'3" x 4'10" |
|
Main Level |
4pc Ensuite Bath |
|
|
11'1" x 10'2" |
|
Main Level |
Bedroom |
|
|
9'4" x 7'8" |
|
Main Level |
Primary Bedroom |
|
|
12'3" x 11'0" |
|
Main Level |
Dining Room |
|
|
11'2" x 9'3" |
|
Main Level |
Kitchen |
|
|
13'8" x 11'3" |
|
Main Level |
Living Room |
|
|
18'3" x 11'1" |
https://www.realtor.ca/real-estate/27550001/690-gillies-corners-side-road-smiths-falls-beckwith-township






